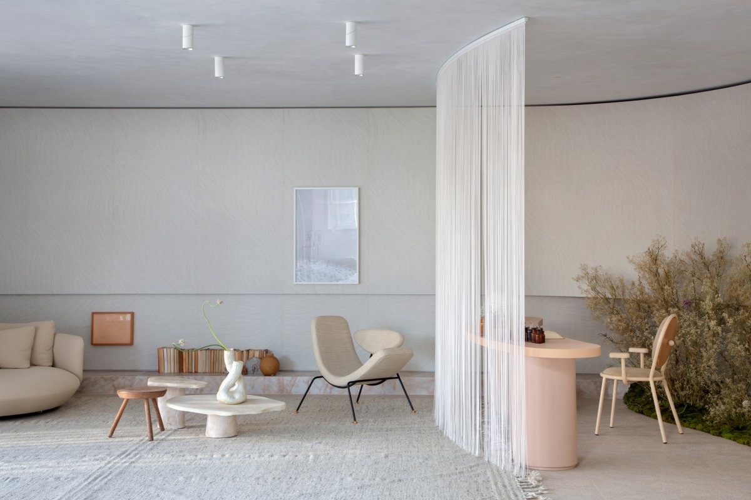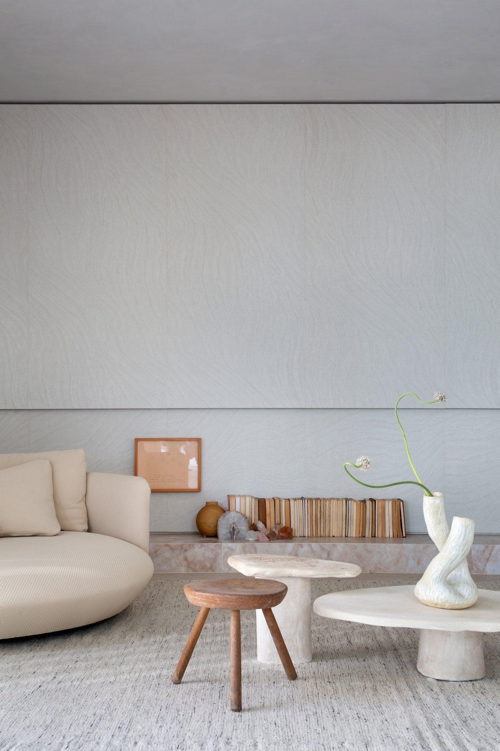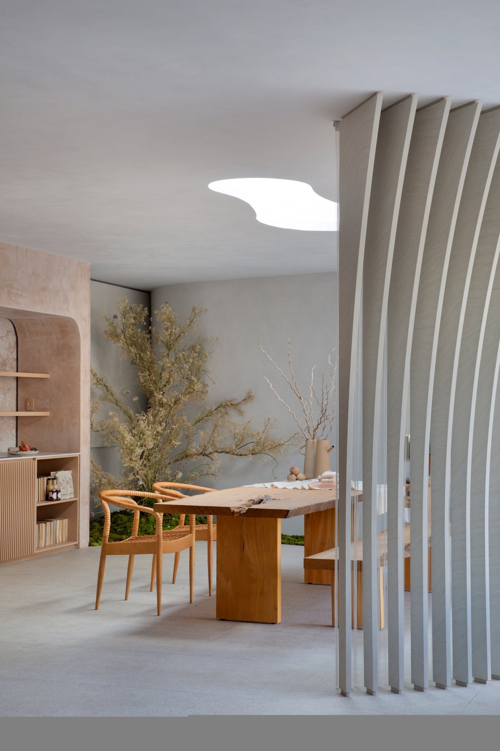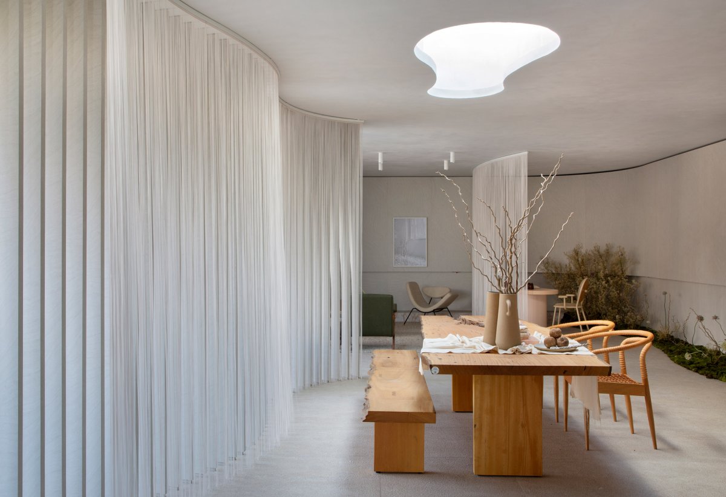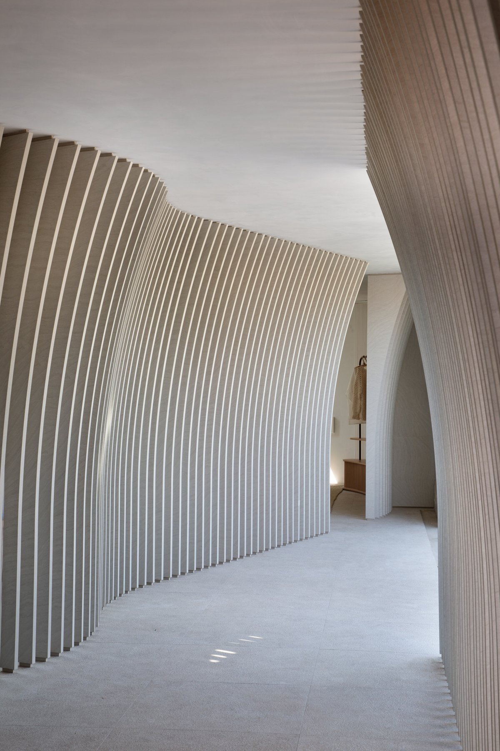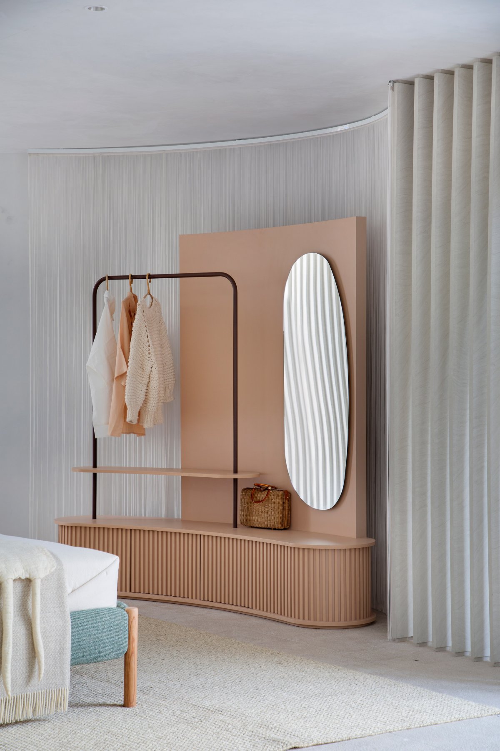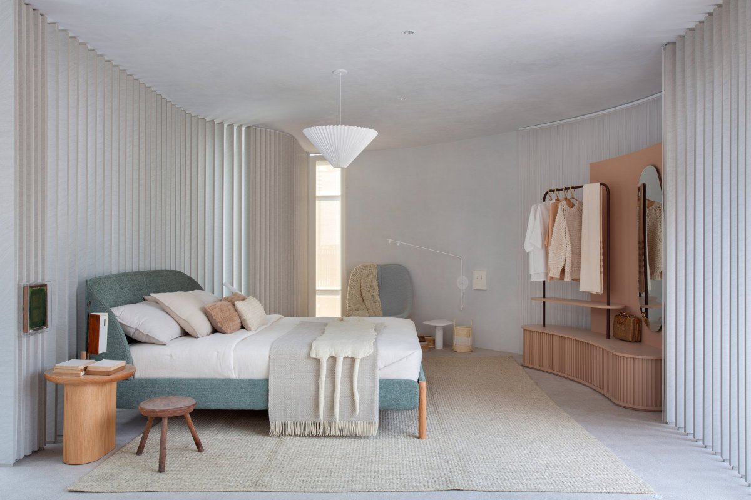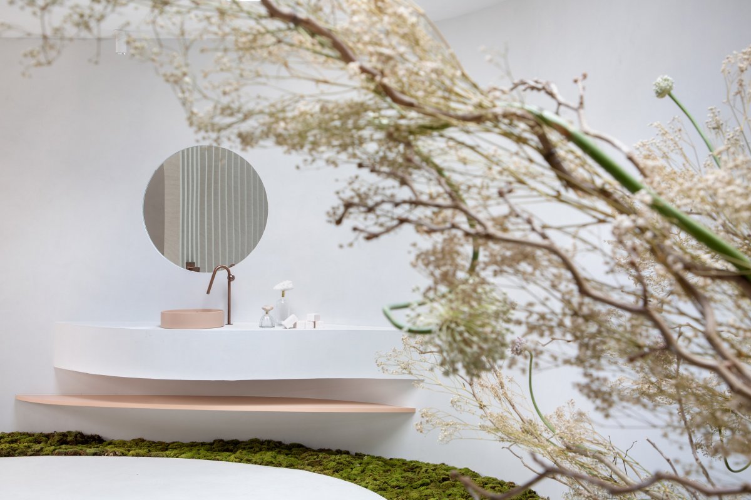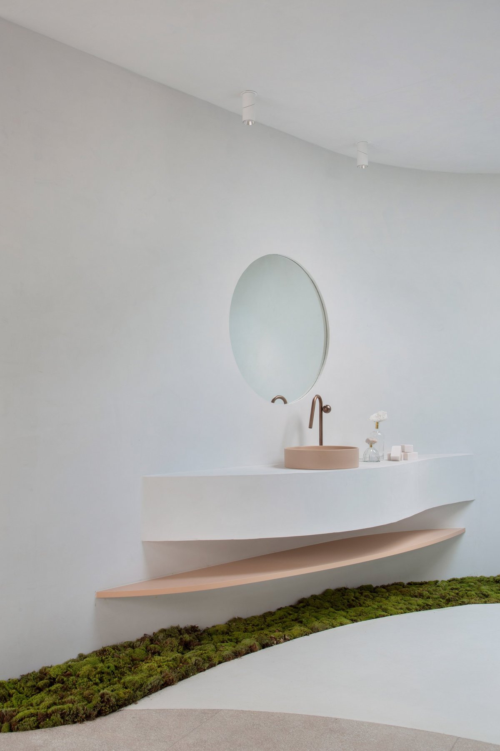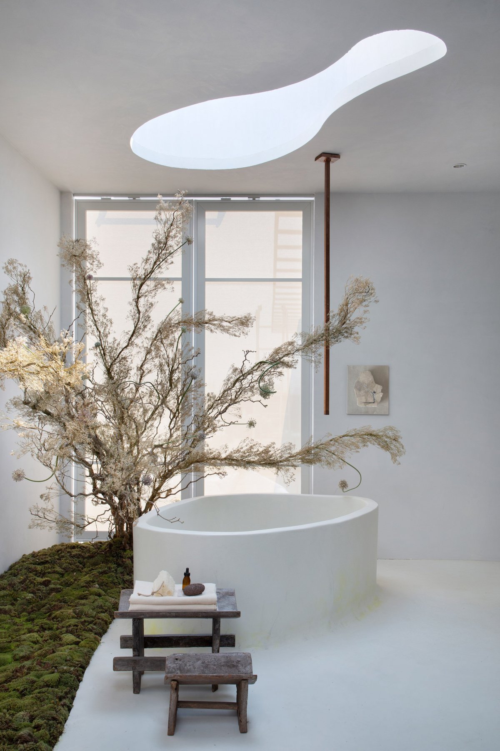
Casa Alma was designed for Casacor 2021, Sao Paulo's annual architecture and interior design festival. Locally based Studio Melina Romano created the space in partnership with Brazilian brand Duratex, a top producer of MEDIUM density fibreboard.
An apartment-style exhibition space in Sao Paulo designed by Melina Romano studio is housed in an event space at Allianz football stadium. A moss garden and curved elements made from MDF are featured. Within the 160-square-metre space, the aim was to create a place where people could reconnect with their senses.
The house is rectangular in plan and consists of three distinct zones, each with its own "sensory atmosphere". The space is divided by gauzy curtains and slatted partitions made of MDF. Designer Melina Romano wanted to eliminate the rigidity of the surface, bring fluidity to the material and make the shape feel with the environment. The design team took as a concept the survey of visitors' different perceptions and feelings in each environment, from the smallest detail to each space offering a different atmosphere and experience.
The unit is also landscaped by Brazilian designer Aline Matsumoto. These gardens link the three areas together and promote an airy and relaxed atmosphere. The first of the three zones, named slow, is the living room, which is furnished with comfortable furniture, as if inviting visitors to come and relax and meditate. Off the living room, behind a white curtain, is a small home office. One scent was specially concocted for the space, which was conceived as a small studio for a perfume maker.
Outside of the "slow" area, visitors can also come to a gourmet kitchen and dining room. Called Soulful, the space features modest materials and decor. Overhead, an organic-shaped skylight provides soft lighting. In the kitchen, the team created a peach-colored MDF cabinet unit inspired by chestnuts and seeds. The third area is the wellness space, which has a bedroom and bathroom. It is designed based on the importance of good daily habits for physical and mental health. The suites created in this space are designed to reconnect residents with self-awareness, self-esteem and self-care.
- Interiors: Melina Romano
- Words: Gina

