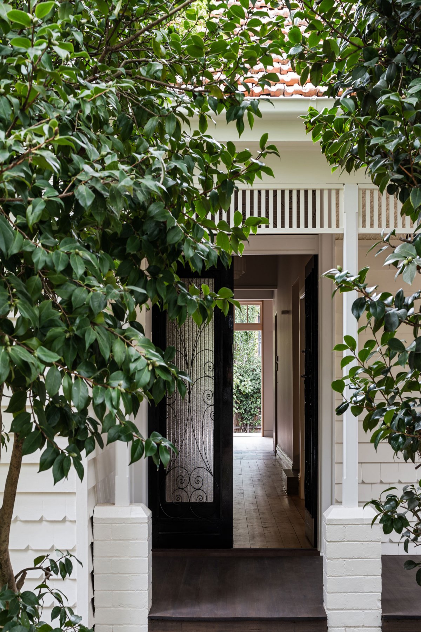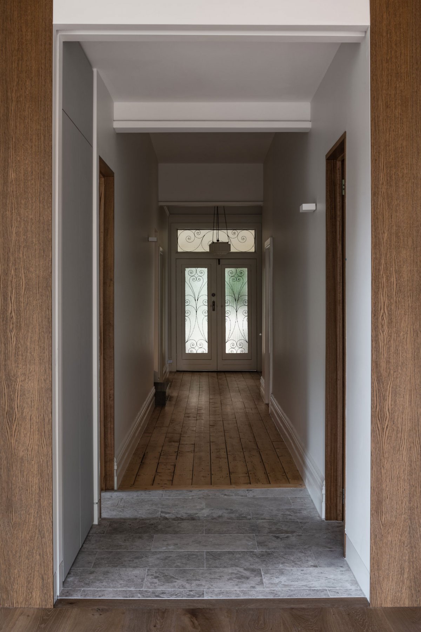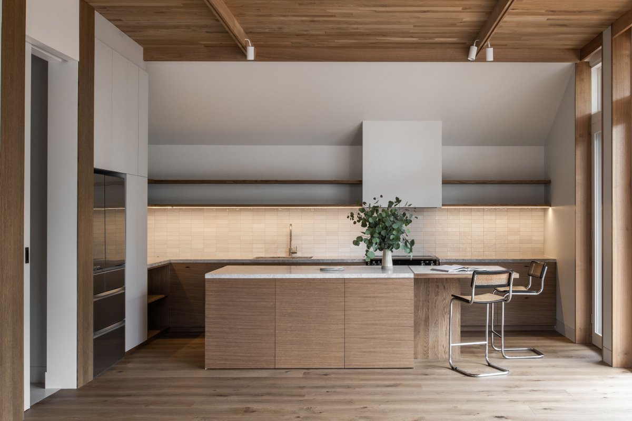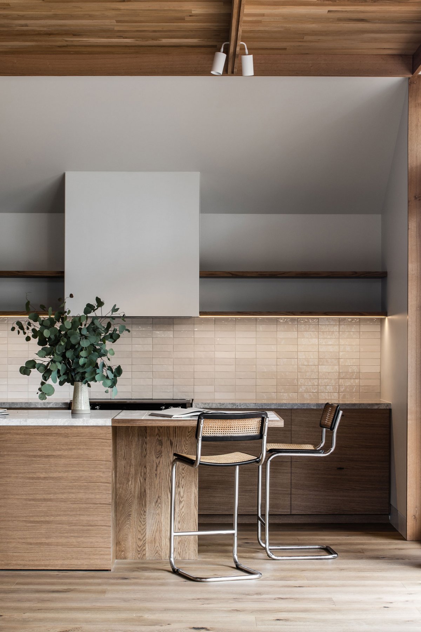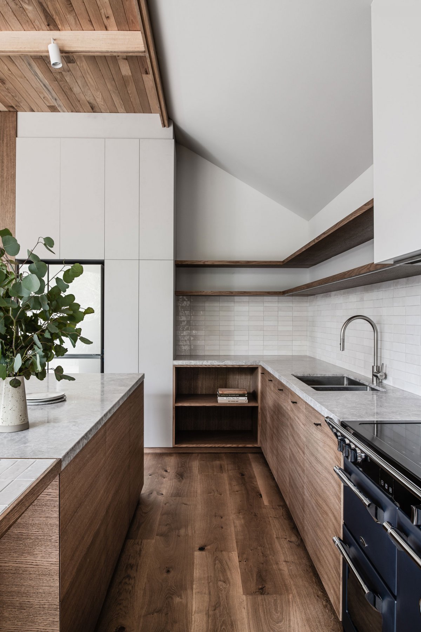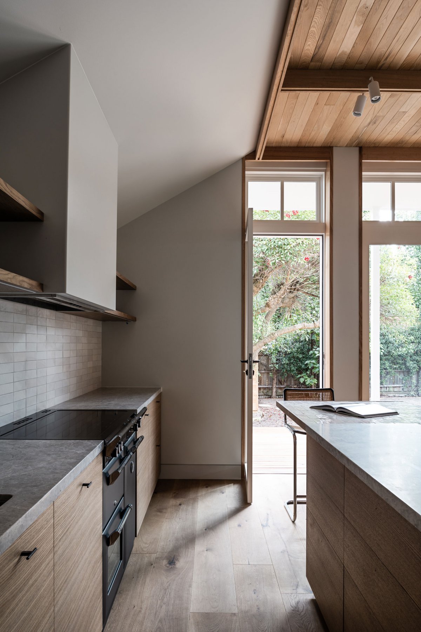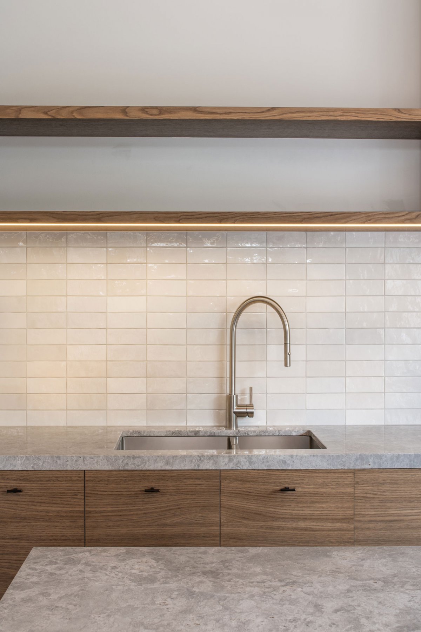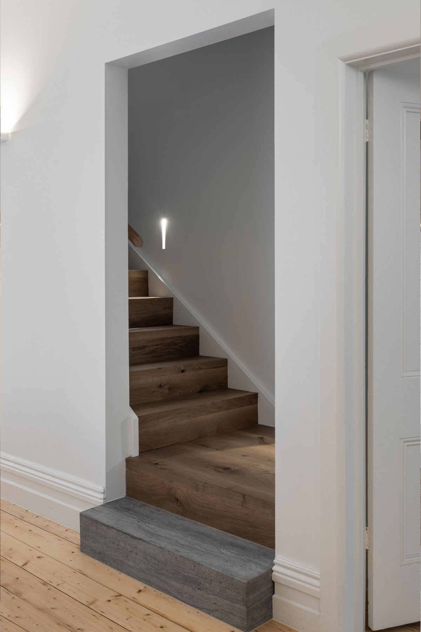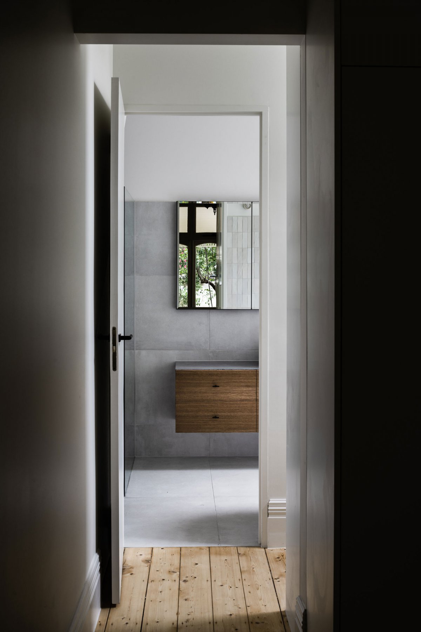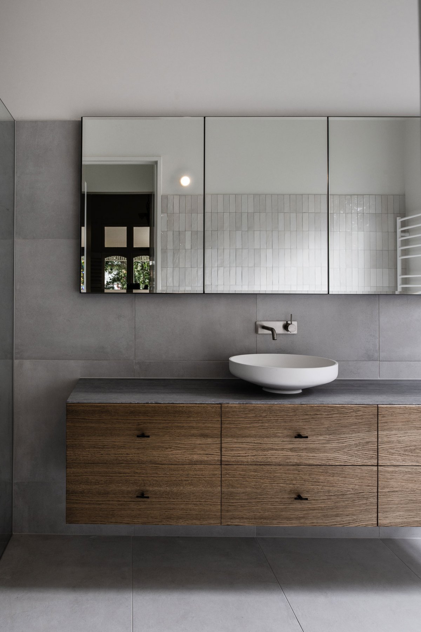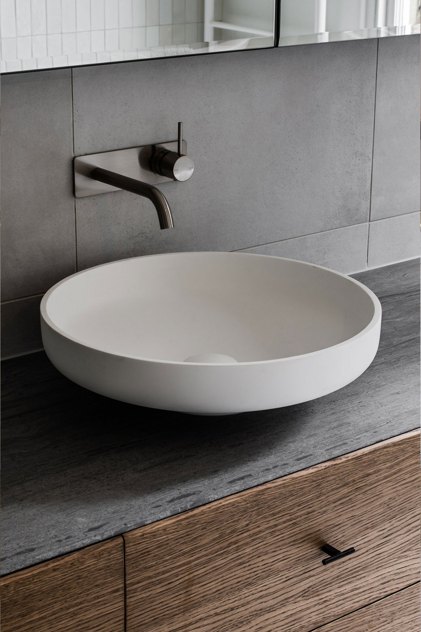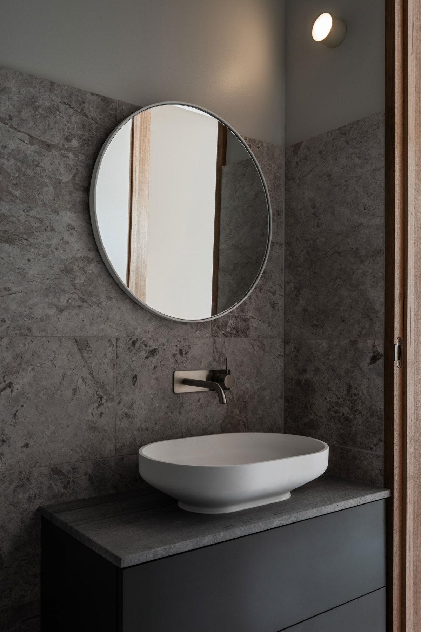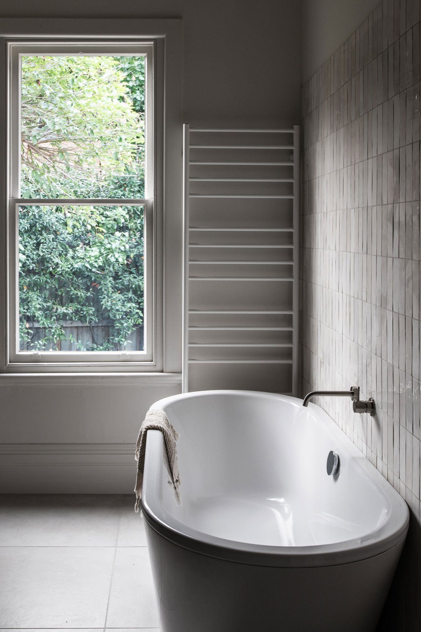
Nestled into the south of Melbourne, Elsternwick Residence sees the extension of an existing storied home, reaching out towards the rear of a generous allotment to craft a series of both open and connected internal spaces. The fusing of old and new is expressed through a shift in detailing, both standing as representations of their time. The older Edwardian-era home is restored and bound to the new addition through a shared materiality and tonal palette, whilst the new is crisply conceived with clean lines and a linear approach. The commonality of the palette throughout works to create a calmness internally whilst the exterior forms meet and transition in their own way. Melanie Beynon Architecture & Design looks to the previous chapter in forming a respectful and sensitive approach for the next.
Whilst the original proportions of the home set a tone of grandeur, the addition aims to capture a similar sensitivity with respect to scale. The addition sits neatly behind the original home at the rear, allowing the streetscape and original heritage frontage to remain unimpeded. The two-level addition is built by SG Building Group and expands on the already generous structure, creating an open living, dining and kitchen space to align with how residences are occupied today. The spaces flow out into the surrounding landscape as an extension of the living area whilst, above, two bedrooms, an additional living room and accompanying bathrooms add amenity for the young family as they grow over time.
The separation over two levels allows a delineation between public and private. An overall sense of warmth is created and reinforced through the extensive use of timber both in the original and the addition, with carefully crafted joinery insertions to conceal amenity and reinforce the linear approach. Minimal architectural lighting is also introduced, allowing for natural light to fill the spaces and other subtle accent pieces to add additional light internally as needed. Natural stone adds a balancing of coolness to the spaces, offsetting the use of timber and adding a smooth surface amongst the more textural.An overall sense of warmth is created and reinforced through the extensive use of timber both in the original and the addition, with carefully crafted joinery insertions to conceal amenity and reinforce the linear approach.
By working within an existing footprint, Elsternwick Residence emerges up and to the rear, optimising the potential of the site. Through a focus on the current and coming chapters, Melanie Beynon Architecture & Design has created an enduring home that captures the past with sensitivity.
- Interiors: Melanie Beynon
- Photos: Tom Blachford
- Words: Bronwyn Marshall

