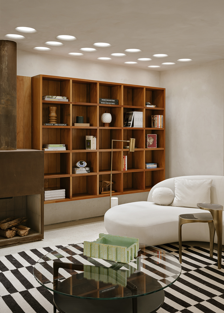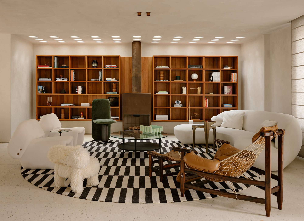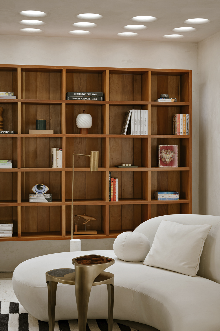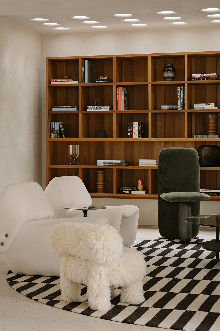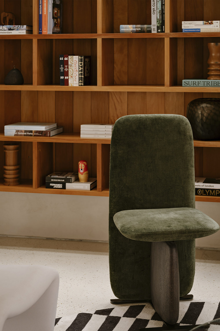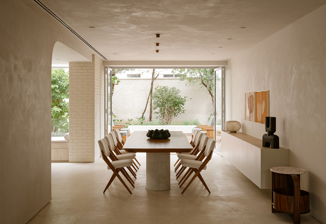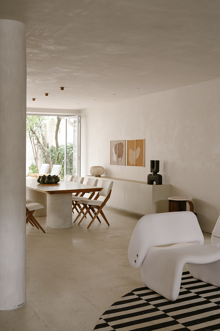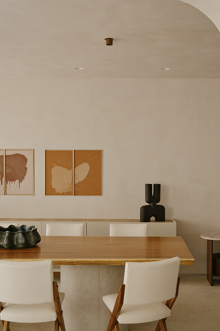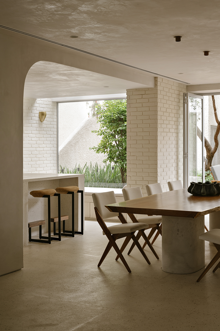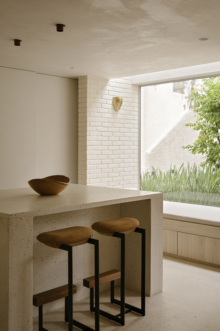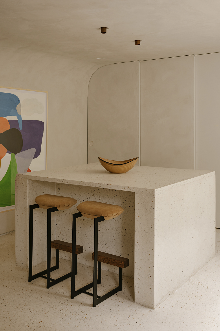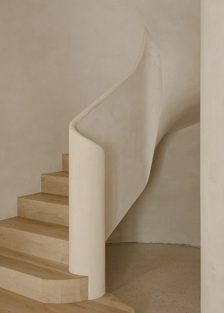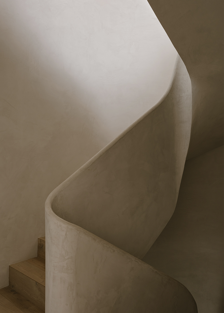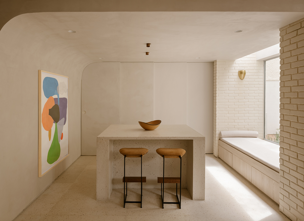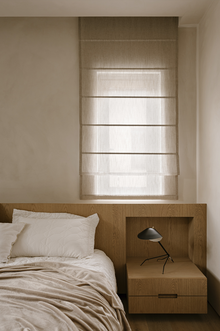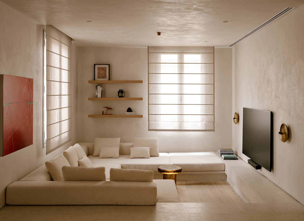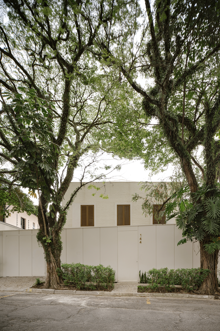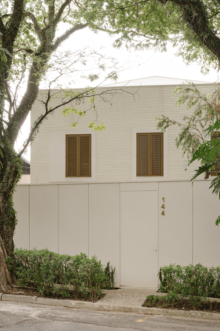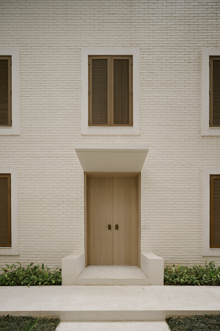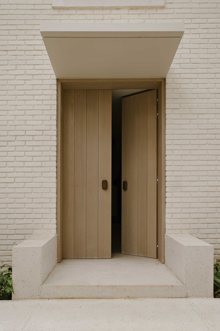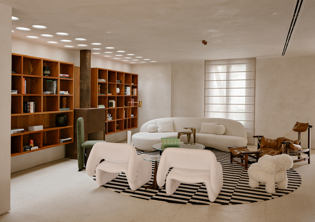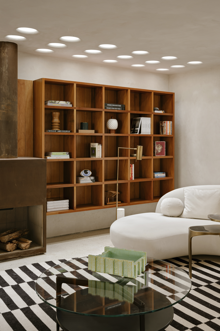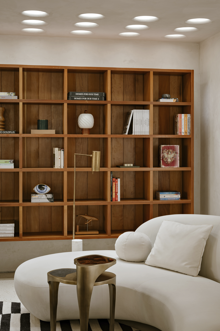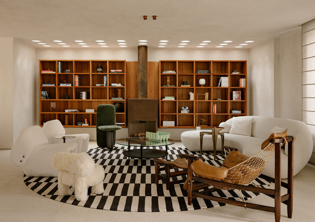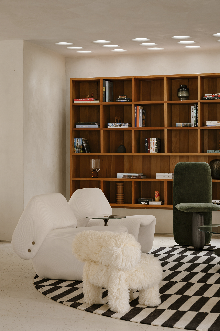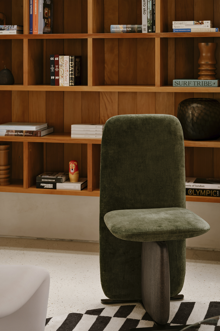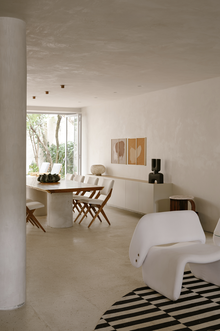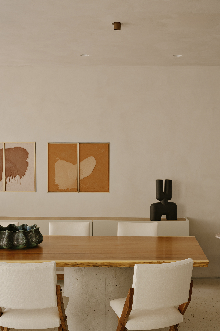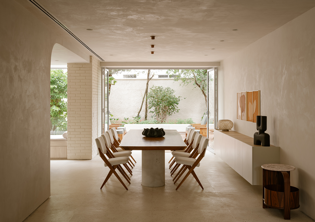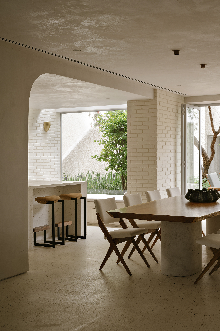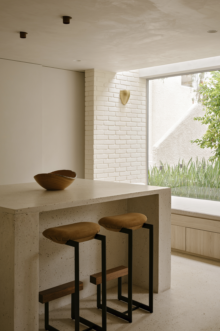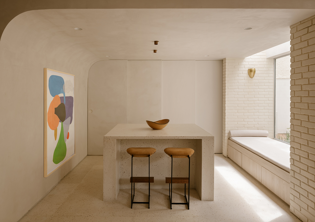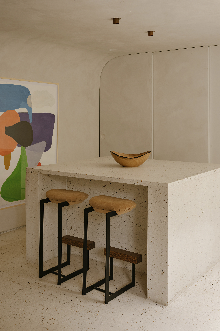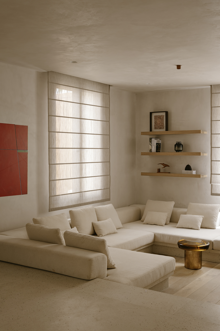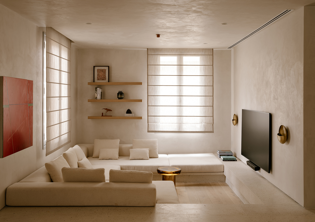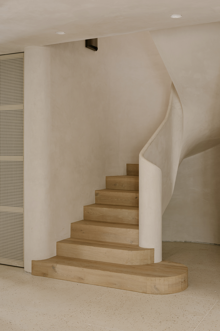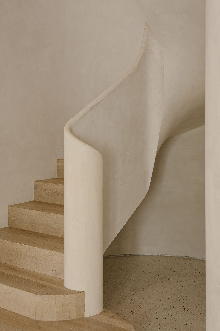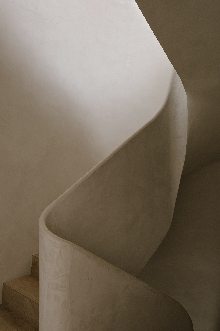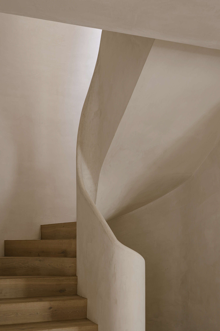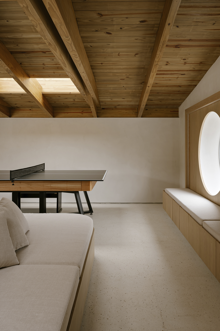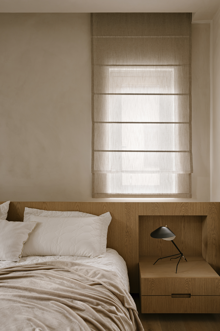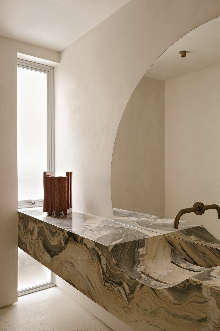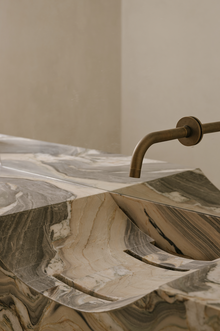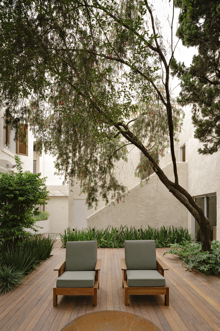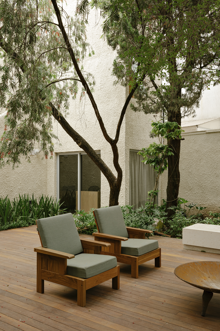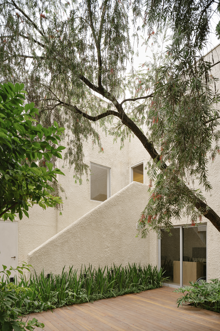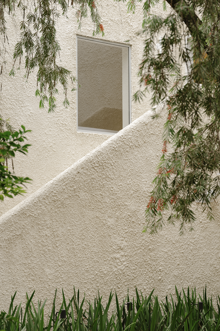- ARCHITECTURE
- Meireles + Pavan Arquitetura
- INTERIOR
- Meireles + Pavan Arquitetura
- LANDSCAPE
- Renata Tilli
- PHOTOGRAPHY
- Fran Parente
- EDITOR
- Jinjie
Ortiz House unfolds beneath the generous canopy of a leafy São Paulo neighborhood near Parque Ibirapuera. Designed to accommodate a family that values expansive, integrated spaces filled with natural light, this 560 m² residence was commissioned from Brazilian firm Meireles + Pavan Arquitetura. The project respects required setbacks and unfolds across two volumes: the primary two-story volume at the front of the lot, and a secondary annex at the rear. These volumes are connected by a central courtyard that functions as both physical and visual link, promoting cross ventilation and dialogue with the garden. In the rear, a landscaped garden adjoins the annex, which houses an office and service area on the ground floor and a private guest suite above—ensuring both comfort and seclusion.
At the core of the design philosophy is a deep connection to nature and a commitment to sustainability—values deeply rooted in the homeowners’ lifestyle. Rather than demolish the existing structure, the project chose to preserve and reinterpret it, honoring built memory and reducing environmental impact. The owners, long engaged in environmental protection and animal welfare efforts, envisioned a home that harmonizes with its natural surroundings and embodies responsible practices. The proximity to Parque Ibirapuera reinforces this relationship with São Paulo’s urban vegetation. Existing trees were preserved, new tropical species were introduced, and the landscape was designed as a seamless extension of the architecture—creating a tranquil urban refuge.
The primary volume is defined by white-painted brick, a material choice that evokes purity and timelessness. At select points, the brick extends into interior spaces, reinforcing visual continuity and the dialogue between past and present. Wood elements—such as the entrance door, main façade windows, and rear deck—warm the composition and harmonize with the lush garden palette.
