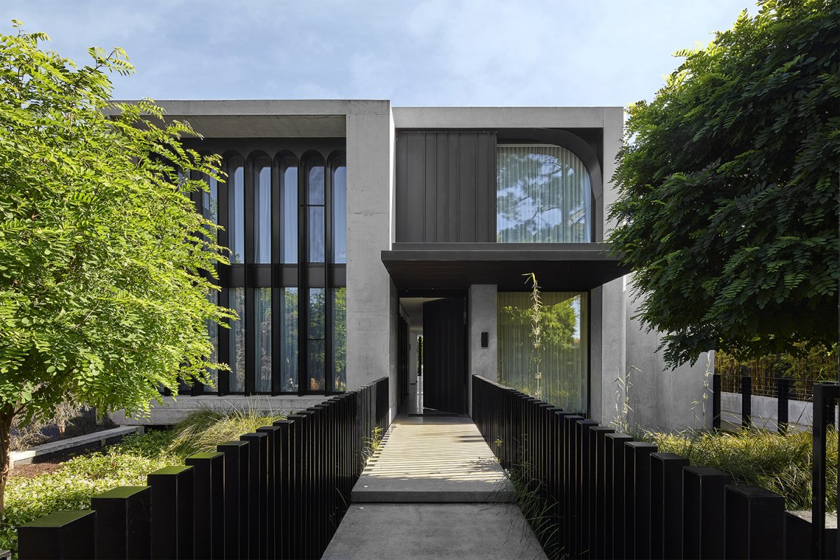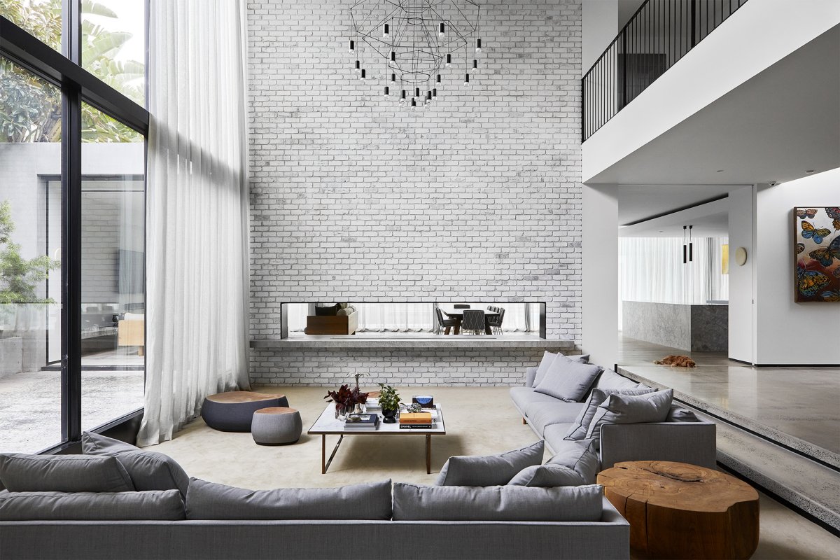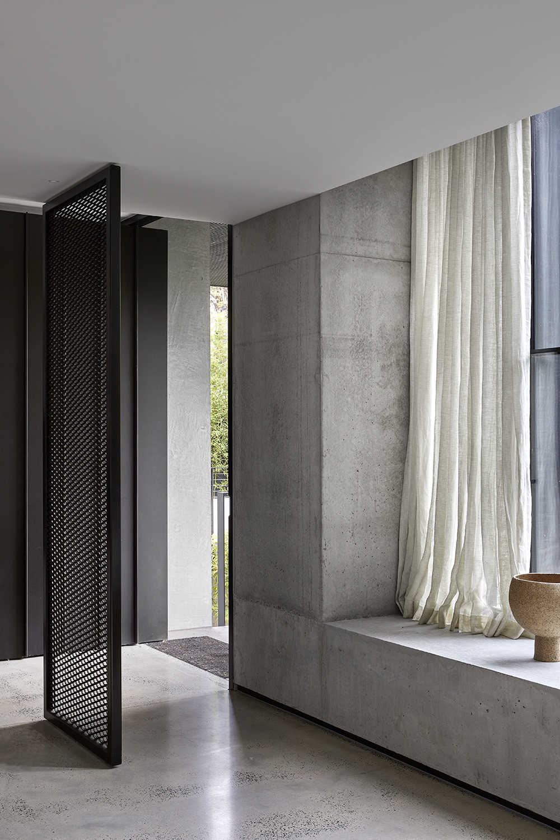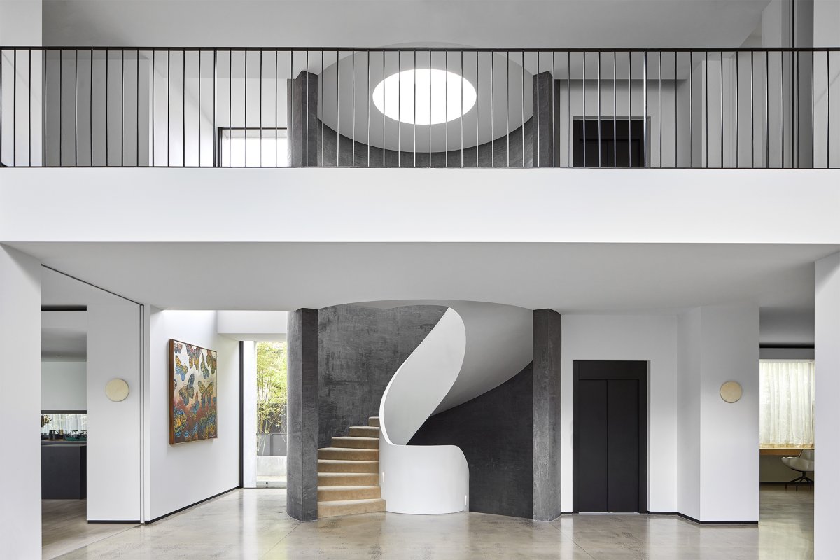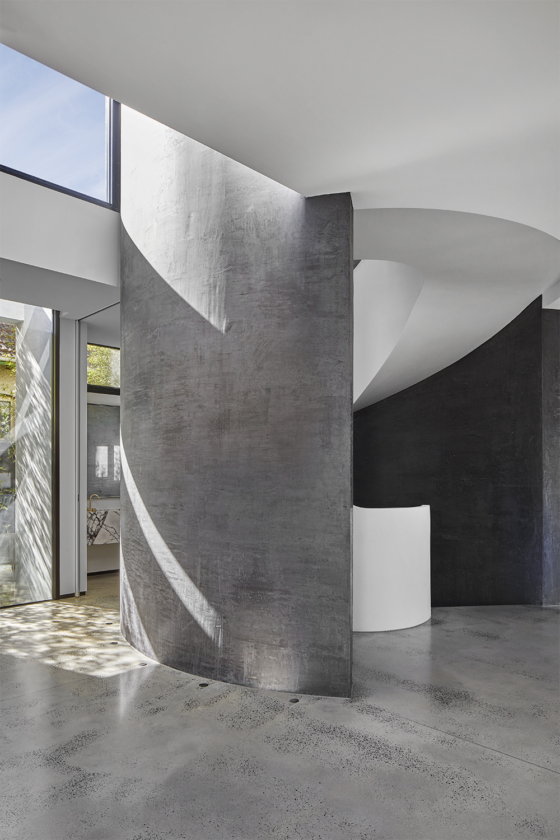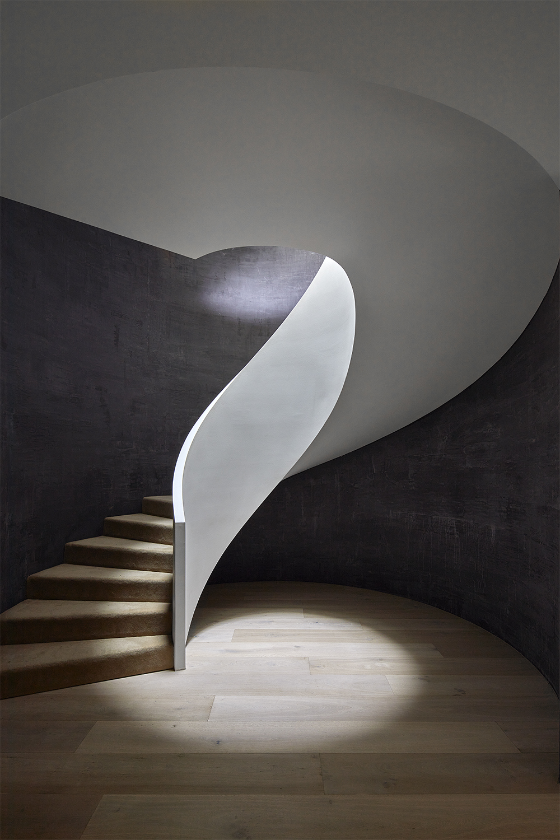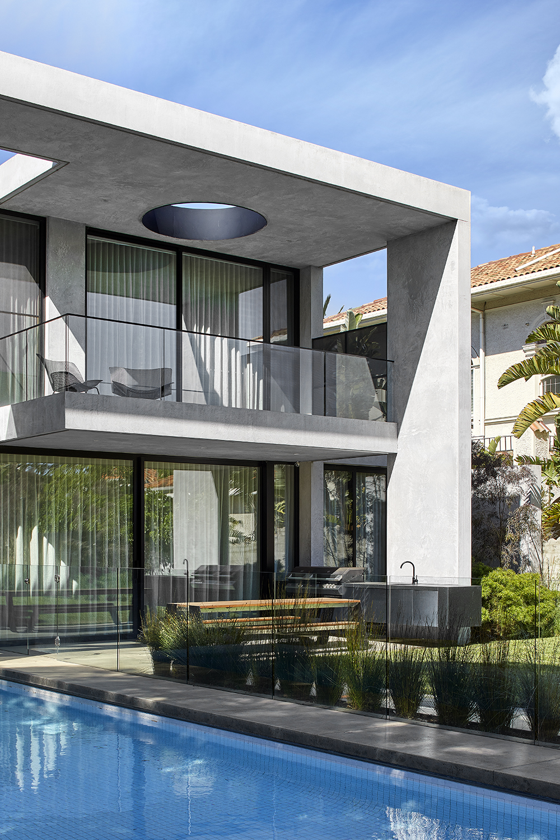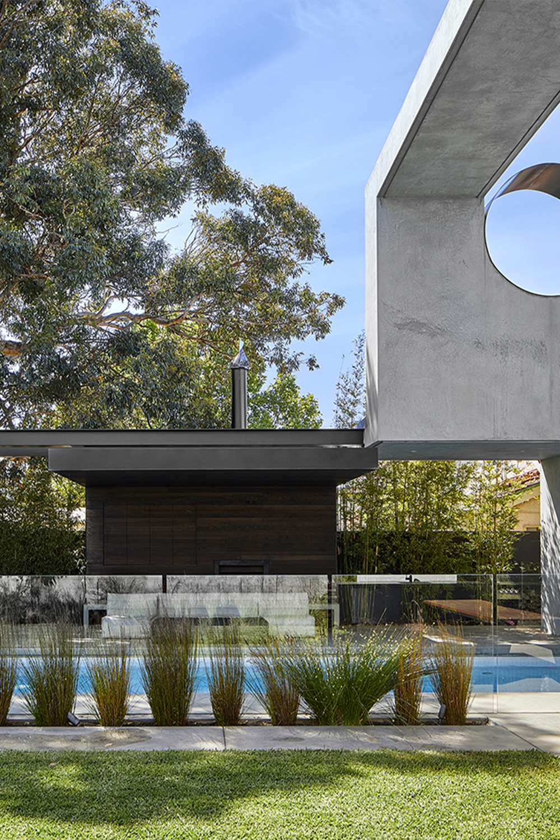
Carved from massive raw materials, North Residence by Australian design studio McKimm firmly anchors the site through its composition of elements, while geometric holes create a sense of balance and openness. Its design references classical colonnades and combines modern methods to create a lasting home.
North Residence is located on a spacious plot of land in Melbourne's south, similar to Brighton Contemporary. Responding to the environment and the desire for a lasting connection with the site, the resulting solid and resilient family house embodies a sense of weight and permanence. The overall form is defined by clean lines that rhythmically open along the exterior walls, marking the connection between the exterior, the interior and the surrounding lush landscape.
While this large and welcoming home optimizes its on-site location, it creates more intimate moments by compressing space and volume. The construction of the north House, imagined from a narrative of linear elements, is then interrupted by soft arches. This combination references a bygone era when classic and controlled repetition shaped the appearance of stately buildings. Bringing these elements and principles into the realm of the house elevates the house and makes it a unique destination.
The house is set back from the street and accessed by a suspension bridge, giving an idea of its grandeur and rarity from the start. The experience of crossing the suspension bridge makes a visual connection to its three-story building, reminding one of its enormous proportions. Concrete is widely used to mark the exterior of the house, while also adding a wealth of colour to the interior, bringing more texture and warmth through exposed brick walls and soft inserts of wood. Steel, metal and stone lift the whole interior to another level.
- Architect: McKimm
- Interiors: McKimm
- Styling: About Kp
- Photos: Dave Kulesza
- Words: Gina

