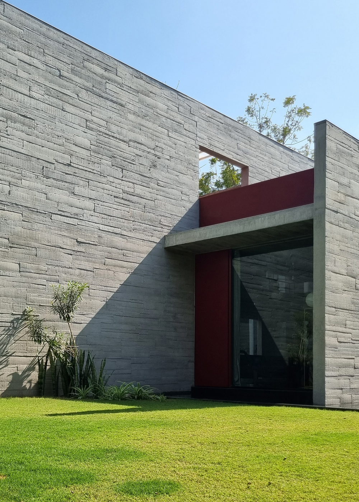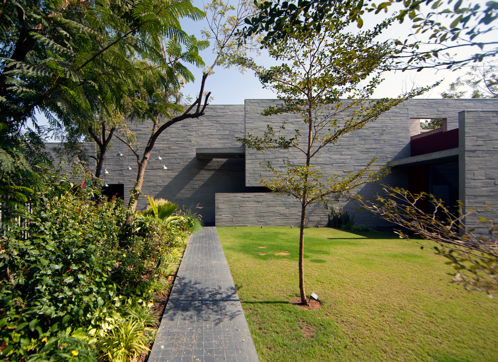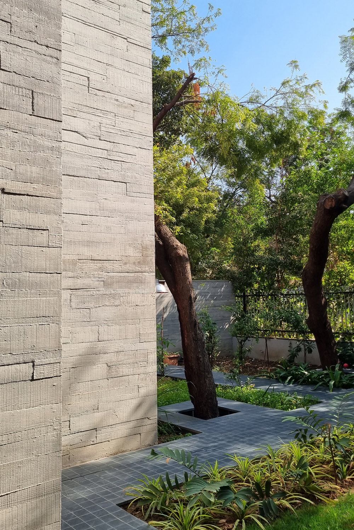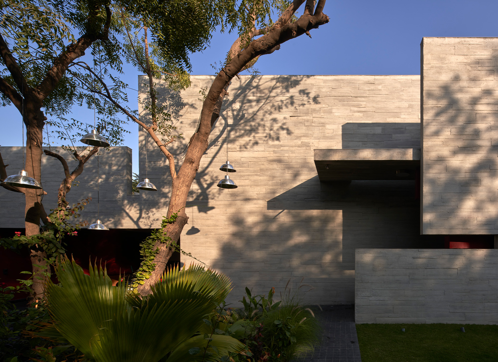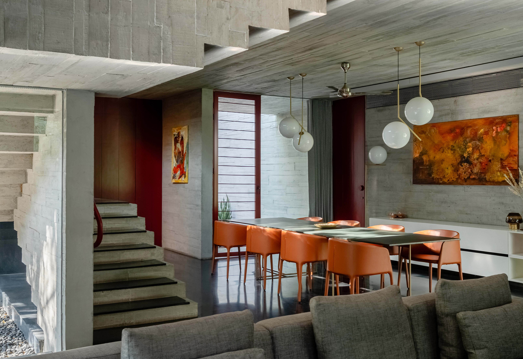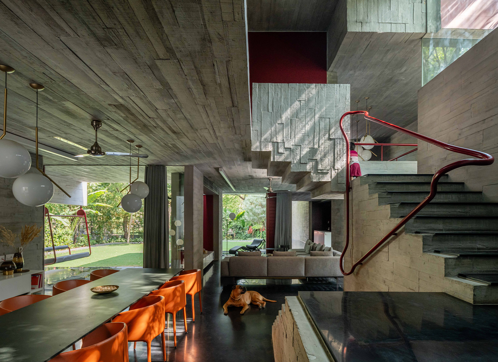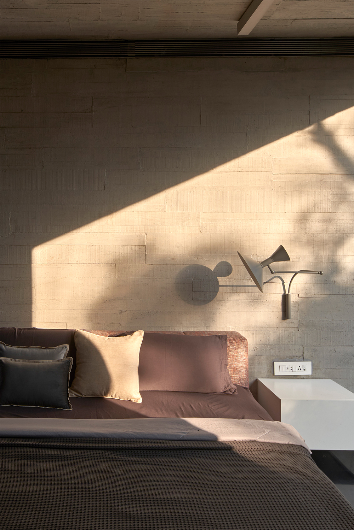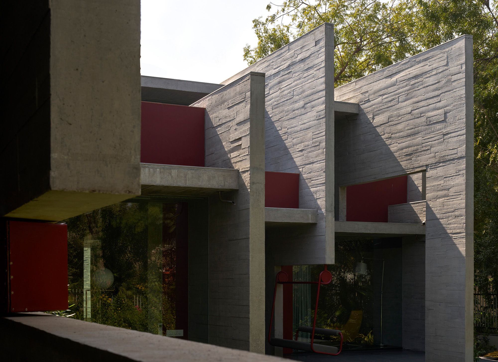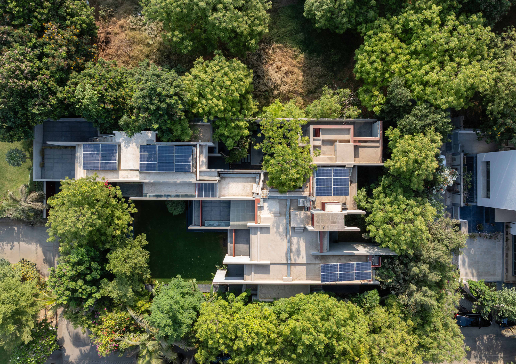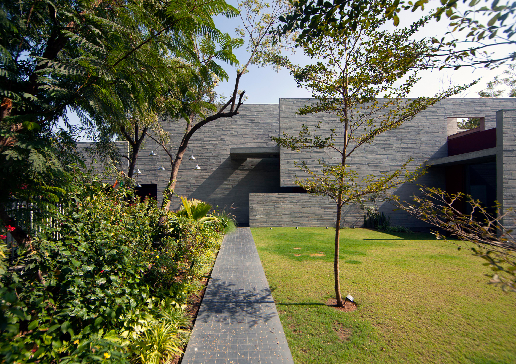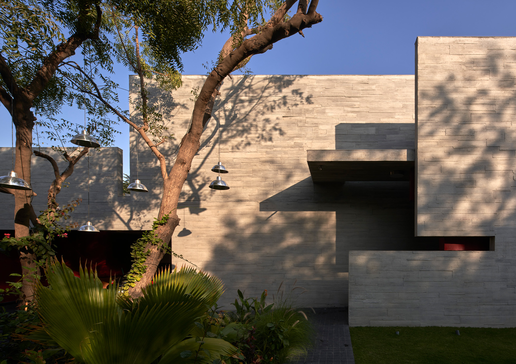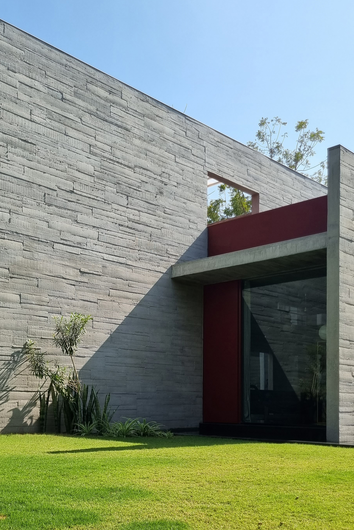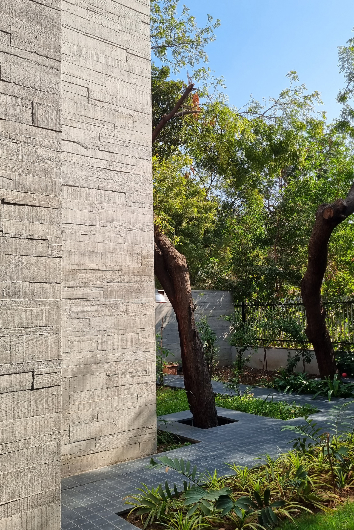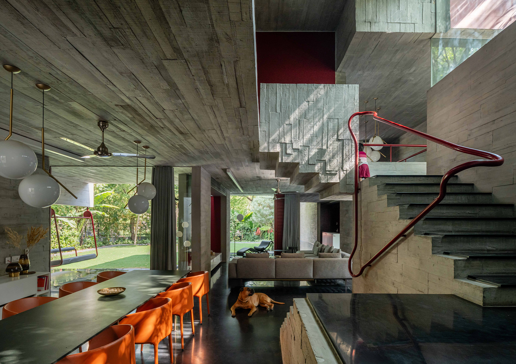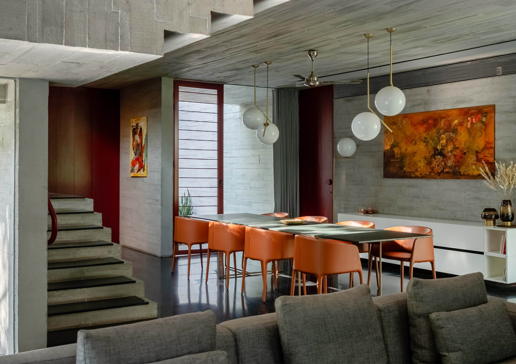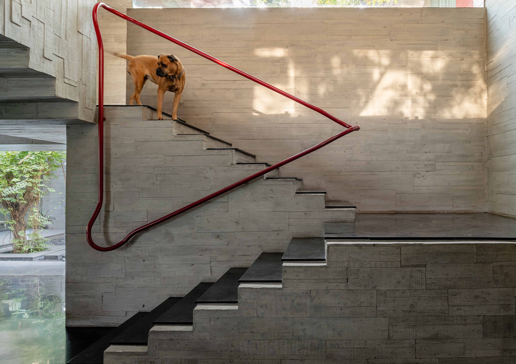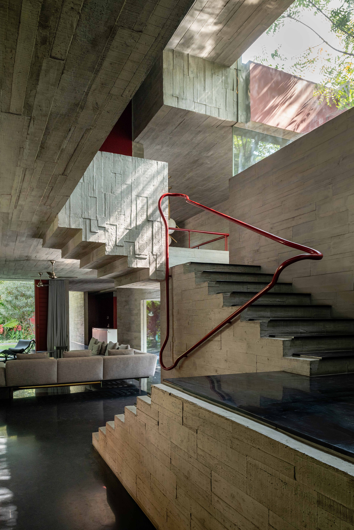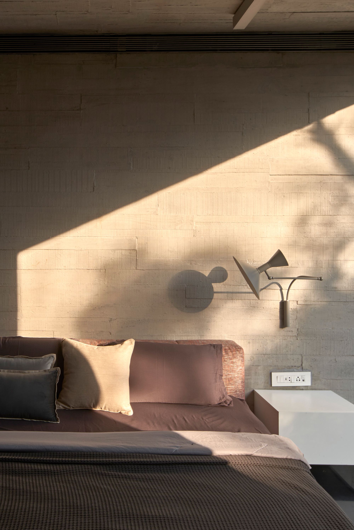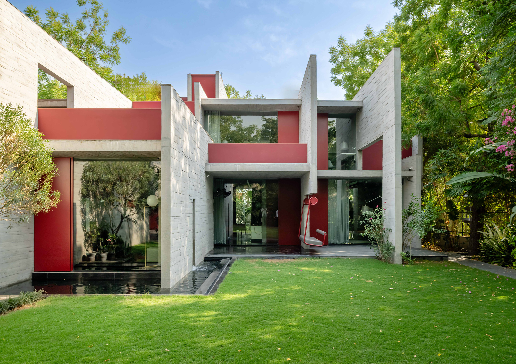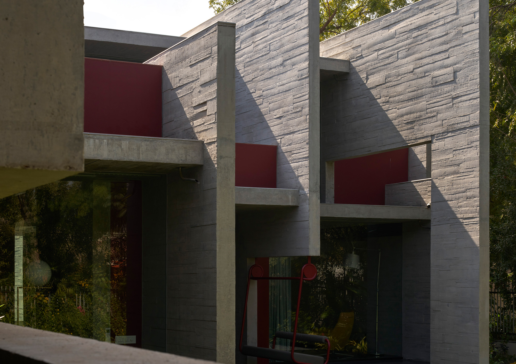- ARCHITECTURE
- Matharoo Associates
- INTERIOR
- Matharoo Associates
- LANDSCAPE
- Vagish Naganur
- PHOTOGRAPHY
- Edmund Sumner
- Matharoo Associates
- Vinay Panjwani
- EDITOR
- Gina
The city of Ahmedabad in Gujarat is in a sandy and dry area. It is almost flat and in the recent past, measures have been taken to solve the problem of increased desertification around the city area due to the steady expansion of the nearby Rann of Kutch. The climate is of the hot semi-arid type with temperatures reaching up to 48’C, and it is extremely dry aside from the monsoon season making it common for droughts to occur.
Located in a housing society on a busy commercial road, the neighbouring context includes large houses on the South and West, and one soon to be built along the East. While half the plots shorter side on the North is was also a house, the remaining half opens to a large community green space that would remain open.
The challenge was to save the trees through the construction period and letting them flourish, while following Vastu that dictates the locations of spaces based on the cardinal directions, and accommodating the complex program of the three generations of a family - a young couple expecting children, their aging parents as well as their dogs.
