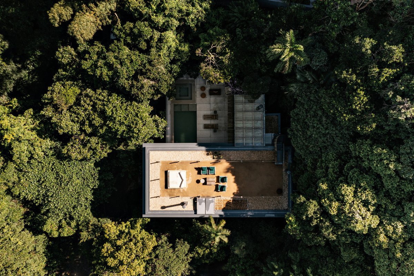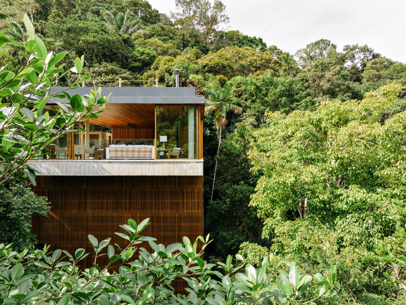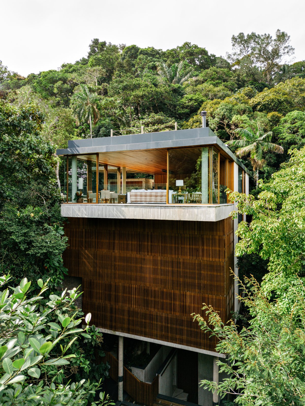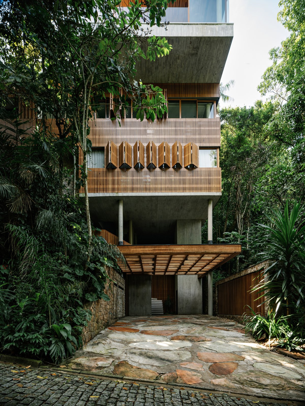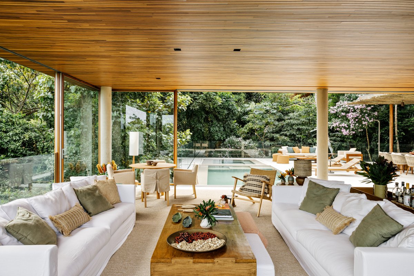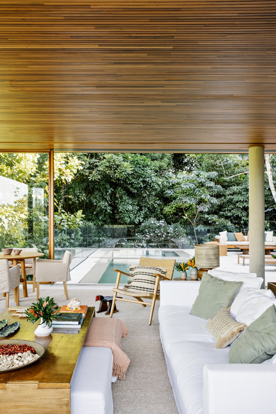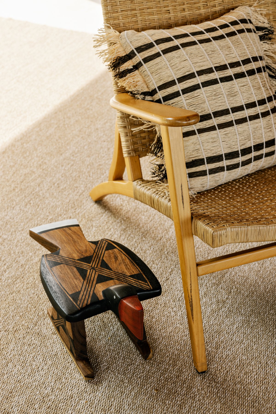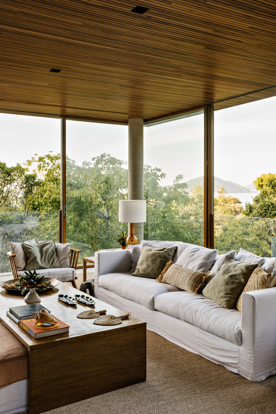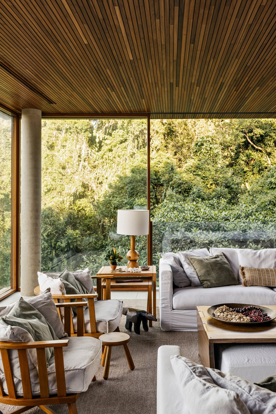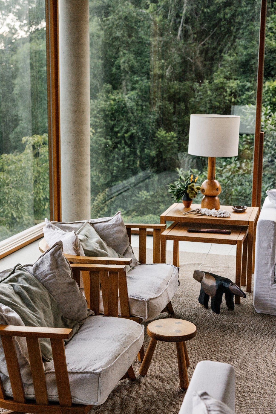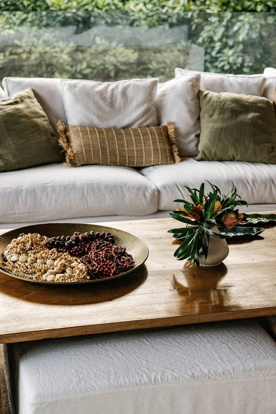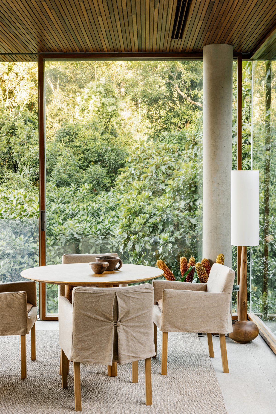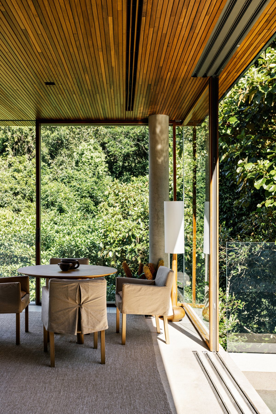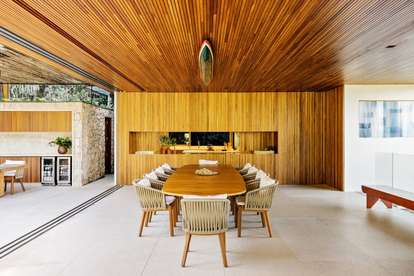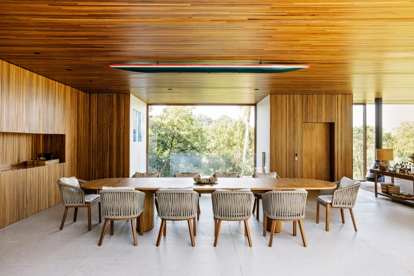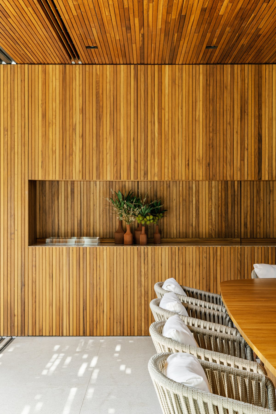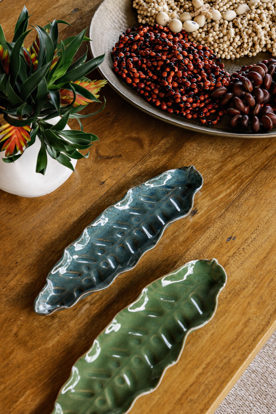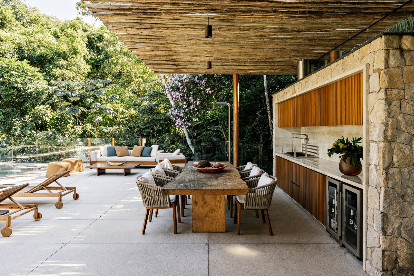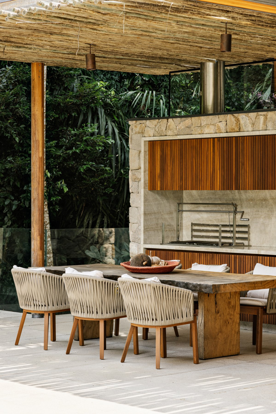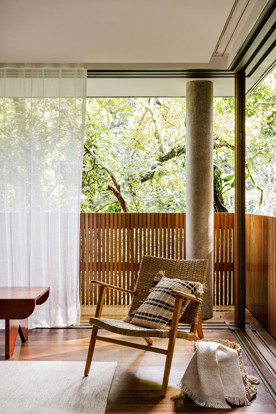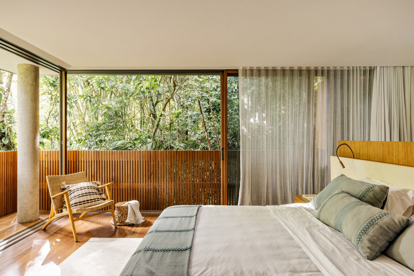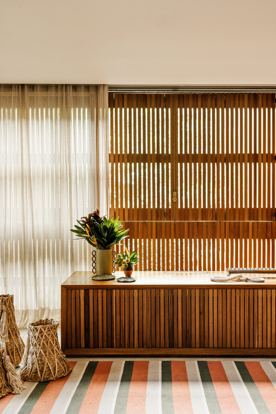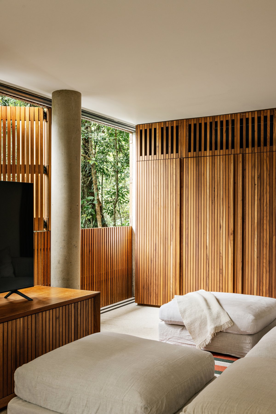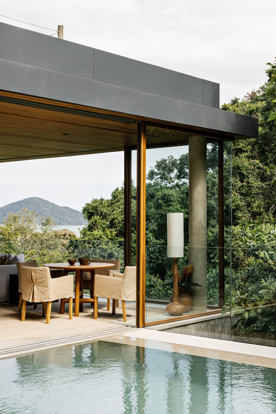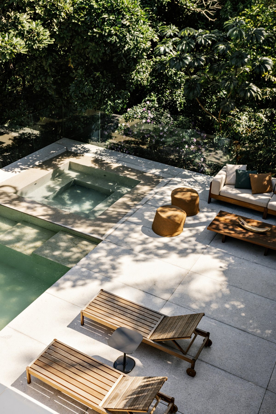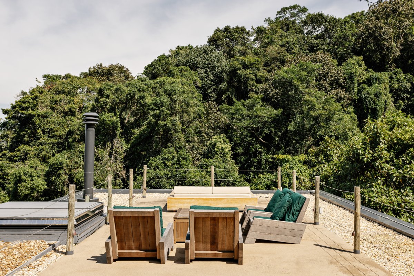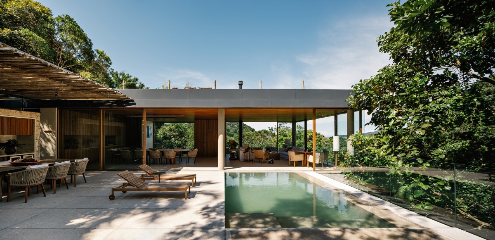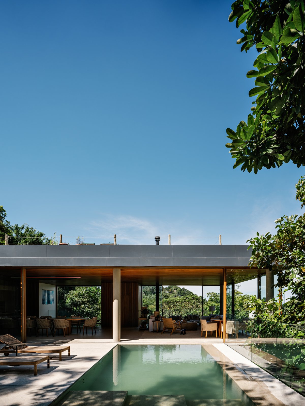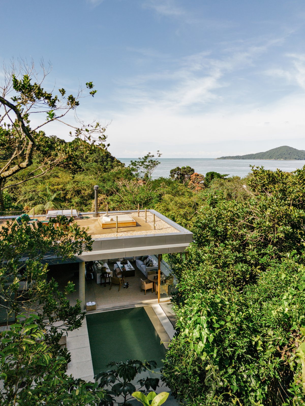
Conceived as a summer retreat, it is in a privileged residential condominium in Guarujá – a city located about 100km from the capital of São Paulo – the project for VJC House emerges as an oasis embraced by the Atlantic Forest. With the architectural project commissioned to Brazilian architect David Bastos (DB Arquitetos), the steeply sloping terrain posed the challenge of delicately placing the house and ensuring its complete integration with the native vegetation. After eight years from the initial sketch to completion, the new home materializes through the overlay of five levels responsible for distributing the program.
Proposing the inversion of the traditional programmatic organization, in this project, the intimate wing arranged on the lower floors – sheltered by the dense vegetation and where there is greater tranquility – while the social and leisure wing is located on the upper levels, at the height of the treetops and openings frame the coastal landscape.
In the final stage of interior completion, the decoration project is led by architect Marina Salles (Marina Salles Arquitetura e Interiores) – who was also in charge of the interior renovation process of the couple's main house, in São Paulo downtown. An invitation to immersion, the proposal takes advantage of the double layer that surrounds the residence, from the palette of natural materials applied to the base, to the canopy of trees – alluding to a treehouse – suggesting a shelter. A pause to urban frenzy, this is the ideal place to slow down, emphasizing the calm lifestyle.
Dedicated essentially to leisure, on the top floor, the living, dining, and kitchen merge with the balcony, sun deck, and pool, enjoying moments of introspection. Gradually, the scenery embracing the residence revealed through generous glass panels framing the view unfolding on the horizon, like a canvas in constant metamorphosis. Prioritizing interaction and shared moments among the family and friends, the layout of the living room turns towards the center of the space, while the transparency of the frames visually brings the flora indoors. The furniture features a mix of pieces: family heirlooms, new Brazilian design pieces, solid wood finds, and others specially designed by Marina Salles for the project.
- Architect: DB Arquitetos
- Interiors: Marina Salles Arquitetura
- Photos: Fran Parente

