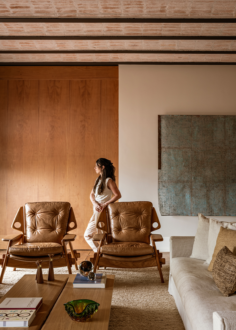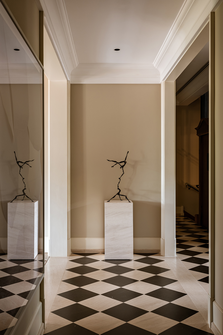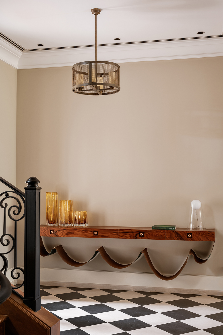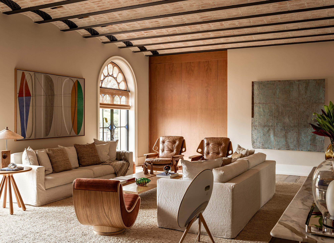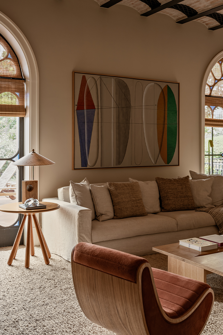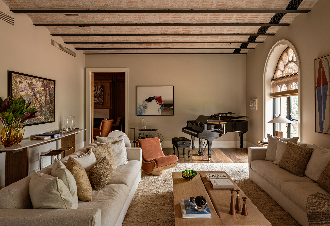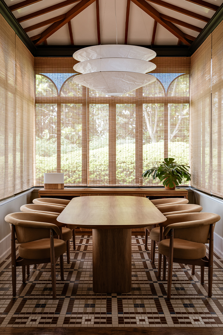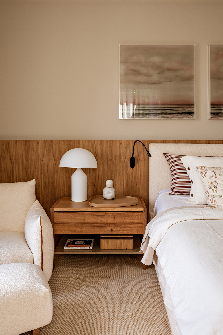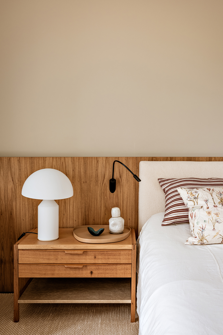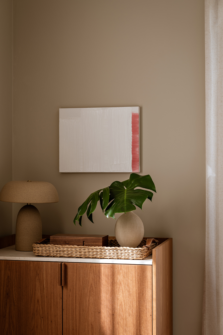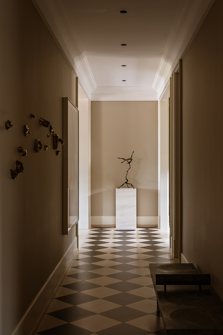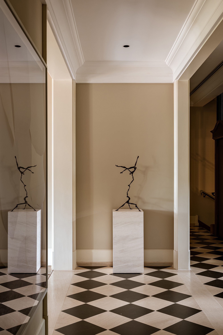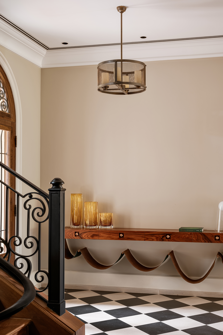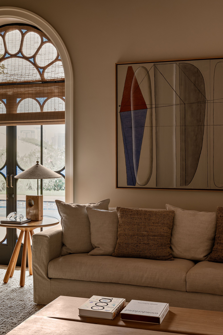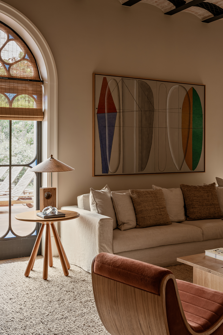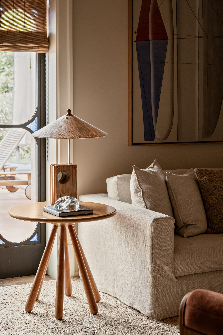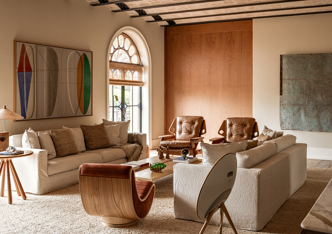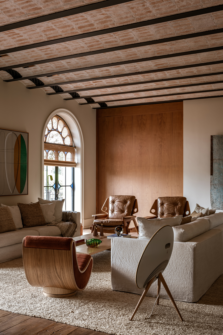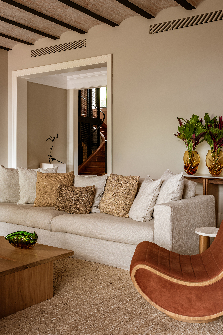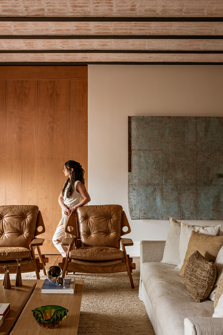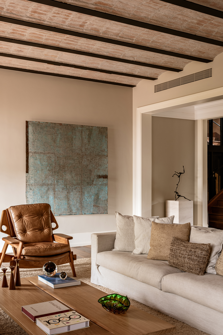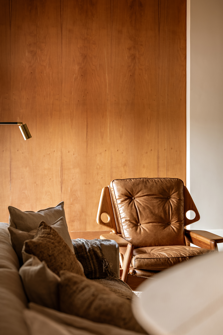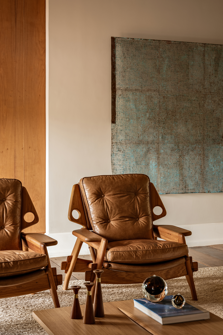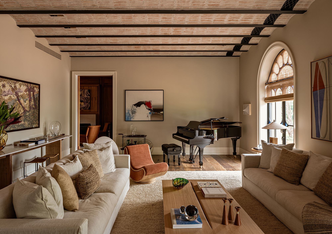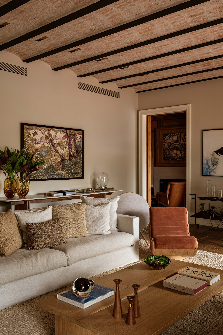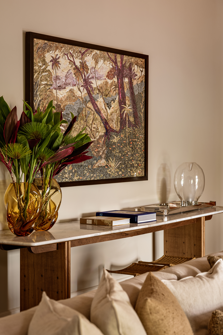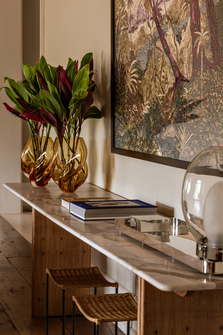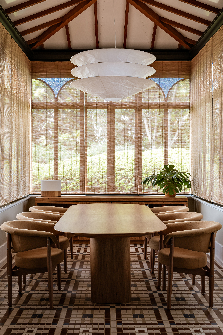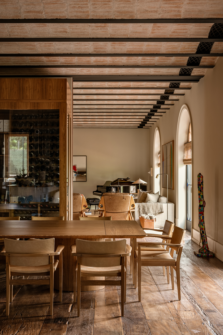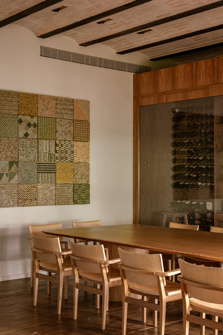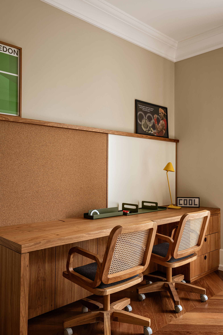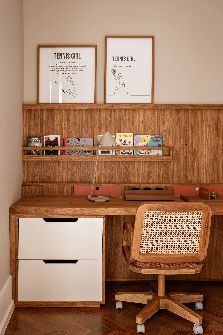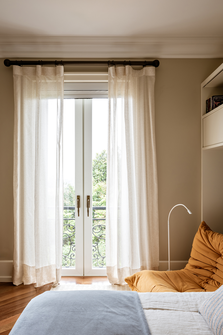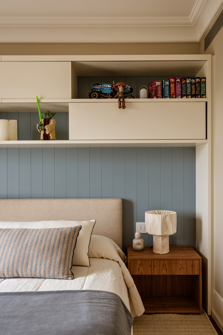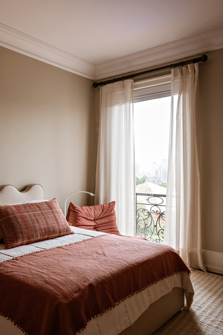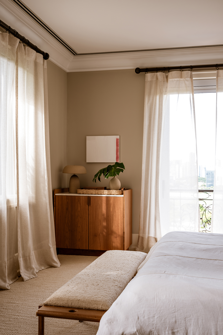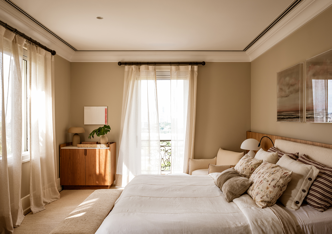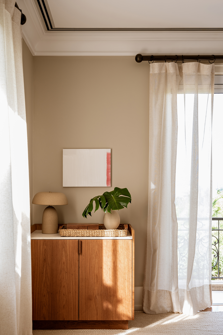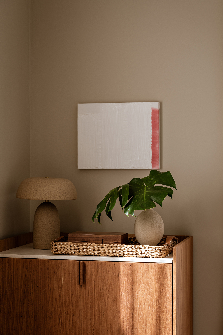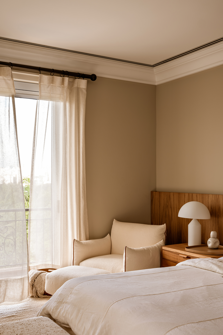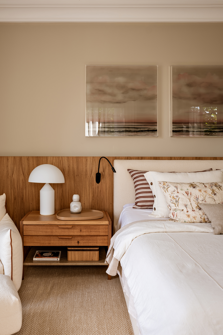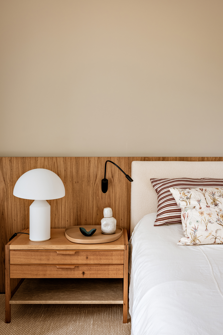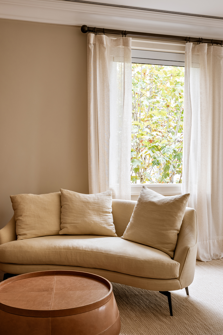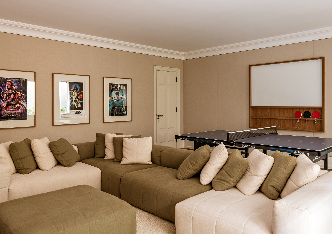Located in a tree-lined neighborhood of São Paulo, House CMK’s interior design project was commissioned to the Brazilian studio Marina Salles Arquitetura e Interiores. The challenge was to create a space that blended the modernity and warmth of contemporary decor with respect for the original architecture, designed by Marcos Tomanik.
The neoclassical design of the house, with its expansive garden, evokes the feeling of European countryside estates. This setting inspired the search for elements that would reflect serenity for the family’s new chapter. Marina Salles’ approach was to integrate a palette of natural textures—such as linen, raw silk, leather, suede, wood, and stone—to create a calm, inviting atmosphere. The goal was to balance neutrality with distinctive design, allowing the architecture to "breathe," as the architect emphasized during her first visit to the site.
In the living room, the ceramic vaulted ceilings, supported by metal beams, and the arched windows with arabesque frames seemed to fade into the background of the previous decor. The intervention sought a clean aesthetic that highlighted the rhythm of architectural elements. The reclaimed wood floor was preserved, and the walls were painted in the same sand color as the entry hall. Door frames, window trim, and baseboards were painted white for a harmonious balance. A grand piano, purchased by the family who appreciates and plays classical music, is one of the room’s focal points. The curated furniture, artworks, and decorative objects follows a line that blends history, design, and craftsmanship.
