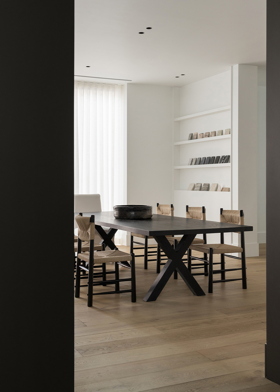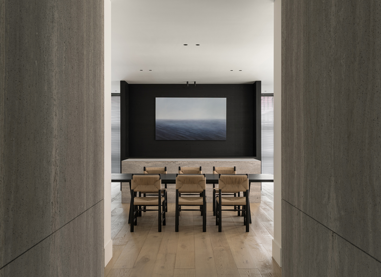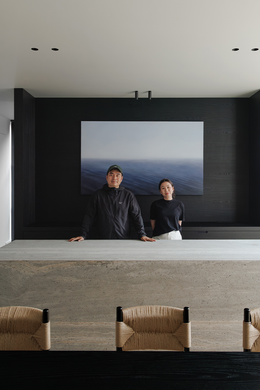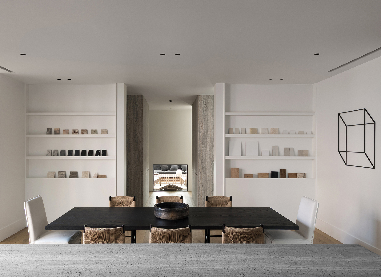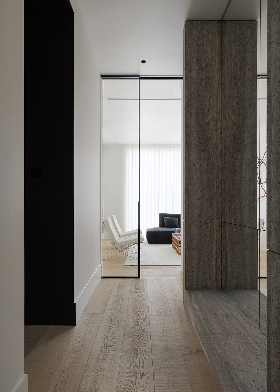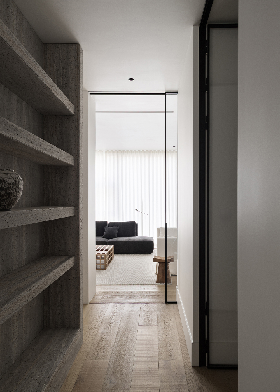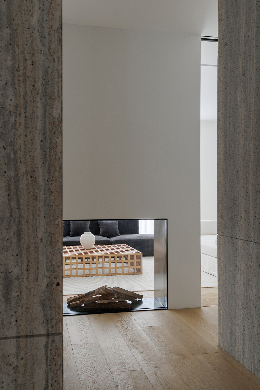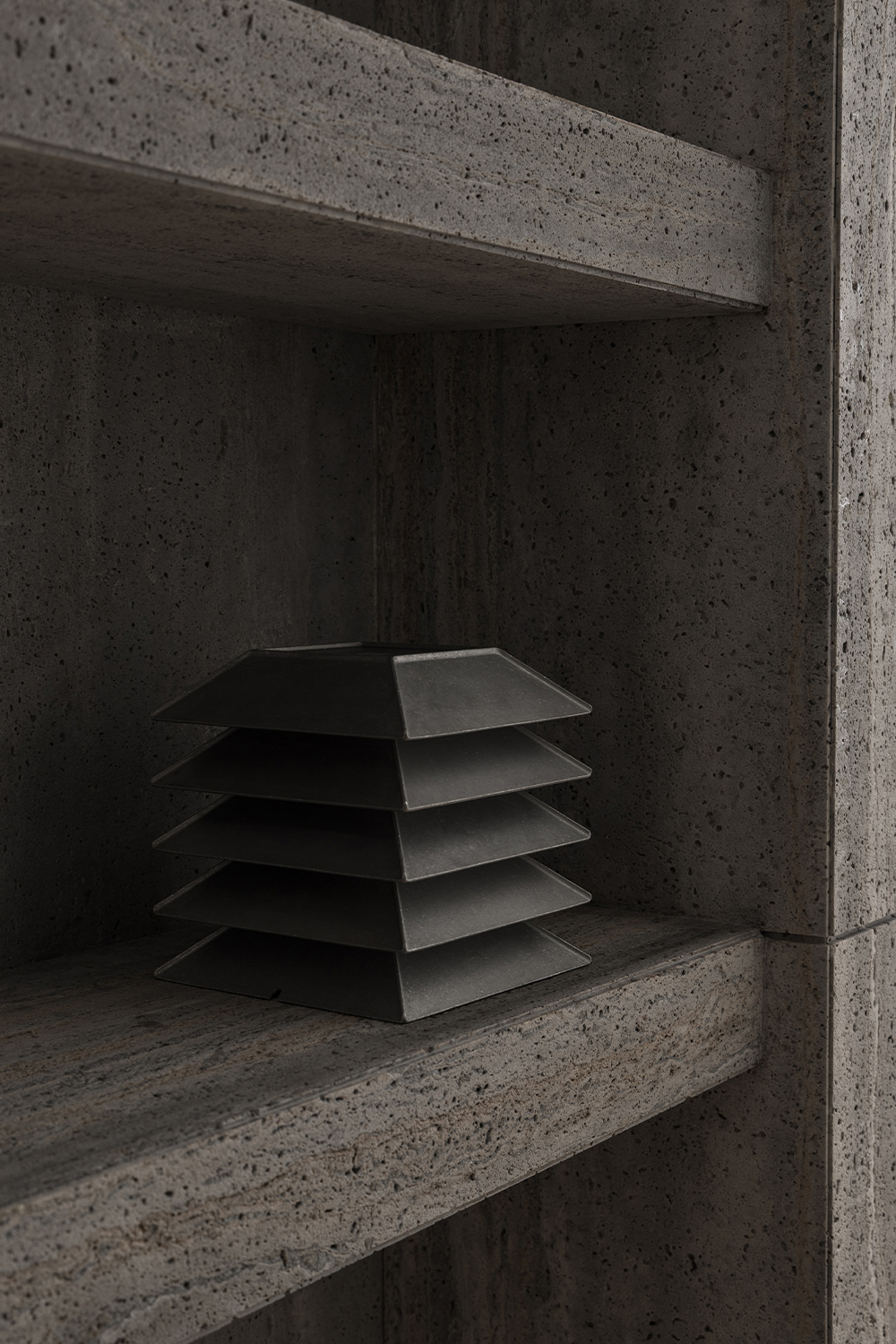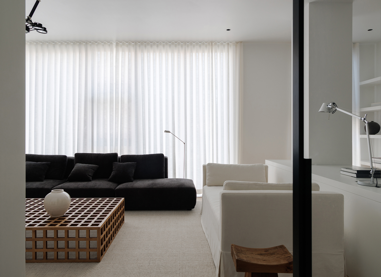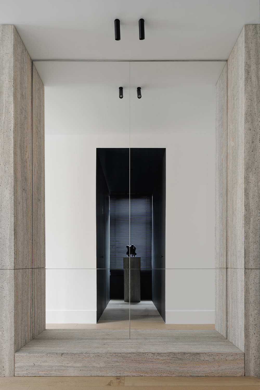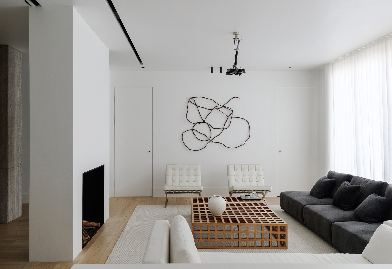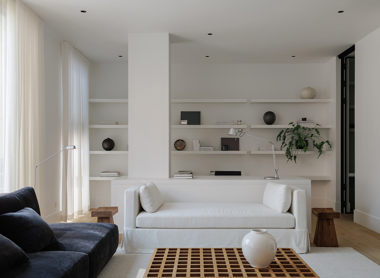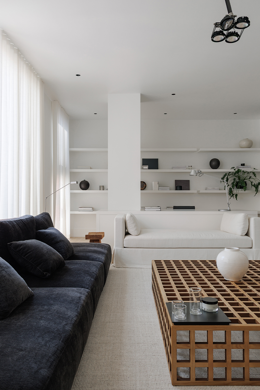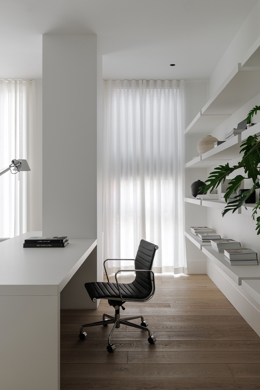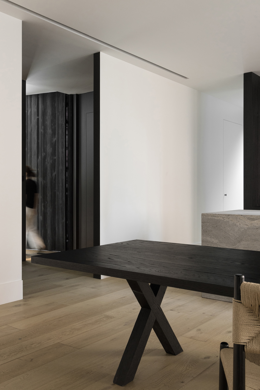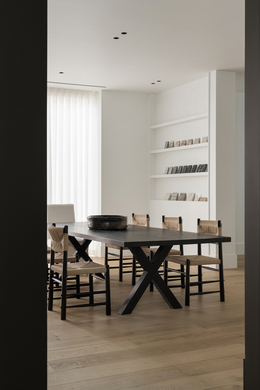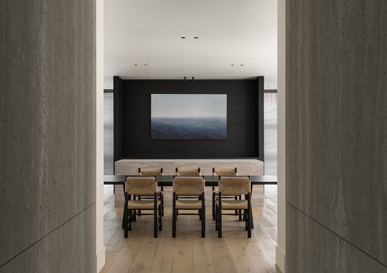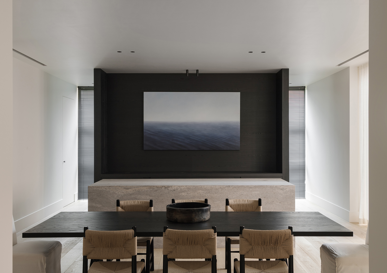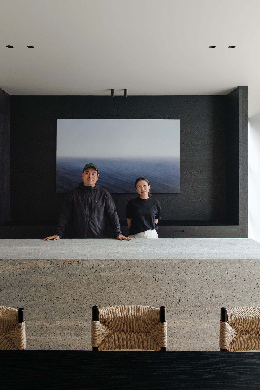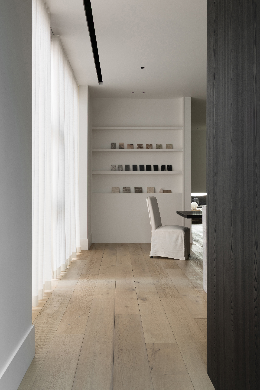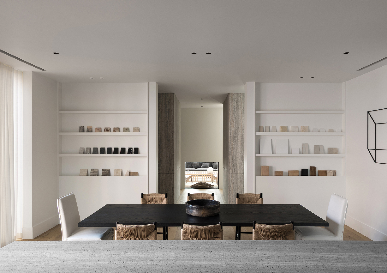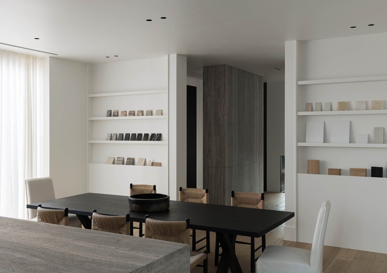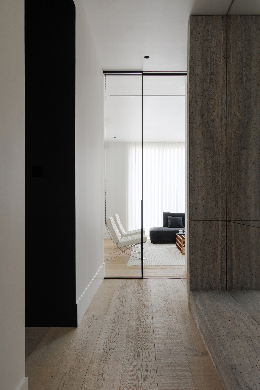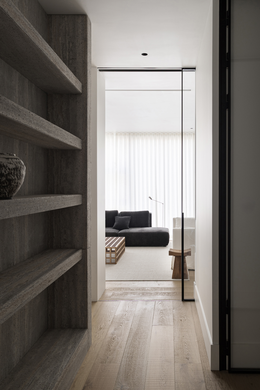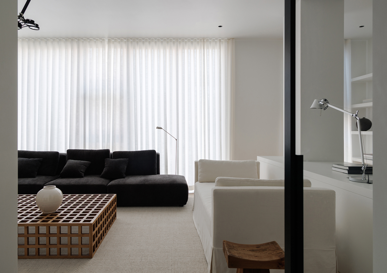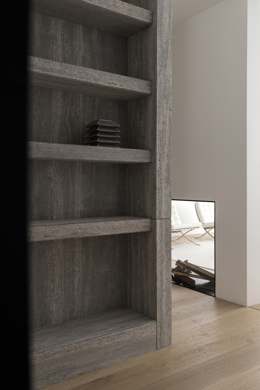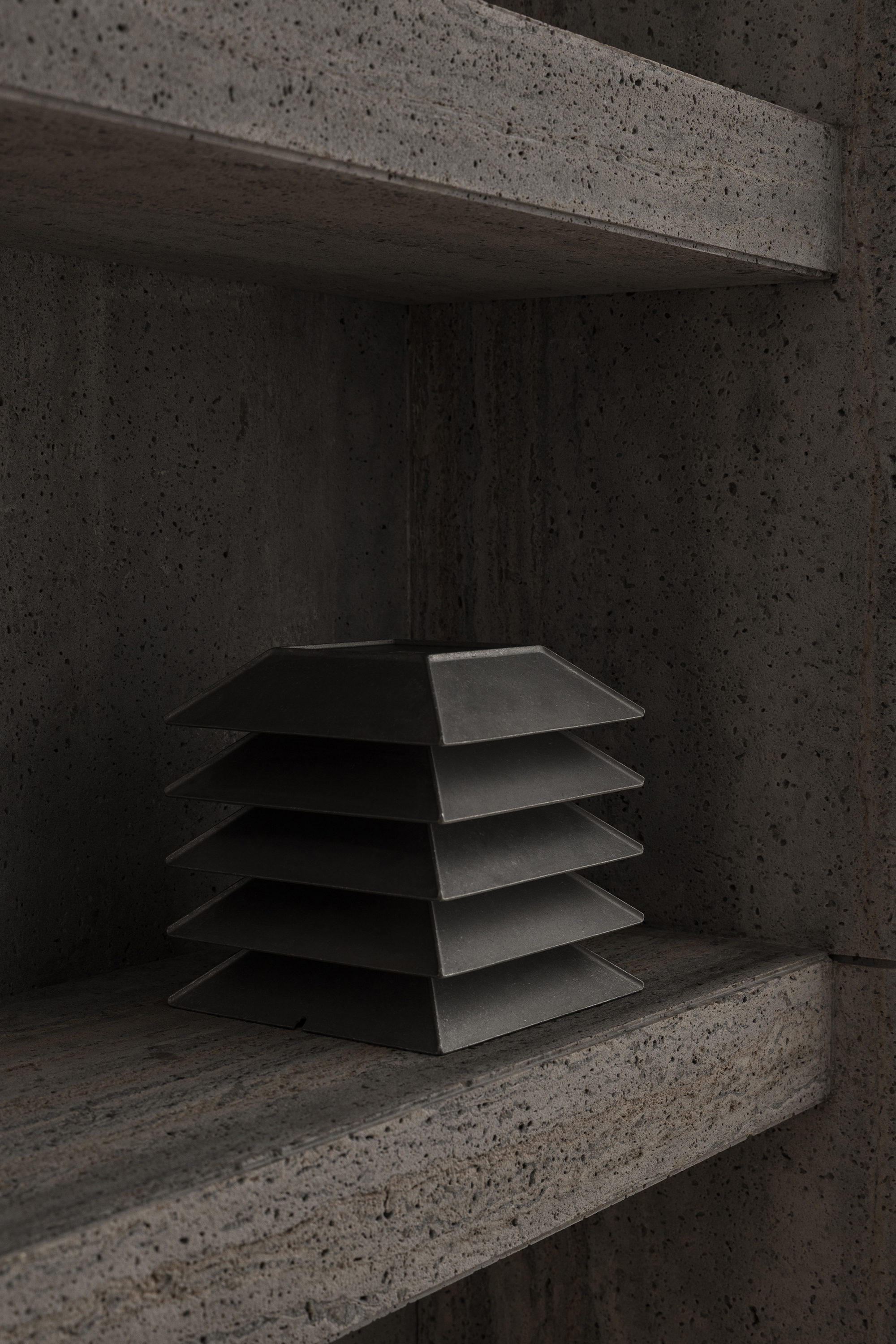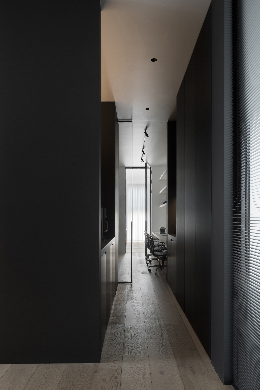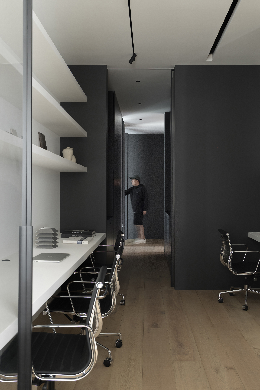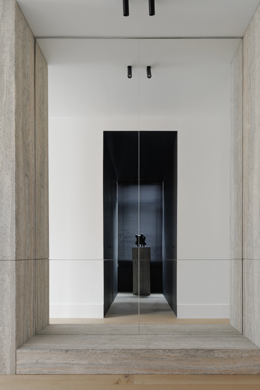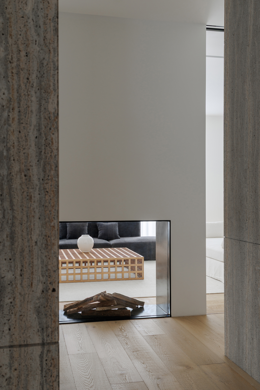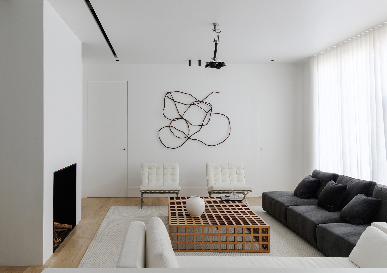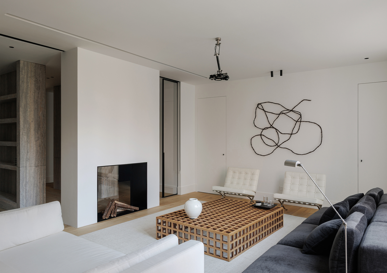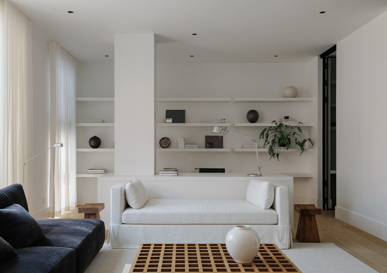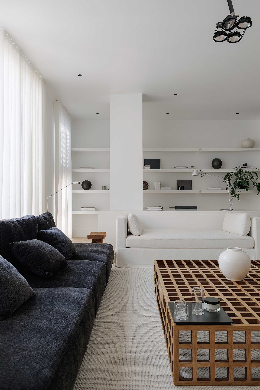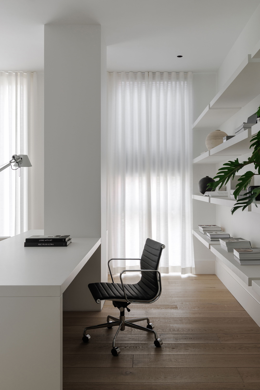Creating space is establishing order. What order should be given? Le Corbusier said, function and object. Function is the fundamental architecture, expressing the design motivation. Objects are a symbol of sensibility, existing as soft tissues that can breathe and bring people close. In the existing site, considering the exterior Windows, beams, column positions, and HVAC equipment, rationally arranging their functions, and then connecting them through circulation lines, is an effective prerequisite for establishing spatial order. The underlying logic is not merely about creating a space, but rather about considering that when one is within it, they can better perceive the space and stimulate the five senses. Therefore, the overall coordination beyond the surface often reflects order, symmetry and determination based on disorder.
The axis is the art of symmetry and also the beginning of building balance. The project is a studio of a construction team. Different from the conventional way of presenting products and services, we take people's experience and feelings as the design entry point, shorten the distance with the client, and launch a new narrative of floor plan layout. Passing through the foyer and turning into the interior, the view suddenly broadens. The colors change from dark to light, and the ups and downs of emotions shape the layers of spatial perception and experience. The size of the exterior window on the north side of the dining area is adjusted to create a connection between the inside and outside. The light shines on the gauze curtain, evenly diffusing it.
White is not merely a color; in design vocabulary, it usually plays a role in revealing the structure of buildings. The public area is dominated by a large area of white, which causes the light to diffuse and precisely Outlines the contours, bringing a sense of tranquility, purity and elegance. On one side of the bar counter, a dark U-shaped wooden work forms a enveloping end view. A blue painting is hung in the center, where the sea and the sky transition peacefully. Although the image is silent and still, it actually shows undercurrents surging, carrying profound implications.
