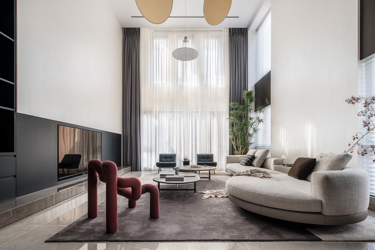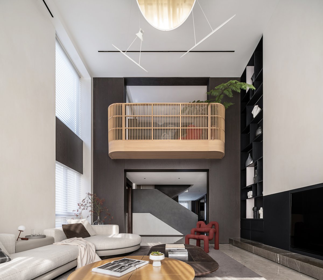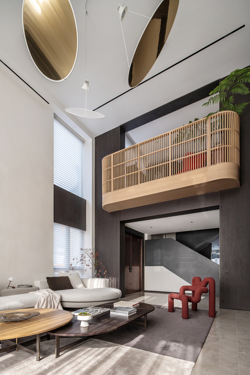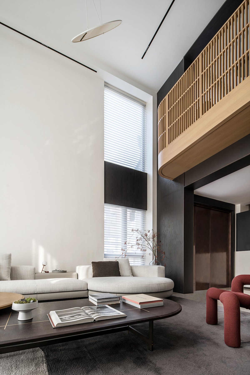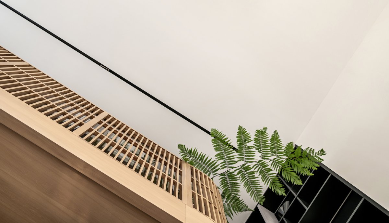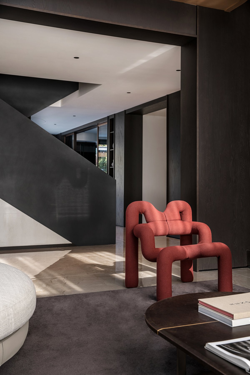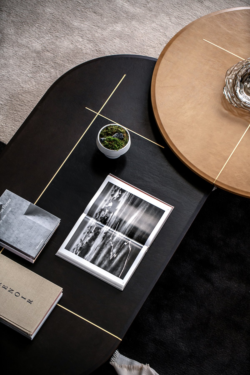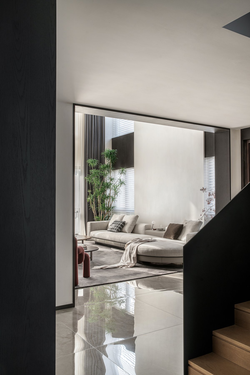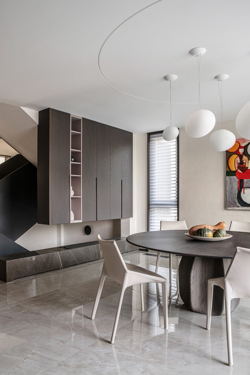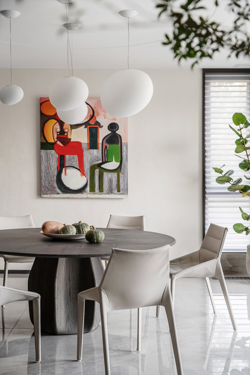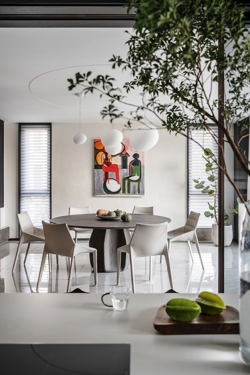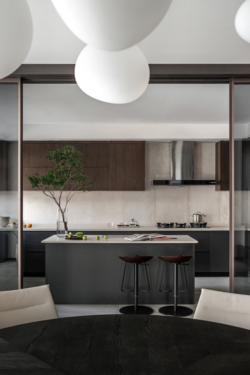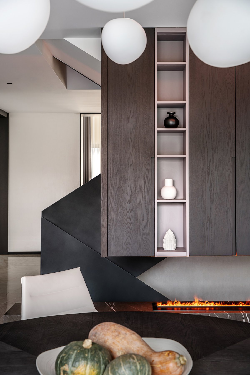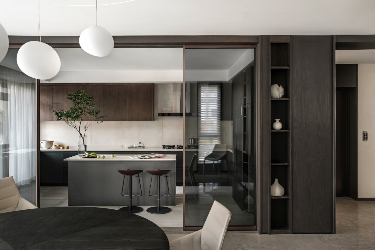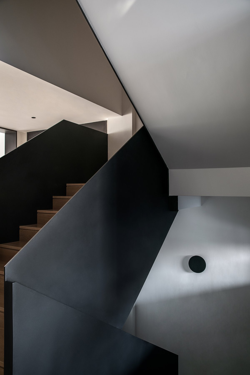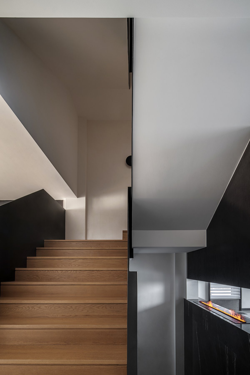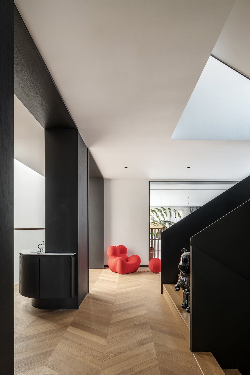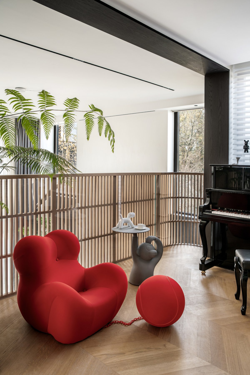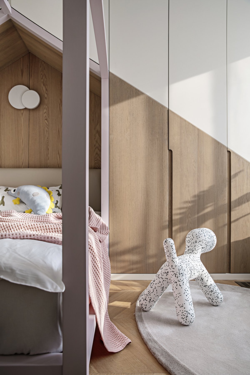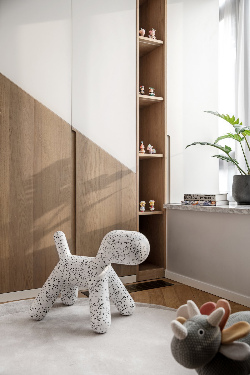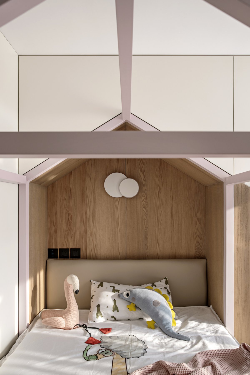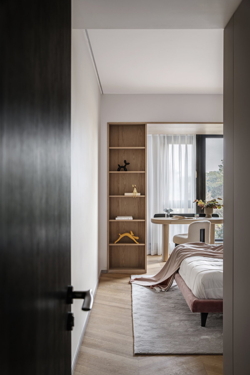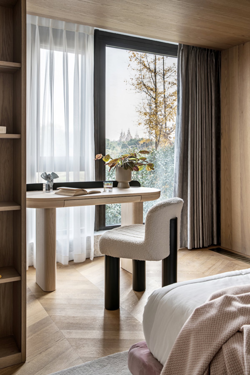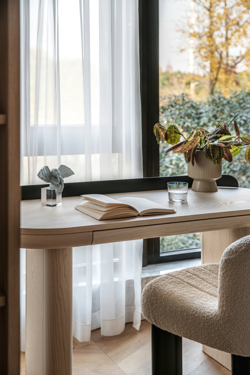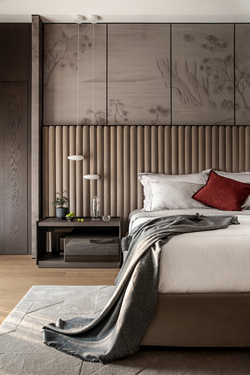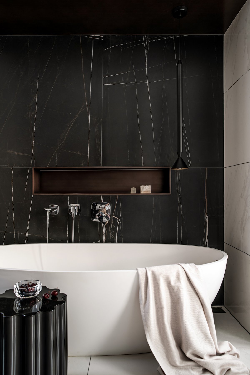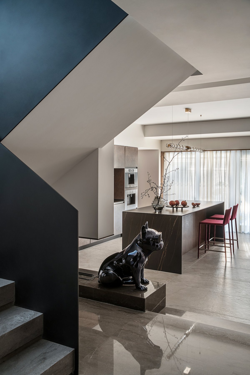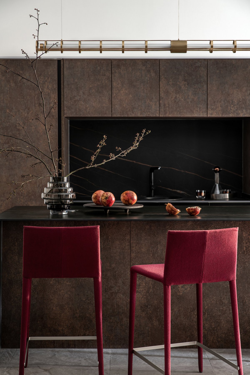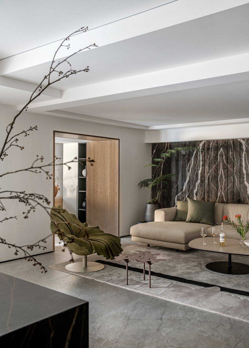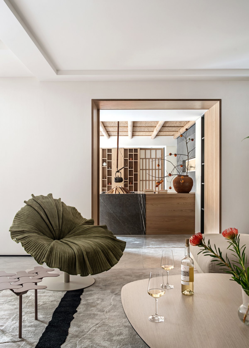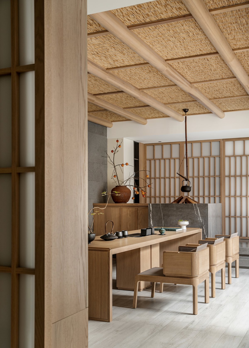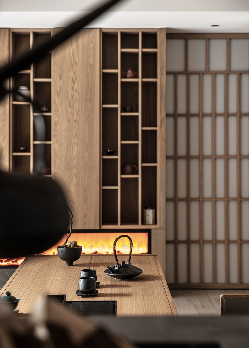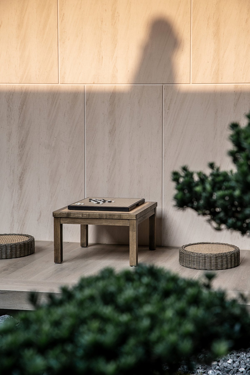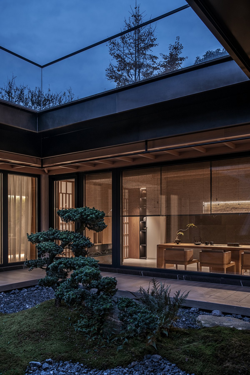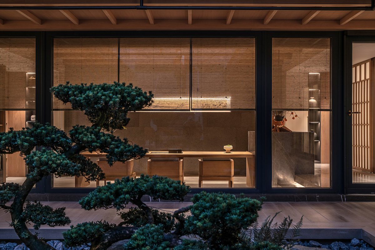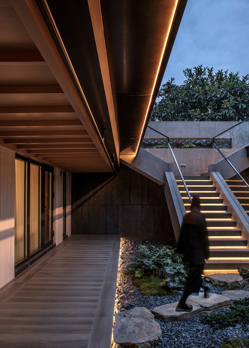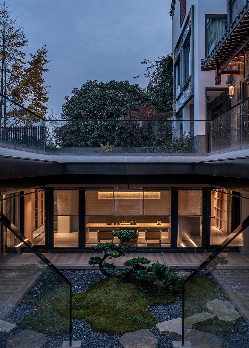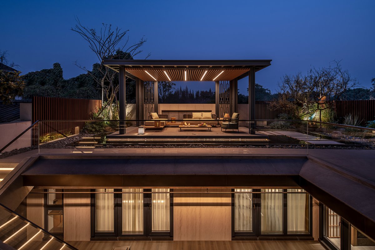
The house is the essence, the courtyard is the Spiritual side. With the clarification of aesthetic needs and spiritual consciousness, the mutual coordination transforms from the usual subsidiary relationship into a flexible functional complement, then interdependent with each other, and finally integrated into one. The abstract inner world derives a concrete physical form of "the world" - that is,the courtyard. which is a historical part of the co-revolution of man and nature, It is also the projection of emotion and the externalization of cognition.
For a long time, The existence of courtyard makes the closed interior expand and extend to a broader world through the size of the door, the height of the window and the opening of the hole. Seeing theview, the sun and air suddenly jumped in, You can feel the sense of richness and spiritual pleasure just as Jeffrey Bawa’s own house. The courtyard gradually shows its leading, even dominant position in the space, whether in residential or public spaces.
The Modernity Of Aesthetics
━
In the construction concept of Oriental residence,entering the ante-court then turning to the backyard is thecommon route, also a necessary premise for the transformation of mood, as is the case with L house in the western suburbs of Chengdu.Pushing the door and stepping in, wander from the winding corridor to the ceremonial hall,the indoor skylight becomes the end scenery and the outdoor waterscape becomes the opposite scenery,together they crate a emotional connection and halos the vivid internal space.
Symmetrical aesthetics always presented as classical rhythms。The windows in living room takes the plane as the axis, combined with the morphology of the building facade to mirror the counterpoint relationship of the same scale. Corner sofa and greenery on the west side, together with asymmetrical TV backgrounds forms a non-balanced visual aesthetic in this three- dimensional space. While in the vertical space, blocks and boxes flowing from one facade to another, forming a continuous landscape.
White space and freehand brushwork are the art of life and also a simple philosophy. The furniture in living room combines in a lively arrangement with contemporary aesthetic tastes instead of the conventional way. Fabric and the plain walls create an elegant atmosphere. At this time, the pouring sunlight becomes leading role in space. light and shadow spread vividly on the wall through the window.
To Borrow, And Extension
━
"Three meals a day" is a simple word, it is of great significance to the family. You can taste each other's cooking and feel the delicate emotion. Dishes means the emotional bonds of the family. The appearance of the round table, profoundly express the image of happiness and joy.
The kitchen doubles as a Chinese and Western kitchen, which is symmetrical with the restaurant. When the sliding door is opened, it complements the functions of the restaurant, when it’s closed, the spacious size allows the space to have enough room for operation. Kitchen help means "assisting and sharing", positively interaction,and approach relationship.
Up to the second floor, the family hall, the staircase area and the light well form a shared open area. Due to the limited scale, it becomes a possibility to borrow a part of the hollow living room to expand the area of the family hall. Viewed from the living room, it looks like a built-in art structure with oriental attributes, echoing the method of the courtyard.For the family hall, the wooden components is a consistent extension, and forms a language of enclosure and protection.
Axis And Geometric Mountain Shape
━
The idea of the daughter's room is based on the abstract, mountain shaped geometric line. The customized bed is combined with the storage of the cabinet. With a clear boundary, the upper and lower materials are separated in color to construct a stable visual structure with the nature of building block overlapping. The depth of the bed just like lying in a tent and being in nature, full of childlike fun and imagination.
The selection of woodwork is carefully considered according to different spaces. Public areas and bedrooms are well lit, light colors are used for ceilings and floors, and dark colors are used to emphasize the facade. In the master bedroom, the woodwork’s pattern fluctuates with the "shape of the mountain", echoing the silk landscape painting in the background. At this moment, the emergence of the axis has become a symbol of the owner's identity, and it also suggests that the space has changed from unbalanced to a symmetrical structure.
As part of the master bedroom's elaborate design, the master bathroom's careful considered the control of the depth ratio and the choice of products. The independent shower and toilet show the standard of its top configuration. The Black Marquina stone in the bathtub area is very artistic, just like a dynamic landscape painting. The crisscross lines outline abstract graphics and directions.
Circumstances And Artistic Conception
━
Although L house is a semi-detached villa, the room area is a little limited. This situation has prompted family members to come out, so the establishment of a public and interactive space is particularly important. Therefore, the video room, tea room, gym, chess and card and water bar area form a huge service system, active basement to be the center of the family, allows to gathering, communication and having fun with friends.
The facade of the public area adopts transparent glass to the greatest extent to reduce the obstruction. At the same time, thearrangement around the courtyard let people walk through, and see the different scenery. The dynamic frame scenery shows the three-dimensional and richness of the courtyard.In the living room of the basement, "shape of the mountain" reappears again in the form of stone pattern, and the same symbol presents different material textures.
The Spiritual Corner
━
In the original building structure, the basement and first floor were integrated. How to solve practical problems such as lighting, ventilation, and humidity , then active the basement to create a smooth traffic flow and spatial interaction has become the key to the design.In this three-dimensional space, a patio courtyard was built in, according it lined up the main functional spaces of basement. The indoor and outdoor spaces are "smartly borrowed", Making the courtyard the main core of the family activity area.
The garden has always been a plastic art, and it is also a place for imitating nature, getting close to nature and freehand nature. Black pine, gravel, and moss form rolling hills due to the terrain. In Japanese-style gardening,natural stepping stones are an important element of expression. The original form of Melaleuca stone is placed in the courtyard, highlighting a bit of natural wildness. In the pursuit of garden realm,the mood, context, artistic conception and situation together interrelated and transformed,constitutes an ideal and rich spiritual corner for residents.
- Interiors: Designer Office Luo Gang
- Photos: Pian Fang Photo Studio/Xiang Shu Xing
- Words: Off-Words / Moon

