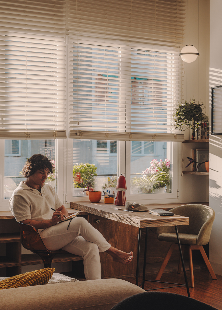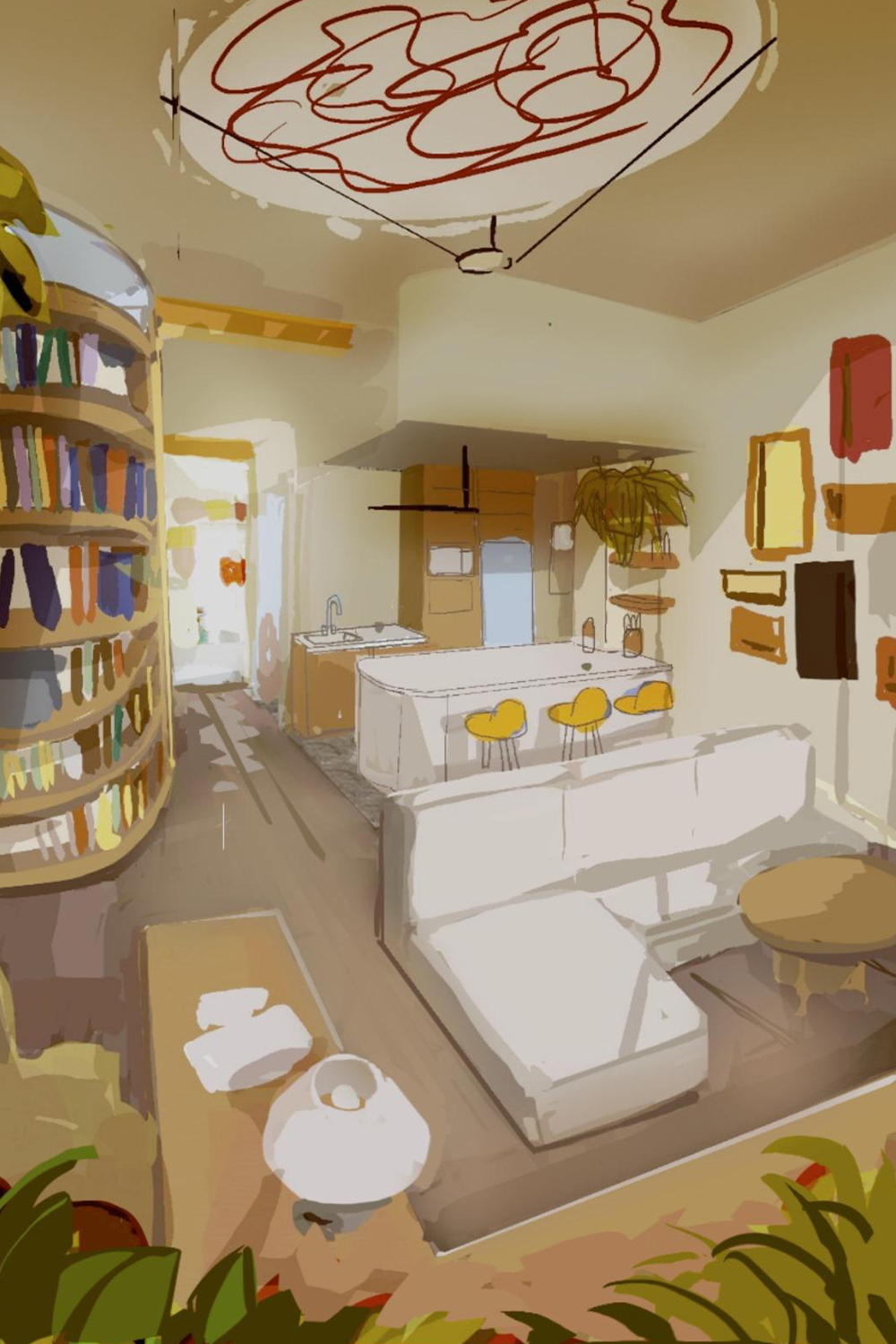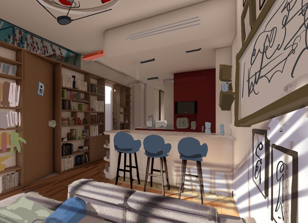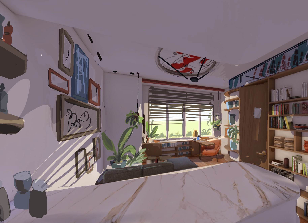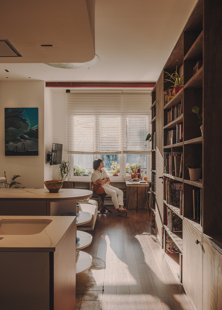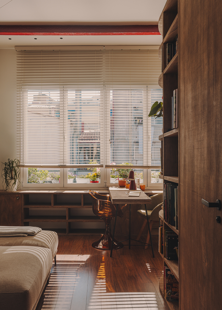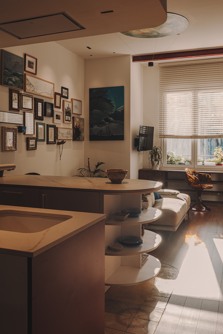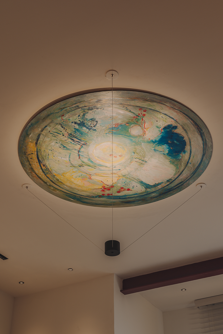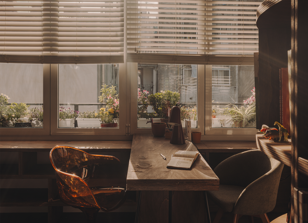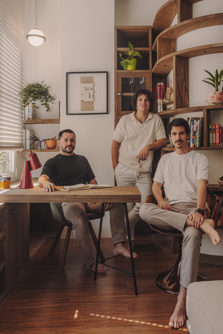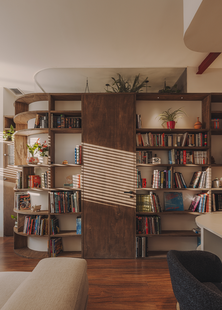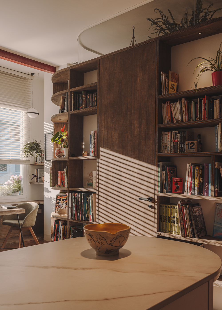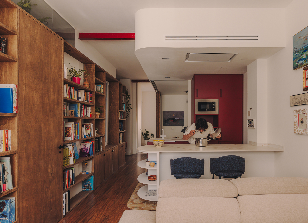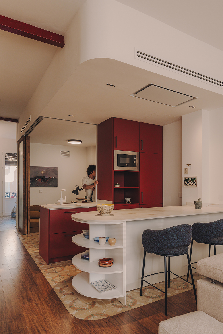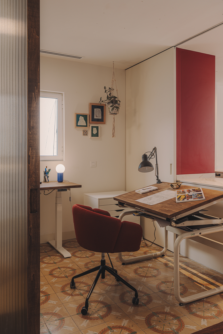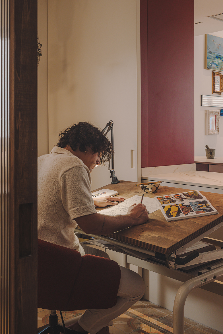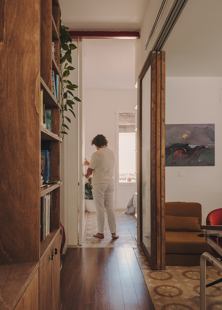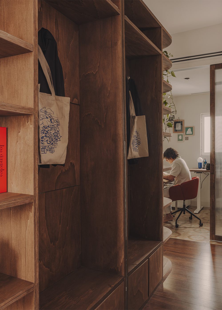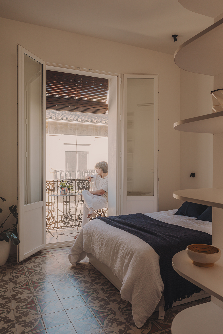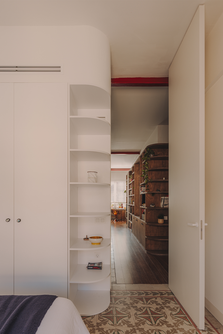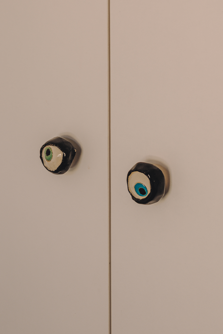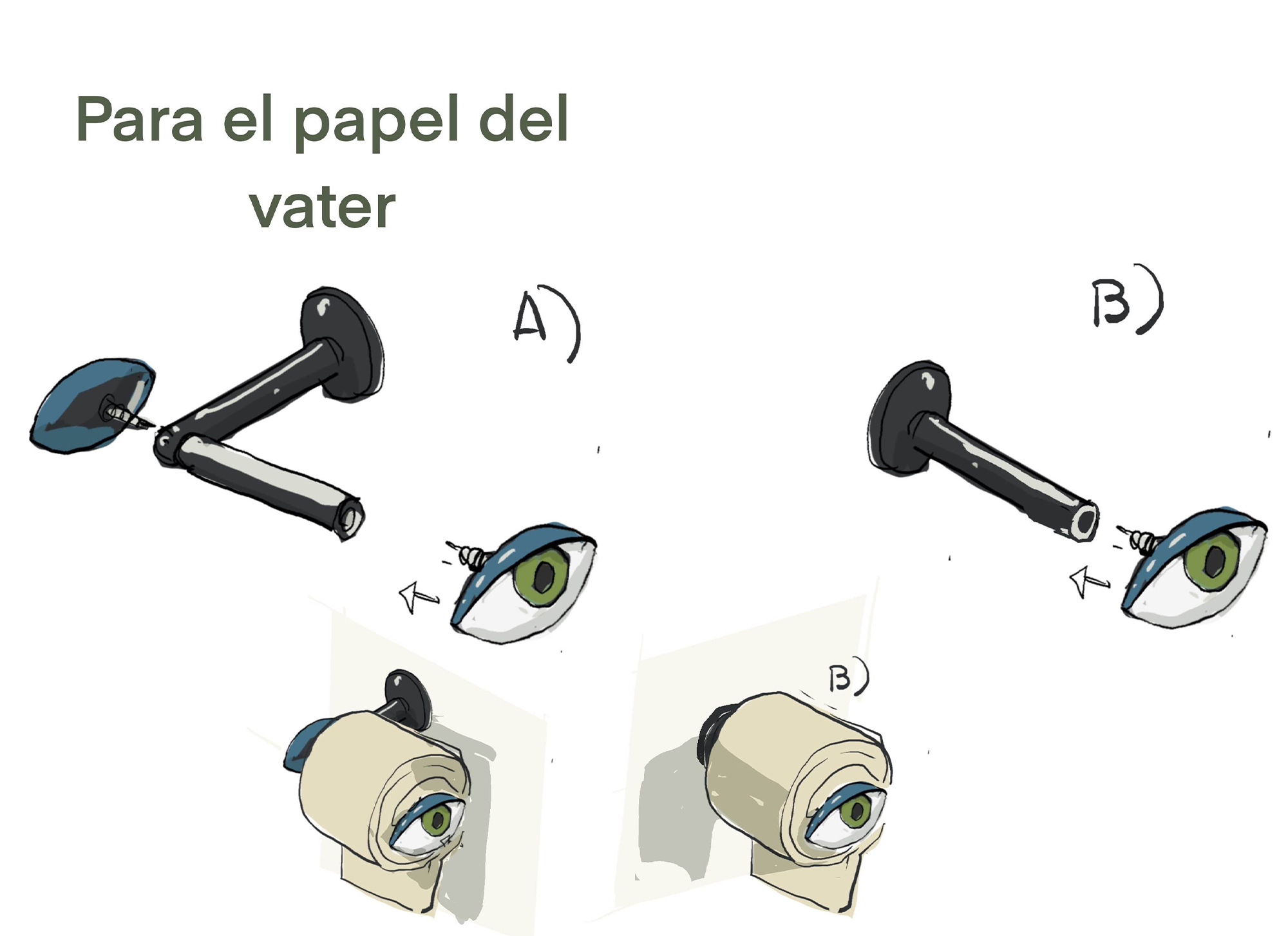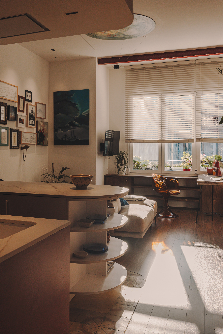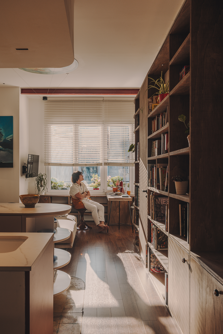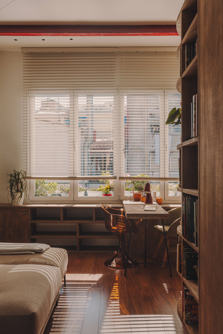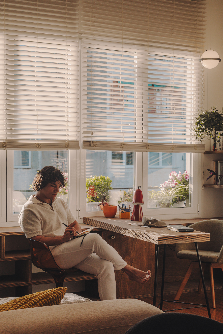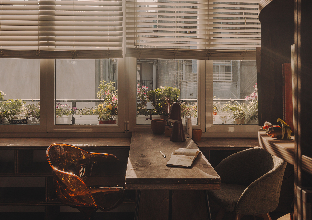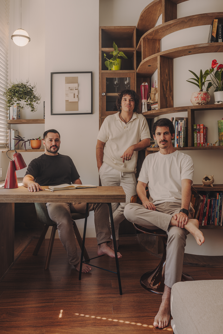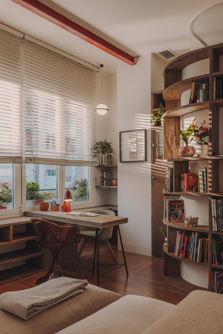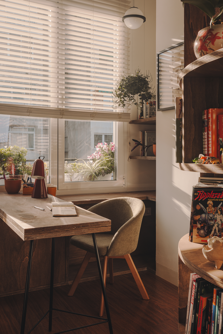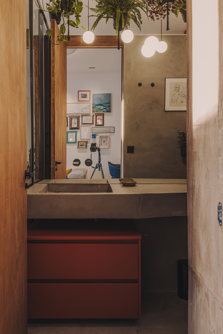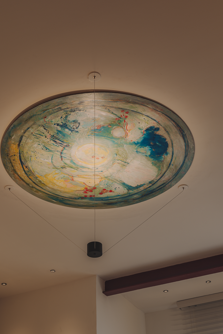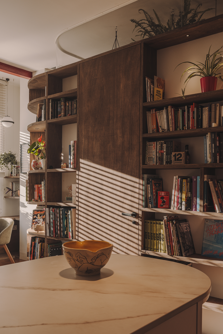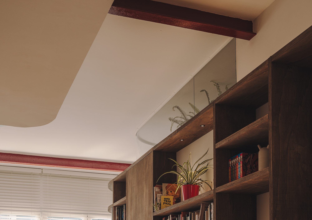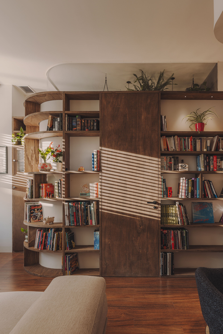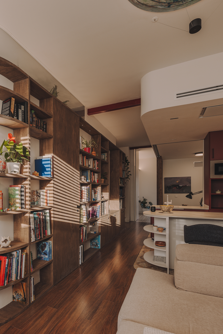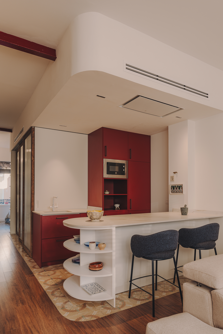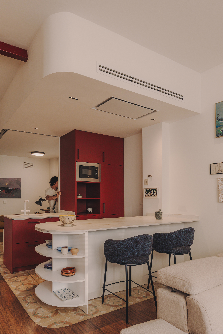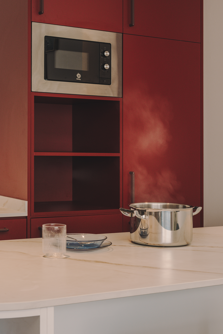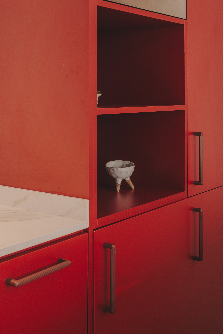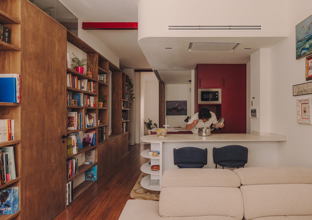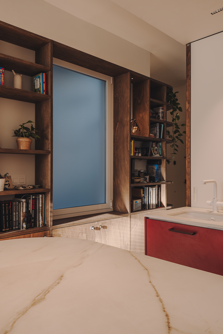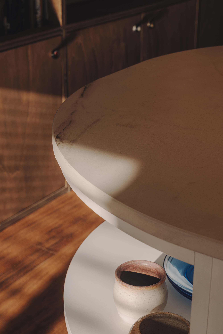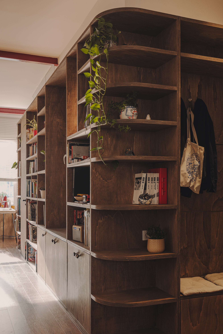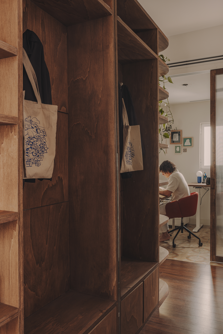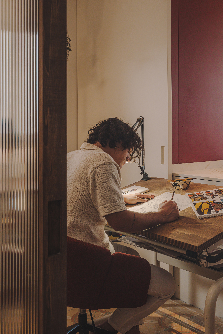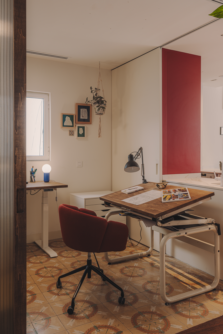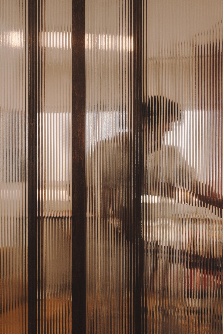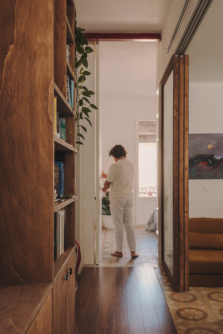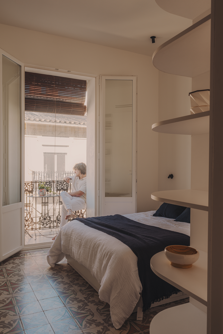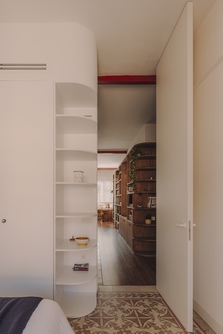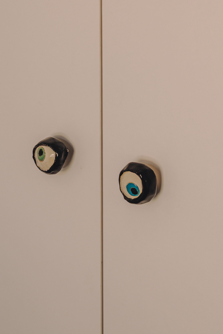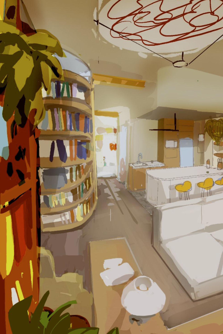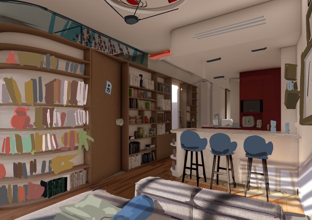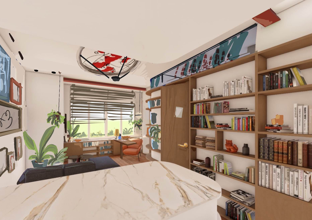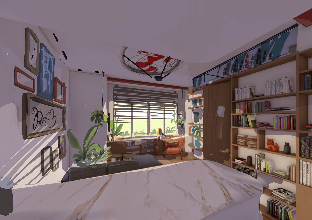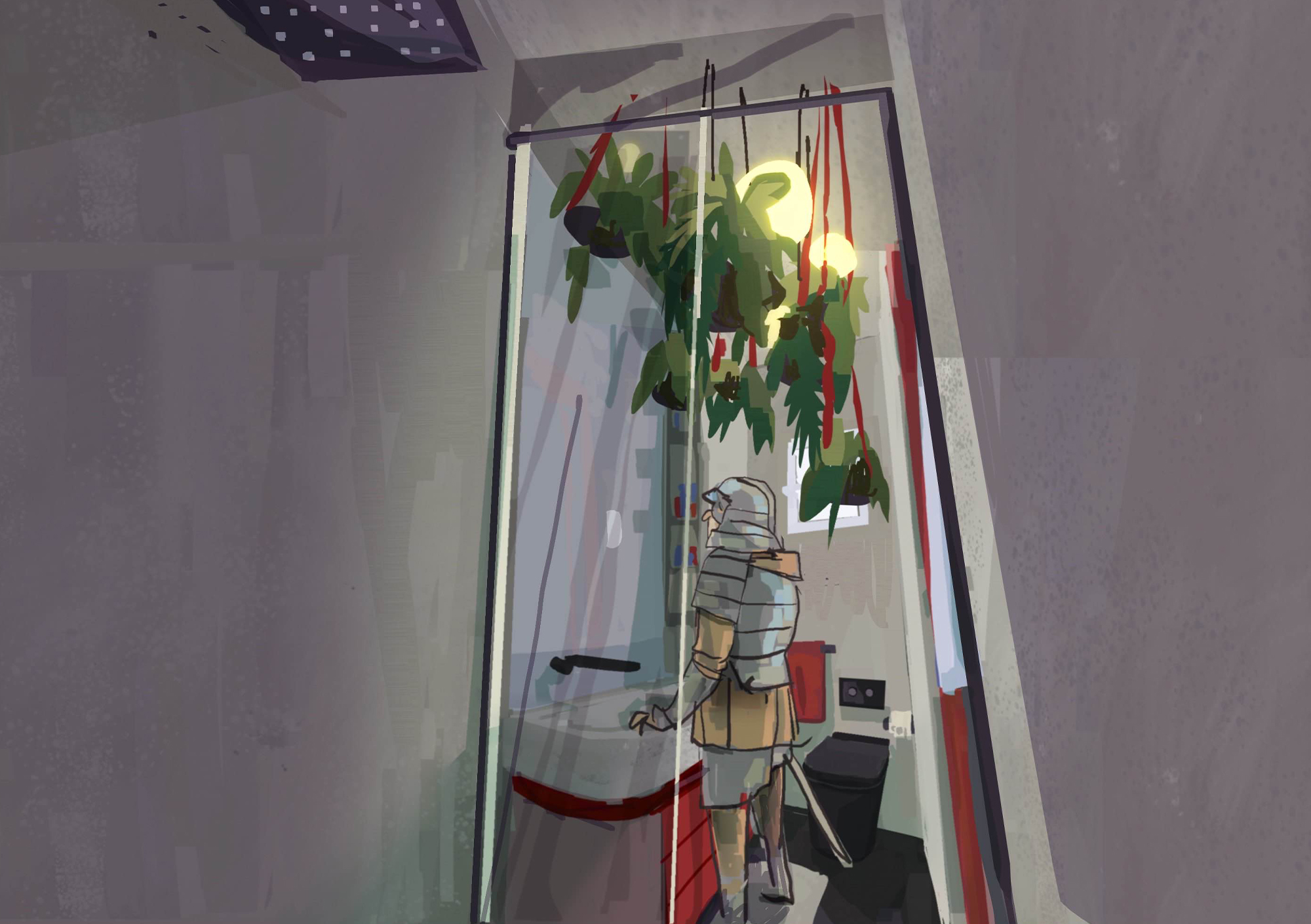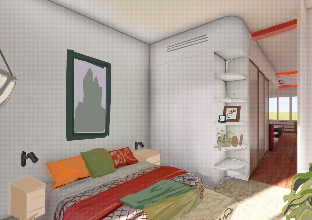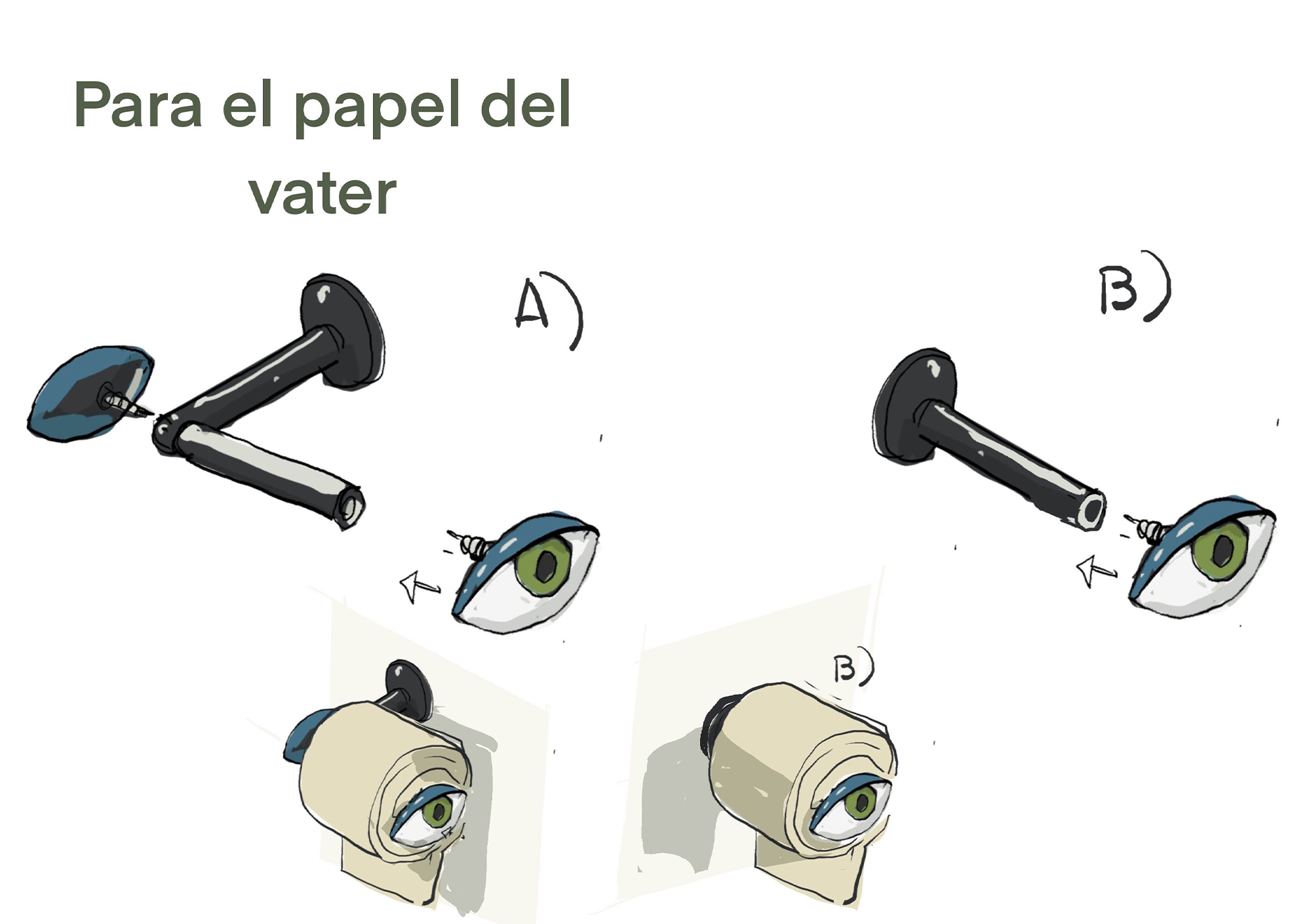Pablo Sahuquillo is an illustrator, comic author, and animated background designer based in Valencia. His work has appeared in acclaimed productions such as the Oscar-nominated film Robot Dreams, the Goya Award-winning animation Mariposas Negras, and several ongoing series currently airing on Fox. As a visual artist, Pablo also teaches in the Master of Animation program at the Universitat Politècnica de València, while actively developing his own comic projects. He has published La noche triste alongside several independent fanzines. Throughout his career, "the image" has served not only as a narrative medium, but as an evolving method of perceiving and constructing space.In this collaboration with the architecture studio SahuquillodeArriba, Pablo Sahuquillo transforms his 55-square-meter residence into a visual narrative—unfolding like one of his daily sketchbook pages: organically structured, intuitively sequenced, and rich with emotion and playfulness in every detail.
"From the very beginning, this project was an exploration—an attempt to understand my relationship with space," Pablo tells us. "For me, my inner world is a shifting mix of tastes, needs, and visions that evolve with time and each project. I believe it is precisely this constant transformation that allows a home to become such a deeply personal creation."To that end, he was fully involved in the design process—from reviewing architectural plans to contributing hand-drawn sketches—translating his own visual language into the contours of a home.
The space itself offered fertile ground for this exploration. From the very beginning, the architects from SahuquillodeArriba accompanied Pablo in surveying the property. Despite its compact 55-square-meter layout, the home revealed remarkable potential: generous ceiling height, ample natural light, and traces of historical elements—exposed beams, vaulted ceilings, and original Valencian floor tiles, all waiting to be uncovered.The location was also carefully chosen: nestled near the historic center and the Botanical Garden, it is a hidden, enchanting pocket of the city that still preserves a strong sense of community. A place where one can retreat from the city’s fast pace and reconnect—with nature, and with oneself.
