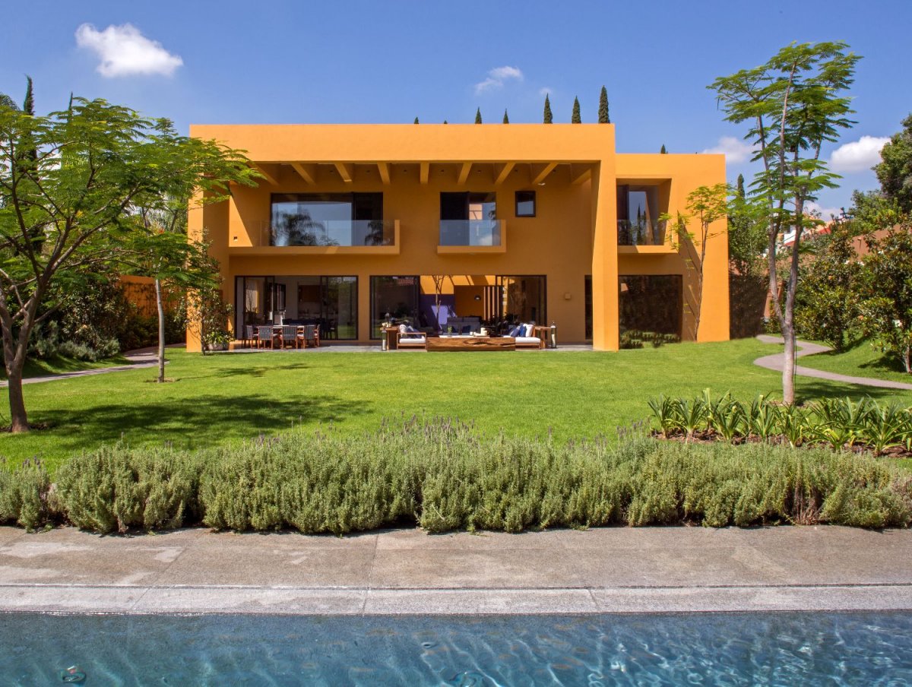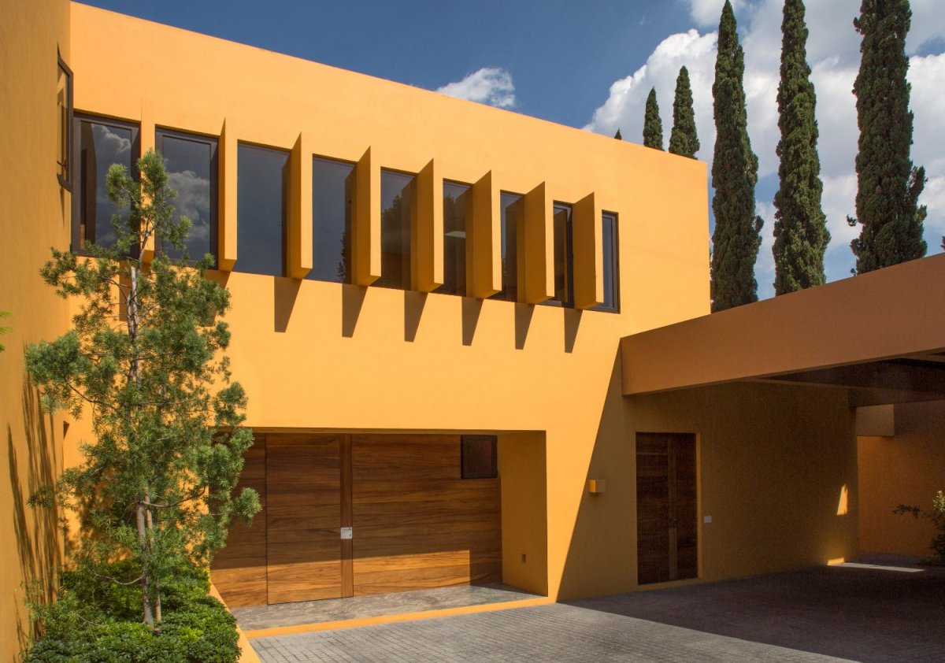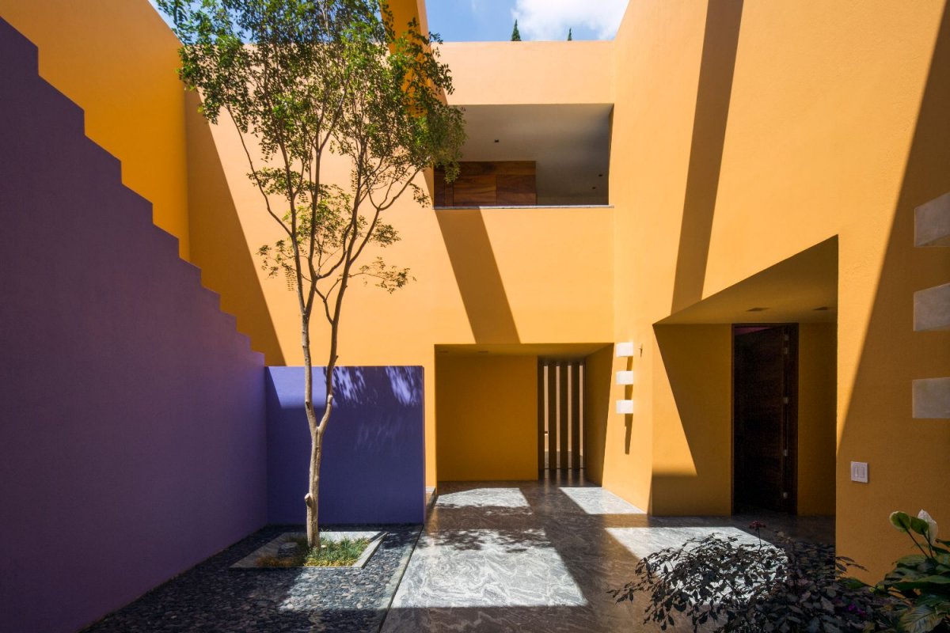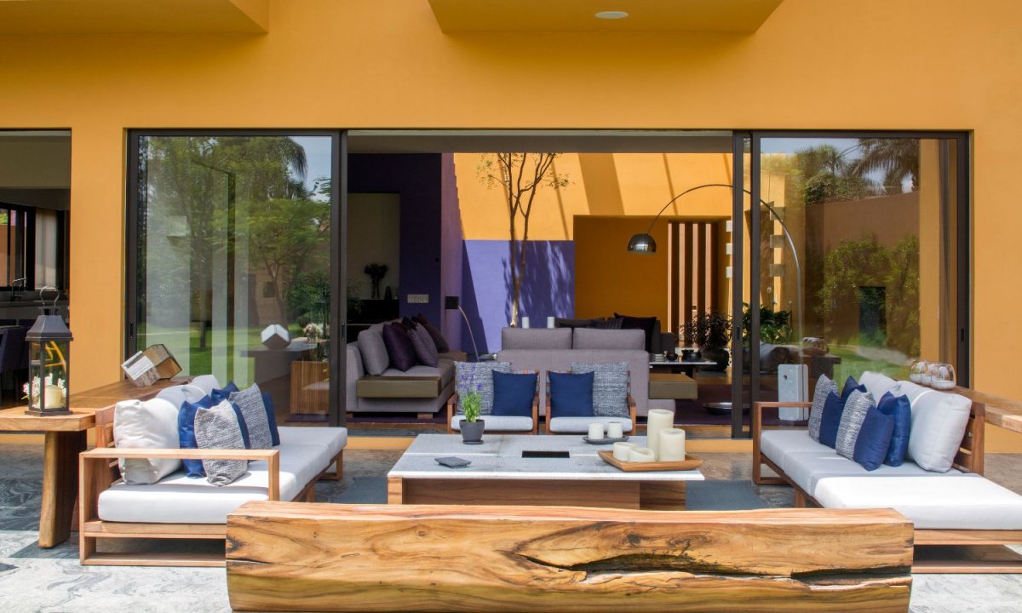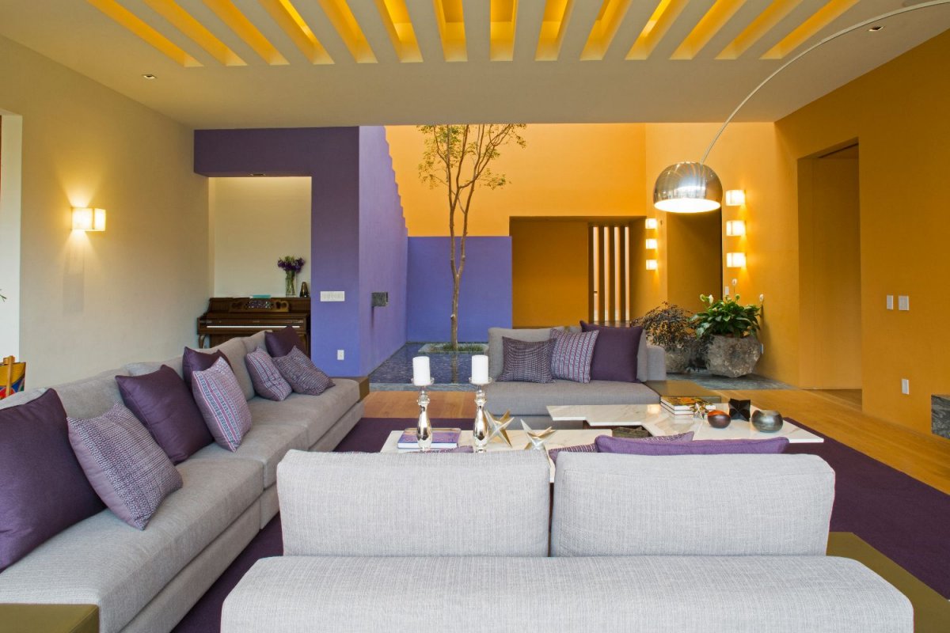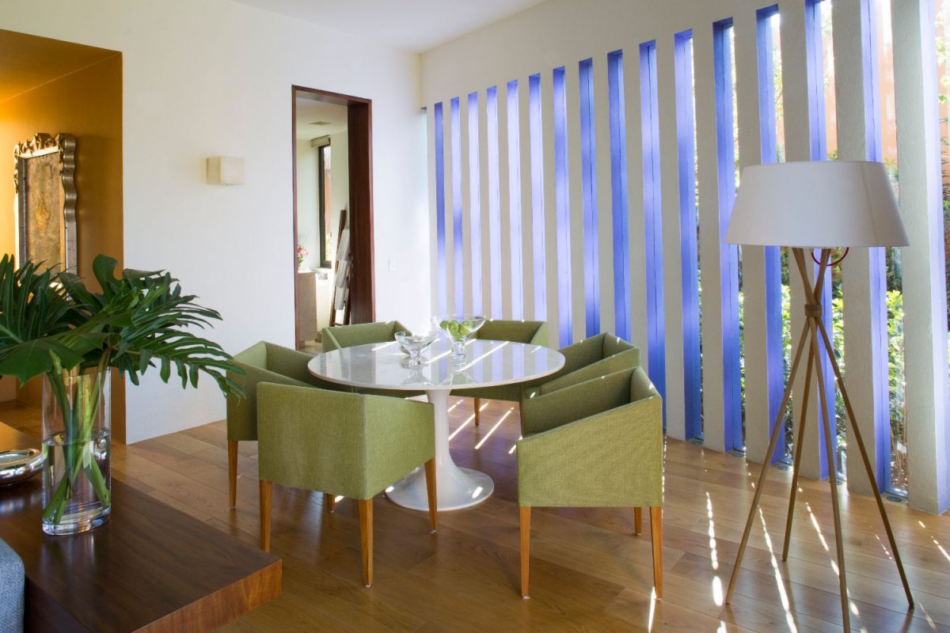
Family life has characteristics that are transferred in residential architecture: coexistence, the spontaneous dynamism of growth and life itself. Thus, the house is our reflection and testimony. Surrounded by the always generous and warm climate of the Bajío, the house invites the physical environment inside through a central patio.
Also, a tree in the central courtyard works as a visual finish for access and serves as a link between all the spaces that revolve around it. In addition, the joy of the tree is mixed with the waterfall that comes from the central source and that reminds me of the Mexican courtyards, many of them being a pre-Hispanic heritage and from the southern part of Spain. In general, the house is conceived as the modern version of the cloister within a monastery, where life revolves around the light of the patio and the source of life: water.
The ground floor is characterized by having open, wide spaces and its layout generates a route or promenade between the rooms, facilitating communication and family interaction. In this way, the family will be able to “wander” through the access, the living room, the kitchen, the dining room and a family room communicating through sliding doors, thus witnessing the spatial unity. The interior architecture takes advantage of the lines of contemporary design in the furniture and provides the space, also giving a neutral color that contrasts with the surrounding architecture.
Also, the use of artisanal elements, such as stone and clay, was essential in order to provide a regional setting. In addition, the transparency of the facade in the living room and in the dining, integrating the interior architecture with the exterior areas, thus integrating the exterior garden. Once outside, the terrace serves as a preamble to the garden and is framed by double-height pergola that helps regulate the incidence of sunlight on the upper level. Thus, the outdoor space is the patio of the house, a place where the family will grow among the dunes of vegetation that characterize it and surrounded by the surrounding trees.
- Architect: Legorreta Arquitectos
- Photos: Lourdes Legorreta
- Words: Qianqian

