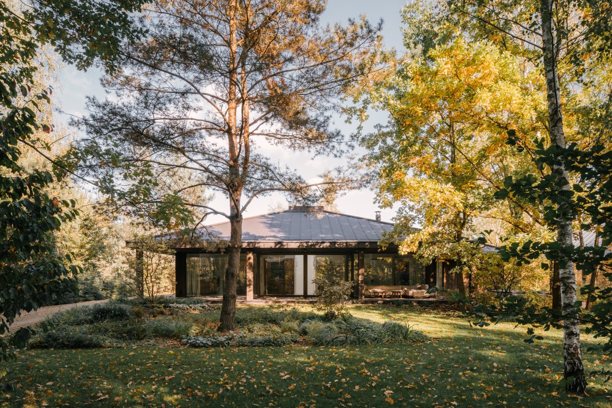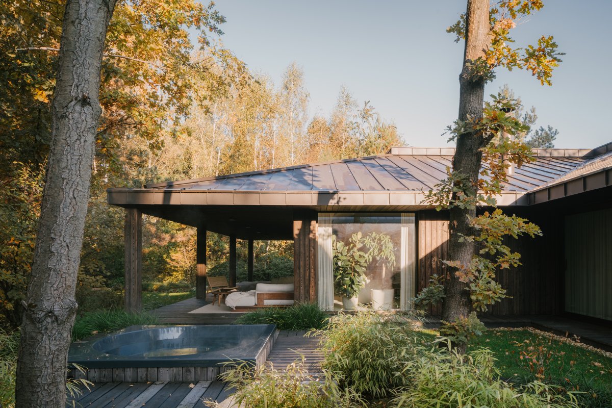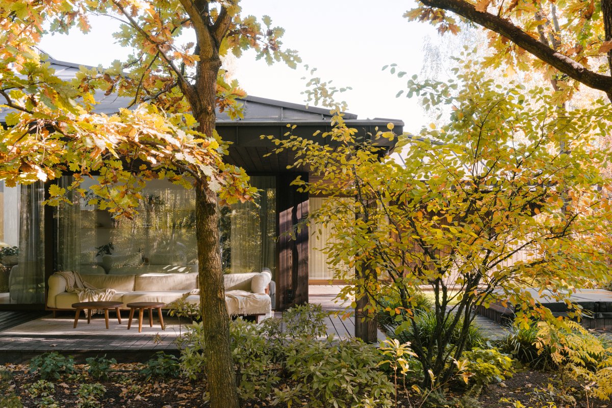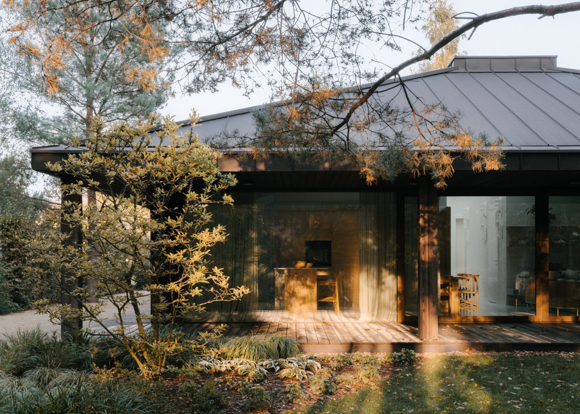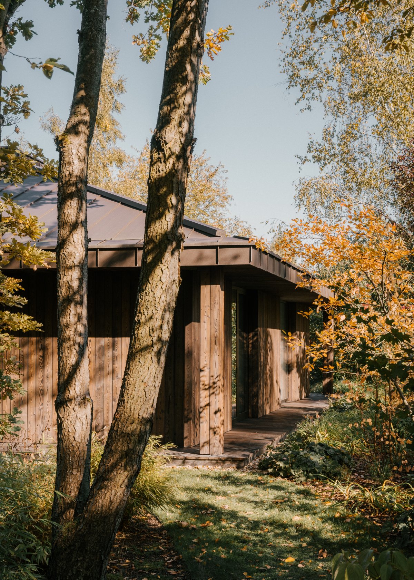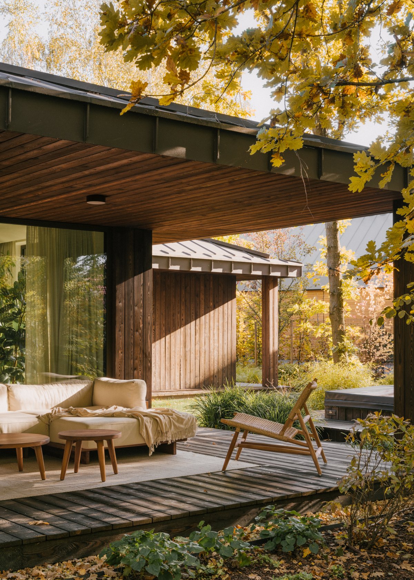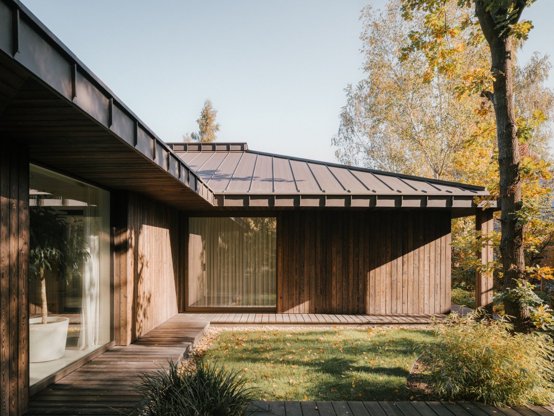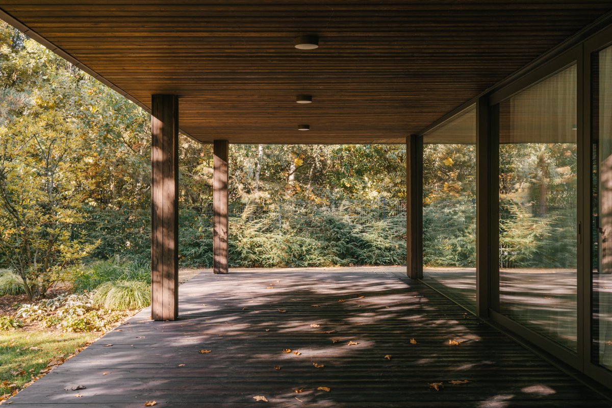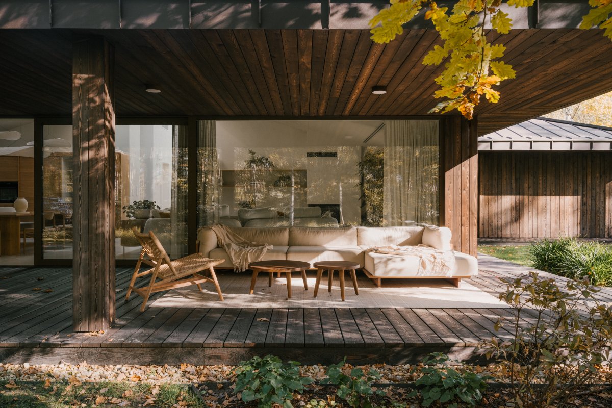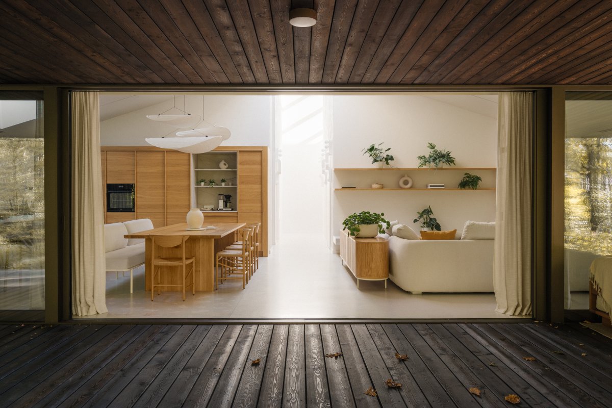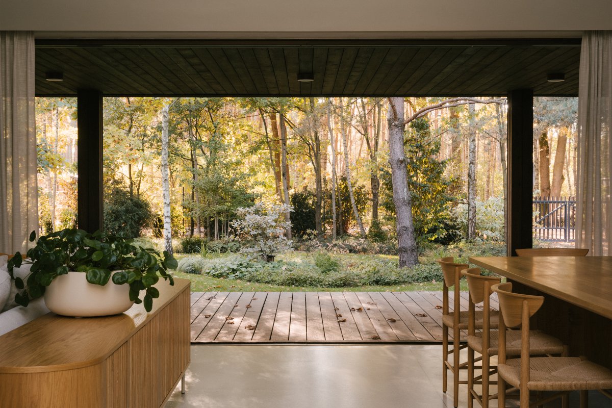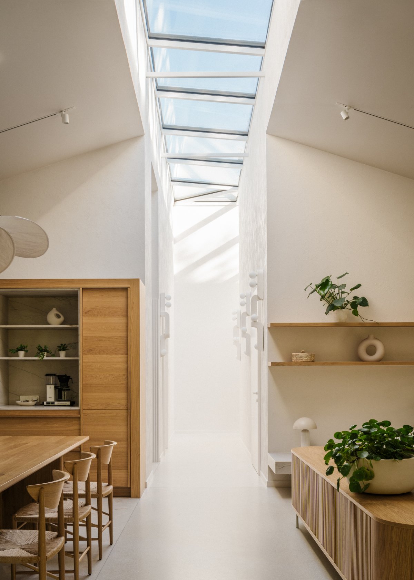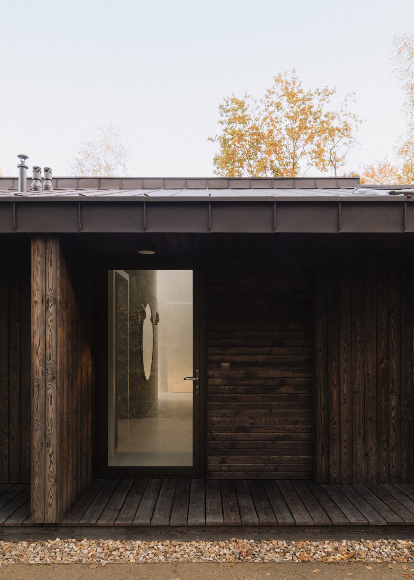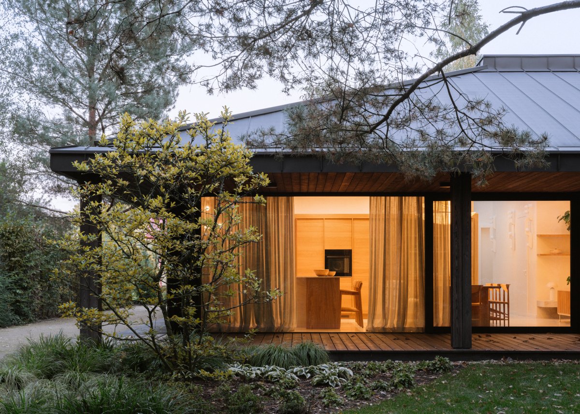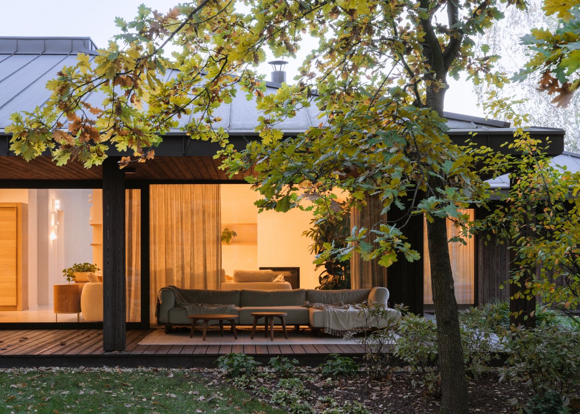
House MP_II is a house project by Polish designer Kruk Architekci, where the main goal was to create a building that harmonises with its surroundings. The low-rise structure, finished with charred wood siding, is nestled among trees, forming a safe enclave for the residents. The L-shaped building's footprint allows the separation of the daytime area from the private zone. This shape is echoed by a skylight in the roof, which illuminates the interior with gentle, diffused light. Extending beyond the building's volume, the eaves create a roofing over a terrace located by the living room. Large sliding glass doors blur the boundary between the interior and exterior spaces. The overhang, supported by wooden pillars, also makes the whole structure more subtle, enabling it to blend into the surrounding nature.
Facade design strategy - building is cladded in Shou Sugi Ban wood planks, prepader in polish company "Wood of Fire" using traditional method. Process of burning wood planks is specifically chosen for that particular brown colour you can see on the facades. The same wood is used on tarrace. In addition to have monolith building we chose regular standing seam roof panels, painted brown. Rain gutters are hidden, and rainpipes are located in steel pillars, cladded in wood planks, on the porch, and in walls.
- Architect: Kruk Architekci
- Photos: Nate Cook

