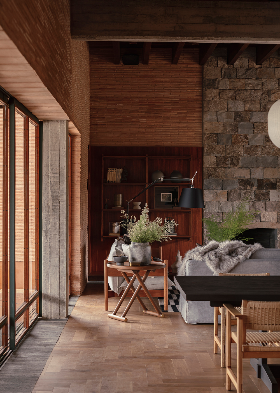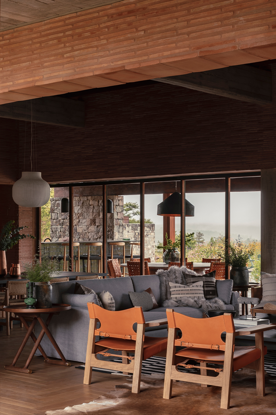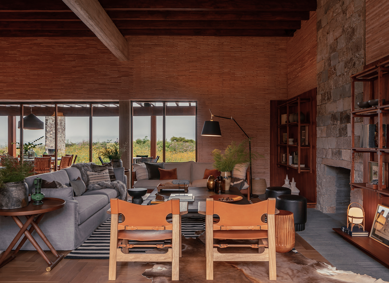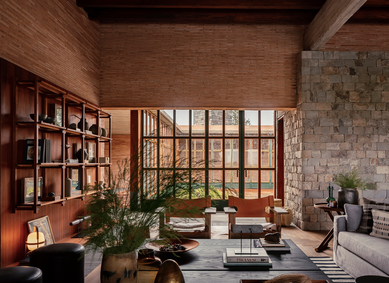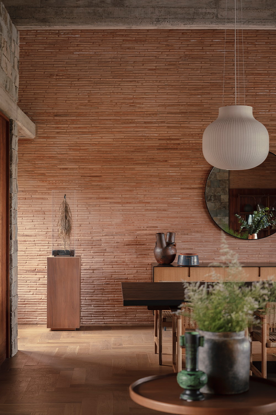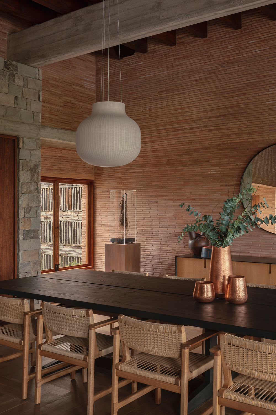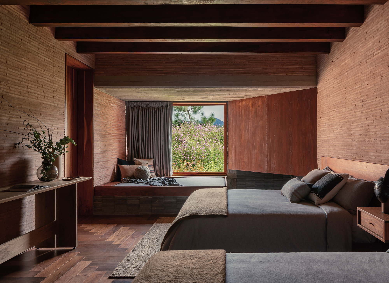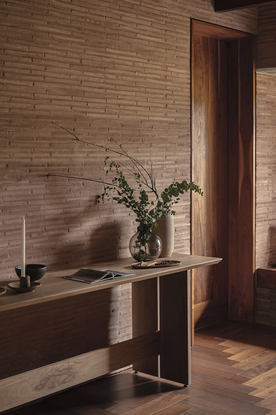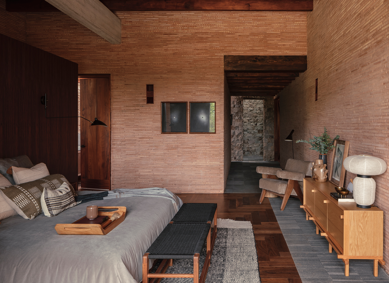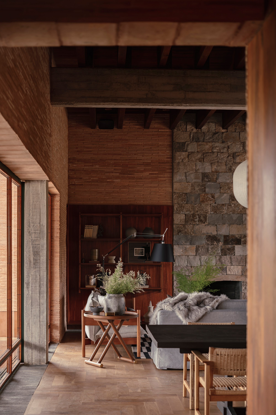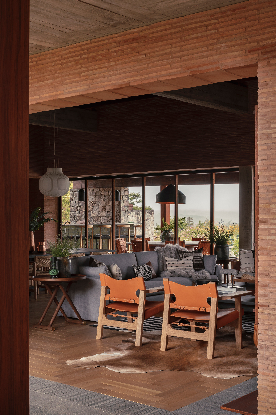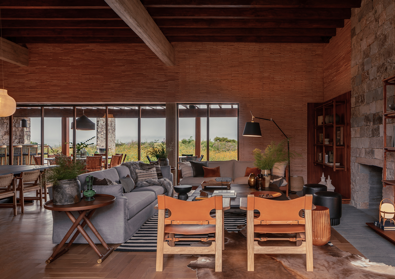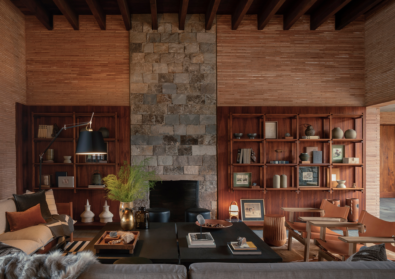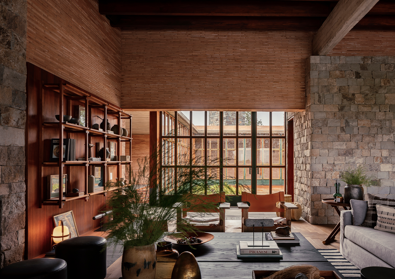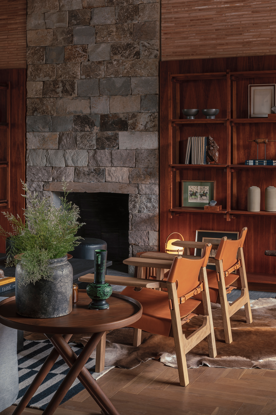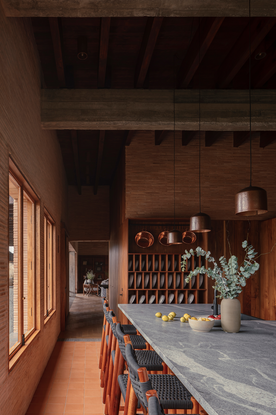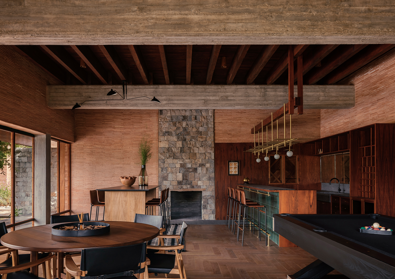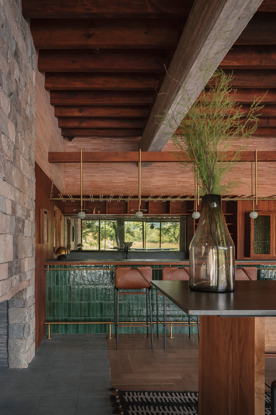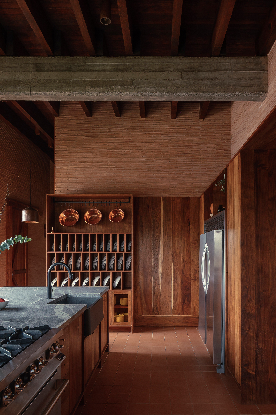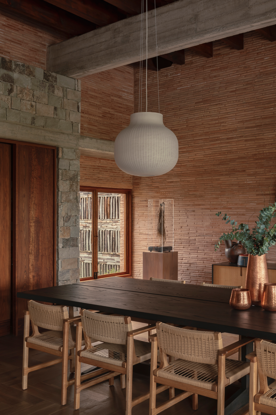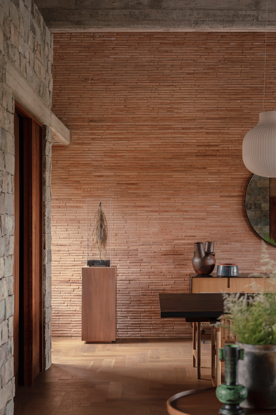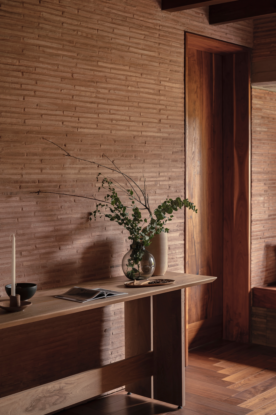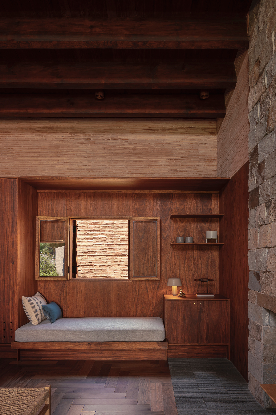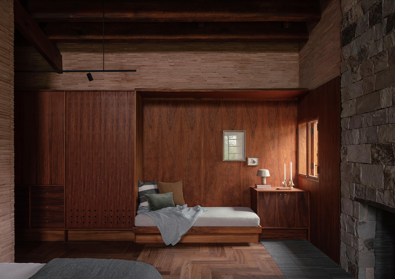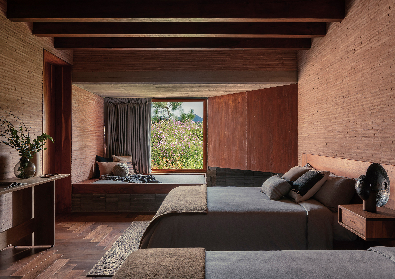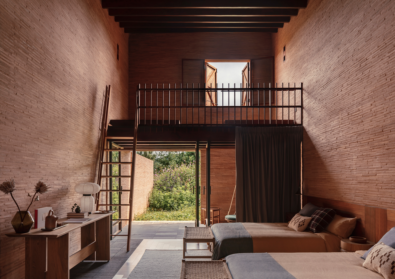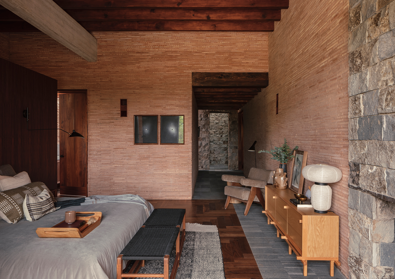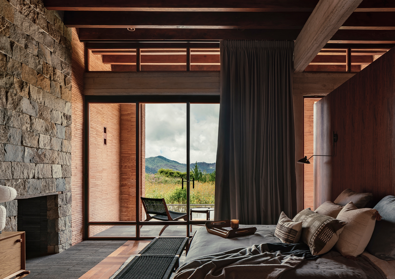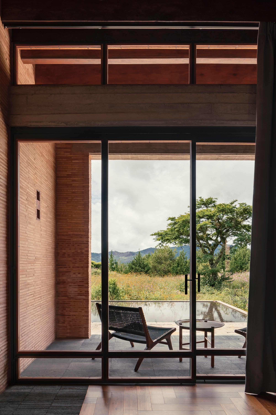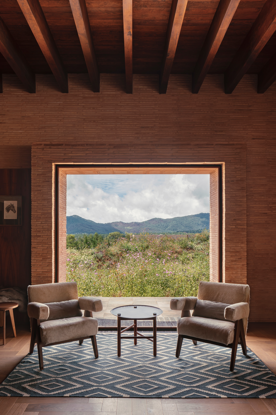Promontory Villa's interior design by Kenya Rodríguez, is a refined celebration of Mexican craftsmanship, natural materials, and the rich geographical context of Tapalpa. The villa’s interiors are a seamless blend of contemporary sensibilities and traditional artisanal techniques, creating a space that is both modern and deeply connected to its natural surroundings.
Rodríguez’s approach to the interior design is focused on bringing the outdoors in, blurring the lines between interior and exterior. Large floor-to-ceiling windows framed with forest-green steel and the lustrous wood of tzalam—a hardwood native to the Yucatán Peninsula—invite abundant natural light, while simultaneously framing views of the surrounding wildflower fields and native groves. These windows, combined with open spaces and narrow voids between free-floating walls, create a sense of continuous flow between the villa’s interior and the landscape.
The choice of materials throughout the interior is essential in grounding the design within its a warmth that reflects the region’s rustic elegance while adding a contemporary edge. Stone and wood are used in harmony, enhancing the villa’s organic feel and highlighting the beauty of natural materials. These elements, combined with handcrafted details, speak to Mexico’s rich artisanal traditions.
Rodríguez has also thoughtfully integrated traditional Mexican craftsmanship into the interiors. Custom furniture pieces, crafted from locally sourced materials, blend seamlessly with handwoven textiles and leather accents. In the living and dining areas, handcrafted ceramics and textiles introduce vibrant colors and textures, creating spaces that are both inviting and visually stimulating. Every piece, from the furniture to the lighting fixtures, reflects the region’s artisanal heritage and reinforces a deep connection to the landscape.
