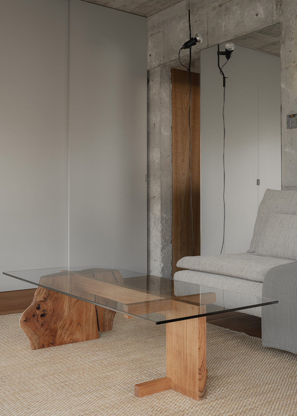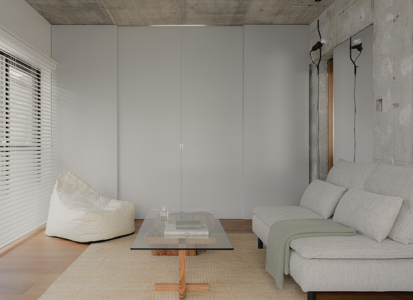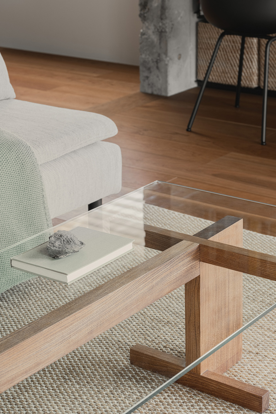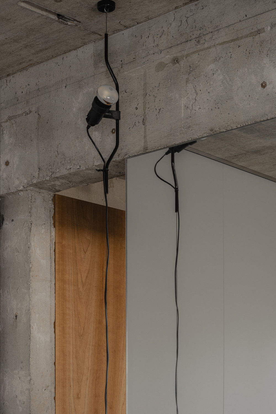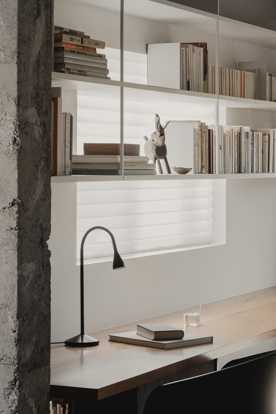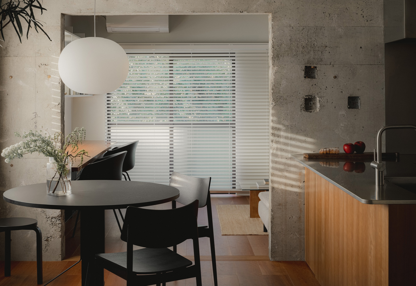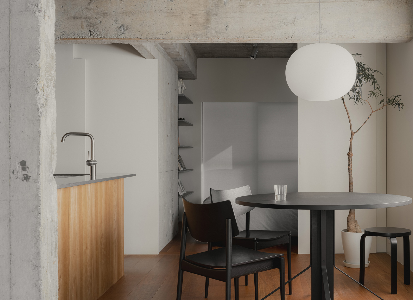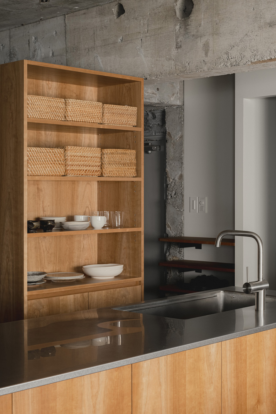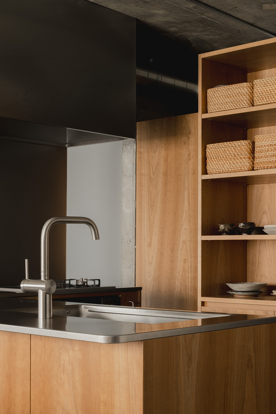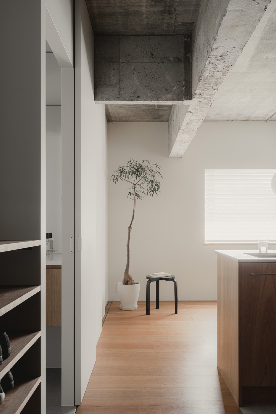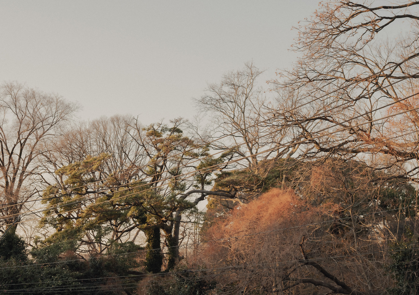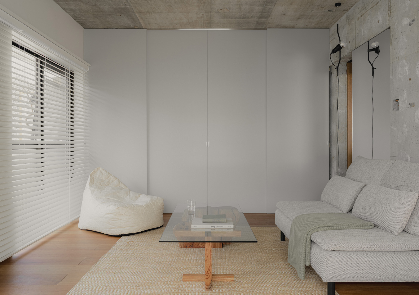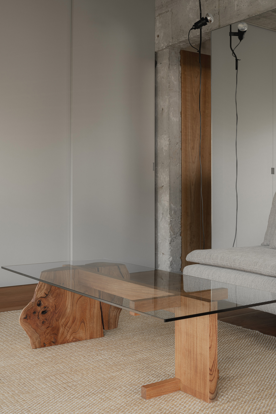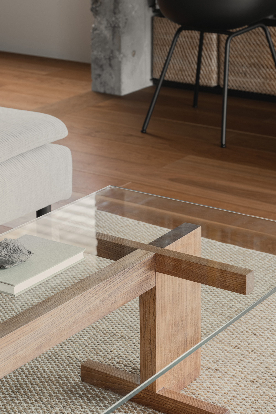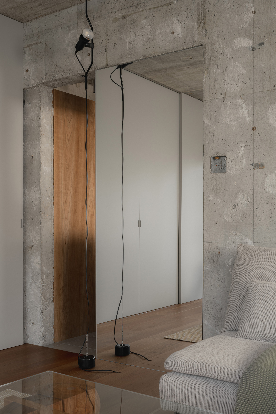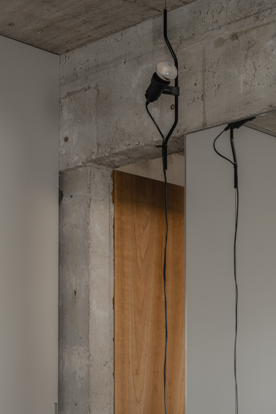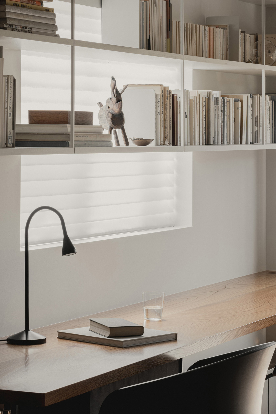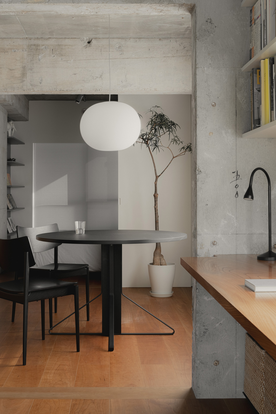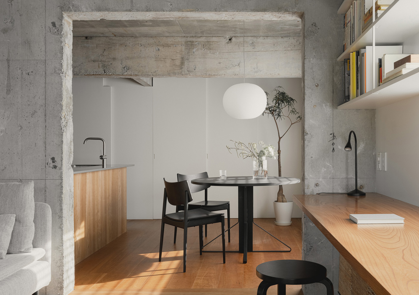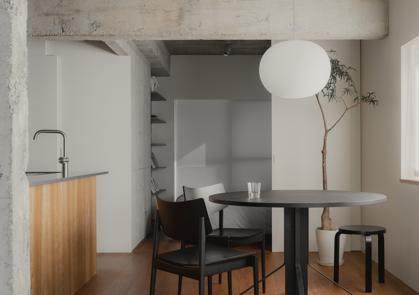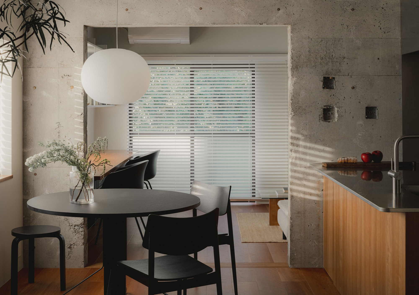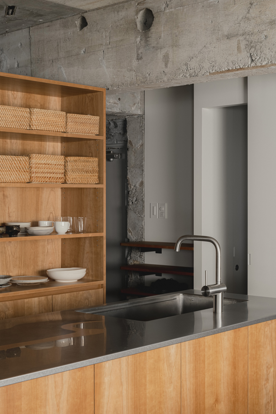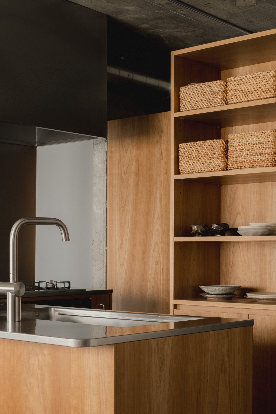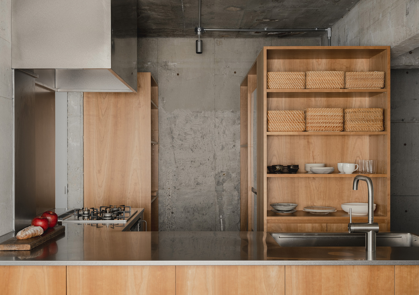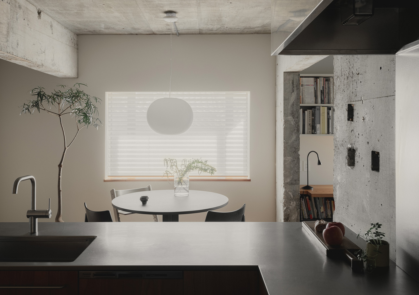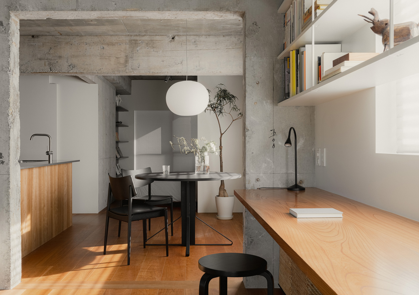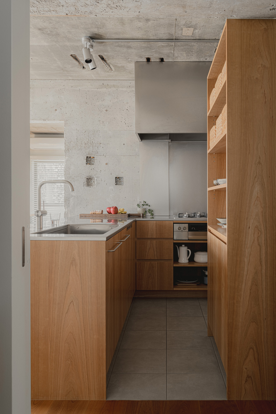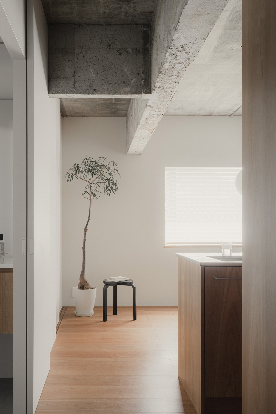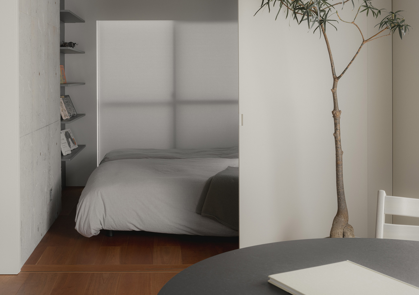An apartment of about 57 square meters, transformed by Tokyo-based designer Kenta Hirayama, is located here. Although this is a compact residence, it is located in the corner of the building and faces the vast green space, making the limited space have endless natural atmosphere and life poetry. Kenta Hirayama always adheres to the design concept of respecting the site and the environment, aiming to create an essential space that can stand the test of time. He not only pays attention to the texture of materials and the flow of light and shadow, but also tries to shape people's life experience in the design, so that the space not only satisfies the living, but also becomes a continuation and companionship.
Kenta Hirayama always adheres to the design concept of respecting the site and the environment, aiming to create an essential space that can stand the test of time. He not only pays attention to the texture of materials and the flow of light and shadow, but also tries to shape people's life experience in the design, so that the space not only satisfies the living, but also becomes a continuation and companionship. To this end, he decided to reduce the use of traditional partitions, and instead use custom furniture and sliding doors as space dividers to make the interior more light and transparent, while enhancing mobility and interaction. The space is no longer single solidified, but is flexible and changeable according to needs in daily use.
For the young couples and their young children who live there, the kitchen is a space for cooking and a place for family emotional exchange. Therefore, Kenta Hirayama placed the kitchen in the center of the space, and when they were cooking, the view could easily penetrate the dining room, the desk area and even the bedroom, forming an open and close living scene, making the interaction more natural and smooth.
