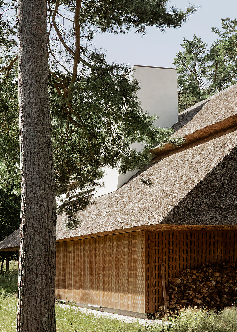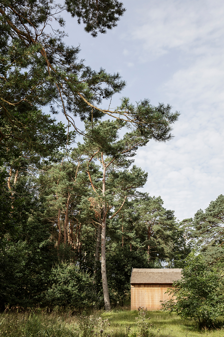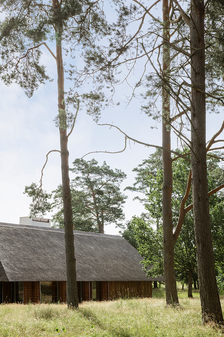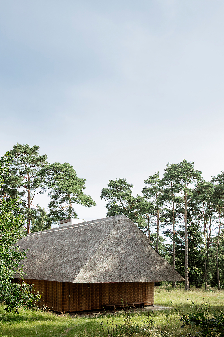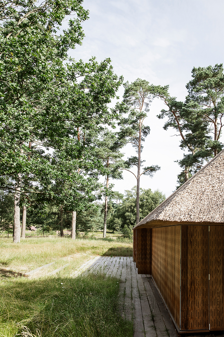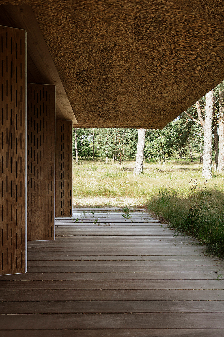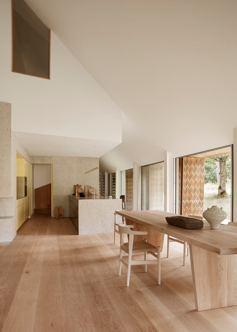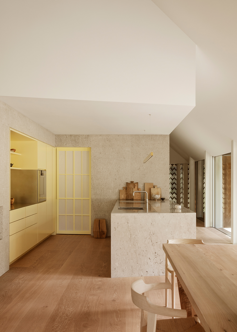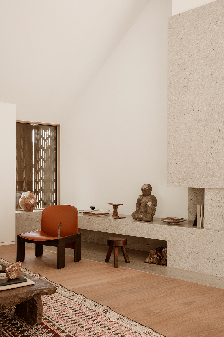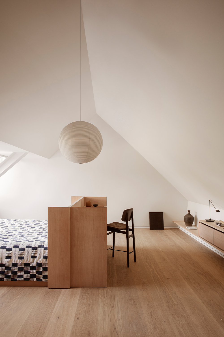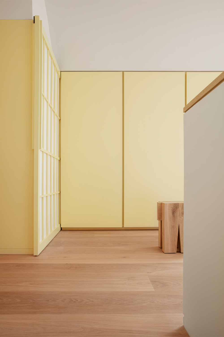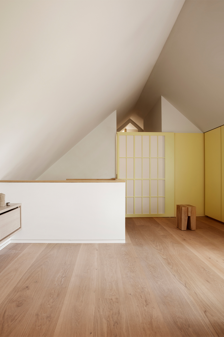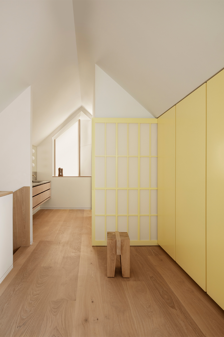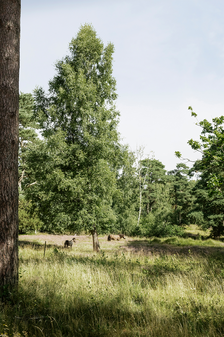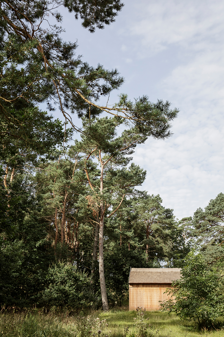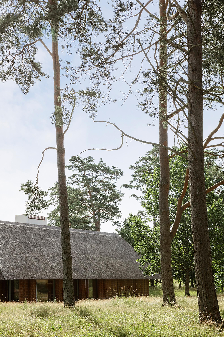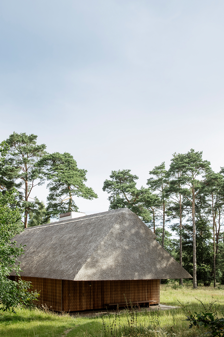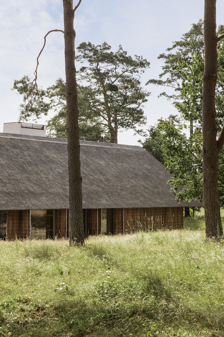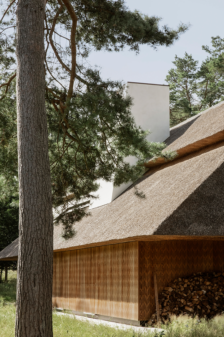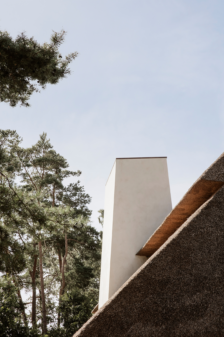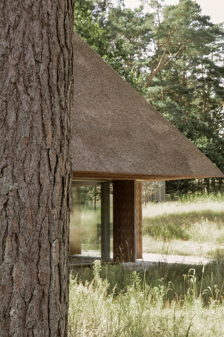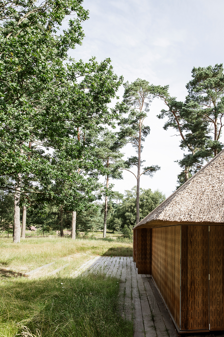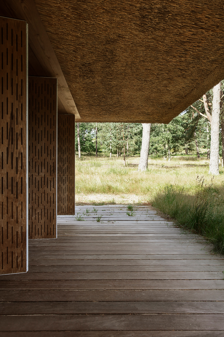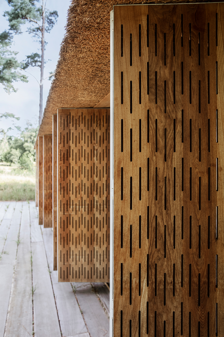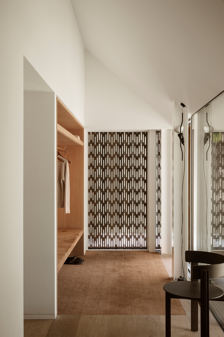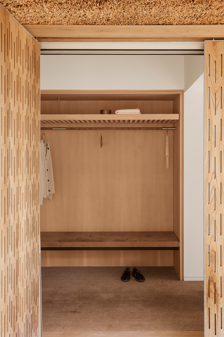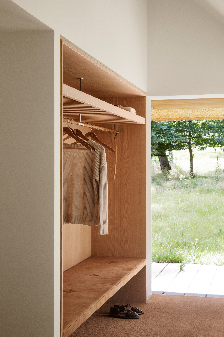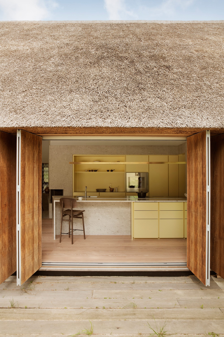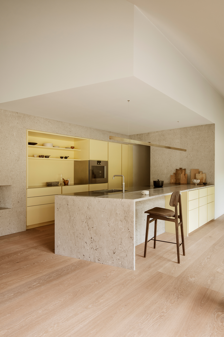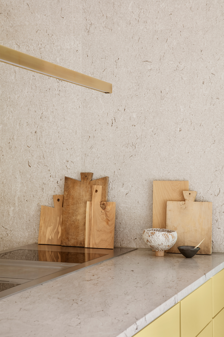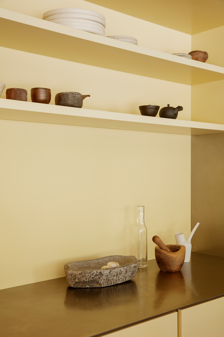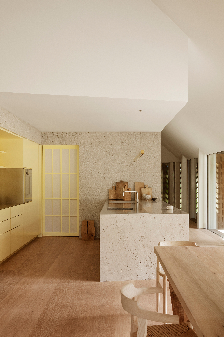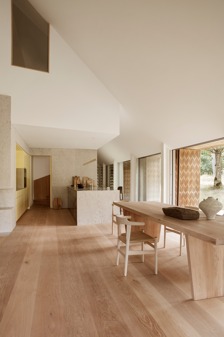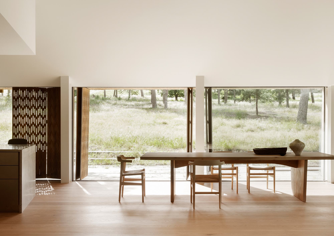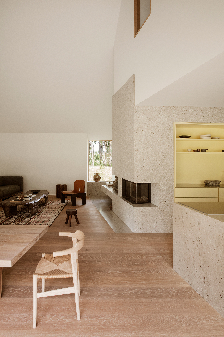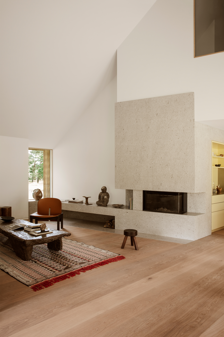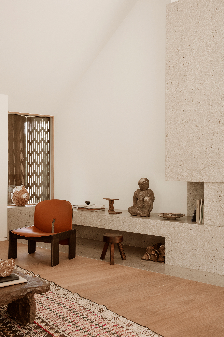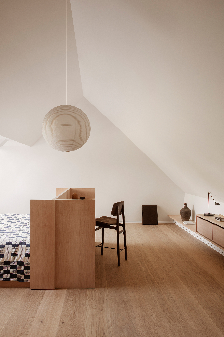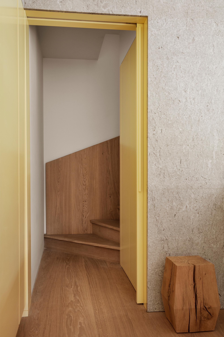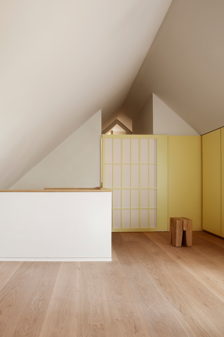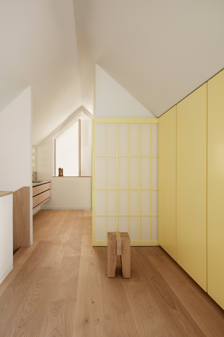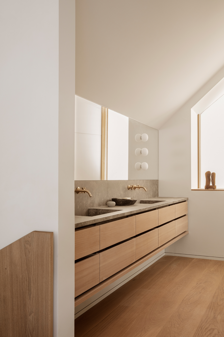- ARCHITECTURE
- KHR Architecture
- INTERIOR
- Garde Hvalsøe
- STYLING
- Pernille Vest
- PHOTOGRAPHY
- Heidi Lerkenfeldt
- EDITOR
- Gina
The Thatched Summer House is situated in a Danish area known as the Danish Riviera, characterised by undulating moraine slopes covered in grass, heather, and low trees. In an area known for its historic summer houses, with scattered small houses, often with thatched roofs, blending into the landscape. The Thatched House is located in a small grove, in a sloping landscape with views over the hills and fields.
The defining architectural element of The Thatched summer house is its distinctive, expansive thatched roof, crafted using traditional techniques. Beyond preserving a historical craft within a modern construction, thatching has been shown in numerous studies to be the most climate and environmentally friendly roofing material available. This is primarily because 98% of the roof consists of Phragmites australis reeds, a biogenic material found globally. Reeds reduce CO₂ emissions as they absorb carbon dioxide from the atmosphere and help purify water ecosystems during their cultivation and growth.
The facade is made of thermally treated pine, an environmentally friendly method that enhances the wood’s durability by exposing it to high temperatures. This technique, known in Scandinavia for over 1,000 years and used by the Vikings, allows the wood to naturally patinate over time, embedding the building further into the area’s characteristic flora.
