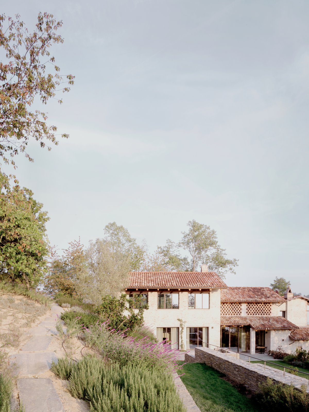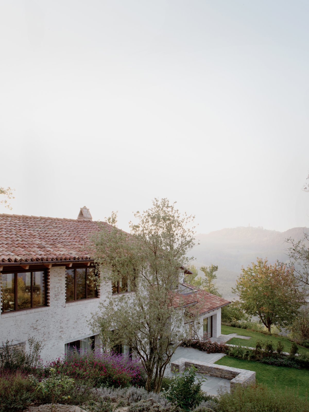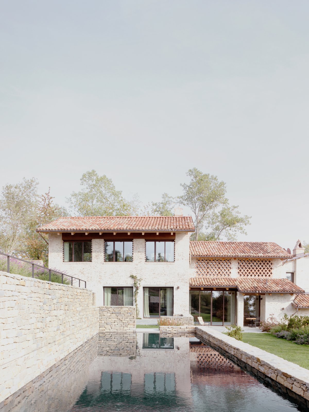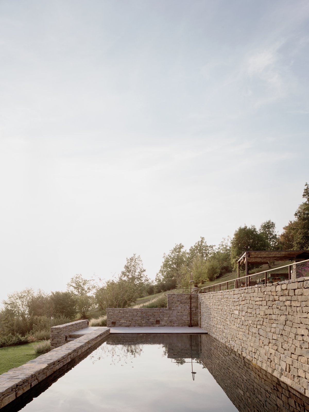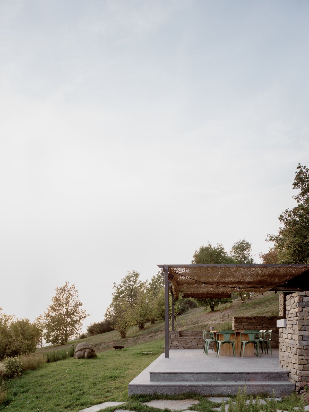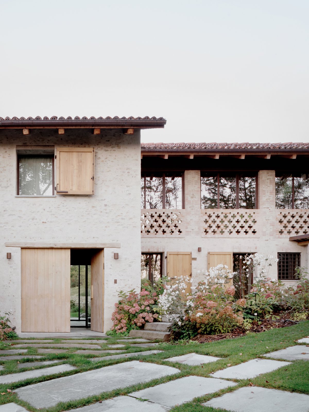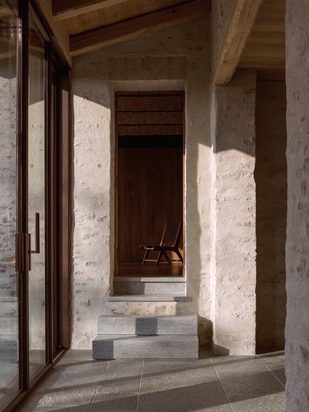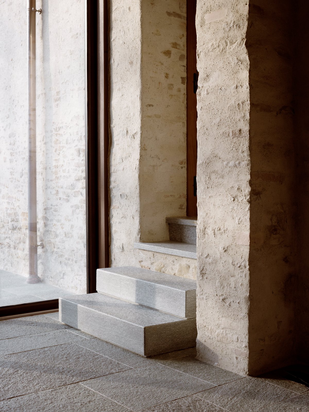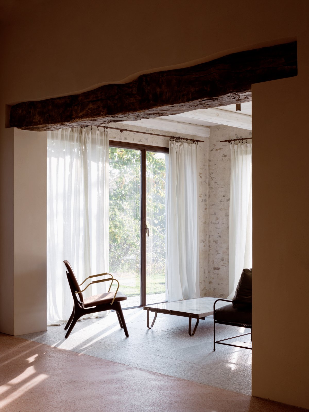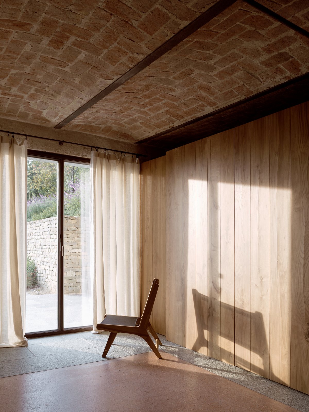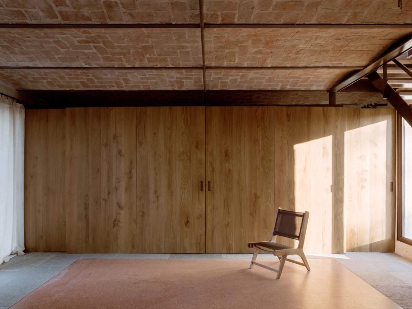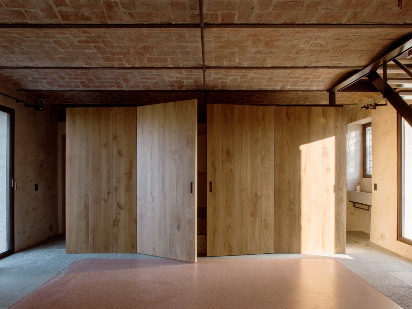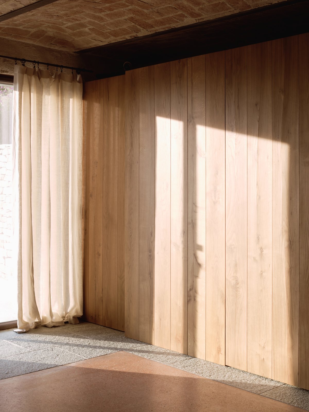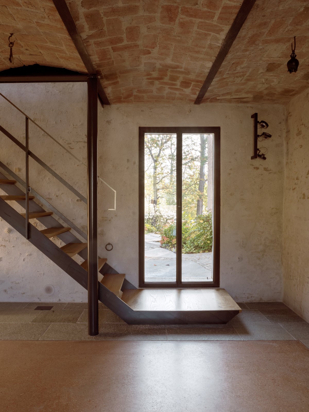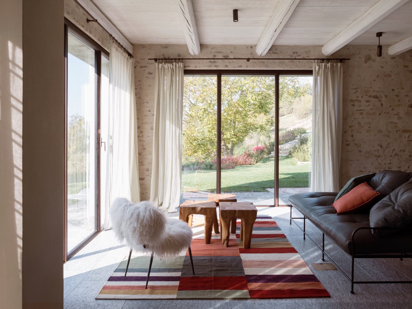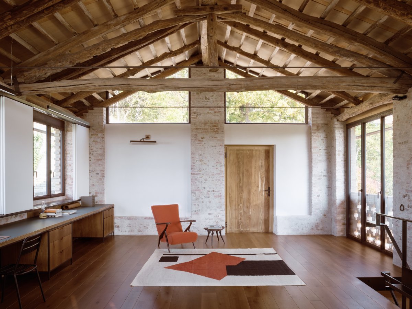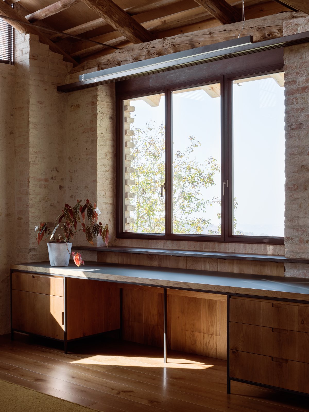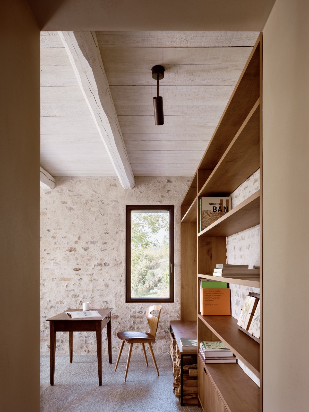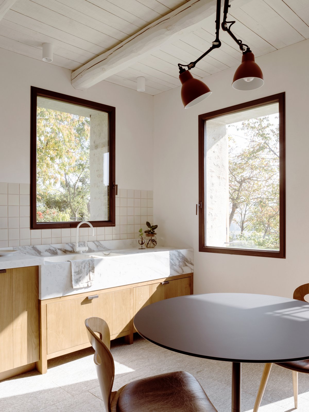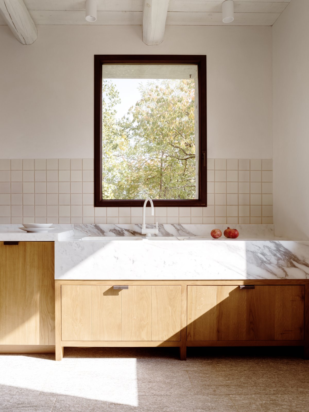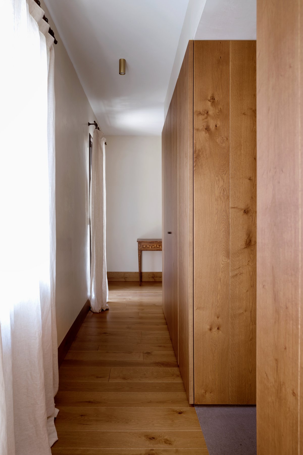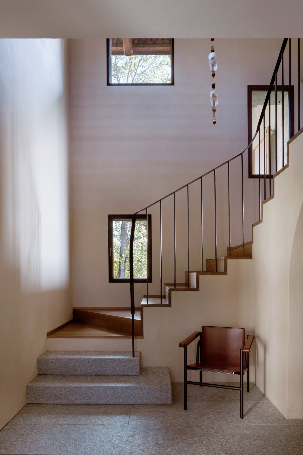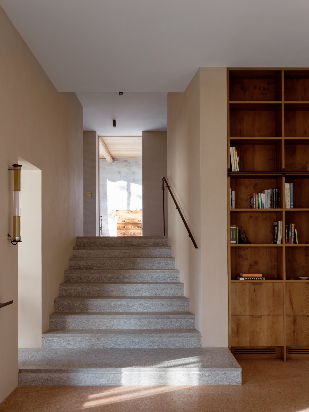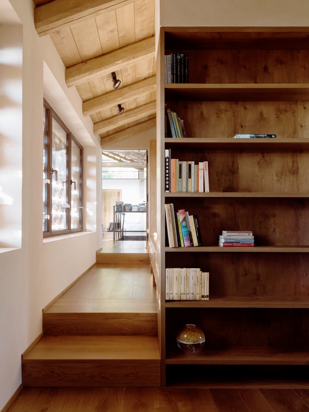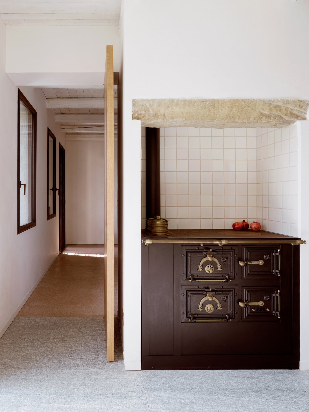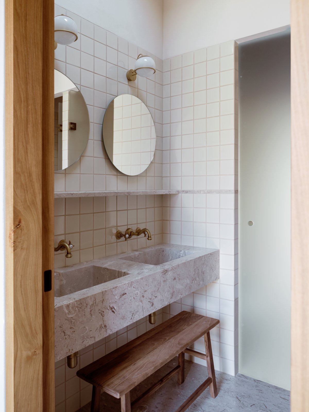
Cascina is the refurbishment of a 200-year-old historic farmstead complex into a home and studio, located in the Piedmont region of Italy. The renovation is indicative of Jonathan Tuckey Designs approach in retaining original structures whilst implementing sustainable methods of contemporary intervention. The outcome is an exquisitely restored, former agricultural building that has a new-found domestic character to appreciate the sweeping vistas of vineyards that blanket the valley below.
The Cascina typology is typical of the Piedmont region of Northern Italy, characterised by an agricultural building with large, functional openings, linked in close proximity to a domestic building with smaller openings. Sustainable strategies were at the forefront of ambition, with the scheme reusing much of the original fabric including stone walls, roof tiling and the gnarled, unsawn timber roof skeleton.
The warm texture of the hand-crafted plaster continues this tactile language internally, and alongside Luserna stone, timber, and brick, articulates a robust material palette throughout the house. Cocciopesto flooring inventively binds old and new, with a mix of lime and sand interspersed with crushed fragments of terracotta tiles from the site, resulting in a polished finish aware of its context. Locally sourced chestnut was implemented for external shutters and joinery; a beautiful low-carbon material which binds all the elements of the building inextricably into its landscape.
The volumes of Cascina are nestled in its sloping topography. In the entrance hall, a reconfigured stair creates a stronger link between the different levels. The upper floors were rearranged around a stepped double level hallway to accommodate a more generous ceiling height in the entrance and living spaces at ground level. This generates a stepped promenade throughout, that echoes the hilly landscape outside.
At ground level, the open plan living spaces are centred around the fireplace, while the dining room has classical proportions, with plenty of natural light and views south. Situated at the end of the house, the kitchen has east light and framed views of the woodland. The volume bridging the barn and farmhouse seemingly hasn’t changed appearance in two centuries, treated as a continuation of the brick wall and closed at both ends by glazed doors. On the main entrance elevation, this former passageway opens a view corridor through to the garden and pool beyond.
At first floor, hidden behind a brick screen‘gelosia’is a gallery that wends its way to the upper floor hayloft, a light filled studio with vistas overlooking treetops and the Alps. The spa occupies the former barn basement, hidden discreetly behind a wall of umber timber, with original brick vaults levitating above.
- Interiors: Jonathan Tuckey Design
- Photos: Francesca Ióvene

