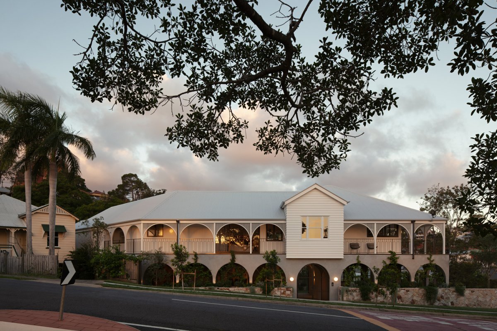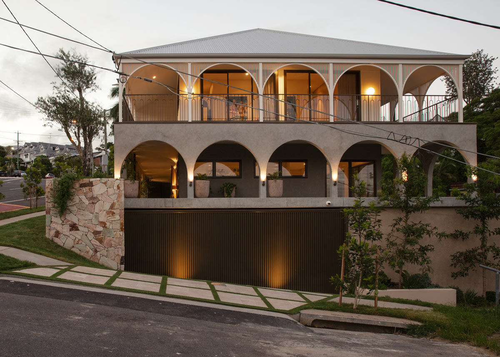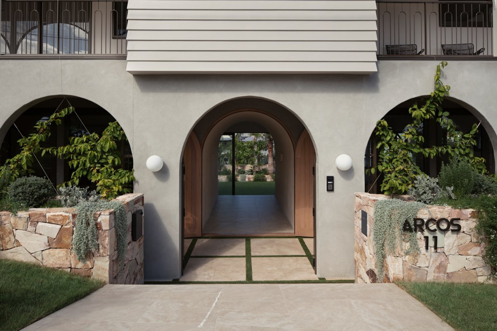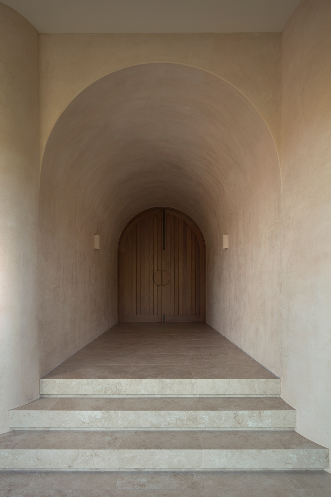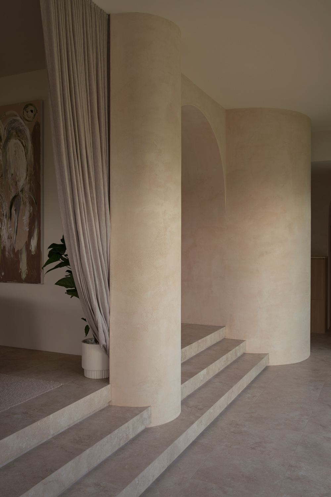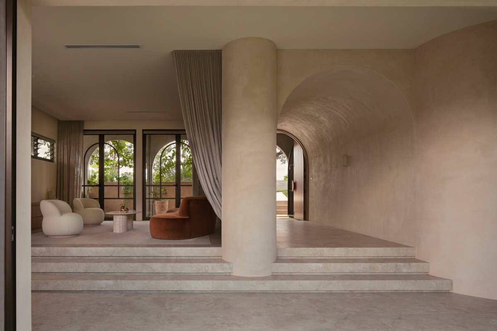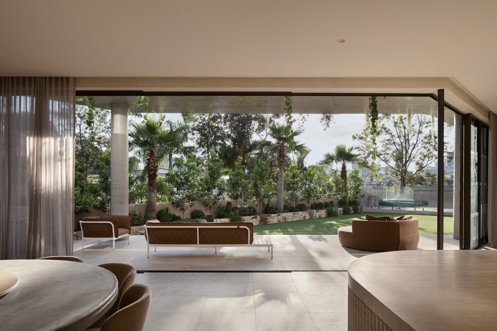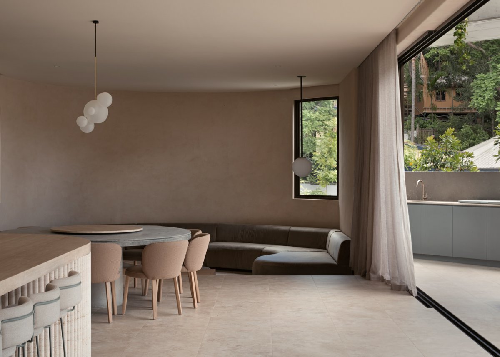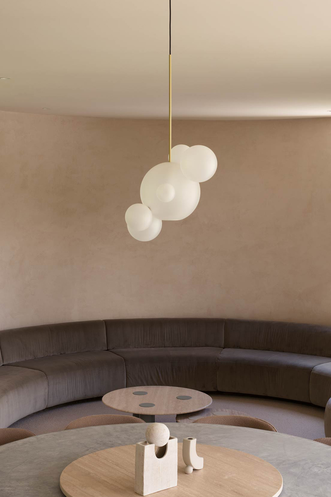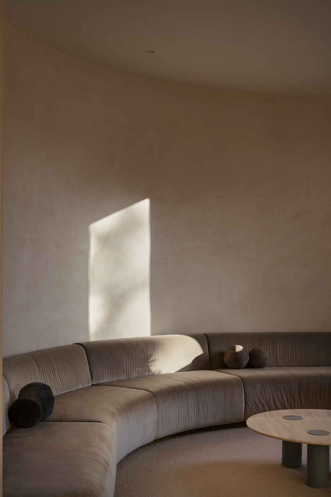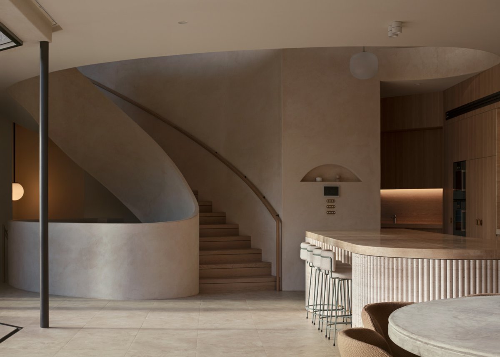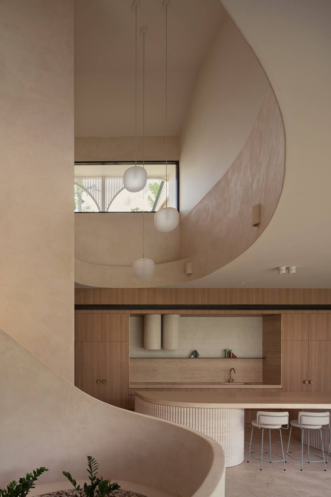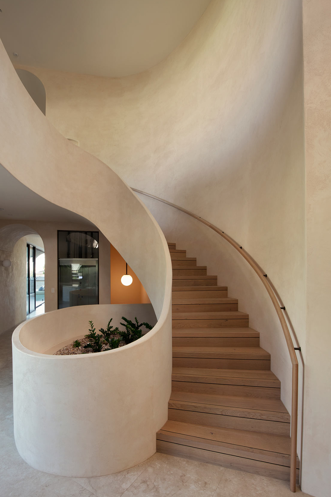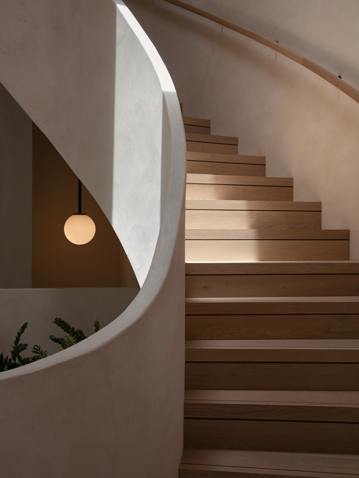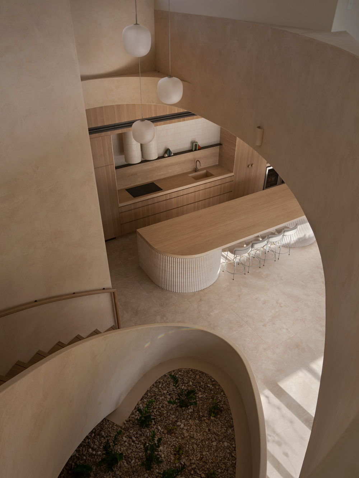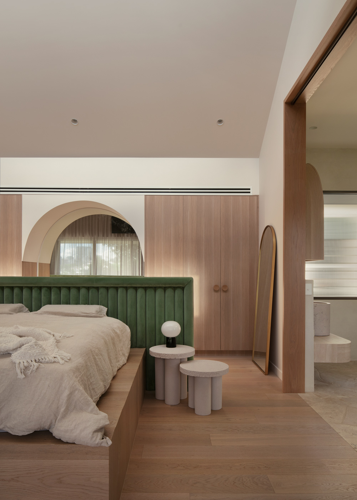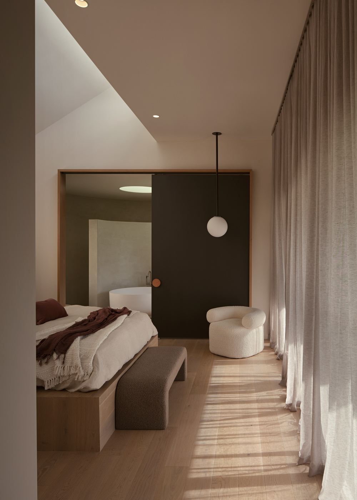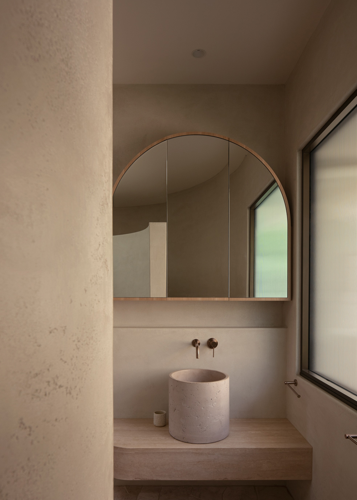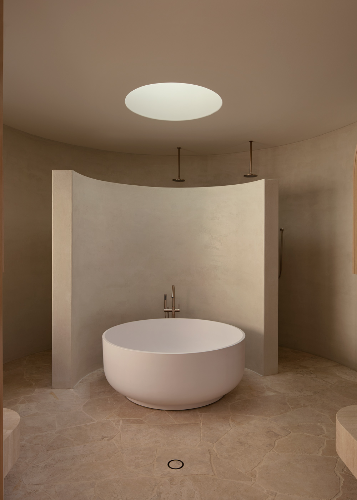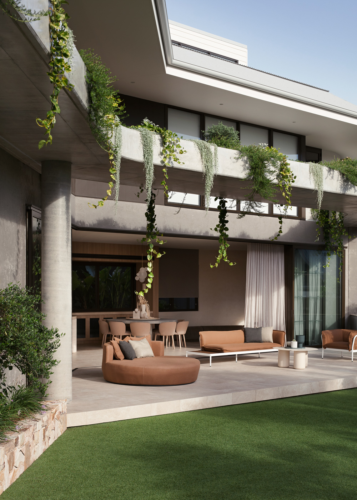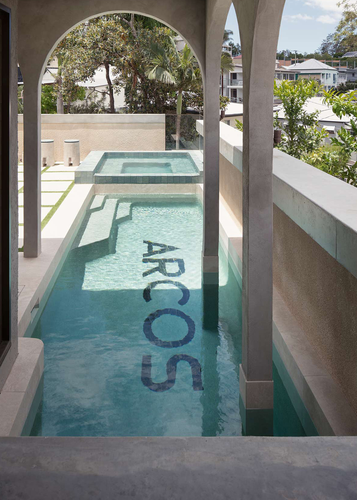
Joe Adsett Architects has designed the Brisbane home of Robert and Meghan Gray, managing directors of Australian high-end architecture developer Graya, for a project named Arcos. Drawing on the architectural structure of a pre-war Queensland house, they designed a palatial-style house in Paddington, Brisbane, drawing on the influence of the Spanish Revival style to create an attractive space that balances its grand scale with a warm and tactile nature.
The house is situated in a typical Queensland borough of Queens, says Robert Gray: "Our aim was to try to hide the old house through a mirrored design, to make it look like a big house, and to add a Spanish flavour to the rest of the building." Joe Adsett explains that Arcos is "a contemporary interpretation of a typical Queensland home decor." The house was designed to have views of the city from all the rooms while connecting all the living Spaces to a central courtyard.
Access to the house is through a dramatic, soft concrete tunnel. On the other side, visitors will see a stunning array of interior and exterior Spaces. Graya built the house, which in addition to being the couple's "forever home" also serves as a setting for fashion photography. Arrive at the three-storey home, which has five bedrooms, six bathrooms, three living Spaces and an eight-car garage covering 1,000 square metres. Graya has built a number of Joe Adsett Architecture Agency projects, including Joe's own home, Boomerang House. But when the couple talk about the magnificent house, they don't hold back their love for it.
- Interiors: Joe Adsett Architects
- Photos: David Chatfield
- Words: Qianqian

