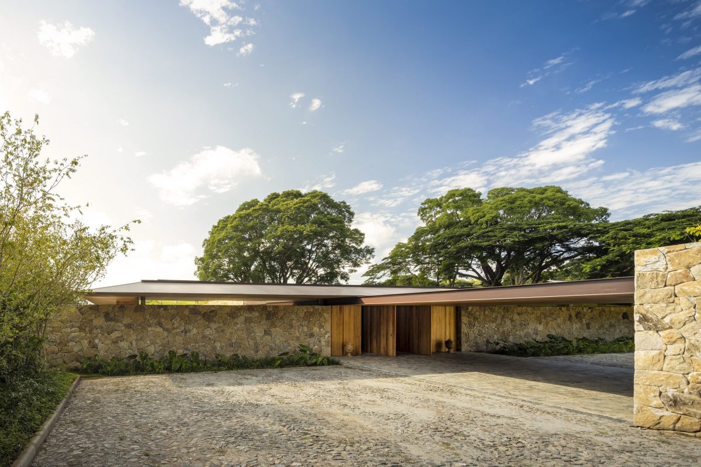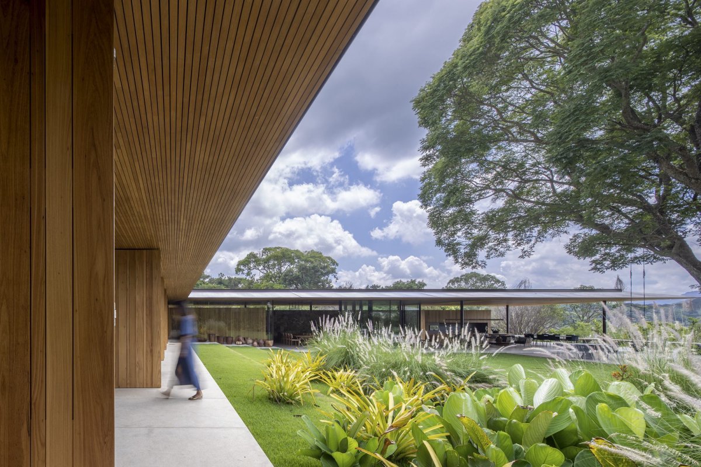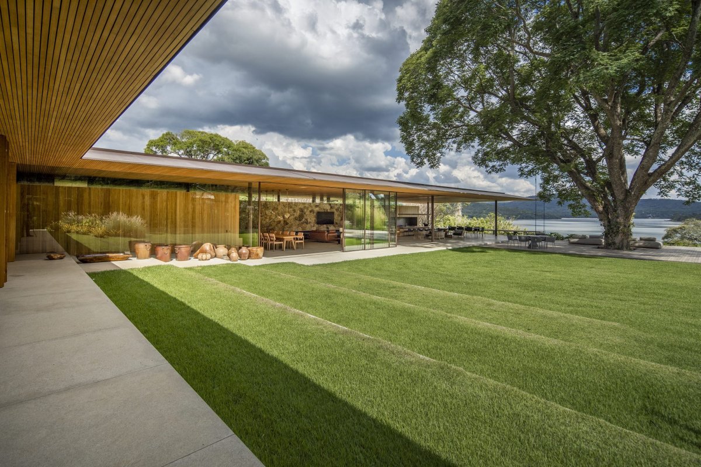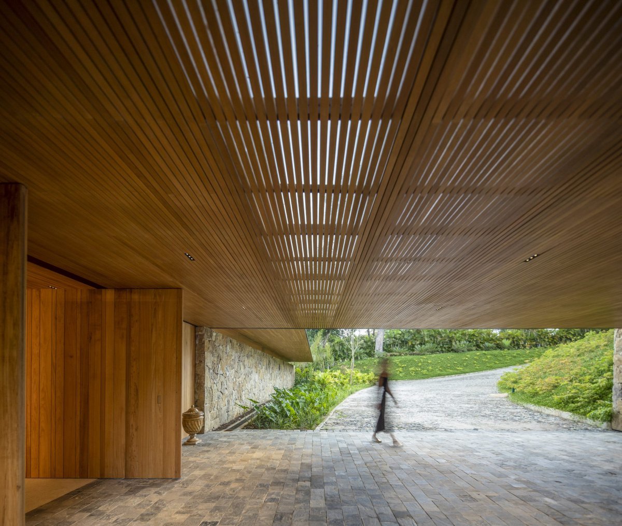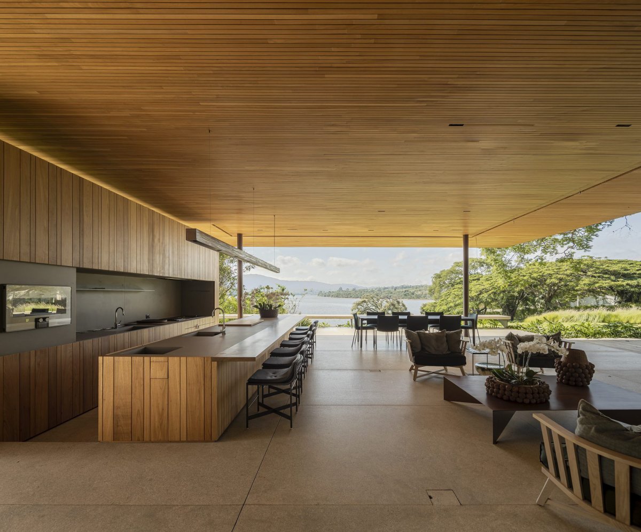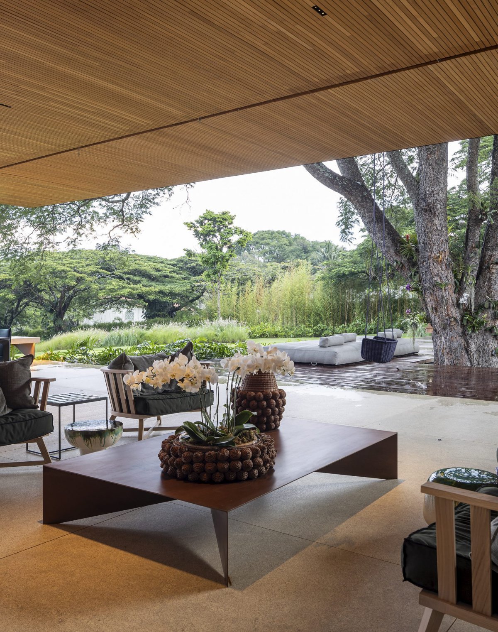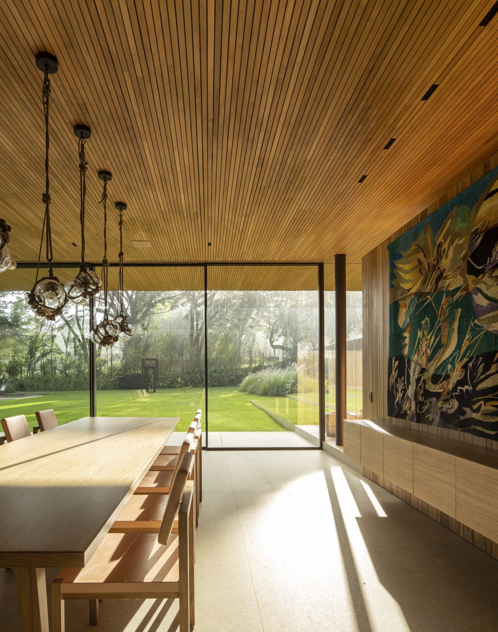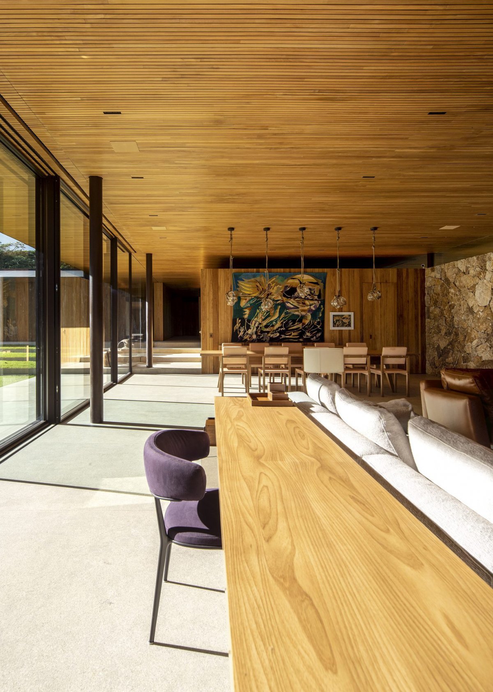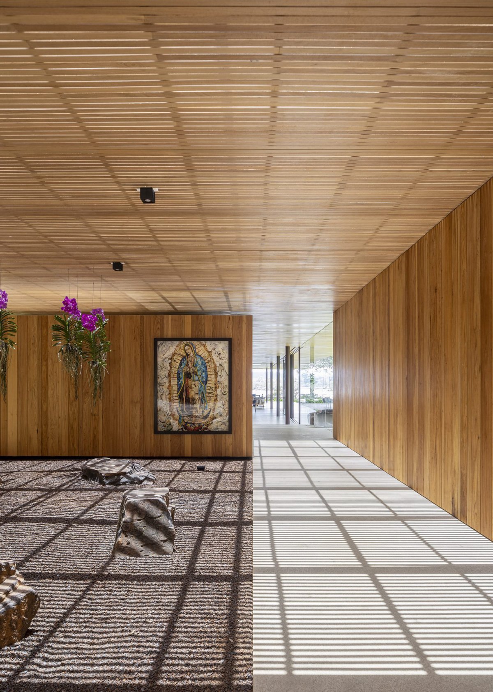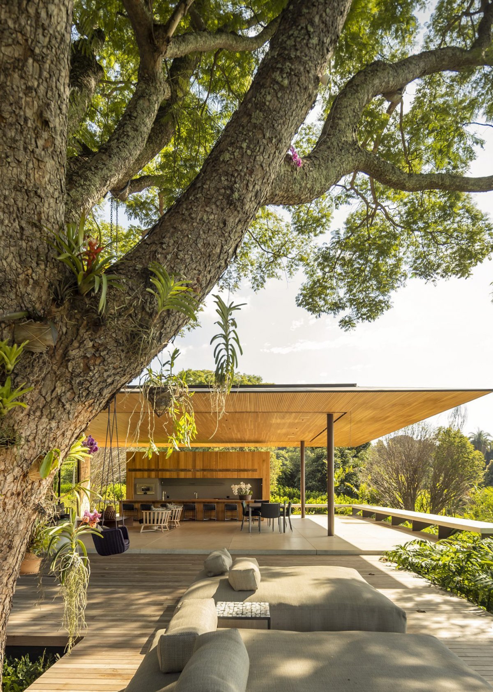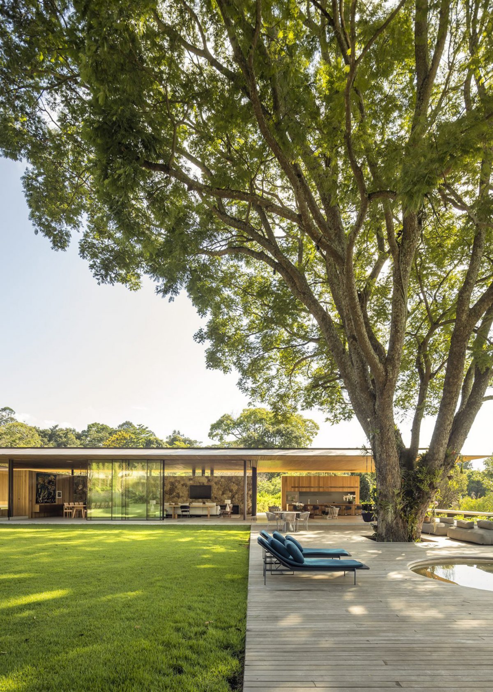
RN Residence, a modern and comfortable luxury private Residence in Itauna, Brazil, was designed by local architecture and interior design studio Jacobsen Arquitetura. There was an amazing leafy native tree, of the Vinhático species, at the back of the existing house. Jacobsen Arquitetura even noticed that the view of the dam was wider and unobstructed from a higher point of view and retreated in relation to the water, due to the smooth topography.
In this way, the project was developed around the tree, so that Jacobsen Arquitetura could create a large flat and landscaped area, defined by the level of the roots. The ground floor, plan and asymmetric, frames the courtyard, which is delimited laterally by rooms and balconies and, at the back, by the bedrooms. With this spatial configuration, all the rooms of the residence had a wide view of the external area.
Another important element for the architectural design was the creation of a wooden deck under the canopy of the tree, which connects the house to the garden in a natural way. It is important to note that the service areas are laterally oriented next to the car access. In this place, there are pivoting doors that open the entrance hall, where a “garden” of iron ore stones recalls the region's productive vocation, seeking to establish connections with the specificities of the region.
Following this reasoning, Jacobsen Arquitetura experimented using finishing materials that refer to the typology of the Brazilian “farmhouse”. In this sense, the granite appears both on stone walls and on the floors of social areas. Their also choose to use the Freijó wood applied to the ceiling and to the hollow panels of the bedrooms. The wood takes a central role in the development of the project, allowing the configuration of a contemporary spatial concept. Providing the integration of external and internal areas, the use of wood was linked to the creation of spaces endowed with filtered natural light, in addition to contributing to the exhibition of important pieces of art and the internal furniture of the residence.
- Architect: Jacobsen Arquitetura
- Photos: Fernando Guerra | FG+SG
- Words: Qianqian


