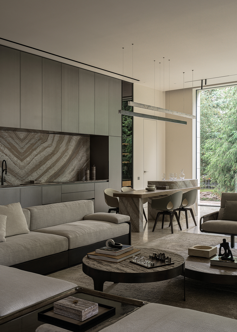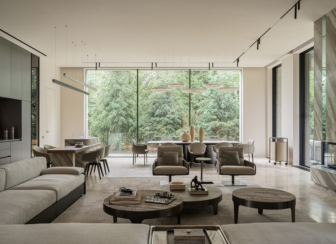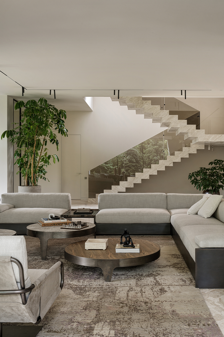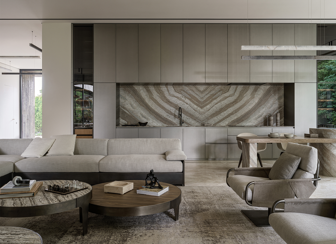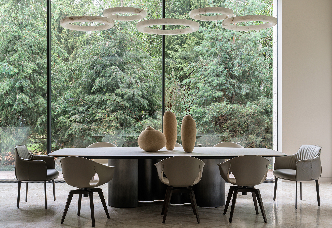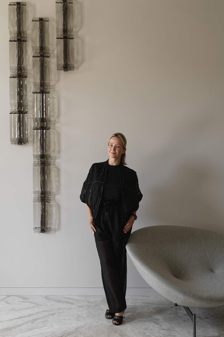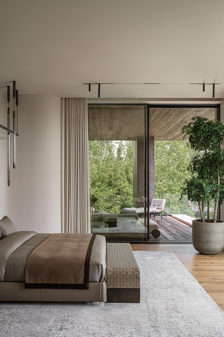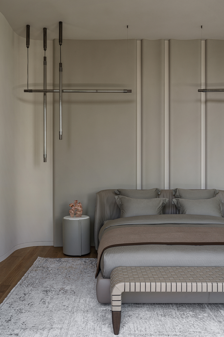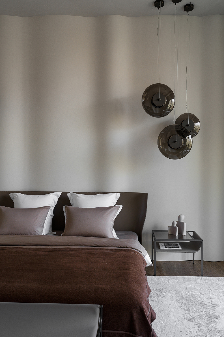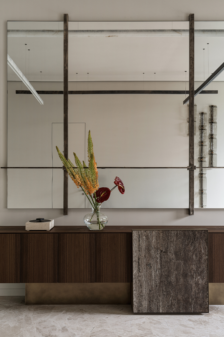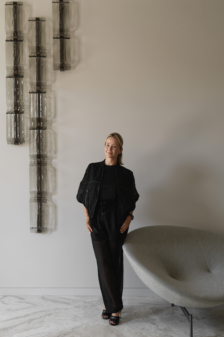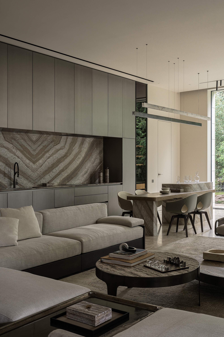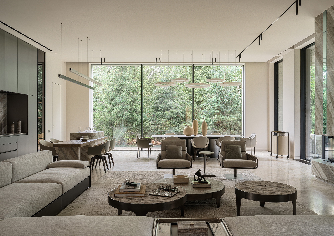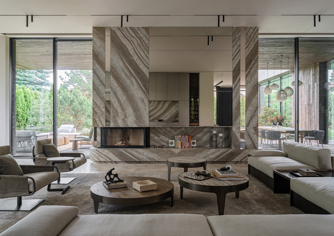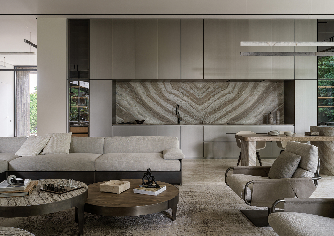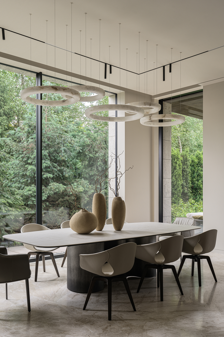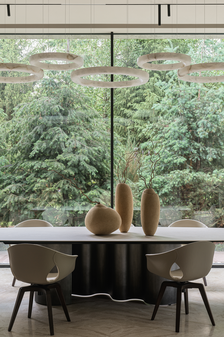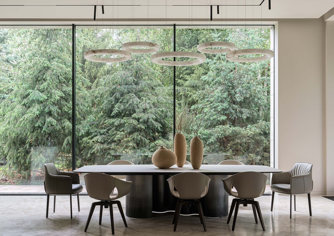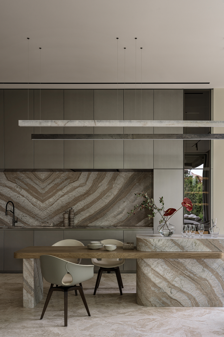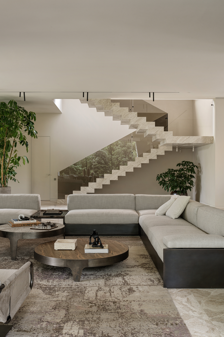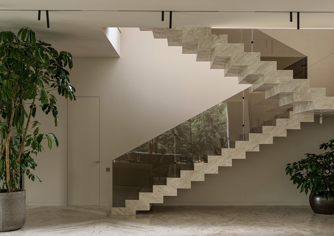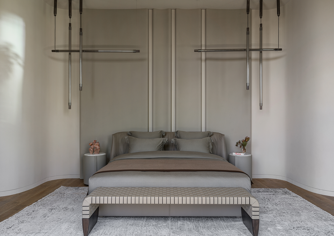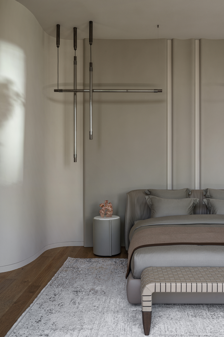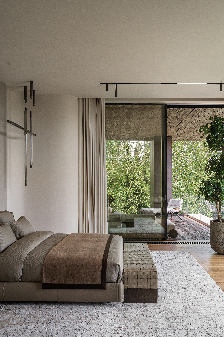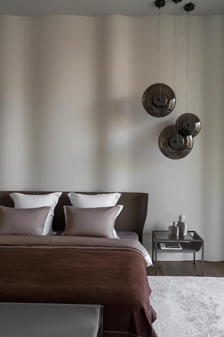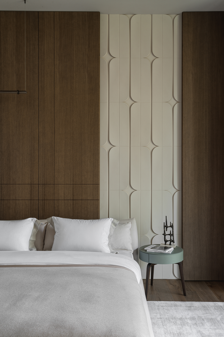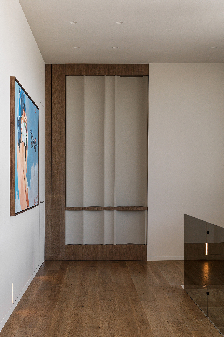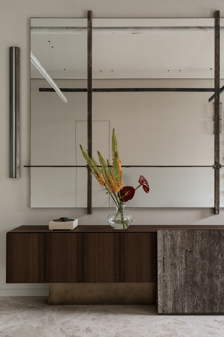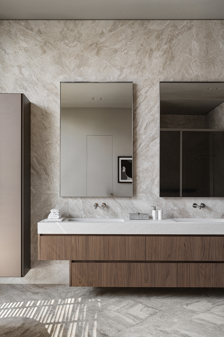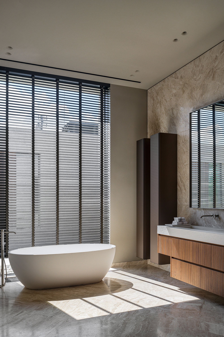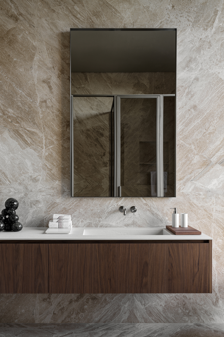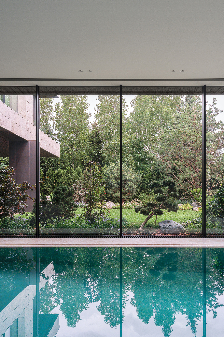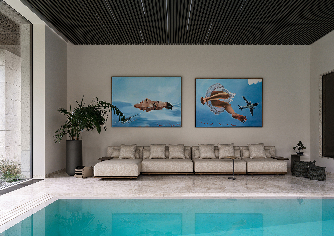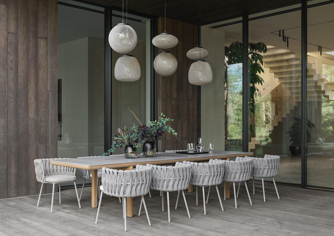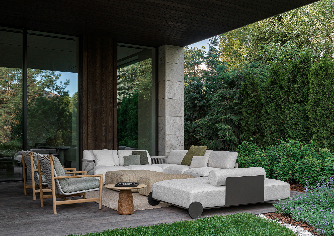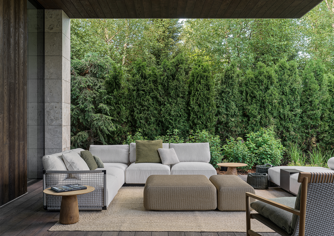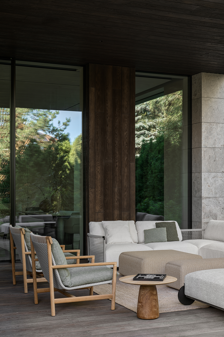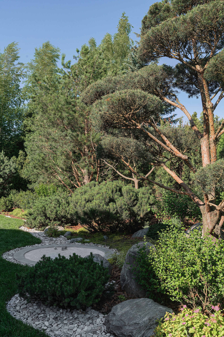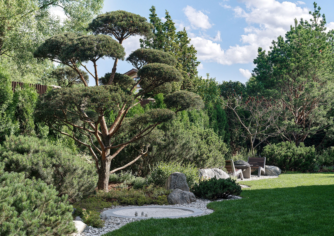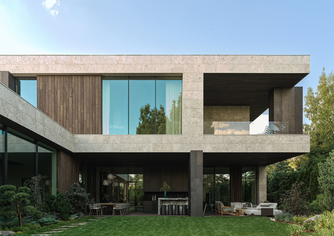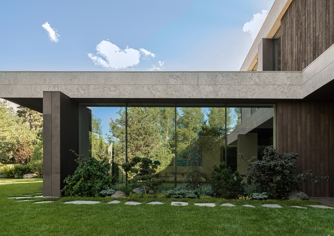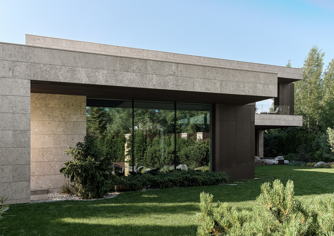This house belongs to a young, beautiful, active, and ambitious couple with two children. The parents are engaged in business, and in their free time they love to travel, play golf, swim together as a family, and go to the spa. The motto of their family is movement is life!
The 1222 m² house consists of two floors. On the ground floor there is an entrance area with a wardrobe, a 170 m² open-plan space combining the living room, dining room, and show kitchen, as well as a professional kitchen for guest chefs, a children’s playroom, a guest bathroom, a 120 m² terrace with barbecue, lounge area, and access to the garden, a 12 m² pool with a salt room and hammam, a laundry, and an apartment for staff. The second floor accommodates the master suite with a walk-in closet and bathroom, two children’s rooms, and a guest bedroom.
The main theme of this contemporary interior was a harmonious connection with the surrounding nature. The house is organically integrated into a Japanese-style landscape, and the interior became an ode to minimalism, tranquility, and deep respect for nature. The result is a space where functionality meets aesthetics and every element carries meaning, referring to the philosophy of wabi-sabi — the acceptance of imperfection and the transience of beauty. The mood I wanted to achieve was contemplation, meditation, and the pursuit of balance.
