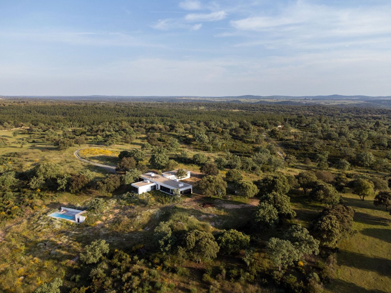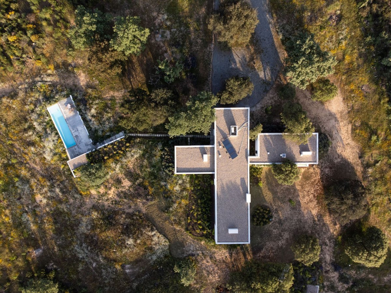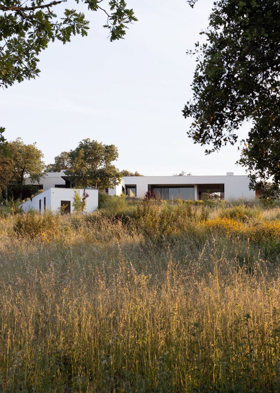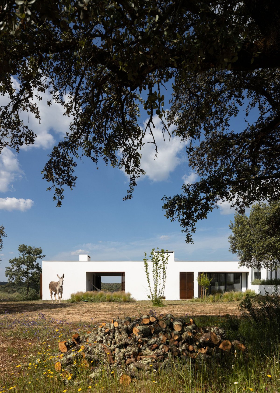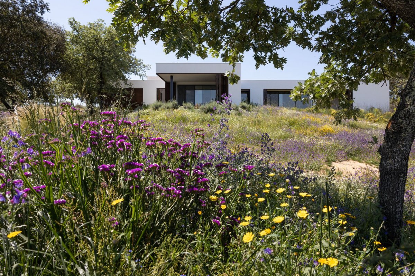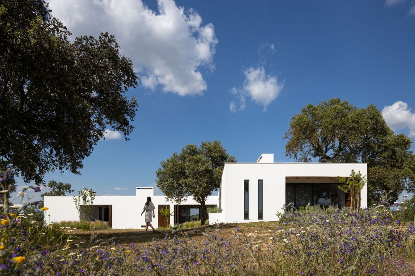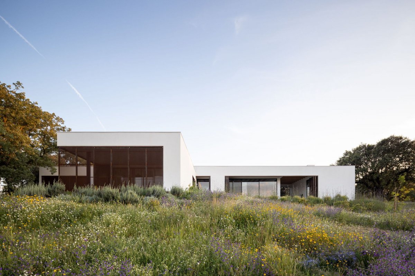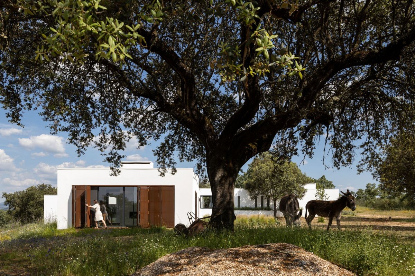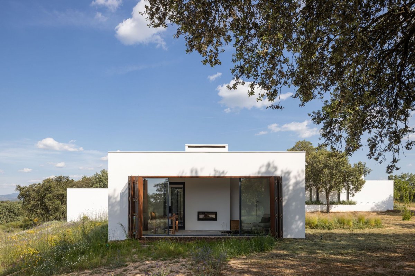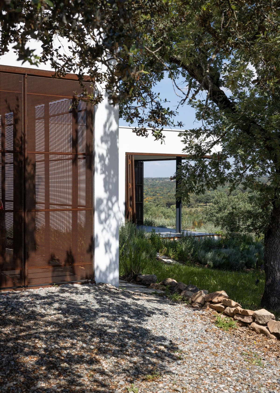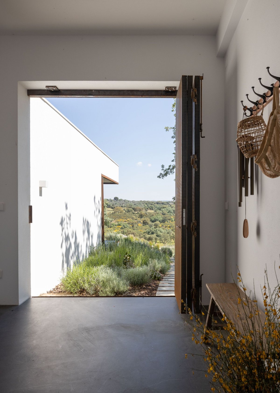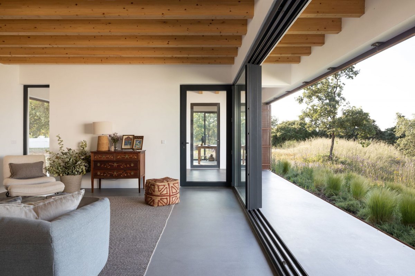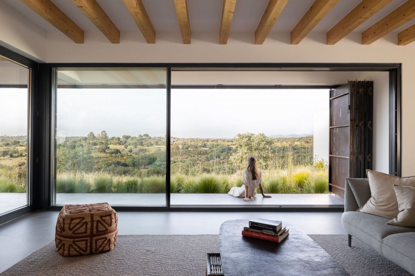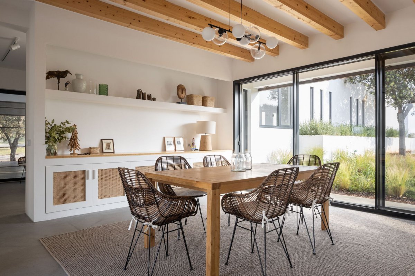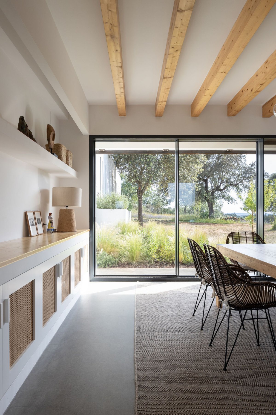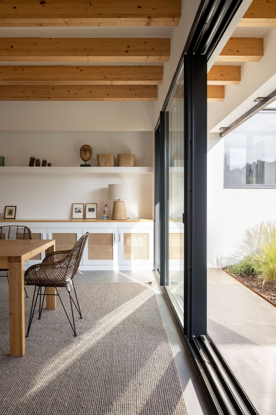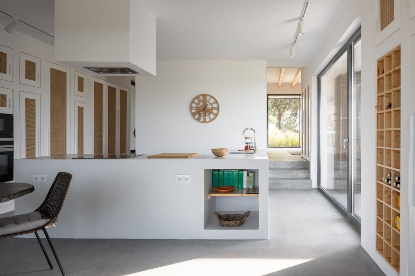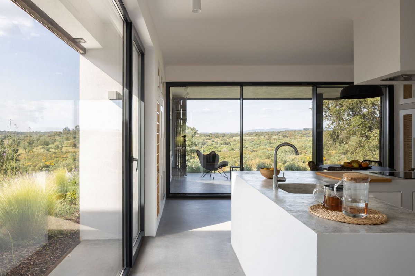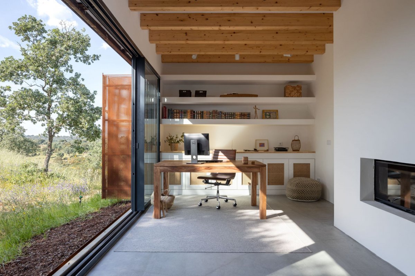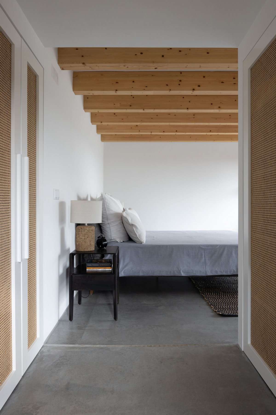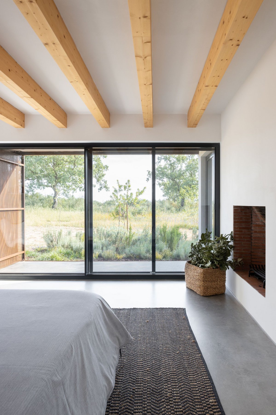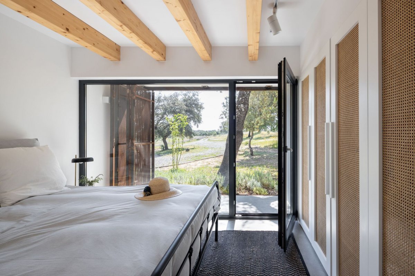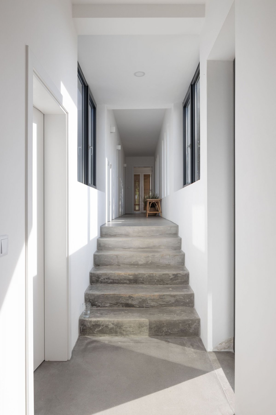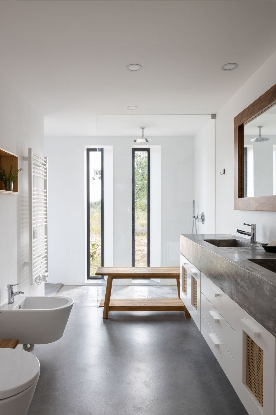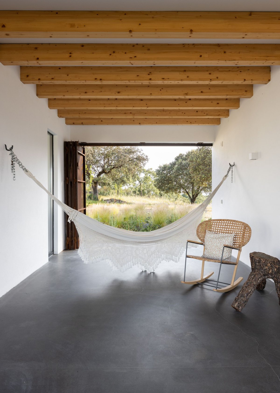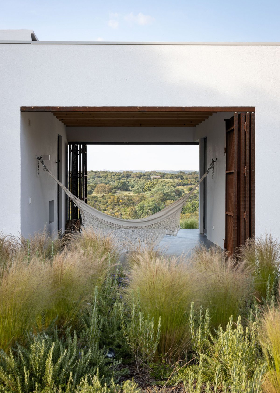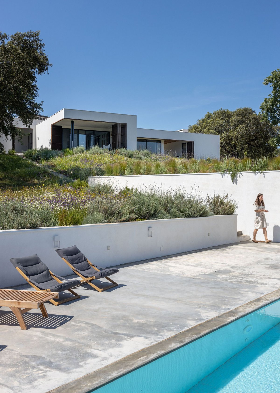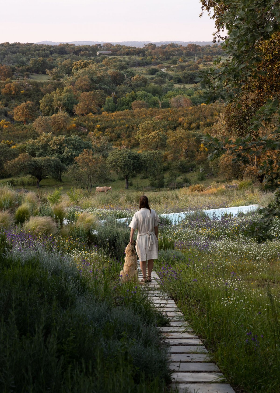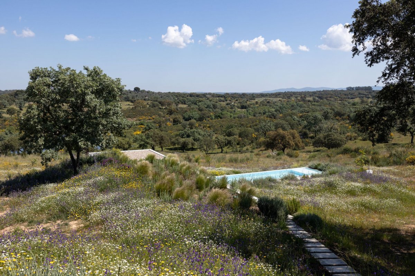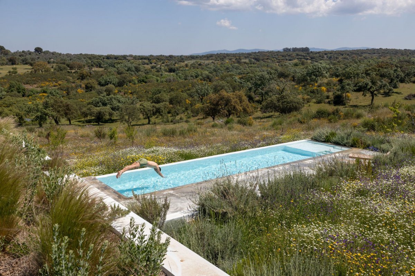
House in Crato (Casa no Crato) was designed for a couple who loves nature and silence and that was looking for a retreat place, away from the hustle and bustle of the city. It is located in the upper part of the Alentejo region, in Portugal, on a property of about 70 hectares, where oaks, holm oaks, cork oaks, and common brooms populate the various hills and create an idyllic landscape. A small flowing watercourse crosses the entire terrain, giving rise to a lagoon that serves as a refreshment point for grazing animals.
The fact that the land was completely free of pre-existing constructions made it possible to design the proposal having nature as a starting point. The house was built on the top of a hill, with a privileged view of the lagoon and the surrounding hills. Its cross shape arises from the adaptation of the construction to the place and its natural pre-existences, countering the trees around it, without cutting down any tree at all. By molding the construction around the trees, each of its four arms was allowed to be entirely surrounded by the landscape, that penetrates the interior of each space, creating the illusion of a smaller-scale construction.
The entrance to the property, located at a lower level, sets out a path that winds through the land, allowing those who arrive here to absorb the environment of the region, not immediately revealing all landscape and the house.
From this path, people arrive at the entrance hall, which is the intersection point of the two axes that define the spatial organization of the house, and from which the remaining spaces are accessed. In the volume near the entrance, where the dining and living rooms are located, it opens up to a wide view of the cork forest. In the volume adjacent to the entrance, we find the dining space and the living room, which opens generously to the extensive view of the cork oak forest. At the end of this arm is the office – a more intimate space separated from the rest by a porch, and with a more “serene” relationship with the landscape.
- Architect: Inês Brandão Arquitectura
- Photos: Alexander Bogorodskiy
- Words: Gina

