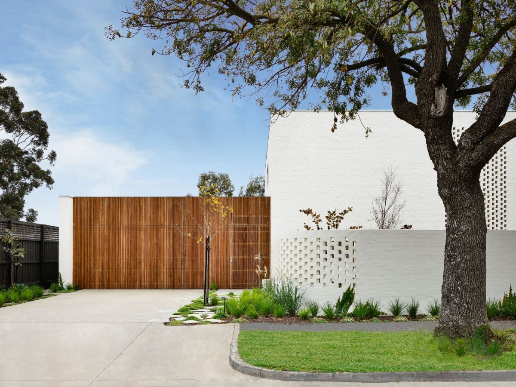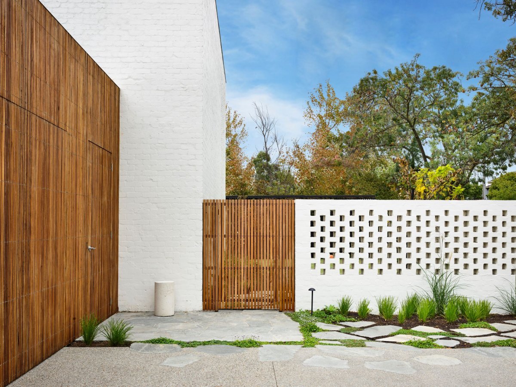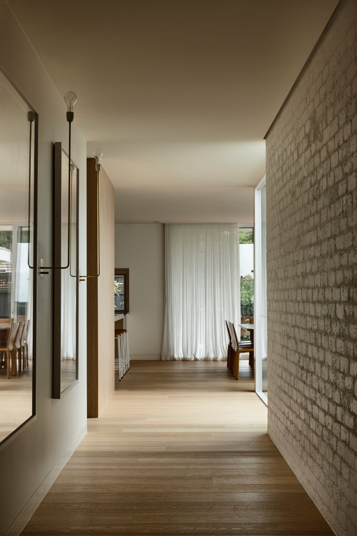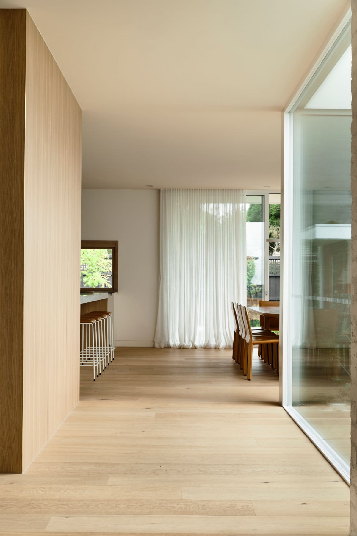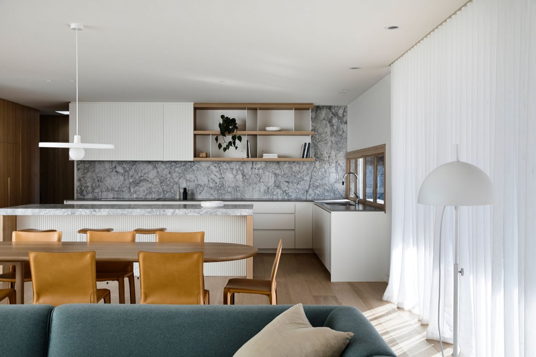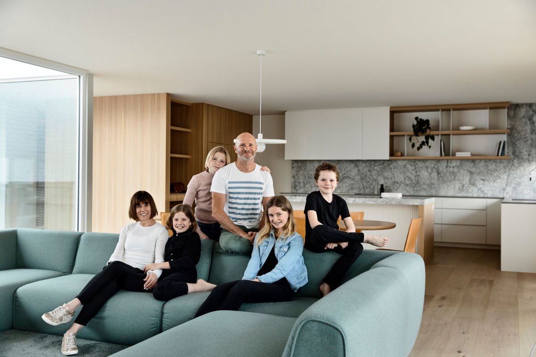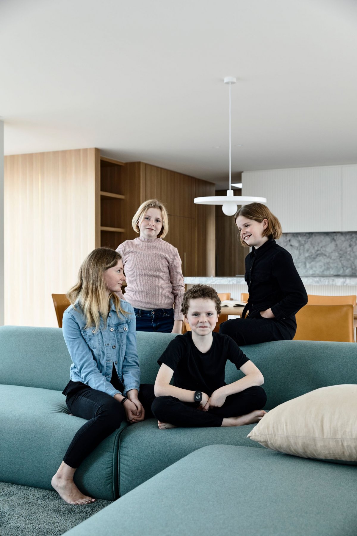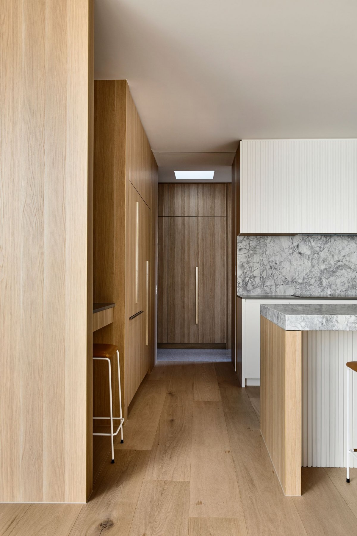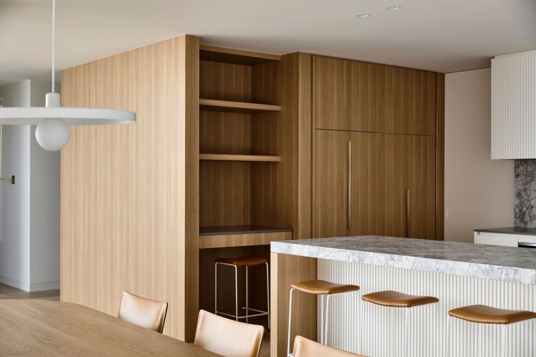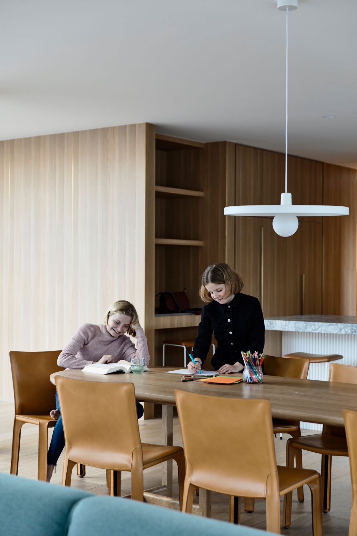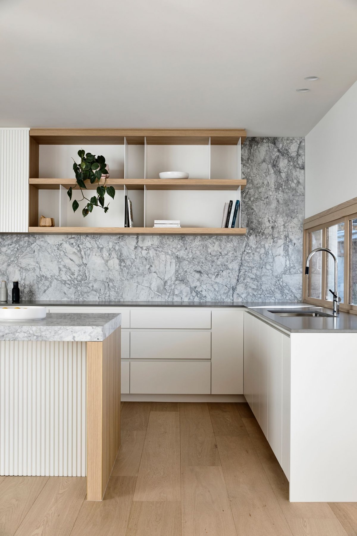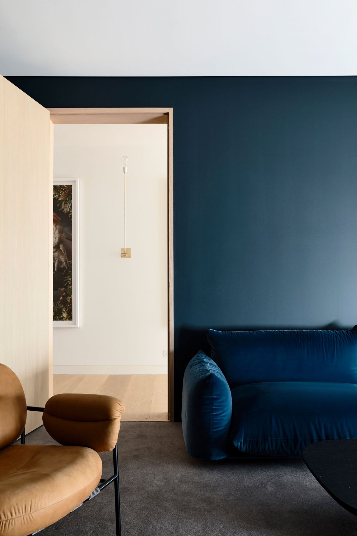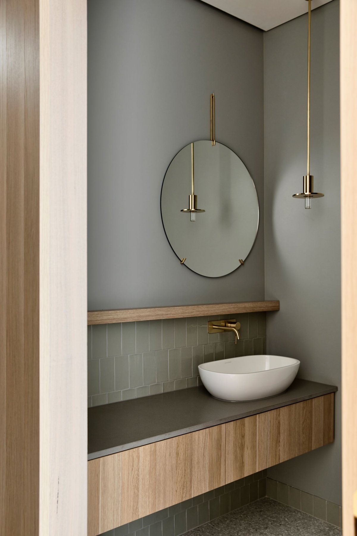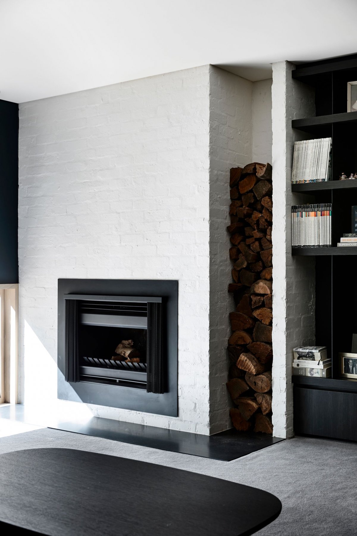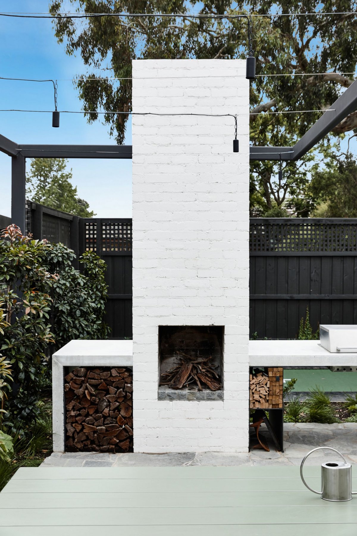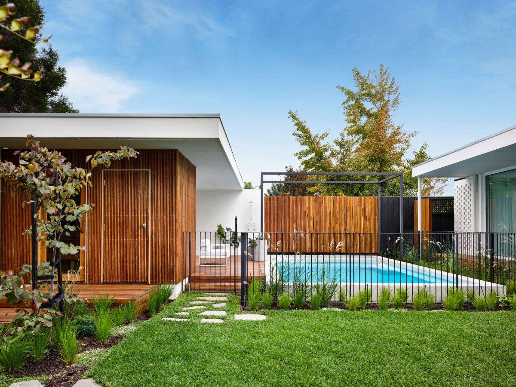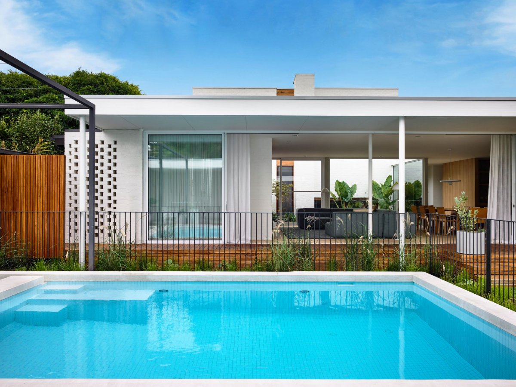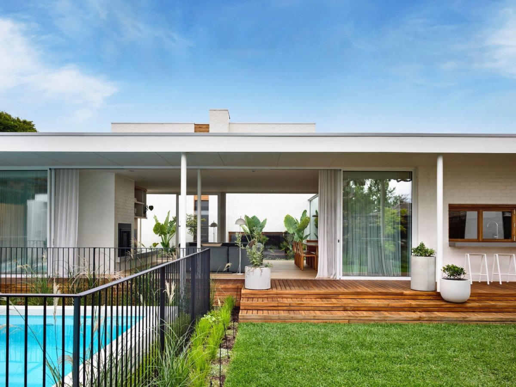
Composed of a monolithic masonry form and a lightweight, timber and glass pavilion, in Brighton East House, InForm has created a home that is a place of connection a well as of retreat for each of its inhabitants, a family of six.
InForm worked with Pleysier Perkins on a design brief encompassing simplicity, lightness and space for a busy and active young family. The final result is a house that successfully delineates private, contemplative bedroom quarters from the shared living areas where the family gathers together and entertains. The double-storey, white-painted brick volume contains the bedrooms, study and a private family den, whilst the lightweight, single storey timber and glass structure at the rear of the property incorporates the kitchen, meals and living areas, whilst also leading to the garage.
The house pivots around a central courtyard, providing a unique aspect from the hallway, den, and main living pavilion. It helps to contrast the secluded and intimate double-storey brick form against the open, large expanse of glazing that overlooks the gardens. The courtyard landscape was meticulously designed by Eckersley Garden Architecture, with the varying sized ponds that interlock and cascade as they move through the garden a highlight. The space is accessible and navigated via a series of floating pavers, allowing passage through the intimate oasis that now houses the family turtle.
As the garden continues to grow, the white interior and exterior walls will eventually provide a clean backdrop to accentuate the lush, vibrant greenery. Reclaimed bricks and oiled timber do likewise, as the house comes to life in the evenings through a variety of illumination techniques light penetrating spaces through the brickwork, internal fireplaces and garden, pond and pool lights all striving to radiate.
Novel approaches to brickwork are utilised throughout both interior and exterior spaces Choreographed by the plan and brought to life through an inventive structure, natural materials and abundant garden, the house sets about creating a series of dynamic spaces for the family to enjoy.
- Interiors: InForm Design
- Photos: Derek Swalwell
- Words: Qianqian

