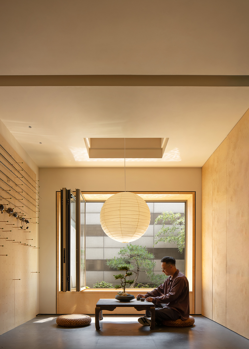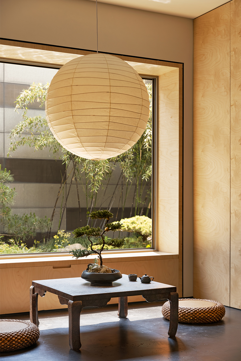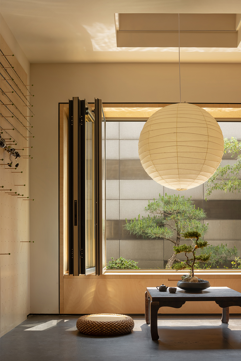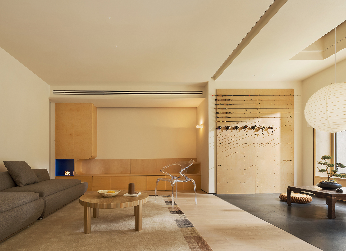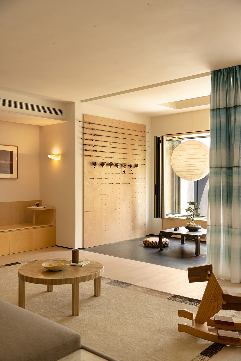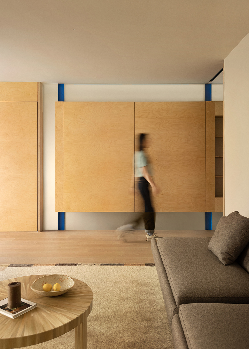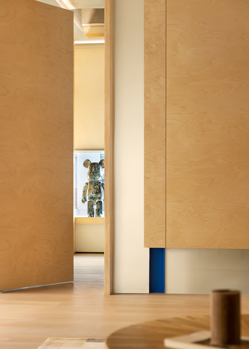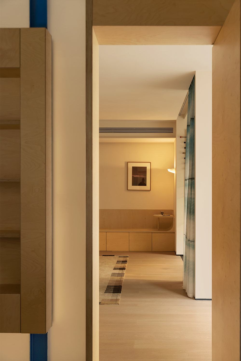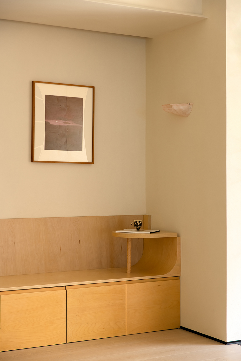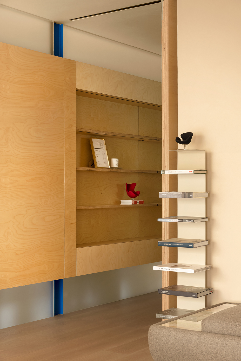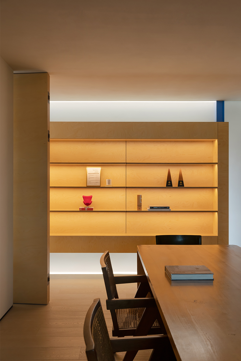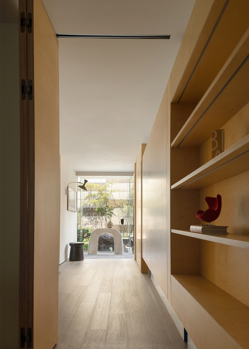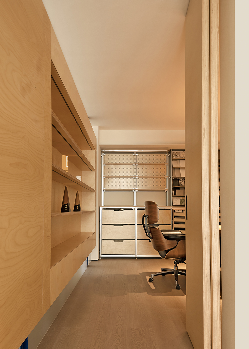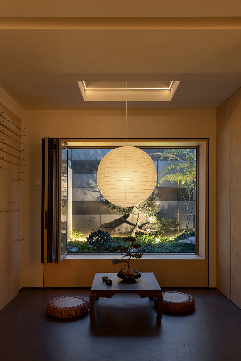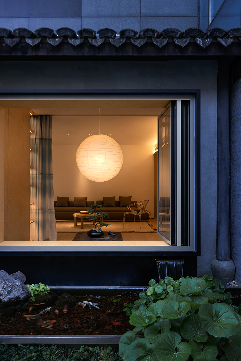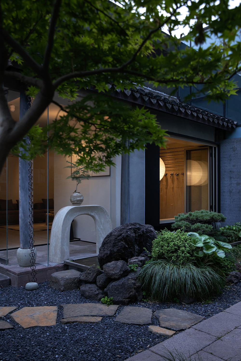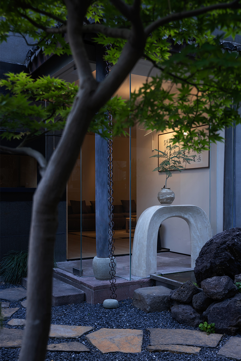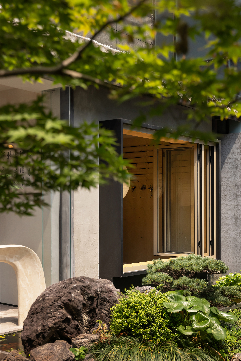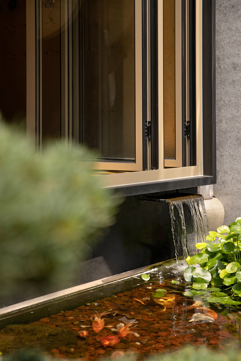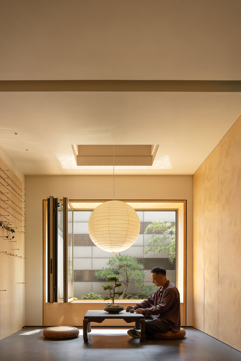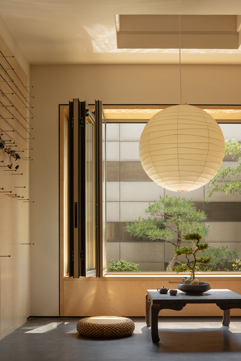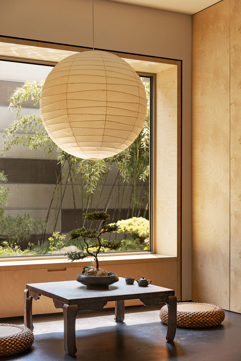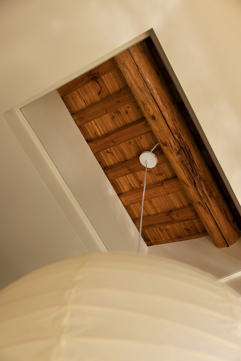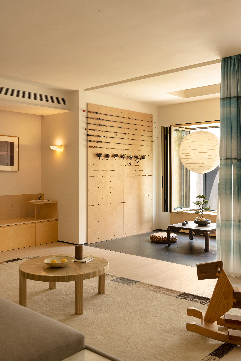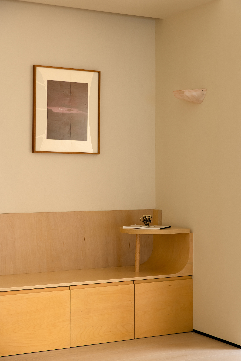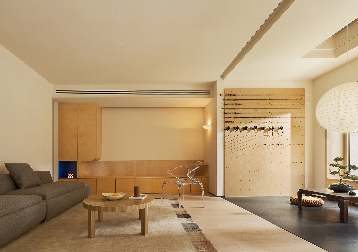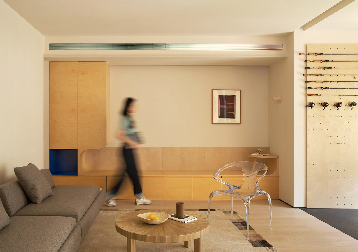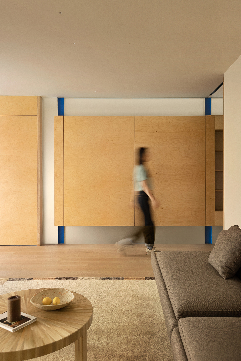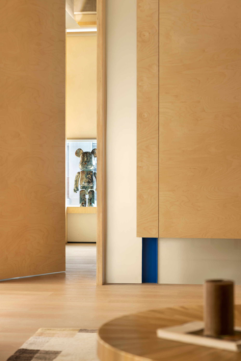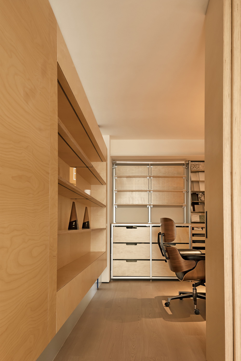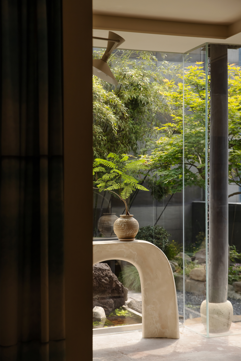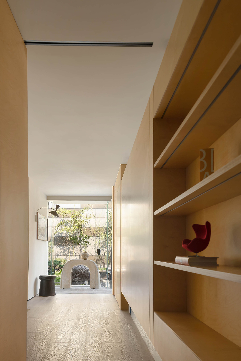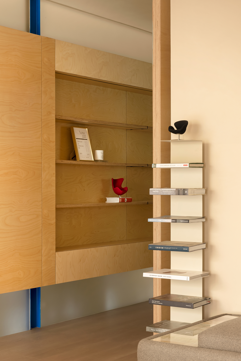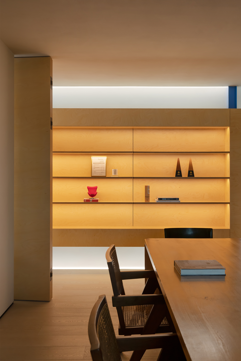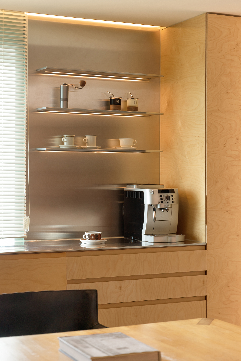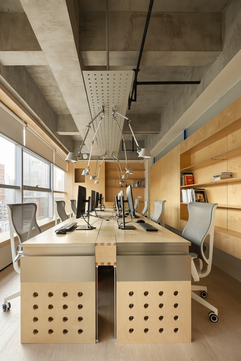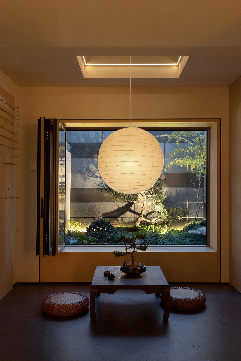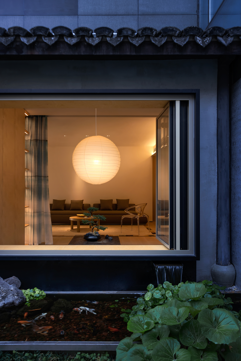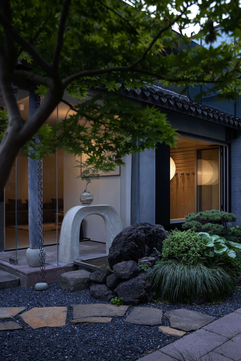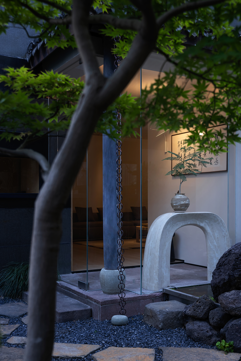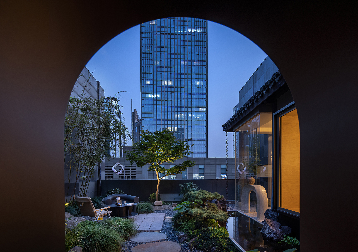A designer's office space is not only an art form but also a reflection and expression of their attitude towards life and design philosophy. In the bustling and noisy CBD of the southern business district of Ningbo, where high-rise buildings stand in rows, we never expected such a peaceful and pleasant space. This was our first impression of the Heshi Design Studio when we first saw it.
The studio is located in a business building. The ingenuity of the site lies in the fact that it is right between the two exterior walls of the building, naturally forming a concave area. This area is open-air and has been transformed into a beautiful courtyard, endowing the entire studio with sunlight, flowing water, green plants and life.
The renovation of the design began with the entrance foyer. The original door height of over 2 meters was lowered to approximately 1.8 meters, and an arched shape was created. The intention was to allow visitors to naturally lower their heads and not be drawn to the tall chamber of commerce building in front, but to focus all their attention on this garden. When one comes into contact with nature and the sky, there is a sudden sense of enlightenment.
