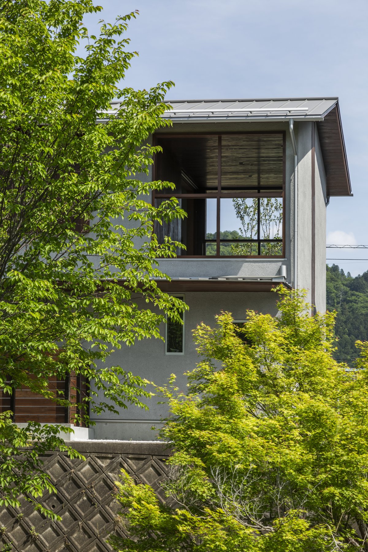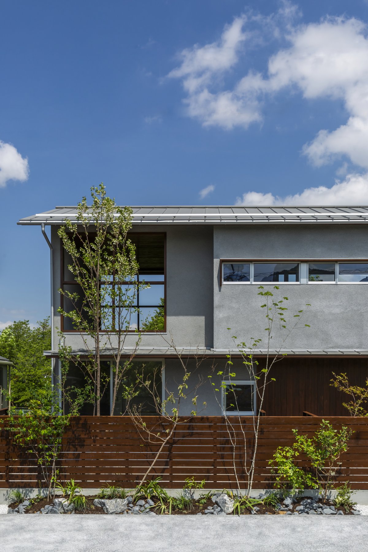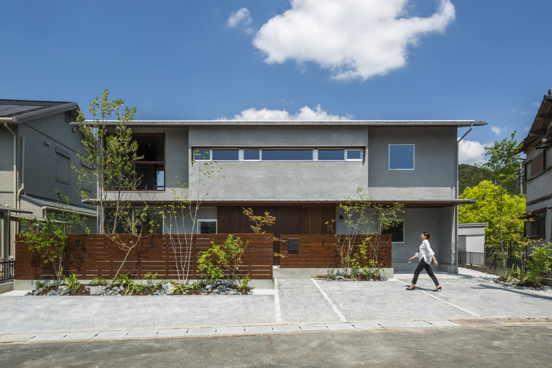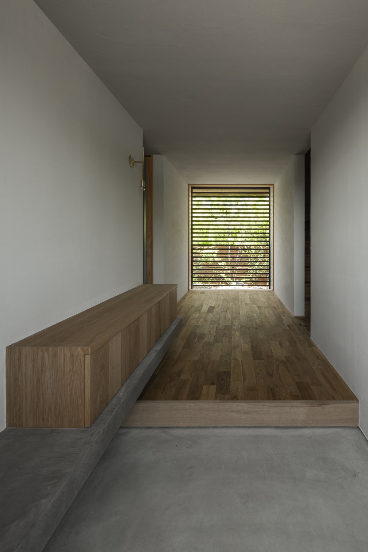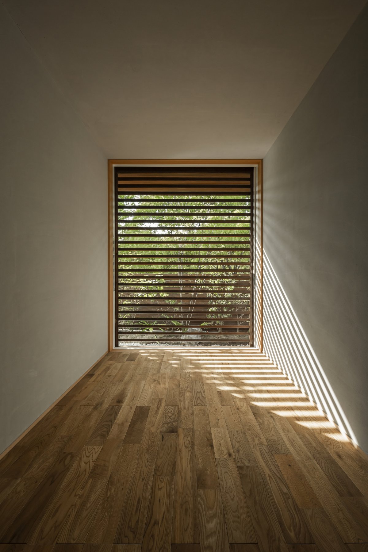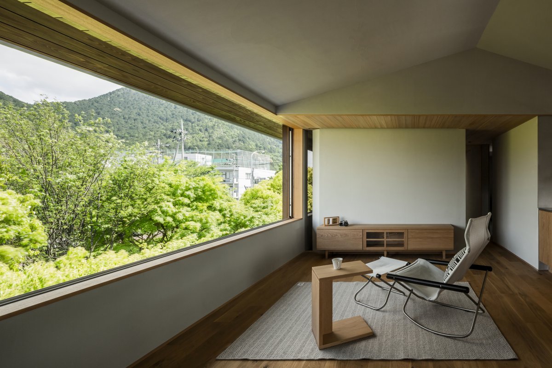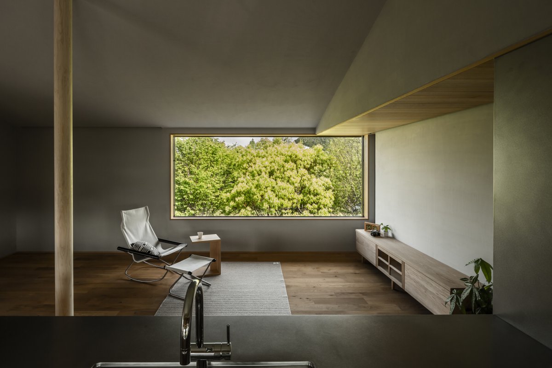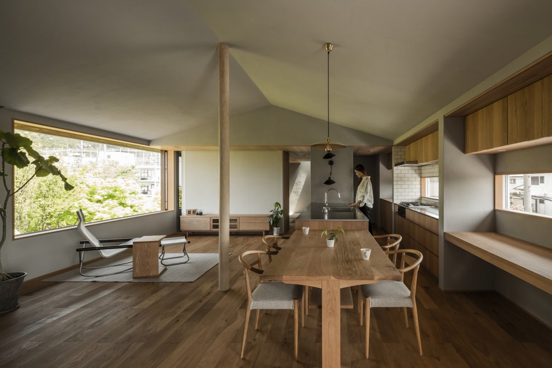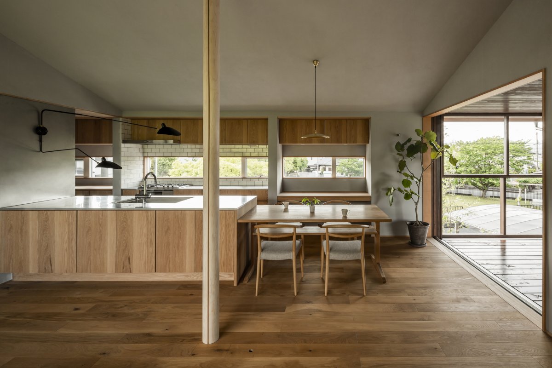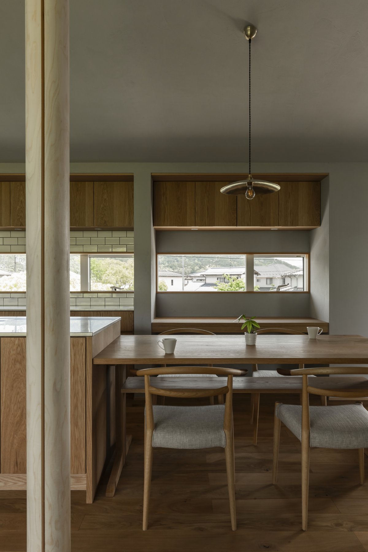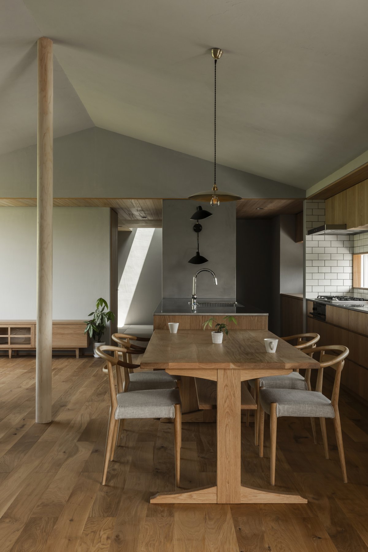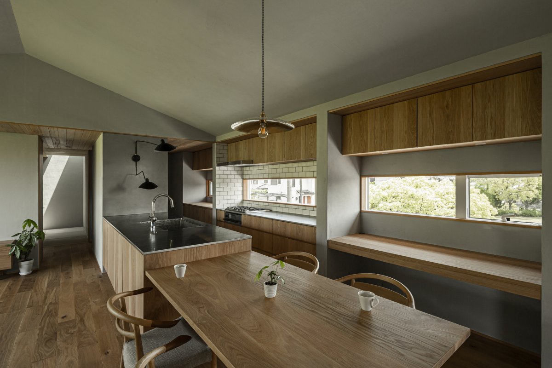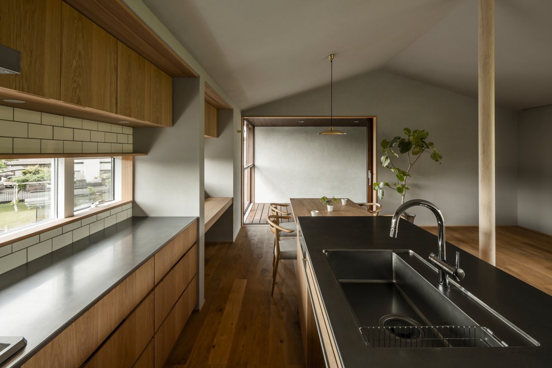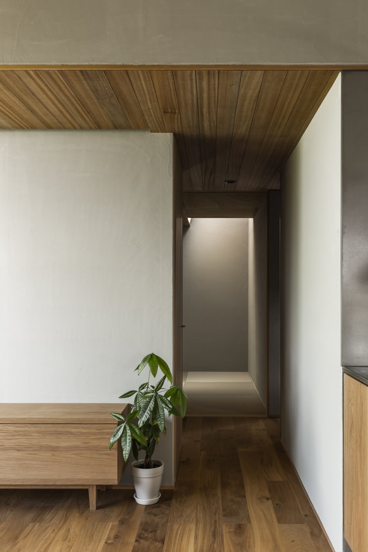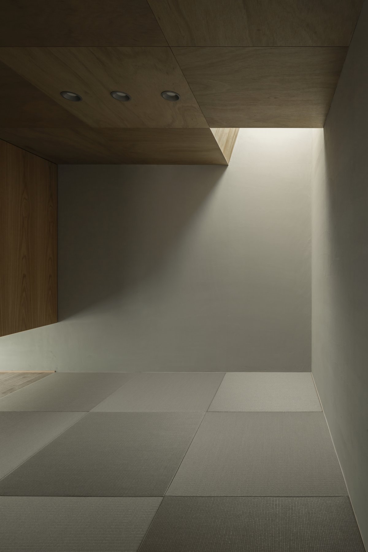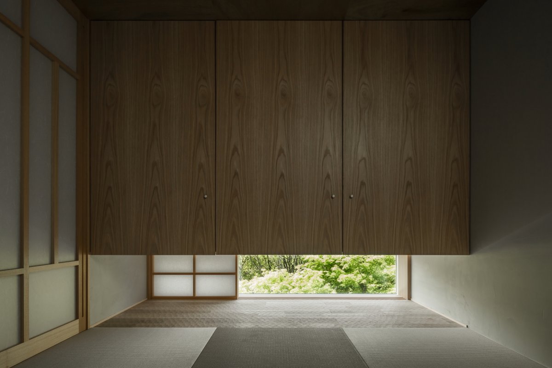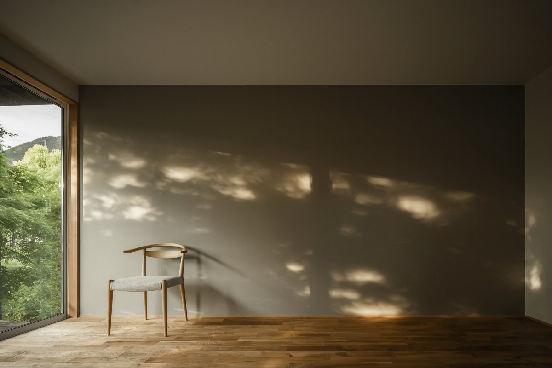
The lot is located in an old residential quarter at the foot of mountains named “Ohmi-fuji”.The house is between a park and a river.Therefore, Hearth Architects took advantage of the great view.In particular, all windows are located in north and south which is good view.Hearth Architects made much accunt of a space with foliage.
Hearth Architects arranged the living room and the kitchen, which are main spaces in a house, in the good view upstairs.There is a large opening window in the spaces so can let in light and wind.And there is a tunnel-shaped balcony in upstairs, and Hearth Architects make a buffer zone which is integrated with the living room, the dining room and the kitchen.They tried to generate diversity in life.Hearth Architects set up openings in all ends of lines of flow for housework.There are walls or plantations which can become eye-stop in the spaces.
- Interiors: Hearth Architects
- Photos: Yuta Yamada
- Words: Qianqian

