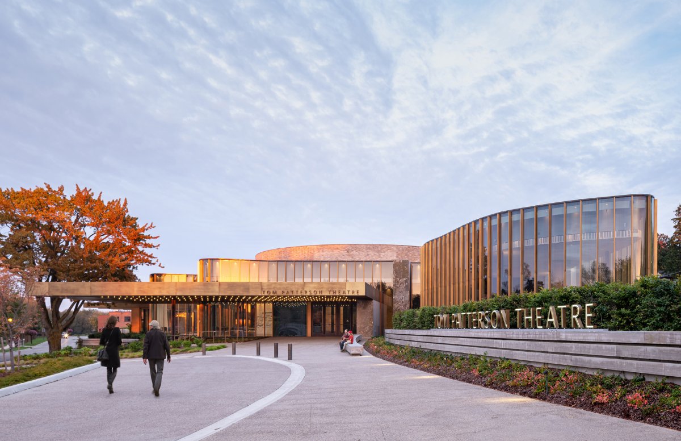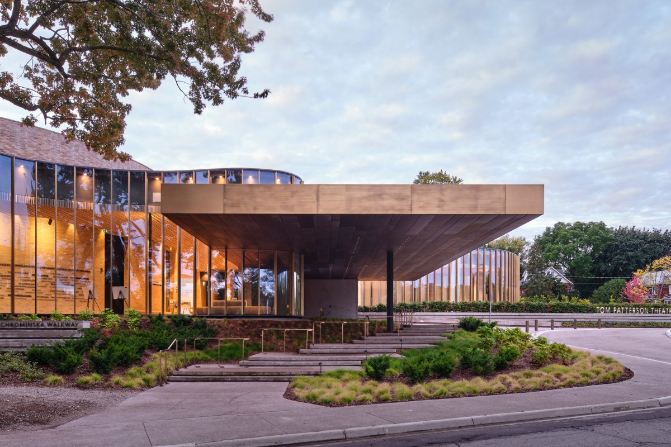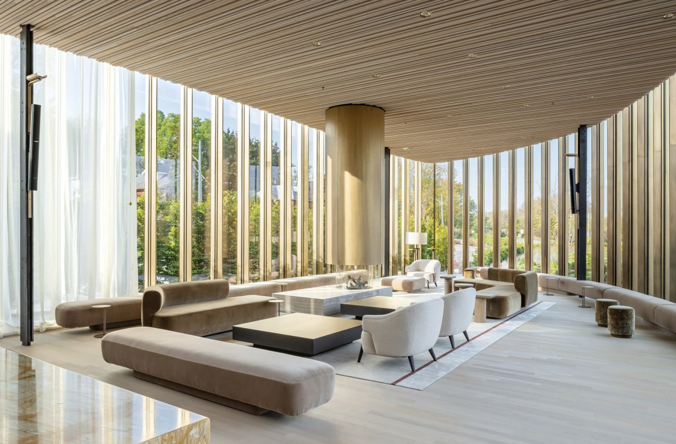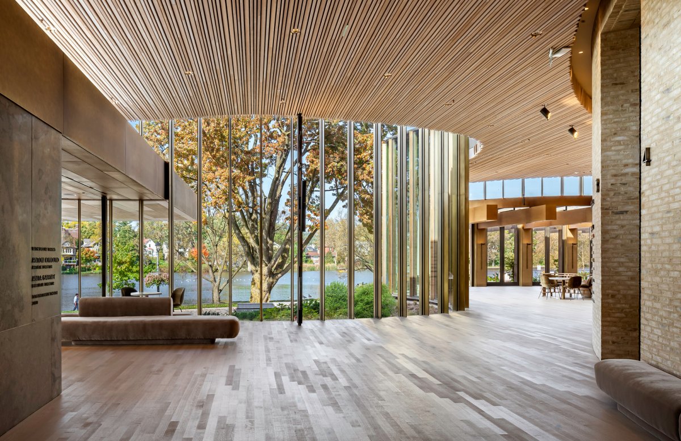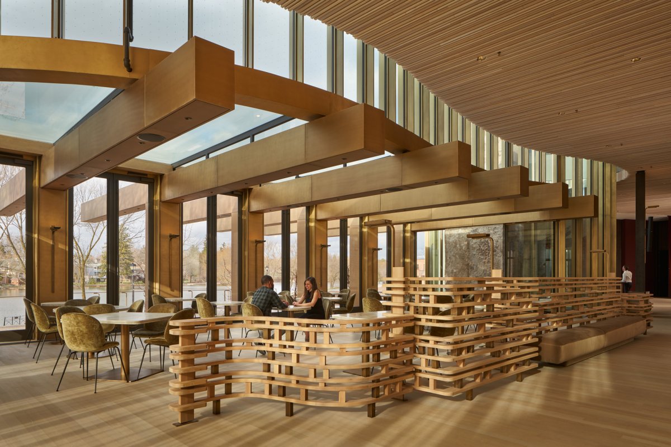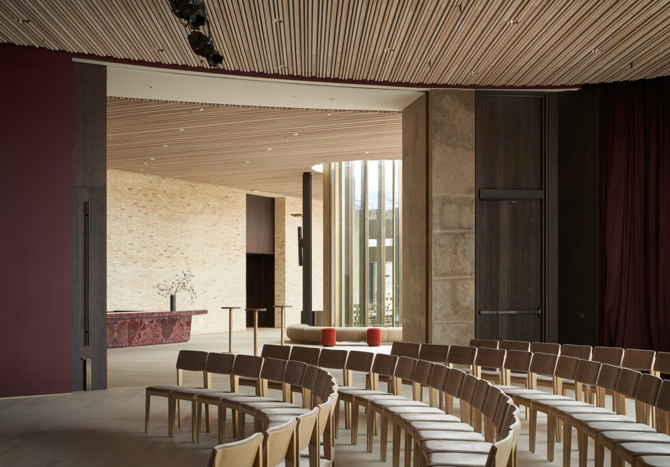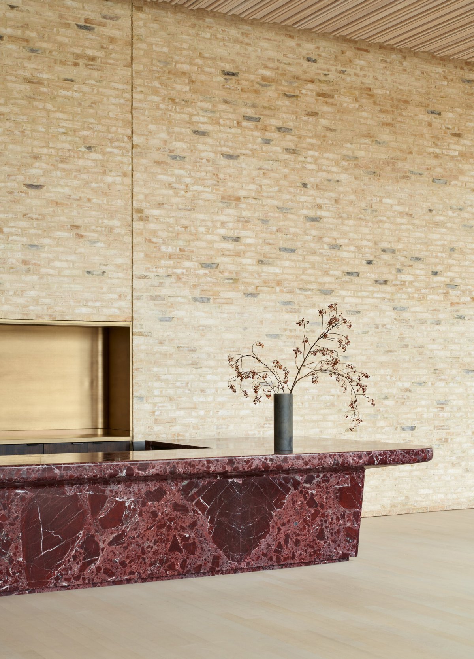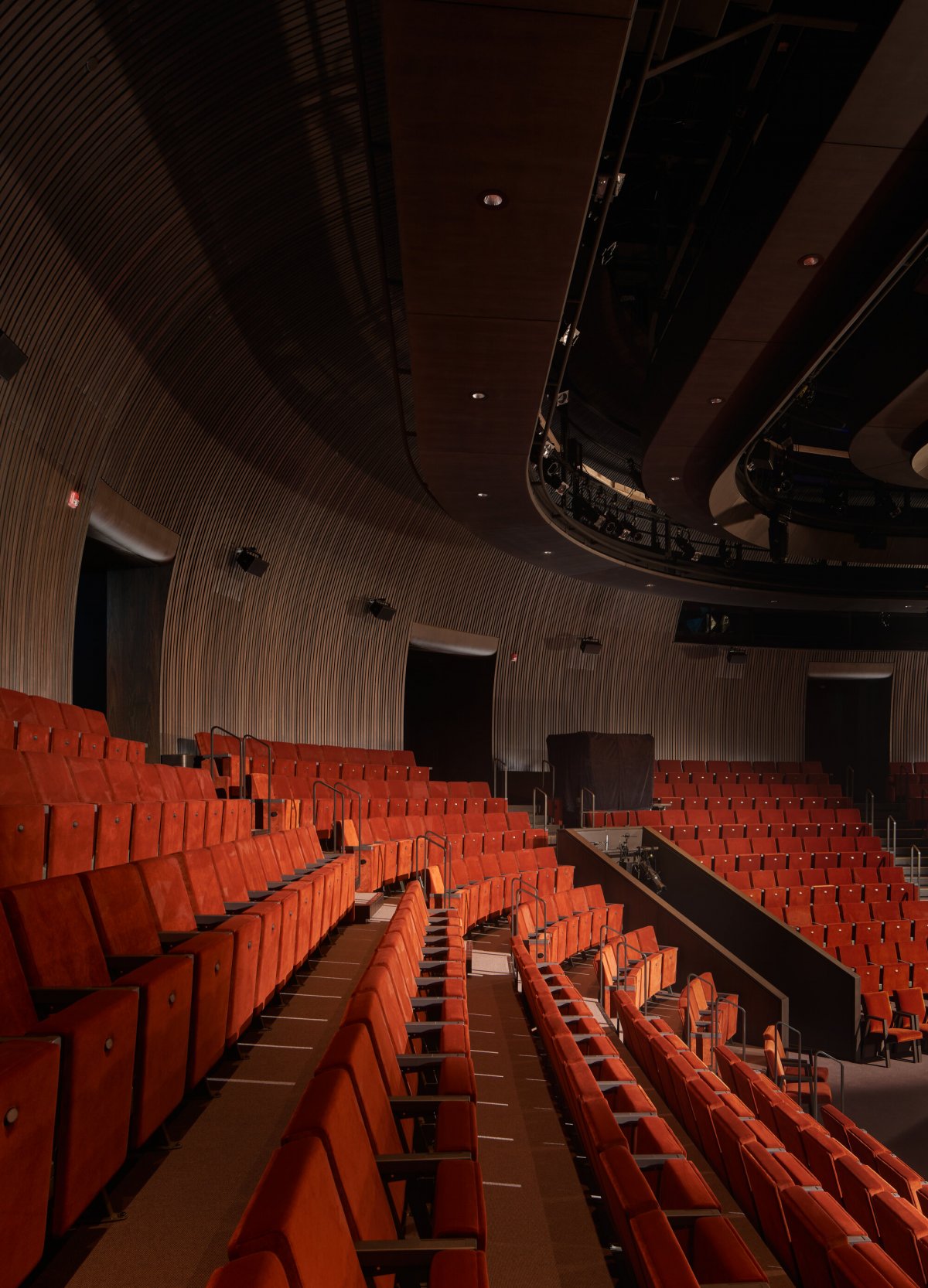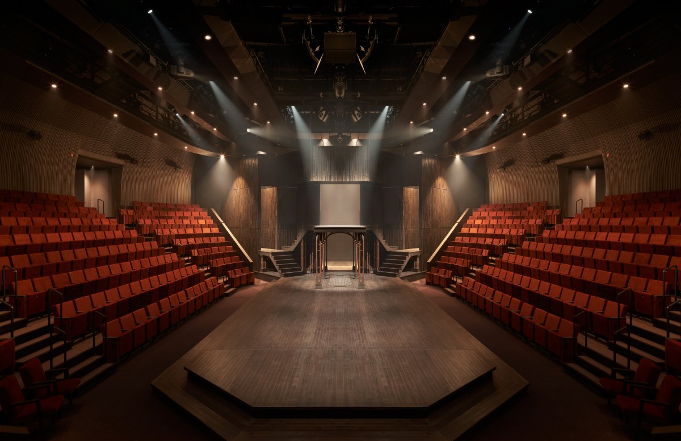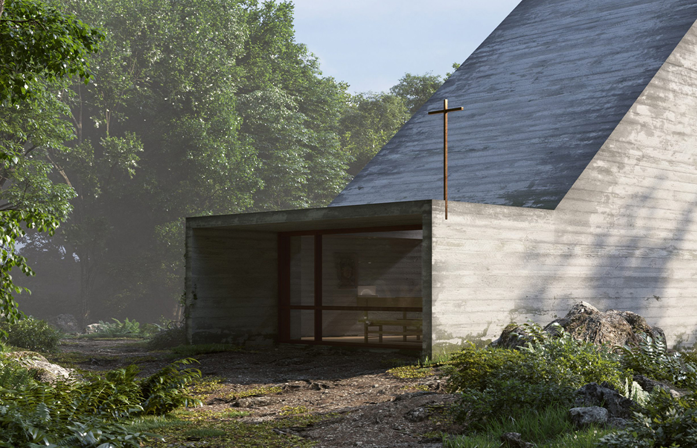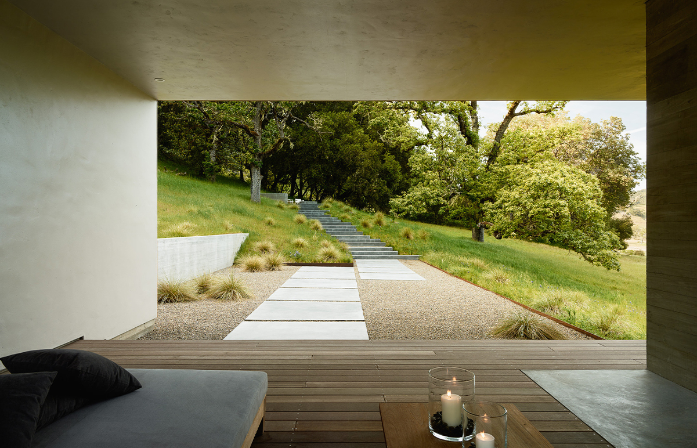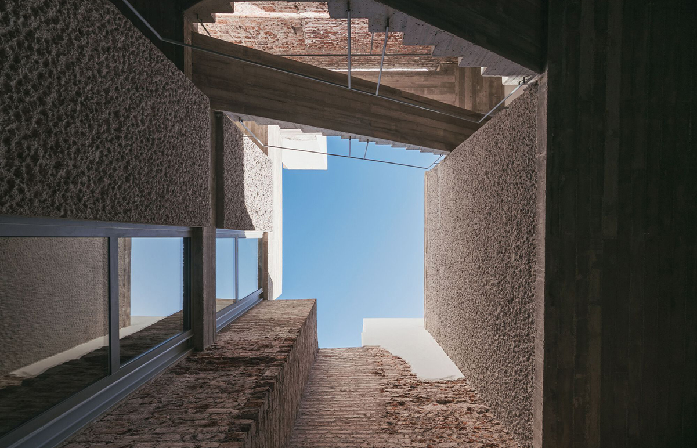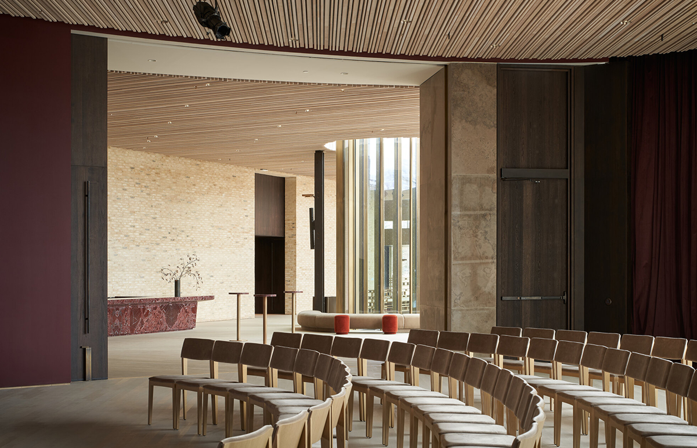
The 7,150sm theatre is situated on the banks of the Avon River in Stratford, Ontario. Vibrant transparency runs its entire length with a lustrous façade that ebbs and flows in step with the river. This organic, curvilinear form creates quiet folds and eddies of encounter across a sequence of carefully considered spaces that flow from one to another. Panoramic garden and river views dissolve the line between indoors and out in this LEED Gold registered design.
Set against the sinuous veil of the bronze mullioned curtain wall that defines the public rooms, the horseshoe-shaped theatre is wrapped in gently curving walls of sand cast brick with mortar smooth to the surface to resemble stone. Inside the wood-lined auditorium, 600 custom seats surround an elongated thrust stage, creating a theatrical setting of unparalleled intimacy and acoustic excellence.
Hariri Pontarini Architects Close collaboration with the festival’s set and technical designers optimized the versatile performance space to meet the demands of a repertory schedule where different shows can run on the same day. Curved walls and reflectors beneath catwalks support the finely-tuned acoustics in a room that can achieve total sound isolation as well as total darkness.
The public rooms include Lazaridis Hall, a versatile space for up to 250 people that can be configured for cabaret-style performances, screenings, and panel discussions. Two 4.9-metre-high (16ft) custom walnut acoustic doors open onto the lobby or acoustically separate the space for concurrent events.
- Architect: Hariri Pontarini Architects
- Photos: Scott Norsworthy Doublespace photography Ann Baggley
- Words: Gina
