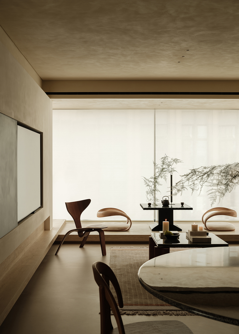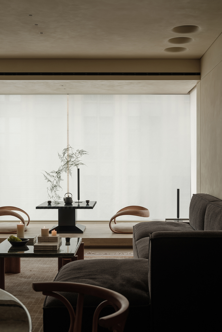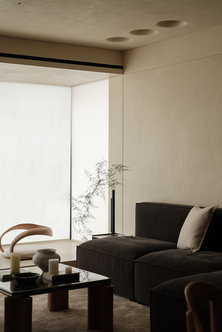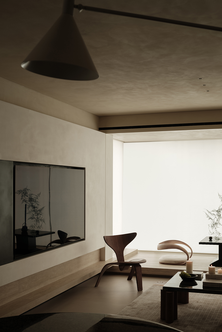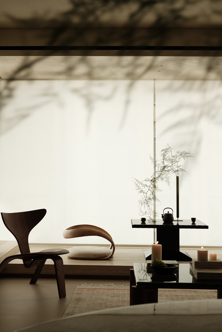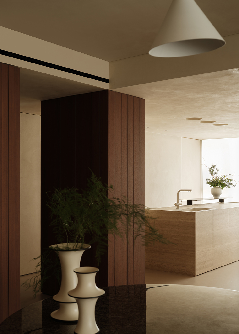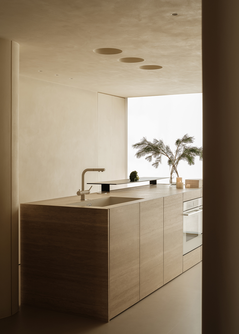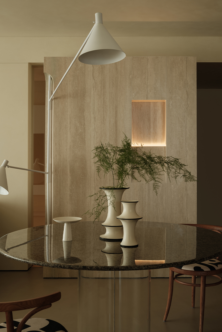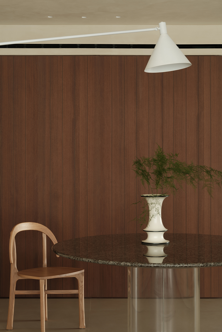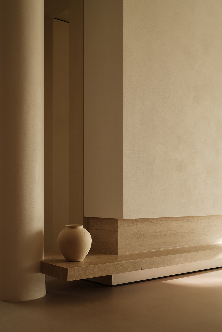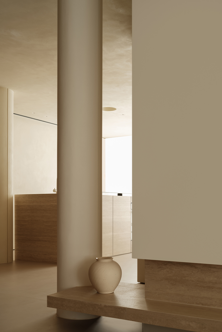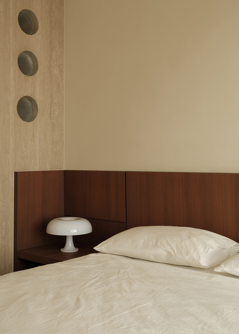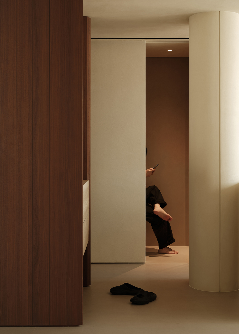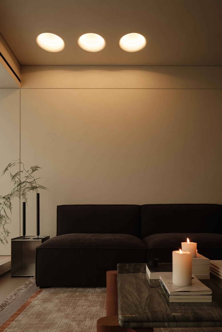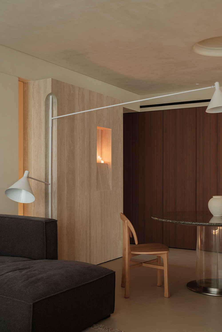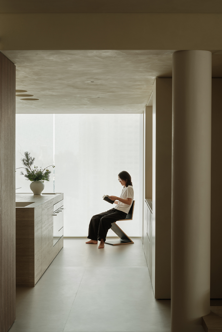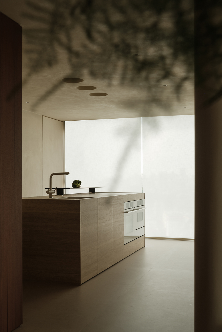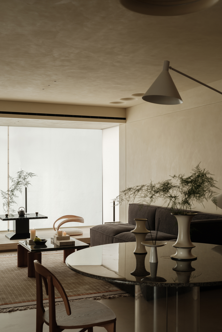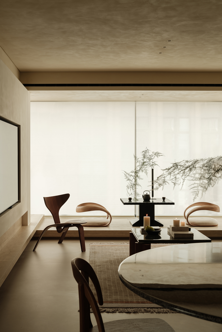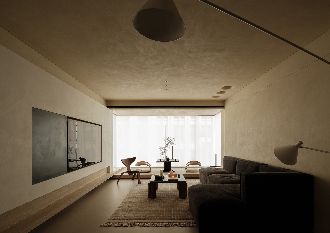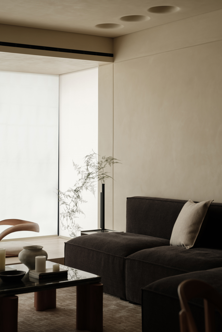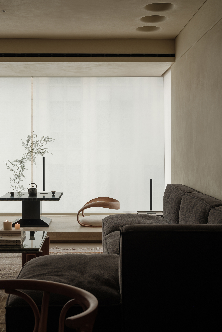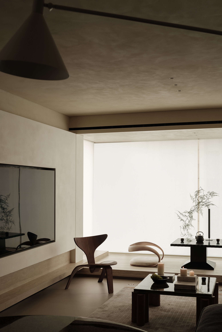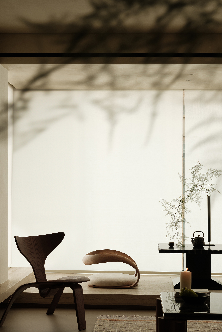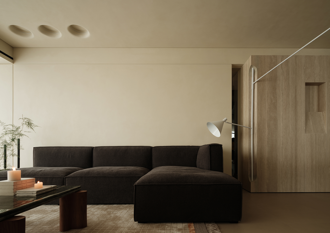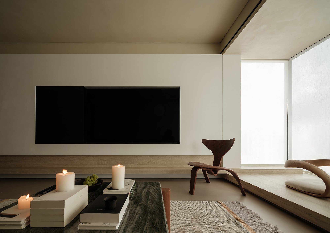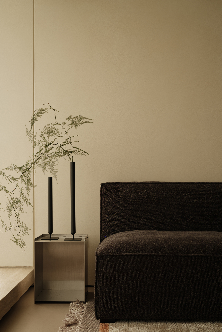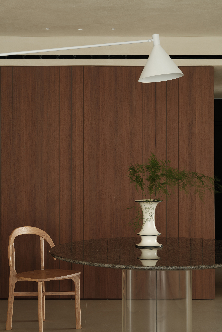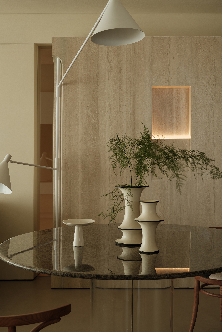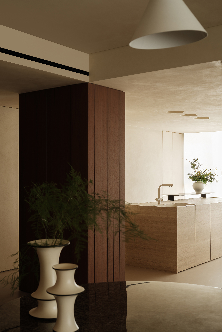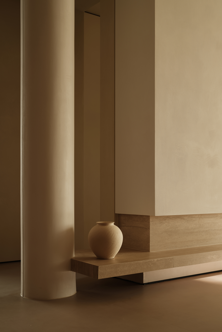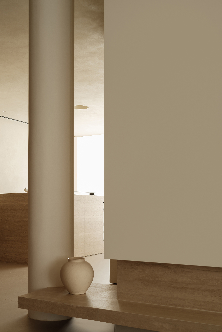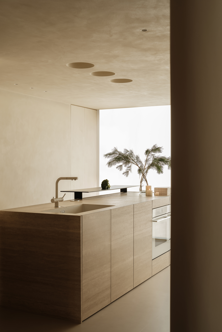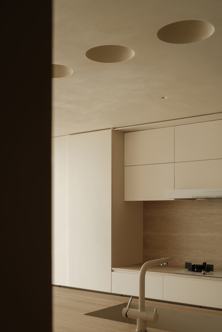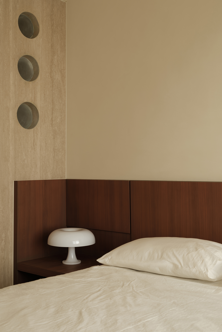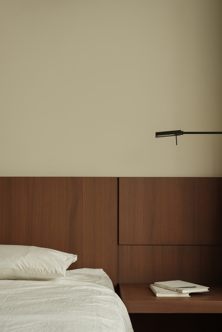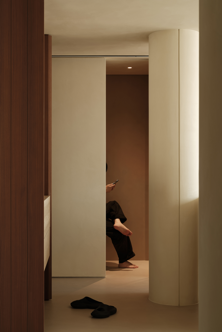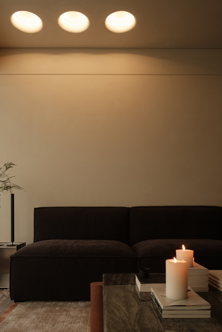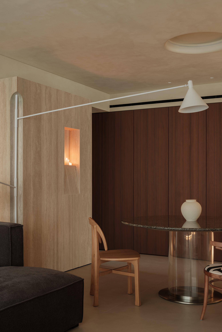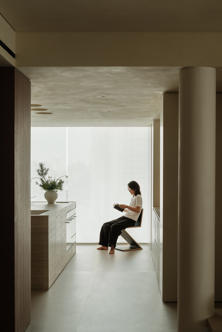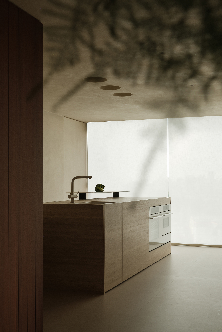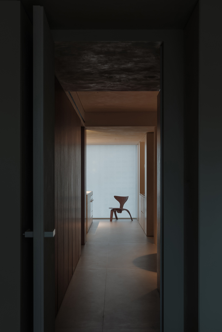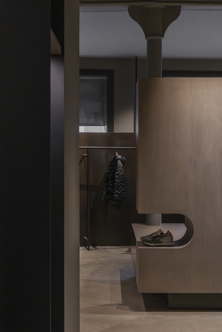Construct life with broader thinking and shape a new and appropriate way of living. Trace back to the essence of life. By streamlining the language of materials and the forms of space, and using them as narrative elements, we establish a free and easy relationship between the interior and exterior of life, and create a refreshing home that is "simple, transparent, and combines movement and stillness". The design combines rational design with perceptual cognition. It outlines a minimalist style with low-saturation color schemes, creates a dialogue space where shapes, colors, textures, and materials are combined, and achieves a subtle balance between aesthetics and function through simple art.
Through the subtle changes in lighting and materials, we awaken every family member's imagination of home through touch. Every change of light and shadow is an invitation to return home. The log cabinets render a warm atmosphere in the living room. The one-piece design reaching the ceiling eliminates the abruptness and visual barriers of the storage area, subtly integrating into the space, enhancing the texture and practicality of the space, and revealing a unique style of living taste.
We reflect the whole and tangible elements through details. Texture, spatial density, and light and shadow reflect the context of spatial extension and care. Starting from the needs, the layout without a main light extends throughout the house. Under the setting off of natural materials, the log materials and beige color scheme make the living room appear more expansive, containing a free and easy keynote. Starting from the needs, the layout without a main light extends throughout the house. Under the setting off of natural materials, the log materials and beige color scheme make the living room appear more expansive, containing a free and easy keynote. Create a horizontal living room. Through reasonable space optimization, most of the daylight from the floor-to-ceiling windows is used for a coordinated layout, strengthening the emotional perception. The free and casual design of subtraction makes the transparent life full of sunlight and breath. The function integration is not only different possibilities of the space but also an expansion of life. Breaking the boundaries of traditional space makes every moving line of life smooth and full of poetry.
