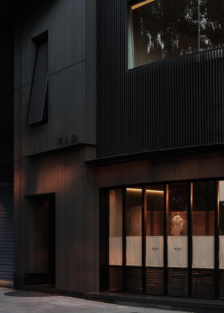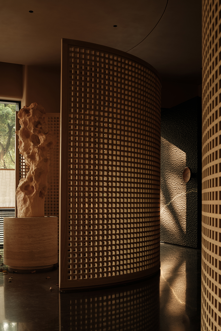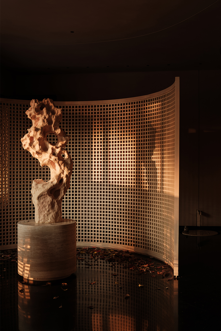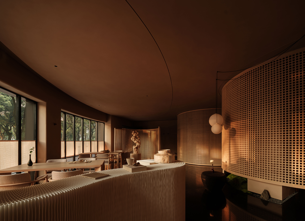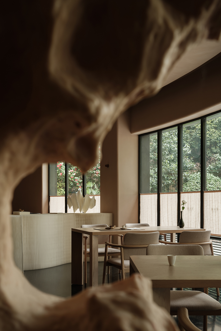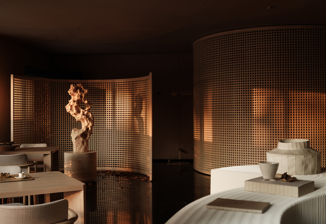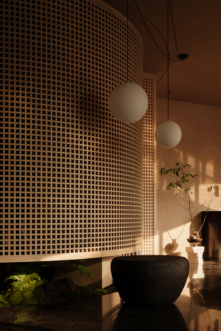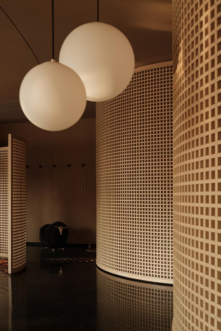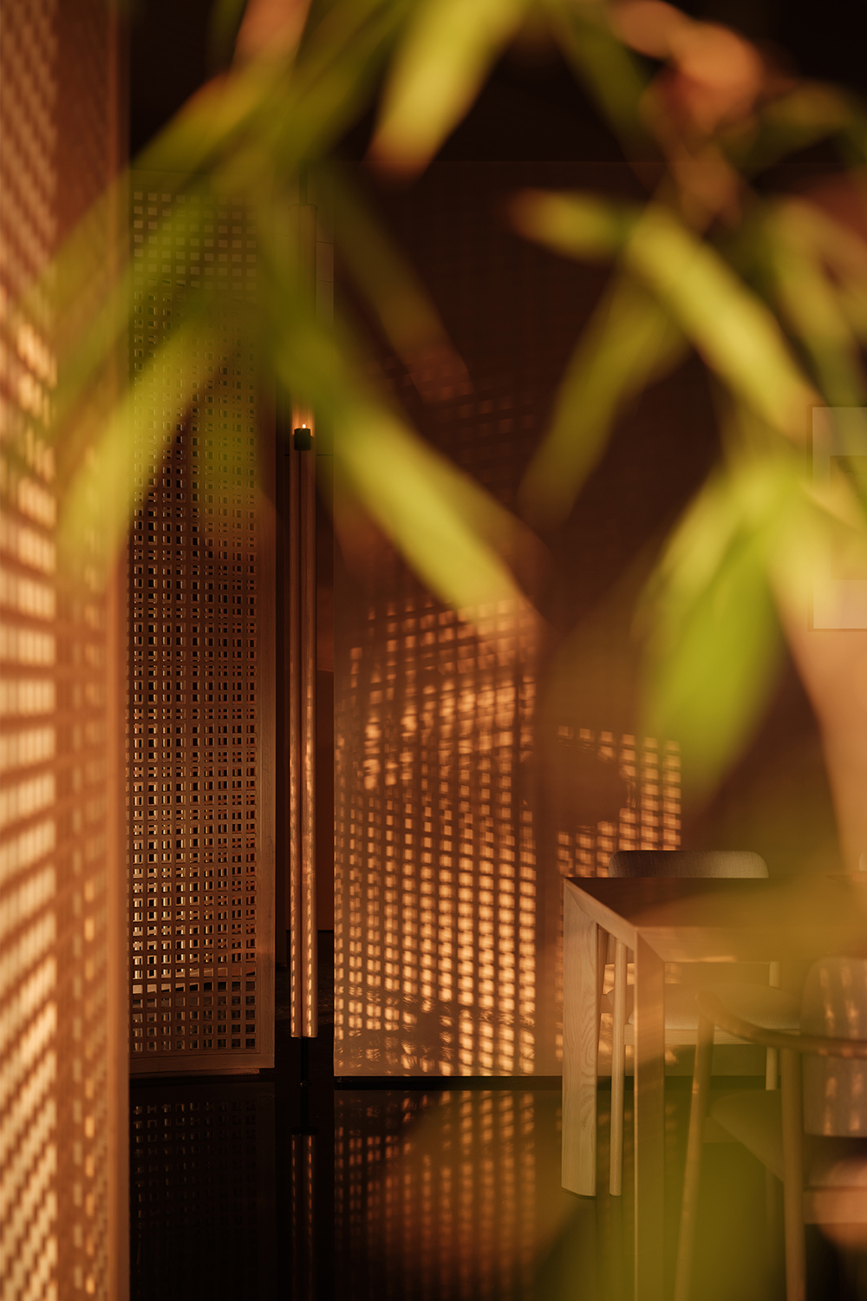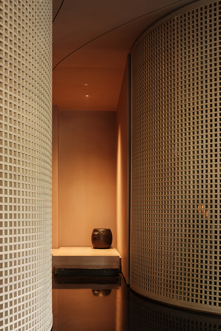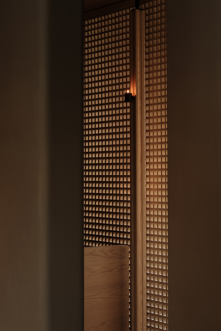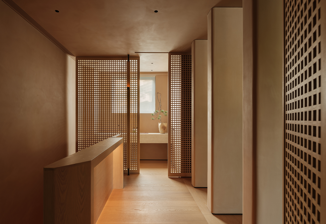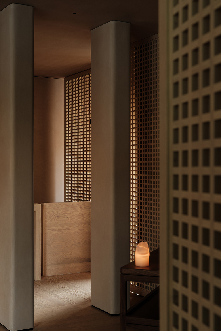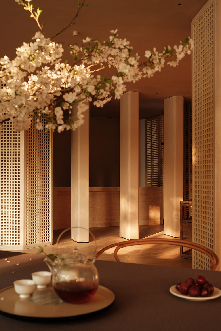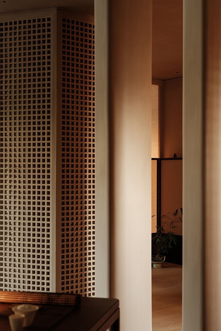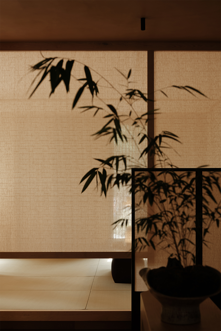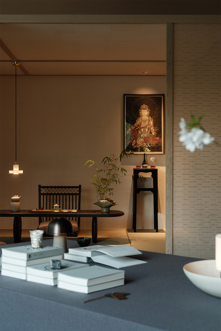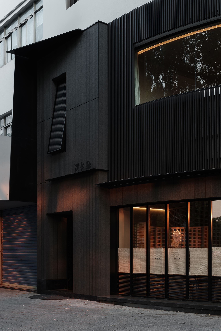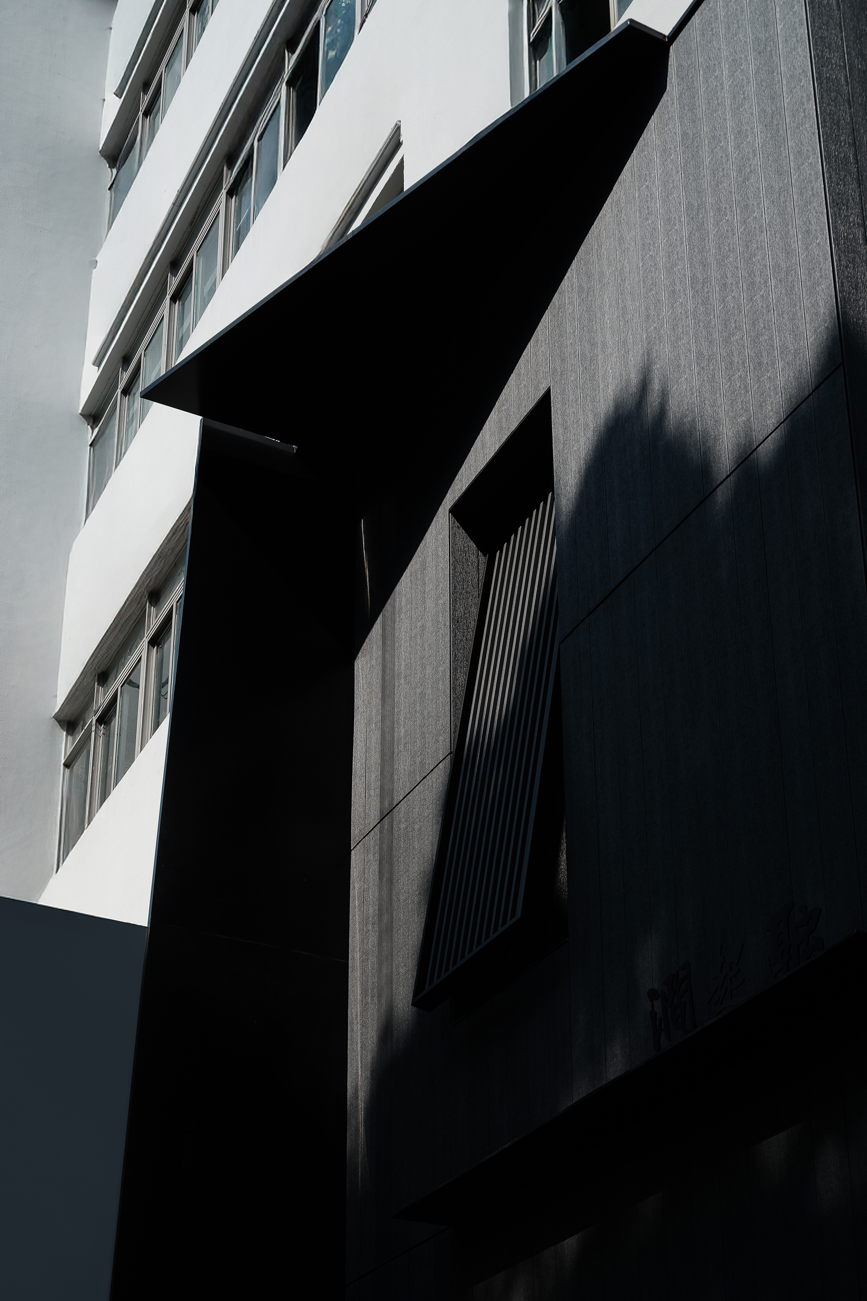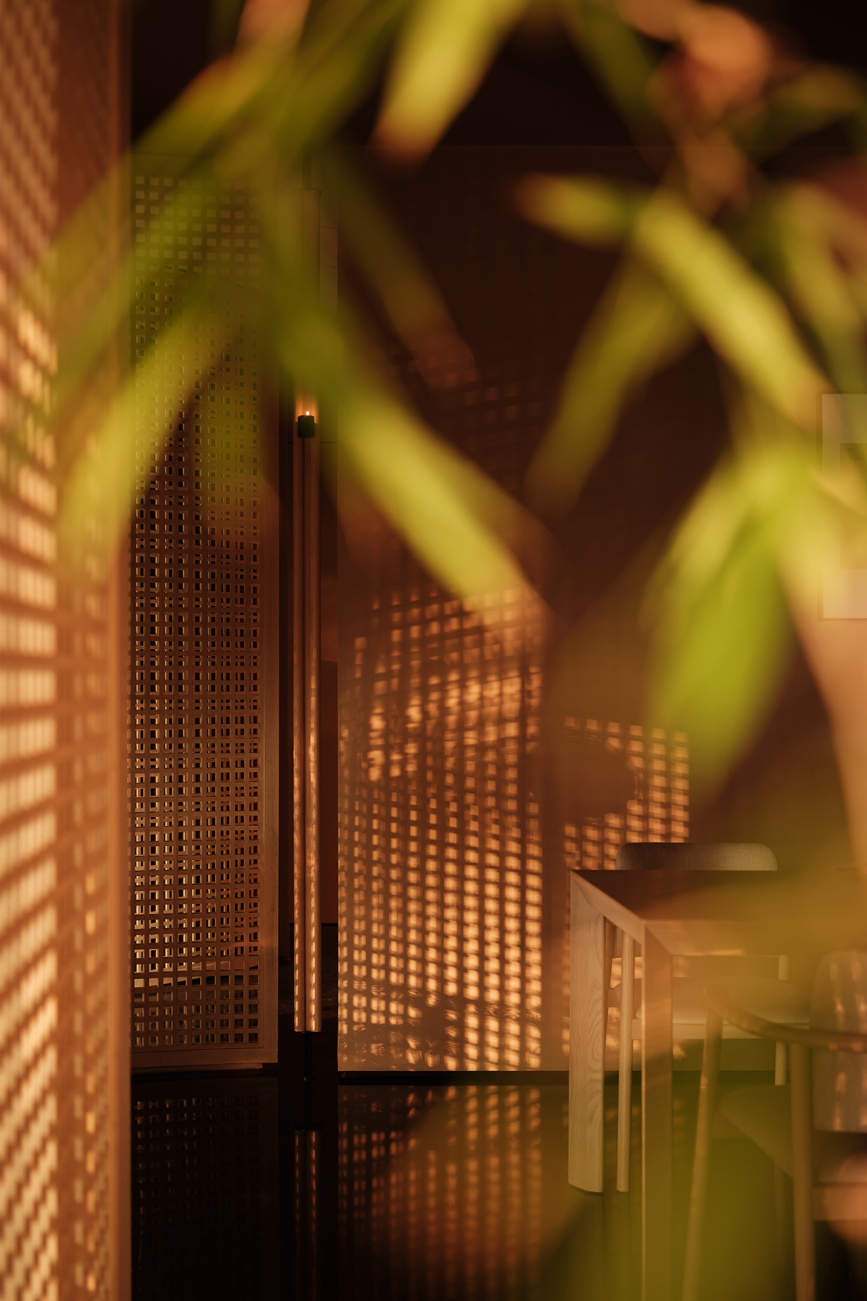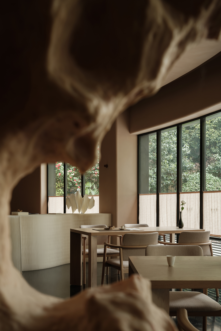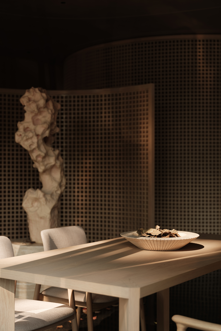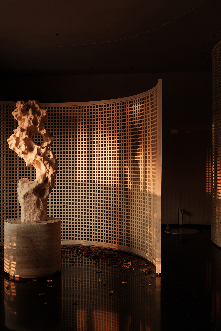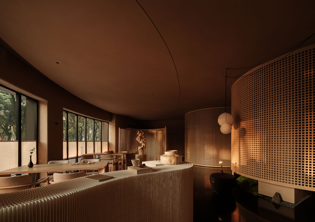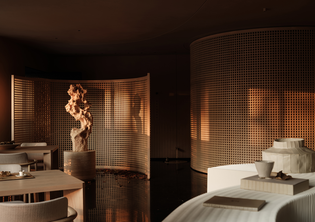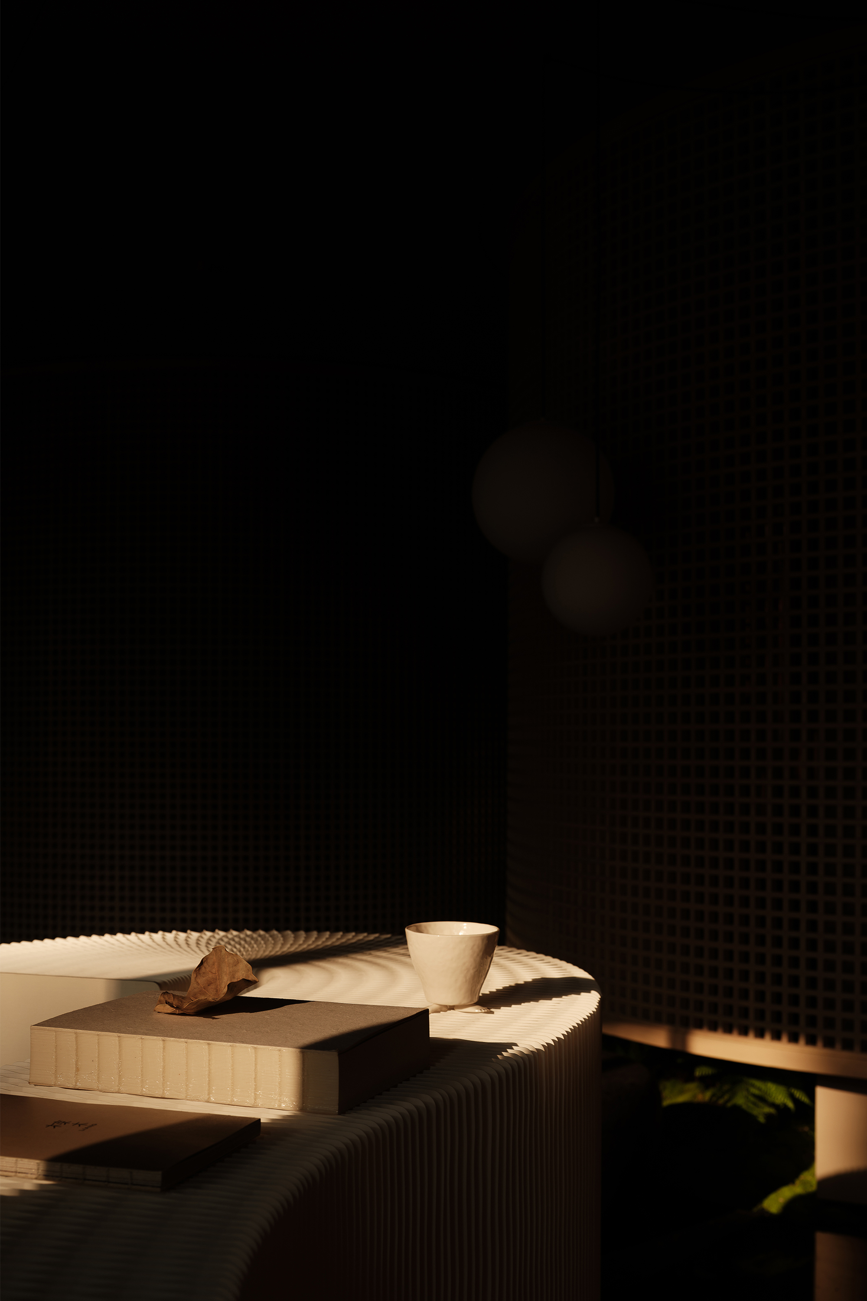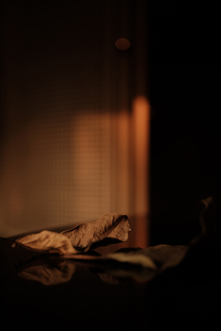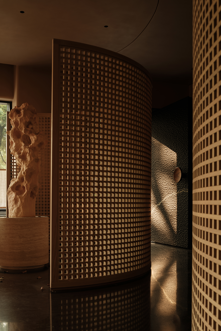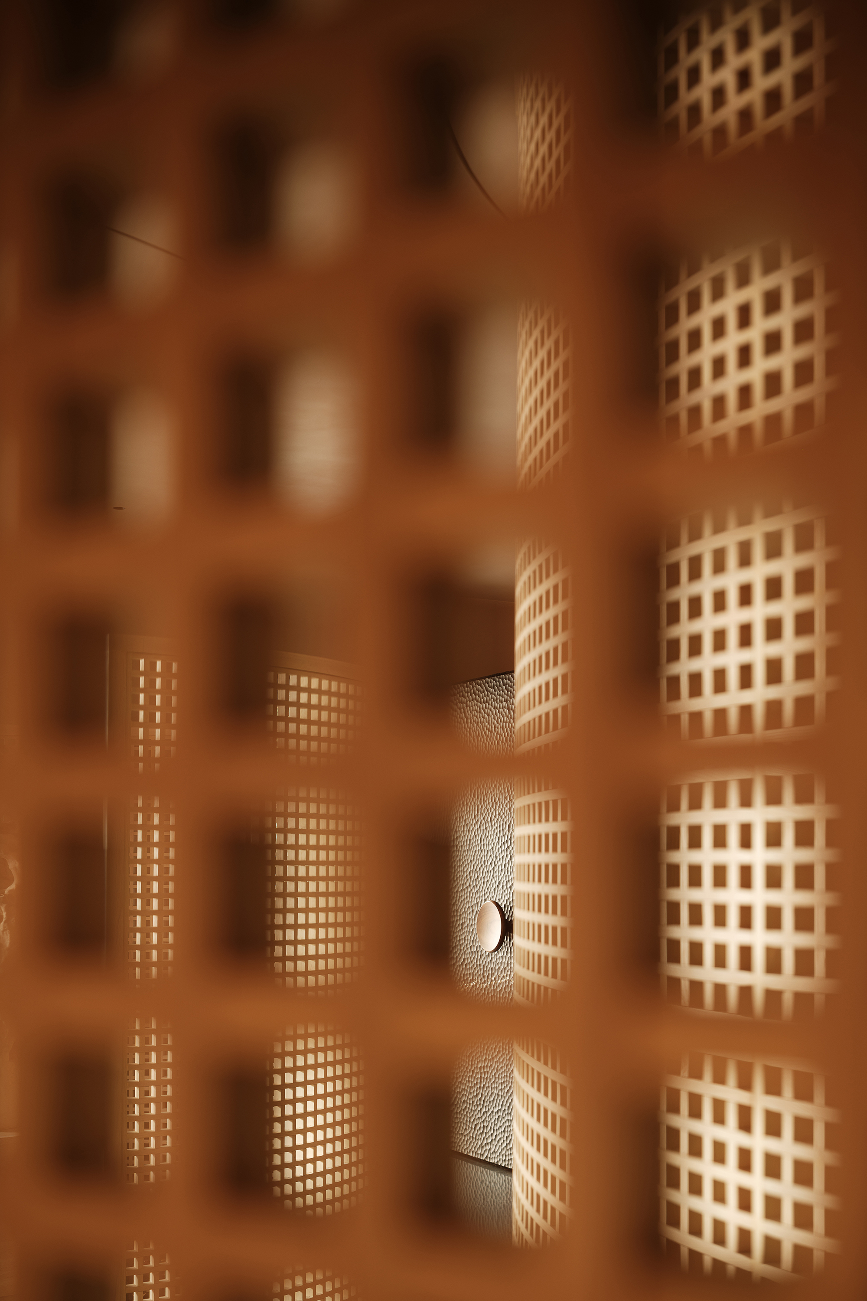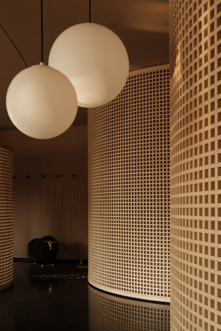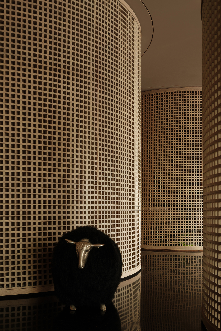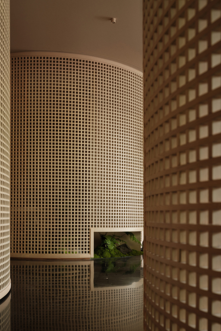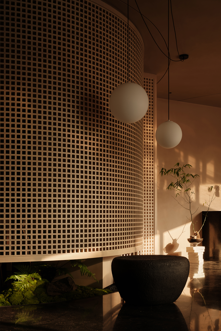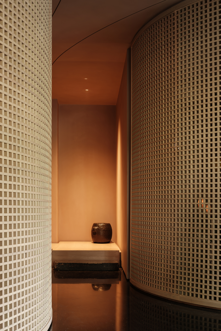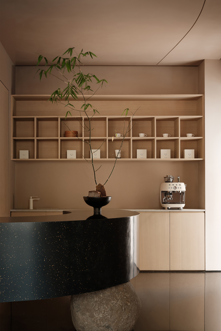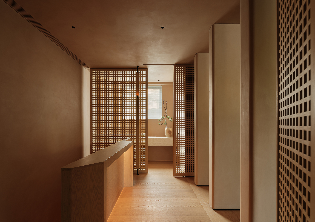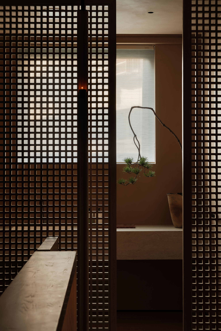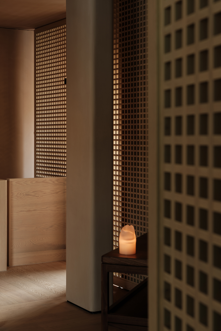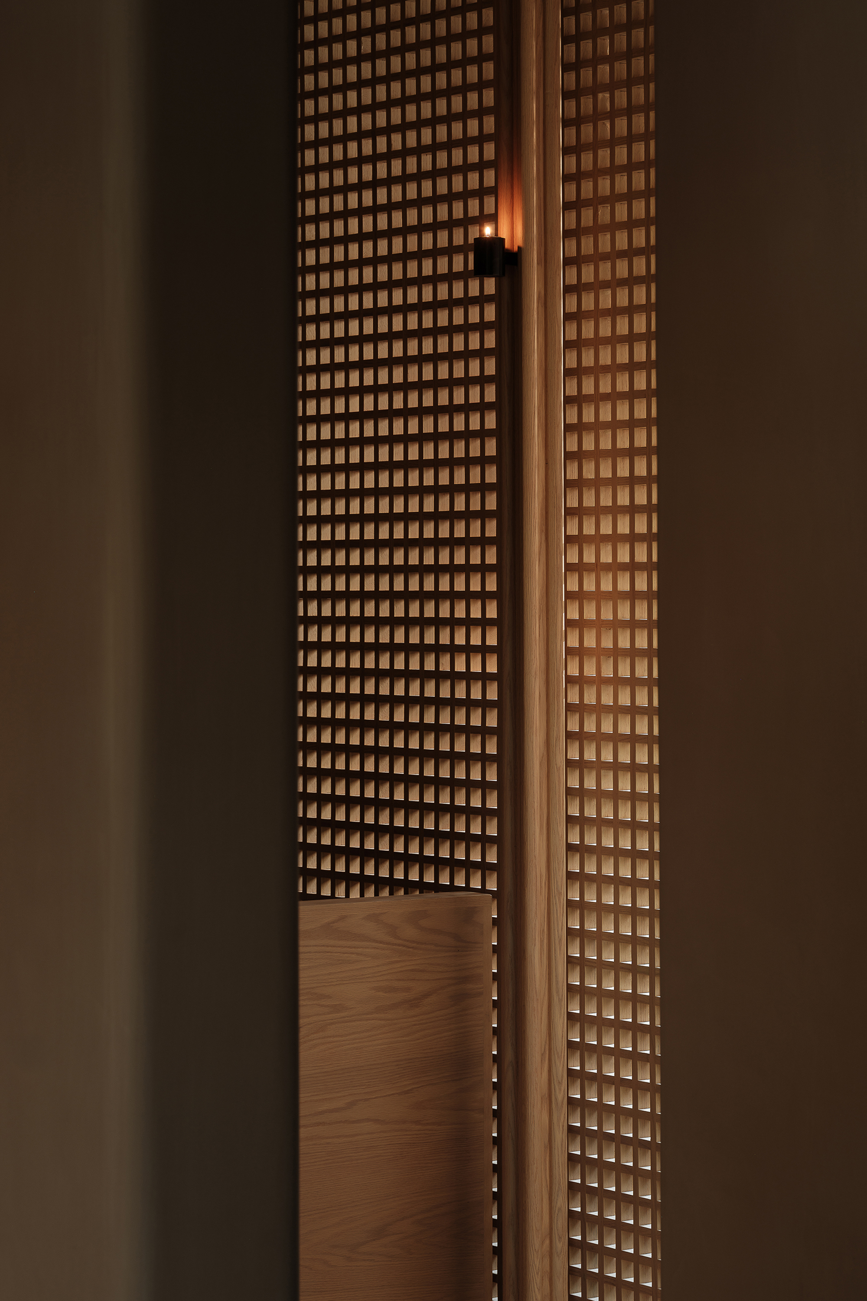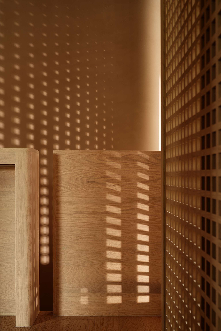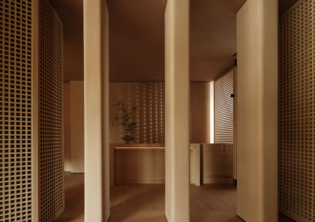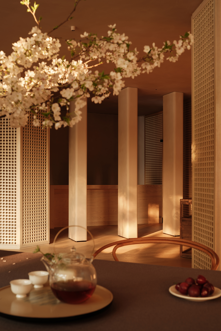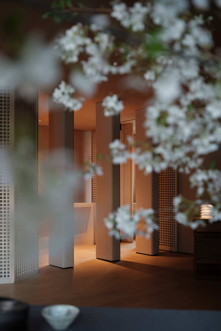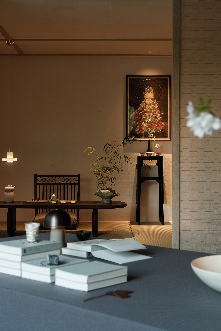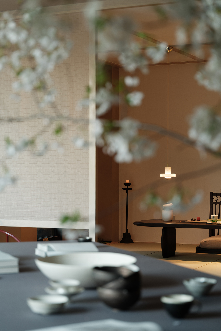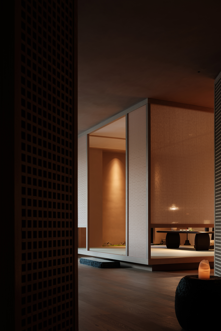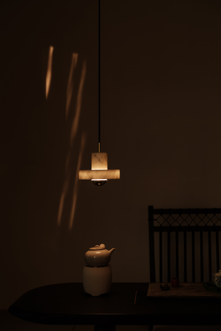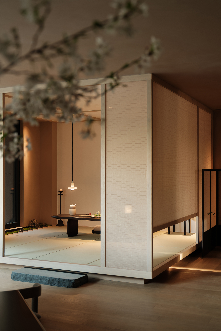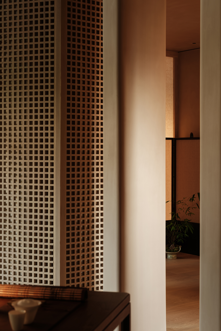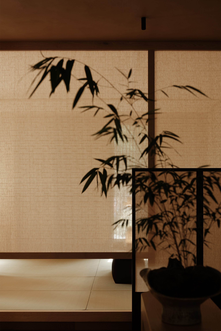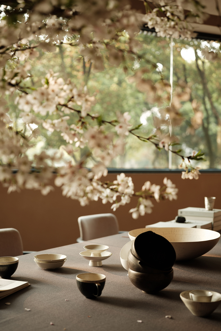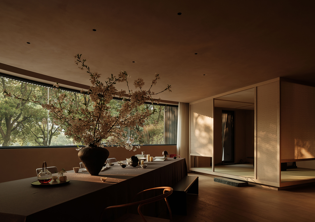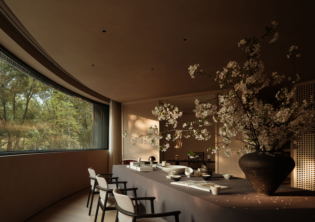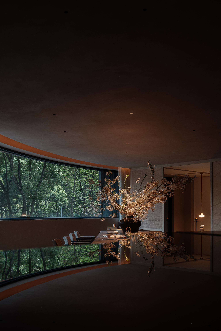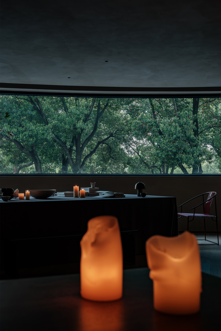In the fast-paced pace of urban life, can we still find a space for our souls to pause? Rongqijian "quietly grew in a corner of the old city of Ningbo under such a historical proposition. This space of less than 300 square meters responds to urbanites' imagination of a "spiritual healing place" through cultural metaphors, natural imagery, and modern craftsmanship, and also constructs a consciousness field between daily and non daily life. As the birthplace of the city, Sanjiangkou in Ningbo has a historical thickness that surpasses the Bund in Shanghai. From Mingzhou in the Tang Dynasty to the gateway of maritime trade in the late Qing Dynasty, this place has accumulated the texture of a thousand year old city. The project site is located in the urban village area next to Laowai Beach, surrounded by Tianyi Pavilion, Moon Lake, and Drum Tower, where the dust of time and cultural atmosphere intertwine.Owners are summoned by traditional culture and hope to have a spiritual place with cultural attributes hidden in the marketplace, where they can achieve a balance between culture, aesthetics, and practicality.
The first floor serves as a "spiritual living room" open to the city, with a composite function of "landscape+tea table+sharing" as its core. Combining virtual and real entry points to guide visitors to slow down their pace. The ground is made of black artificial stone, which is easy to scratch, but responds to usage traces with an "imperfect texture", which is the philosophy of life. The "magic table and chairs" that can be pieced together respond to the needs of various scenarios such as tea events, calligraphy, and stoves, becoming a physical expression of spatial fluidity. The street facing facade is treated with retractable curtains to create a virtual and real interface. When closed, it isolates the noise, and when opened, it introduces the light and shadow of old trees, creating a transparent experience of "street view as a painting".
The second floor is converted into a private space, with areas for guqin, piano, calligraphy, and tatami living. The low windows in the tatami area attract tree shadows into the room, combined with grille design to block street noise and create an interior atmosphere of "sitting and watching the wind and tree shadows". The piano performance area is arranged around vegetation, with lights projected onto the ceiling to create jungle light and shadow, creating a sensory connection with music. The top curved design optimizes acoustic reflection, creating resonance between music and space. The partition adopts a high transparency silk fabric screen to achieve the Eastern aesthetic order of "breathable and sustainable atmosphere".
