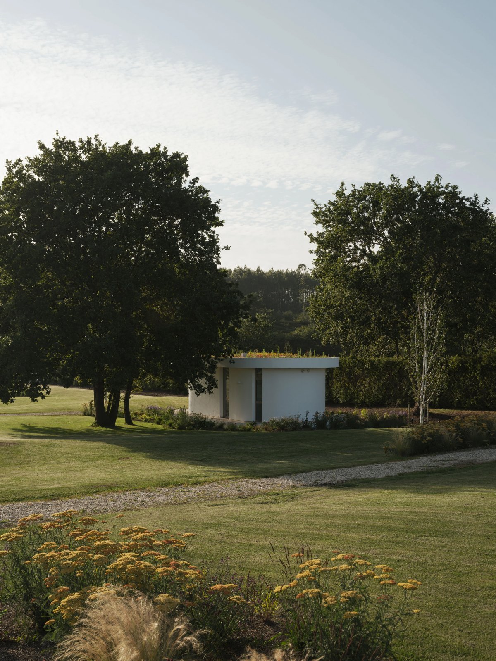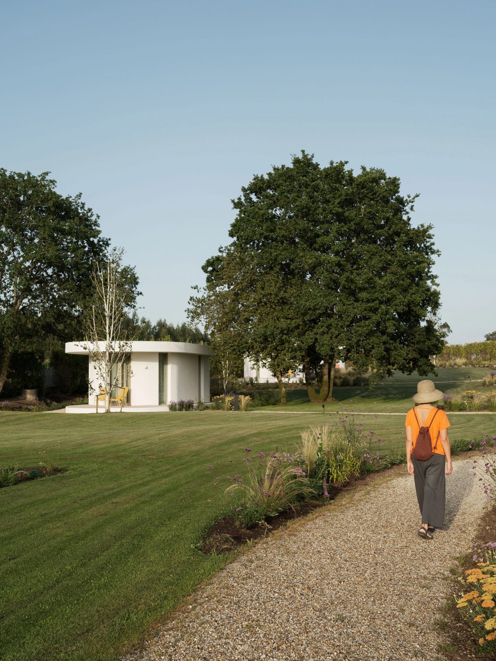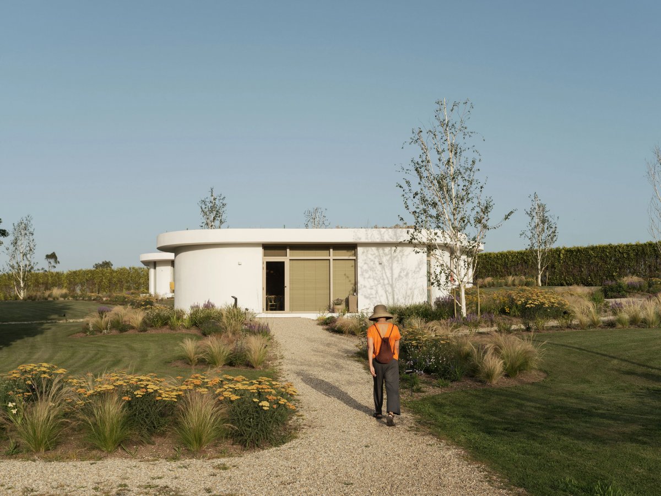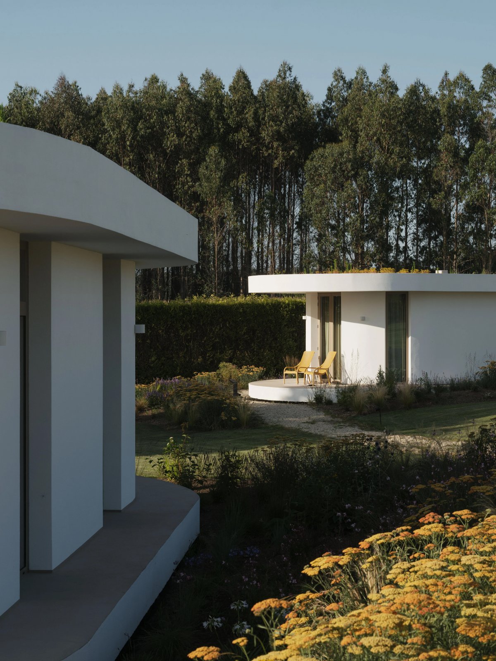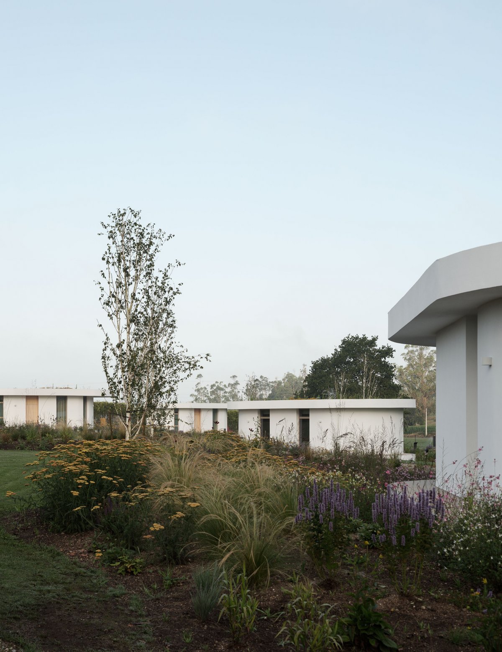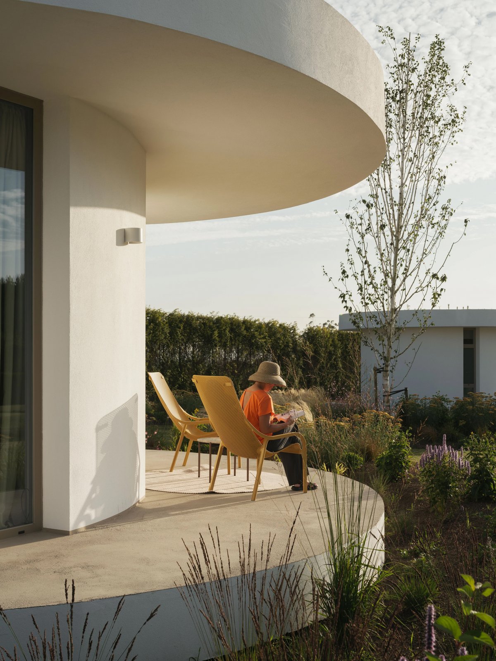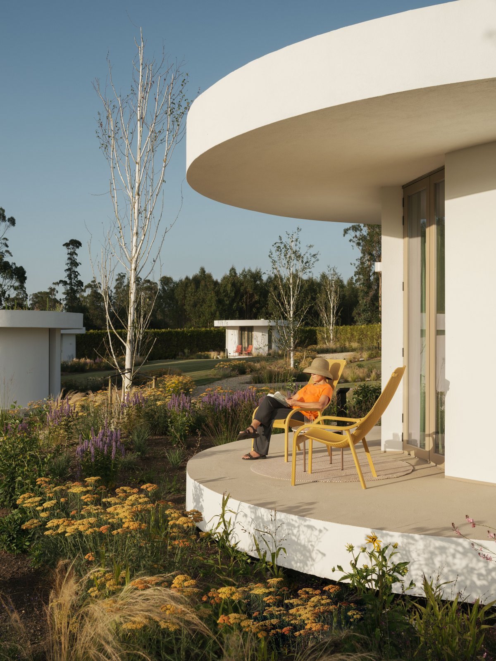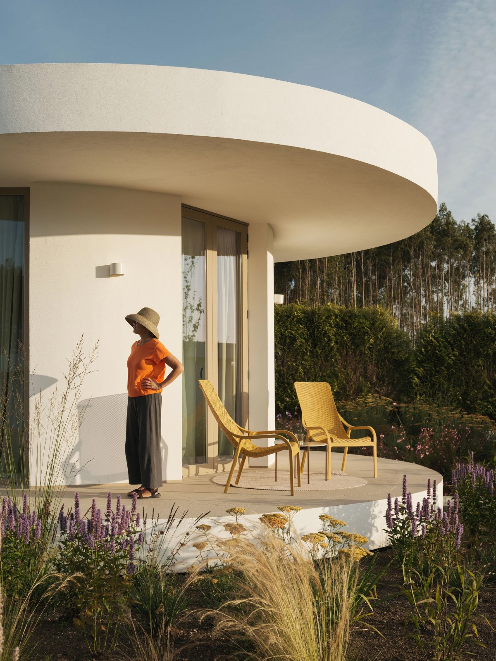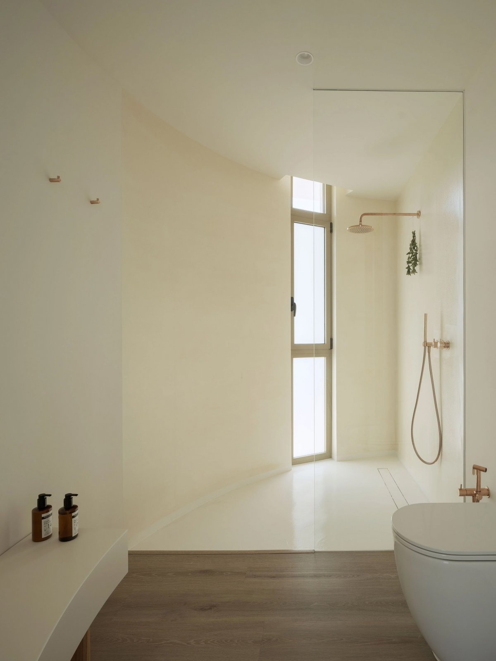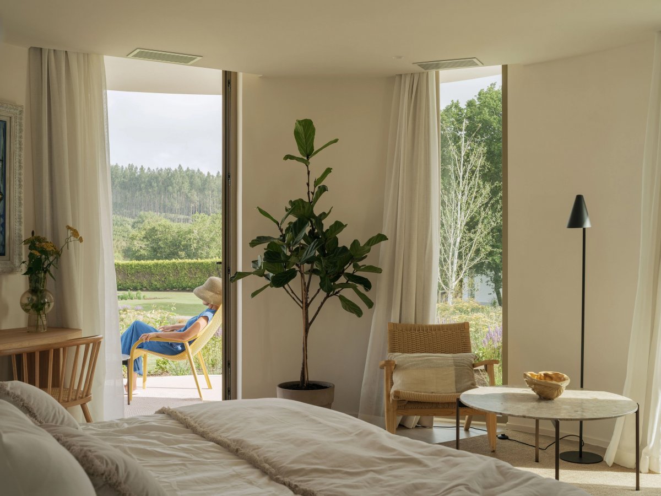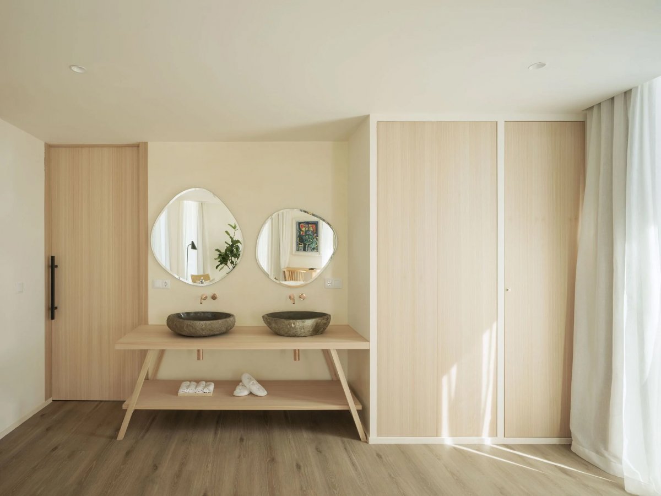
Permaculture begins in the 70s. It is a system of agricultural design principles based on the patterns and characteristics of the natural ecosystem. The word permaculture comes from the English contraction of the words permanent&culture to refer to agriculture as sustainable permanent processes. Agriculture shapes and has shaped our landscapes and societies, and in the case of the Costina project, it shapes how the implementation of the temporary stay modules on the plot has been organized.
The plot was internally organized through circles of different sizes, which generate infinite routes, through which to derive and learn about the cultivation processes of the products that will later be served at the Retiro da Costina. The straight line is not sought, but the smoothness and the stories that are generated inside and outside each circle. For the building, we start with a double premise, on the one hand, at its foundation there is a static element, a stone staircase, that does not touch the building. The module, on the other hand, points skyward and lands on the ground, but always lets wind and creatures flow below.
With the action of separating the modules from the ground, it is possible to interfere less with the natural runoff from the terrain, with a gentle slope that allows views of the valley. The module is simplified into two platforms or plates, the form of which refers to some of the houses found in the fort, but also to the future of dreams.
The lower slab offers a flat plateau where, internally, it creates a room with a bedroom, bathroom and a small office with a living room, and on the other hand it generates an outdoor terrace where you can sit among the flowers. The floor slab is a roof that protects indoor and outdoor rain and sunlight, just like a large circular porch. The upper deck is also an extensive landscape overlay that can restore several square meters of green land, which will help enrich crops with small insect pollinators.
Then there are the facades, the continuous facade, since you can draw its perimeter in a single pencil gesture. With large vertical openings that reinforce the vertical space that remains between both worlds. It seeks to reinforce the feeling that the exterior blends with the interior, for which flooring and ceilings will maintain the same texture and tones, which will only be broken with the pieces of furniture and with the interior walls, which seek to generate a warm interior space.
- Architect: Gramática Arquitectónica
- Photos: Luis Díaz Díaz

