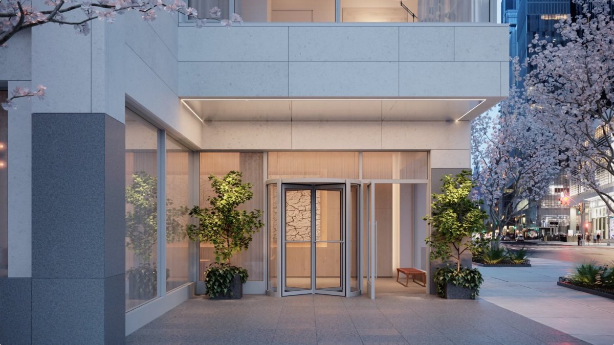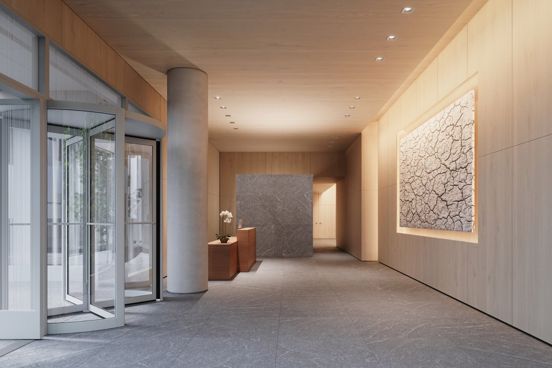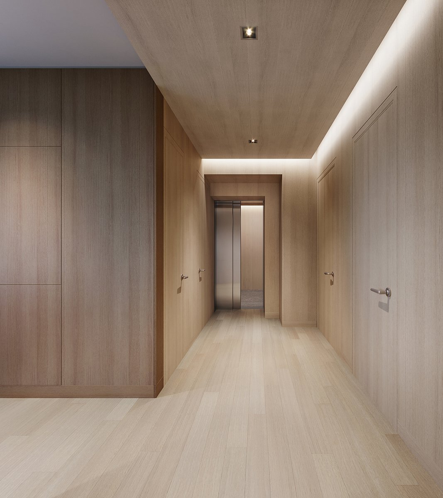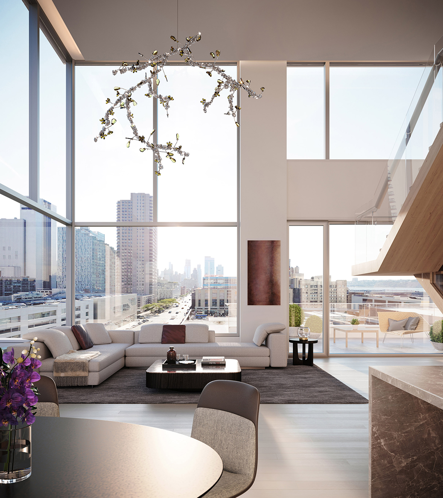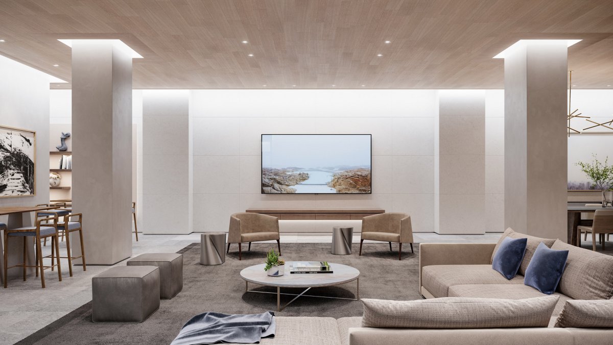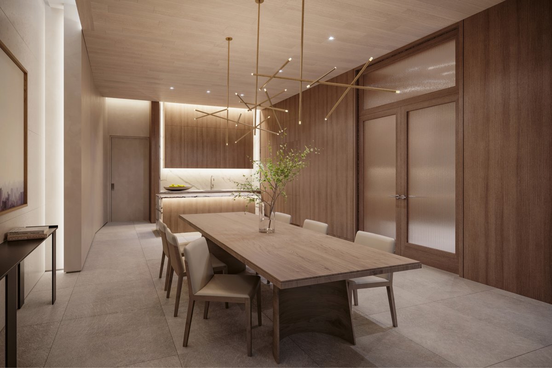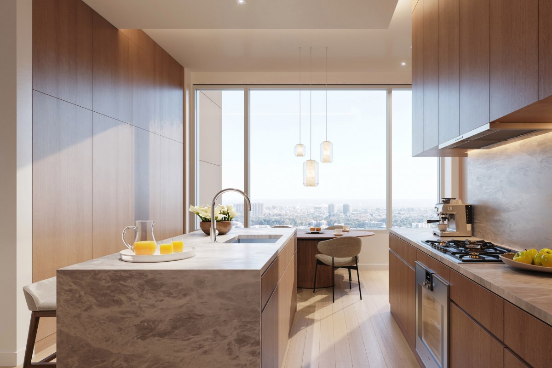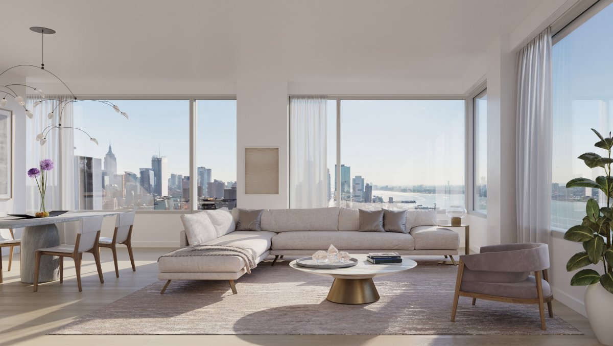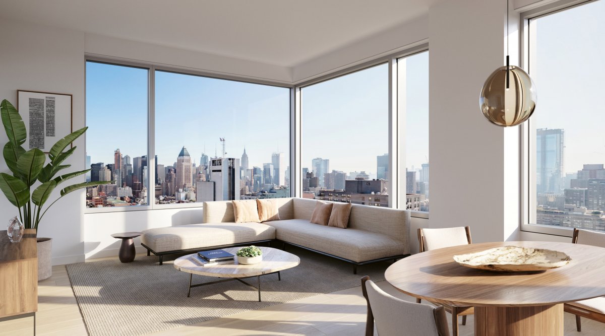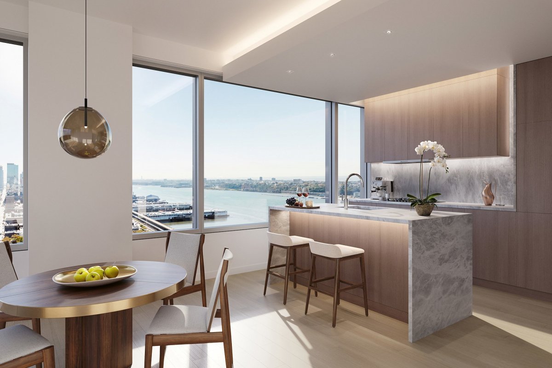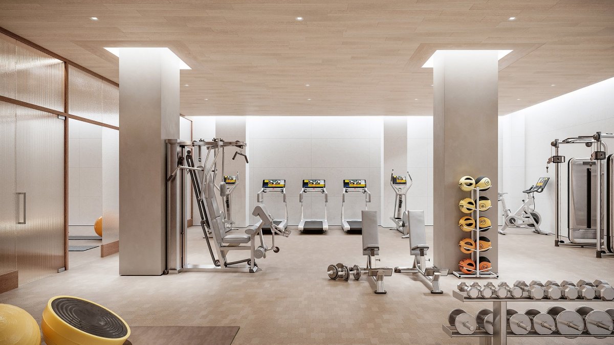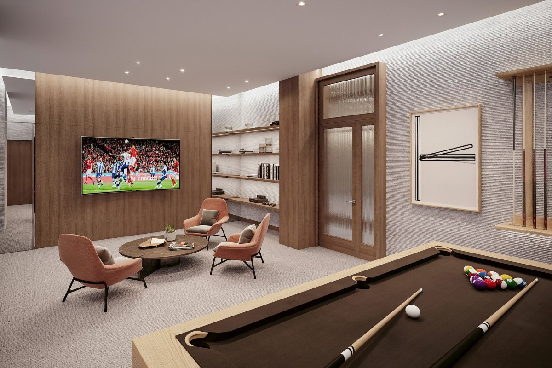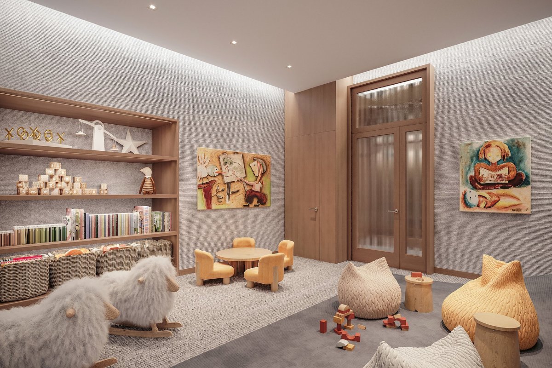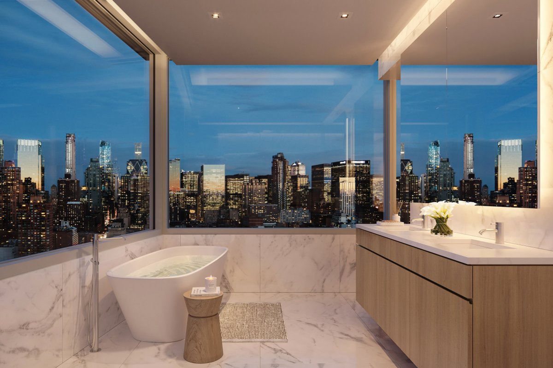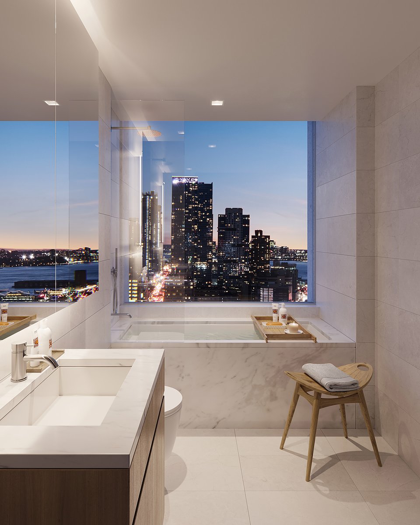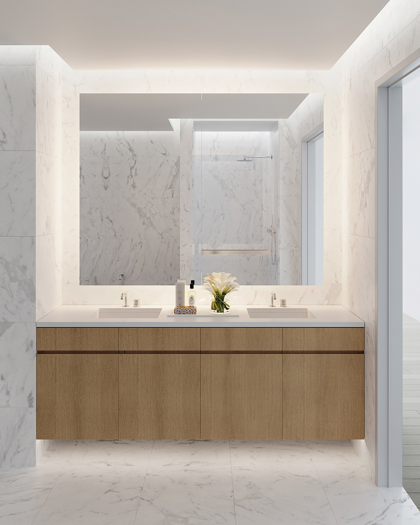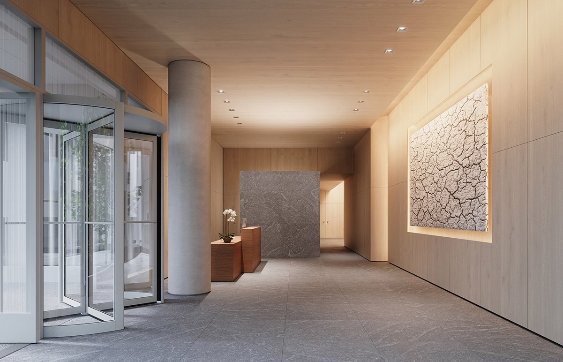
611 West 56th Street is the first building in the United States designed by Pritzker Prize-winning master architect Alvaro Siza, Siza is world renowned for the sculptural characteristics and purity of his buildings. The intricately constructed 80-residence monolithic tower will be wrapped in four sides of Perla Bianca limestone and reflect the subtle and refined detailing that Siza is known for.Interior design by Gabellini Sheppard.
The white Perla Bianca limestone façade is designed as an elegant grid, expressing its slender sculptural profile with all four sides of the 450 foot tower wrapped in limestone. Stone cladding is carefully arranged in panels that emphasize the forms and volumes of the building while framing exquisite views through thinly framed profile windows with expansively large glazed surfaces.
Gabellini Sheppard is an interior architecture and design studio that is singular in its ability to create spaces of elevated simplicity and craftsmanship. Distinguished by their sculptural finesse with the elements of space, light, materials and finishes the firm excels at creating a heightened sense of place and sensory experience resulting in environments that yearn to be experienced and felt.
The residences at 611 West 56th Street include a range of elegant one- to four-bedroom spaces at an appropriate scale for living, including larger duplex “maisonettes,” full-floor homes, and a grand penthouse. Though a 37-story tower, reaching more than 450 feet into the air, its 80 luxury condominium residences will feel private, with only two homes per floor throughout the majority of this Siza-designed building. A particularly special feature of the majority of these homes overlooking the hudson river is that the elevator will open directly into the residence, with the entry vestibule encased in exquisite millwork.
These pared-back details continue into the building's amenities, which include include an outdoor garden mezzanine; a state-of-the-art fitness center; men’s and women’s changing rooms with steam rooms; a yoga studio and a boxing gym; a media room with billiards table; a children’s playroom; and a large entertaining lounge with separate dining room, kitchen, and discreet catering kitchen. Parking, as well as additional storage units, will also be available on a limited basis.
Together, Alvaro Siza and Gabellini Sheppard present a new, rarified type of residential living, one that is built around best-in-class design, top-quality craftsmanship, and thoughtful layouts. By uniquely merging the scale of a world tower with breathtaking views and the privacy and sophistication of an exclusive boutique development, the project will certainly be the first of its kind.
- Interiors: Gabellini Sheppard
- Photos: Paul Warchol
- Words: Qianqian

