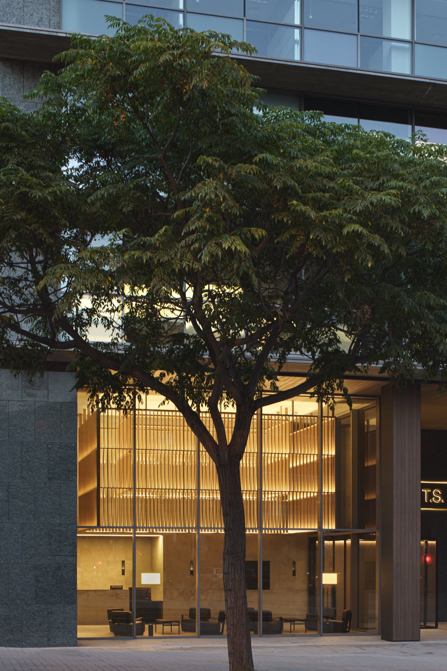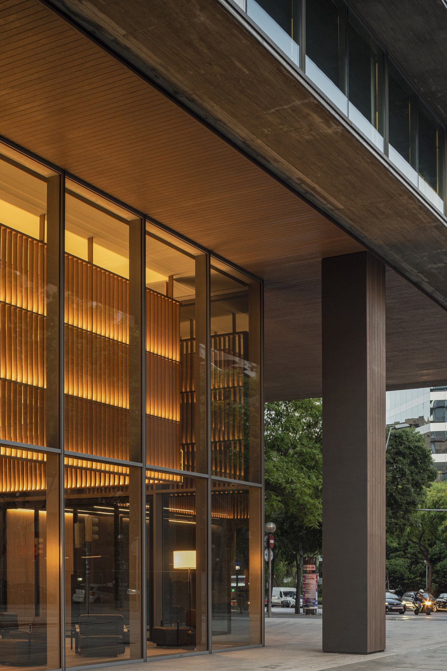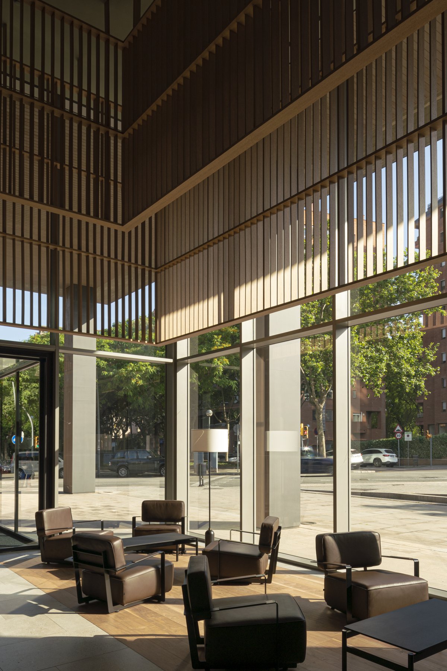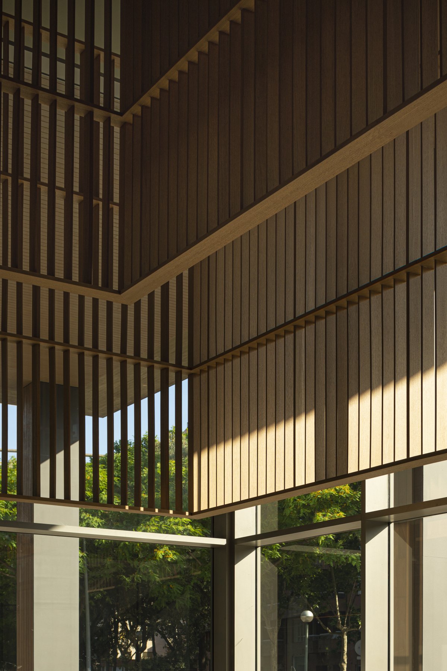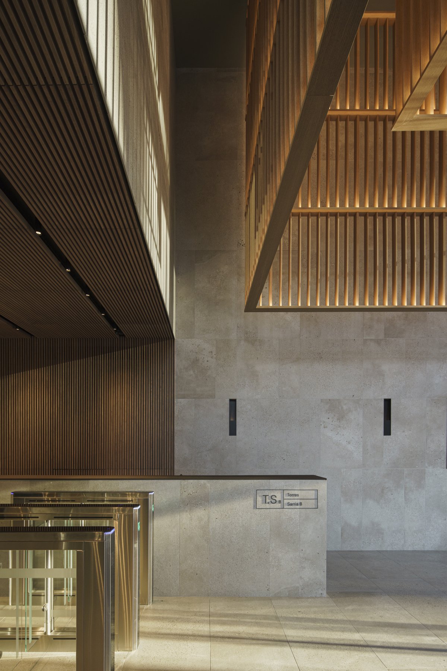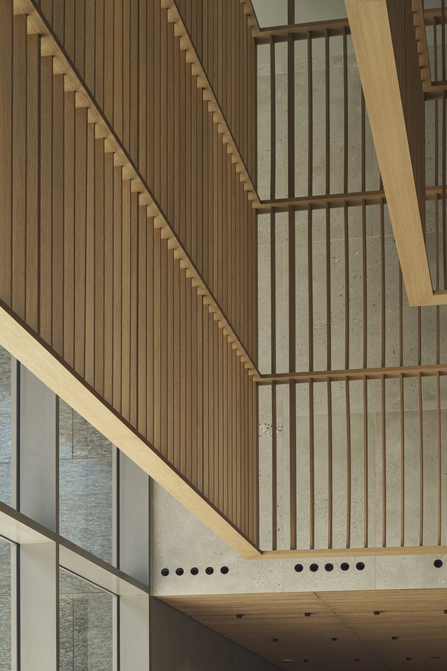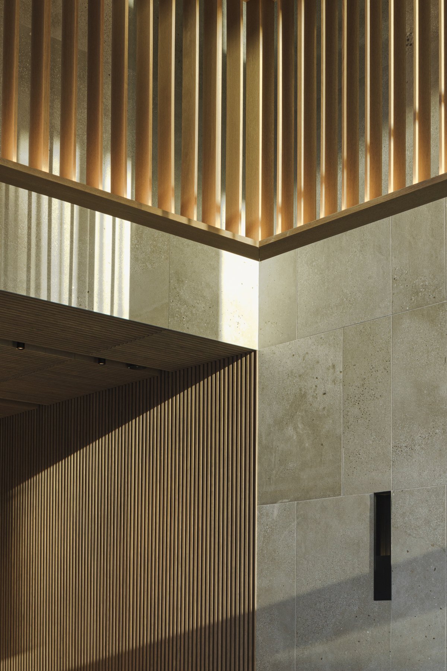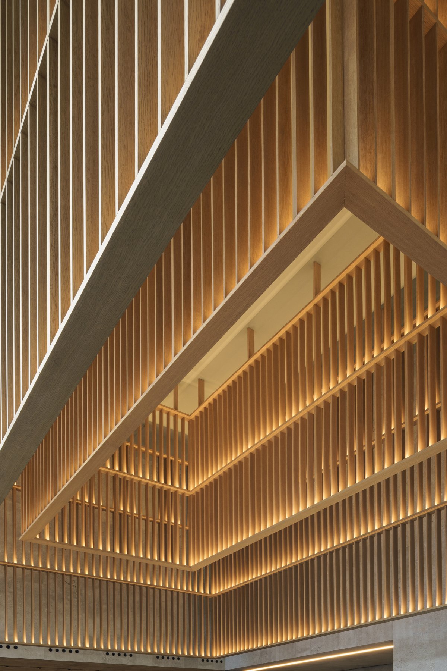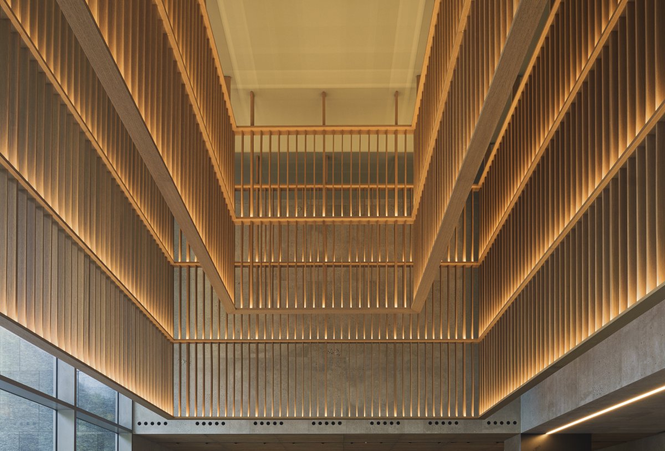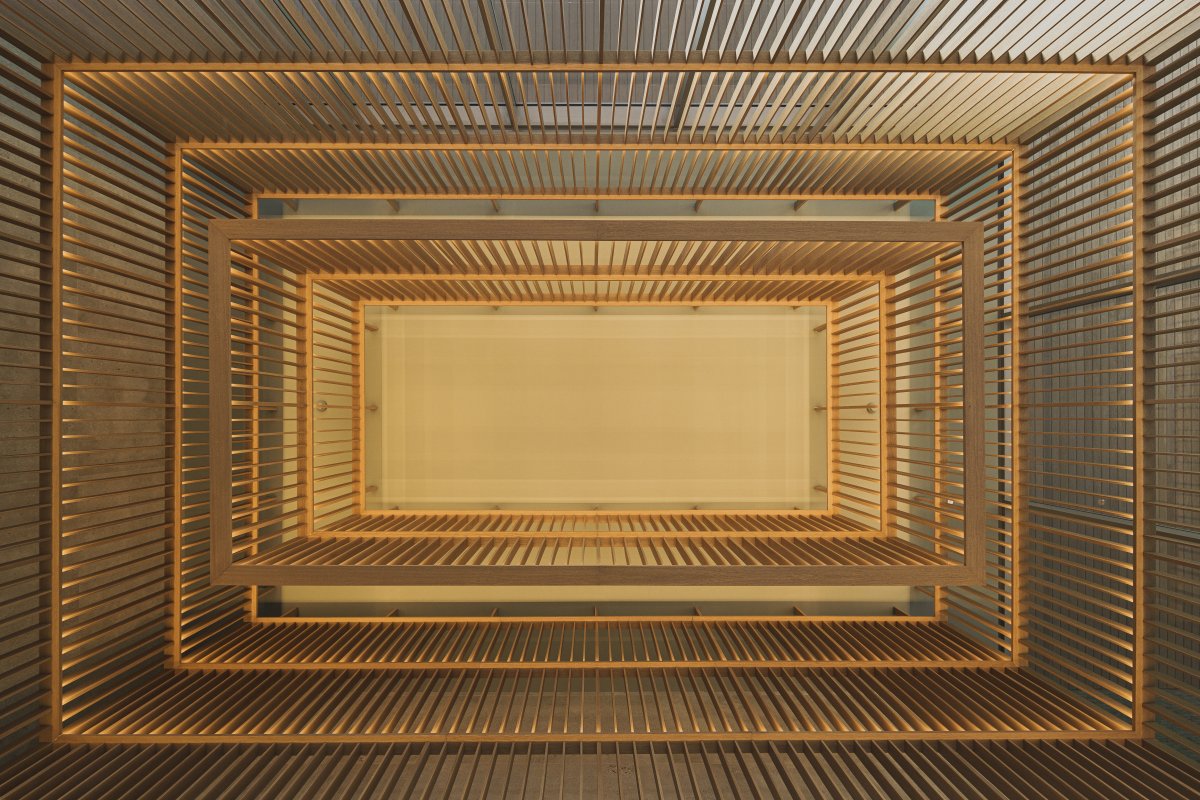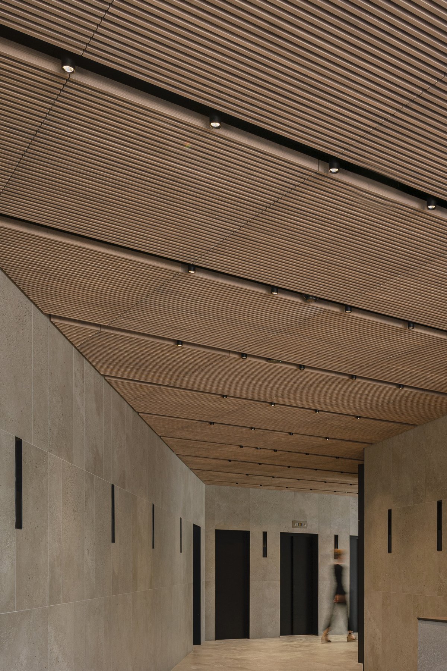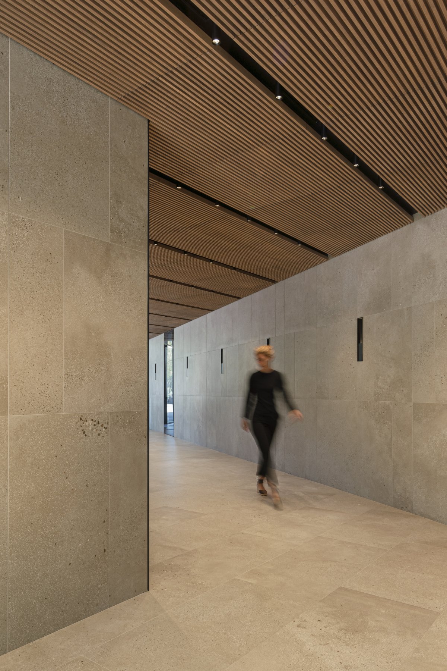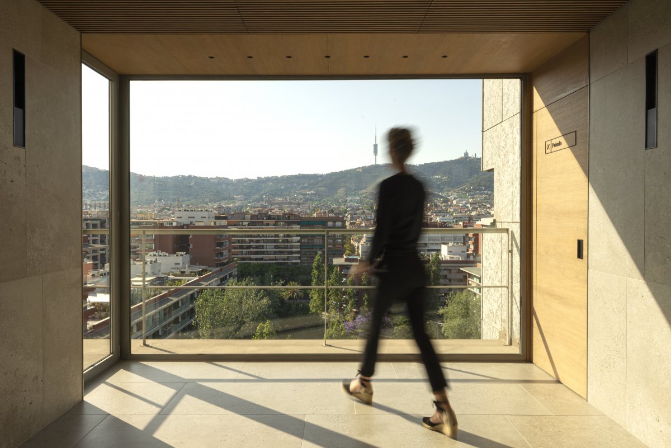
Designed by Francesc Rifé, the public areas of the Torres Sarria building in Barcelona have been redesigned and transformed. Formerly known as Sarria Forum, the revamp provides an opportunity to update its concept.
The renovation is based on a light foundation, which is the main character of the entrance hall, allowing the atmosphere of the public area to be clean and quiet, thus highlighting and filling the warm atmosphere. Entering these buildings now will bring a different and welcome experience.
Francesc Rifé's concept to create a huge oak chandelier for the hall was a brilliant idea. This element is like having a double skin, on the one hand to soften the entry of natural light, on the other hand to more effectively illuminate the public areas of the two buildings. When the light falls on the grey stone, the two buildings seem to breathe.
Thanks to this solution, both sides are enhanced and the Torres Sarria project is designed to attract visitors. When night falls, the light attracts people to look towards it, which contrasts with other, more opaque buildings around it. Inside, grey stone acts as a neutral material, balanced with slatted wood, whose boards are laid out horizontally, vertically and horizontally on the surface.
The same concept applies to all public areas, while reception areas are integrated into the structure of the building itself, flanked by waiting areas and lifts. Similarly, the new image of the dealership emphasizes the connection between stone and wood, and filters and enhances light through Windows that open to the city of Barcelona.
- Interiors: Francesc Rifé Studio
- Words: Gina

