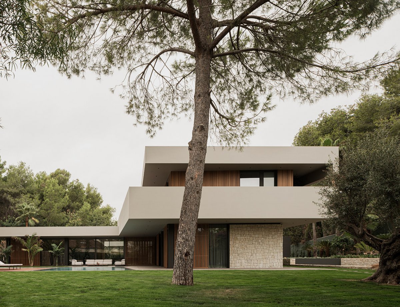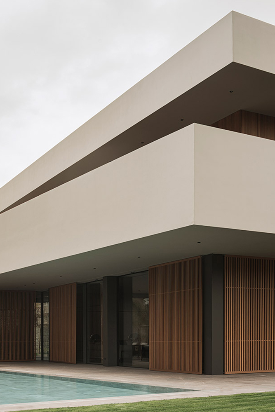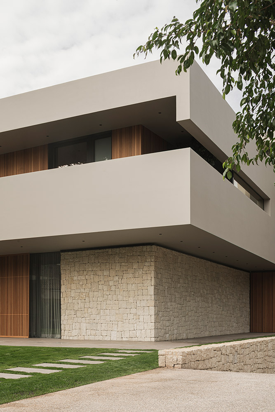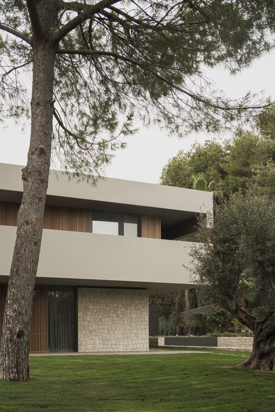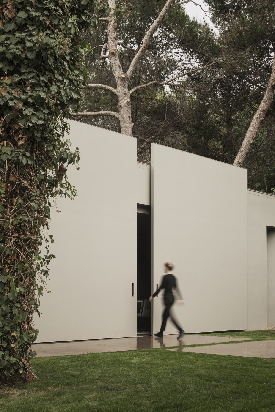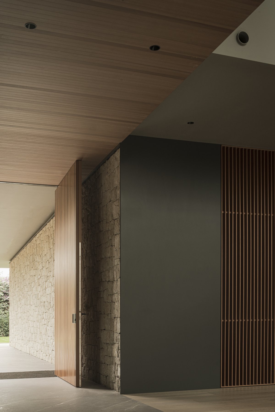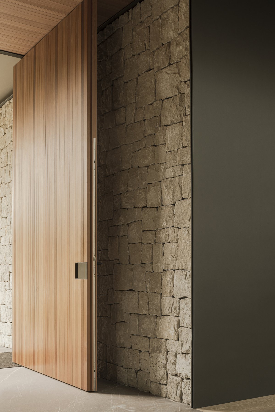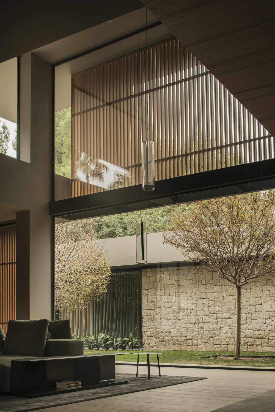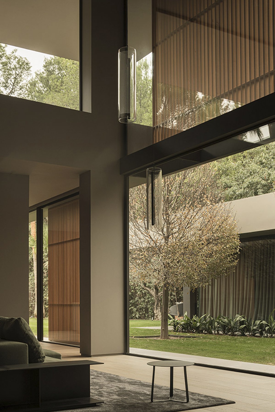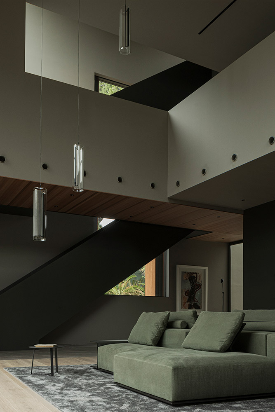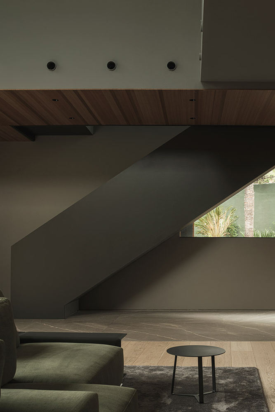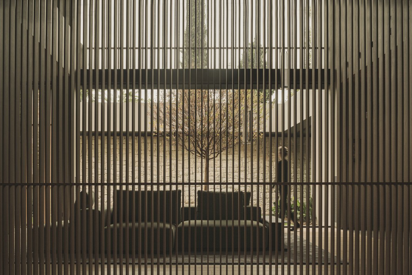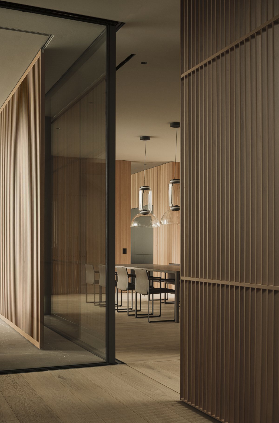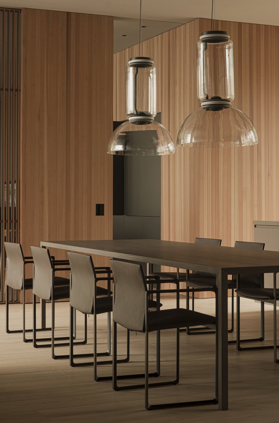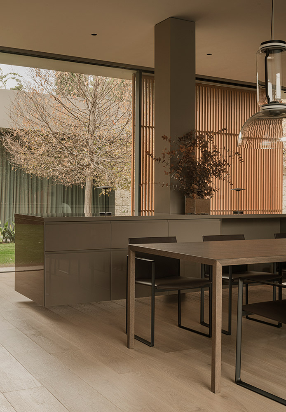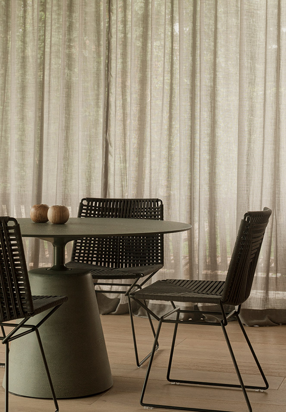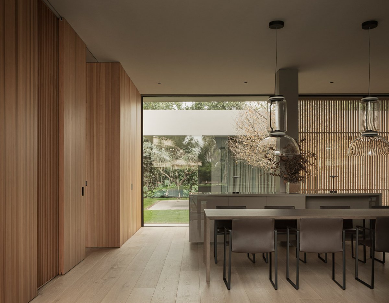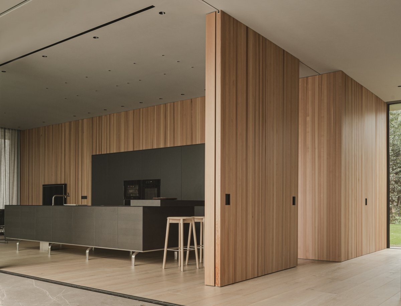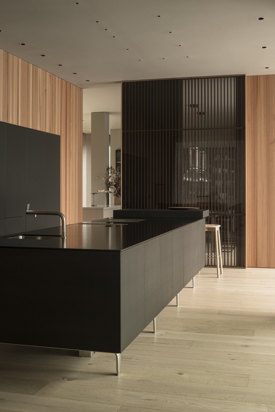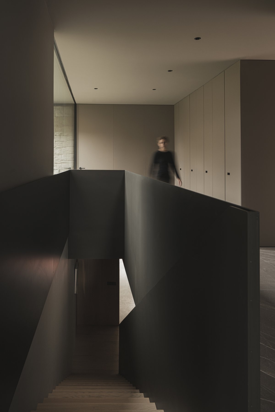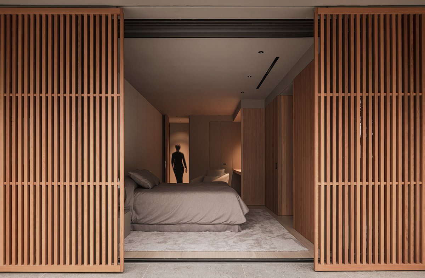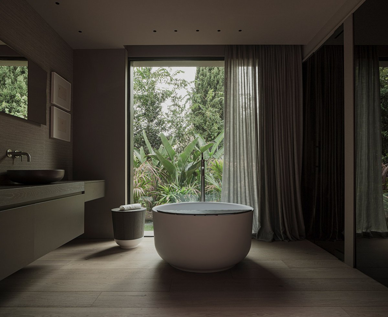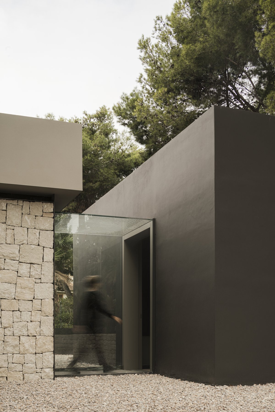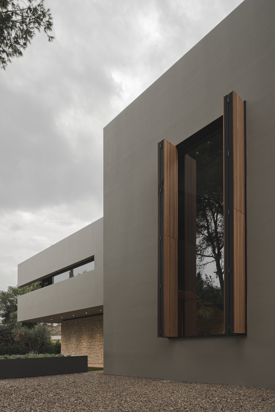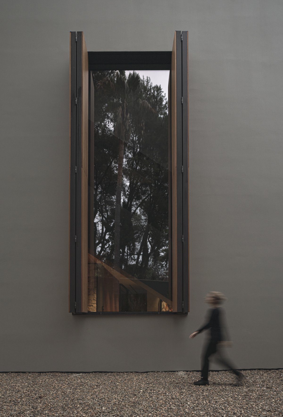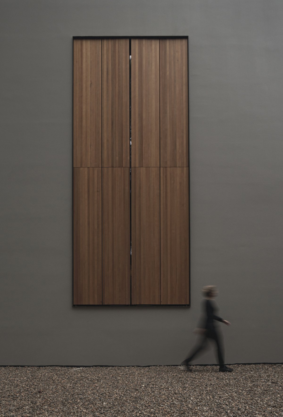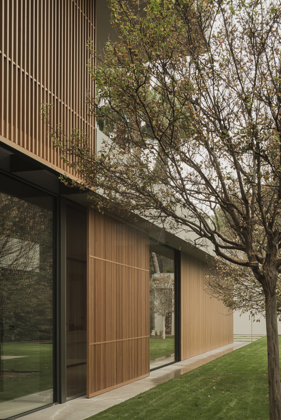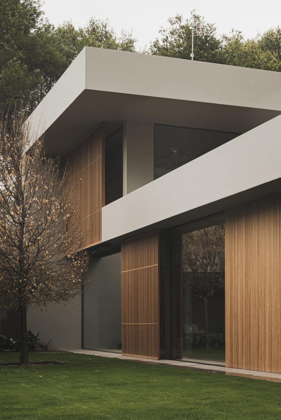
Although it was by chance that this housing project was completed in the middle of autumn, the romance between the colors of the season and the Canadian cedar wood allows it to be lived at its best. Wrapped in a system of lattices, both inside and outside, each space establishes a unique relationship with the outside and between the different rooms. Similarly, by using a neutral color palette for the house and pavilion, both volumes are intended to have a mutually reciprocal relationship with the adjoining garden and surrounding landscape.
A distribution designed in two bodies in which one of the rooms, with a suite concept, becomes independent for greater enjoyment of the rear garden. The main volume, for its part, has a double-height access that separates, through vertical communication, the day area from the rest of the bedrooms located on the first level. On the ground floor, where a large living room, kitchen and dining room are located, the rooms are defined and visually connected thanks to glass lattices.
The language of cedar wood slatted panels extends to the exterior; a system that not only adds character to the building but also functionality by making them mobile and softening the entry of natural light in certain areas. With this same material, motorized shutters have been designed, which hide a large side opening, to provide privacy at night and preserve views of nature in the morning.
In the same way, the considerable dimensions of the windows that surround the house make the interior connect in a very natural way with the garden. This transition is also favored by the fact that the Pulpis gray stone, used as exterior flooring, enters the main entrance of the house until it finally meets the natural oak flooring that covers the floor of a large part of the interiors.
The linear volume of the staircase is defined by a handrail finished in enameled sheet steel, and is enriched by the use of natural oak on the steps. This composition is also present in a second staircase that connects to the basement where the parking is located next to a gym and an English patio.
A pavilion connected emotionally and chromatically to the house, is used as an independent kitchen to host family and friends gatherings. Its large sliding doors ensure that it feels deeply integrated with the adjoining garden when fully open. When they are closed, their oversized design creates a particular dialogue with the environment.
- Interiors: Francesc Rifé Studio
- Words: Gina

