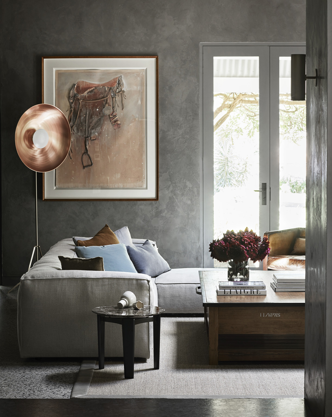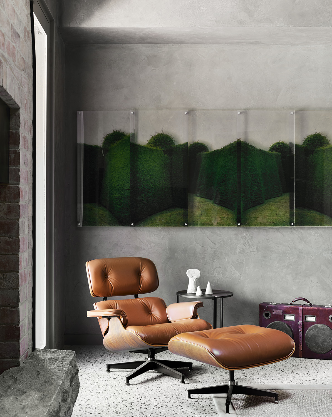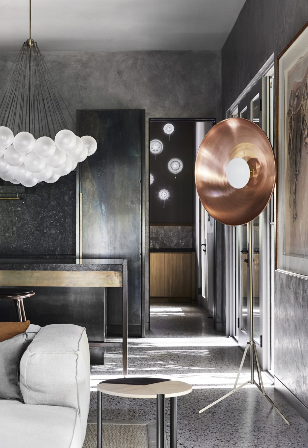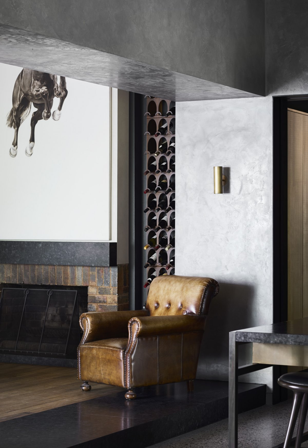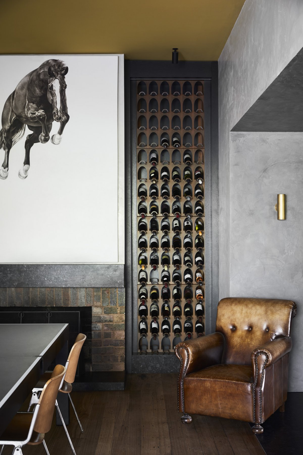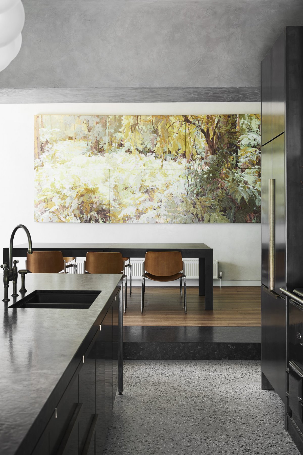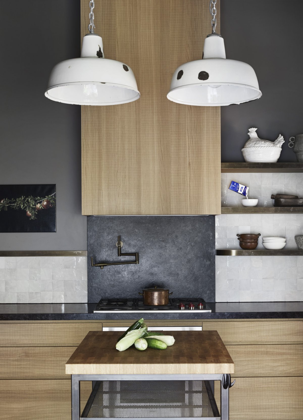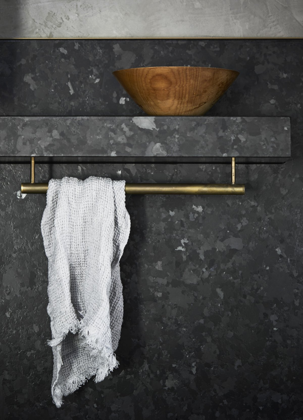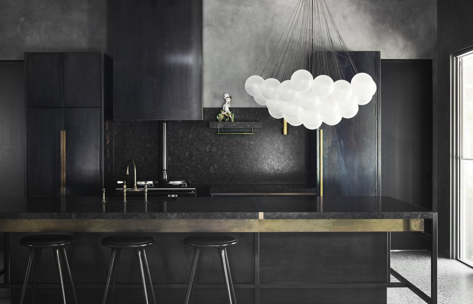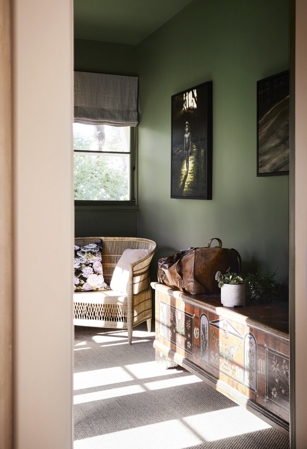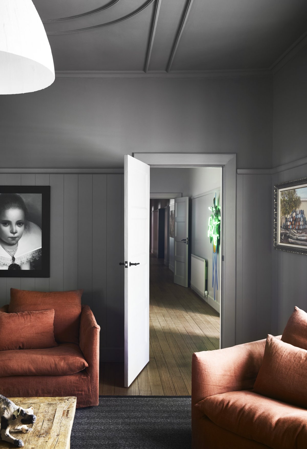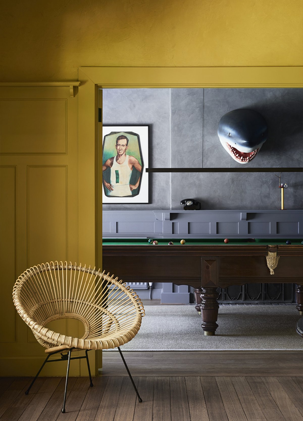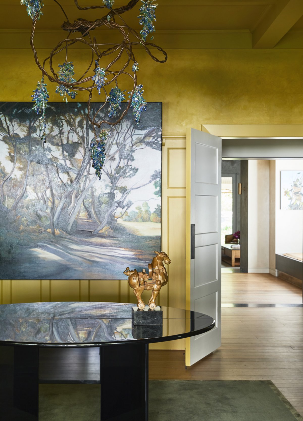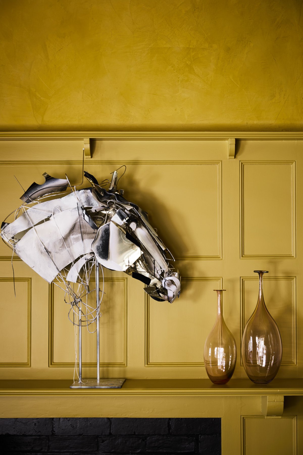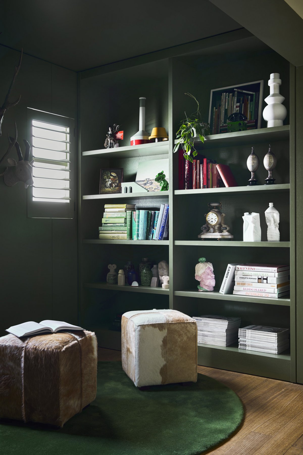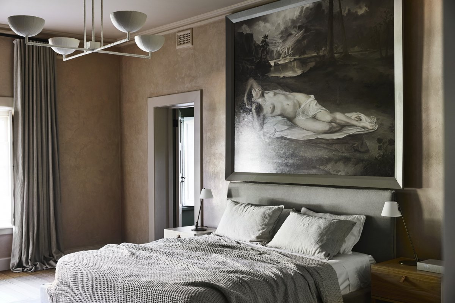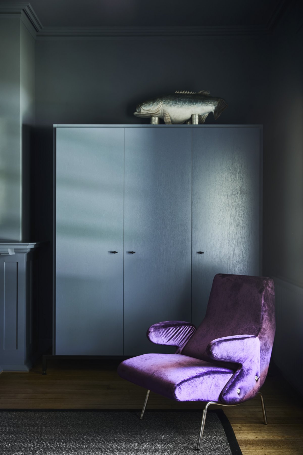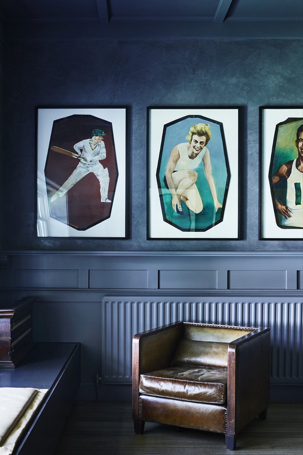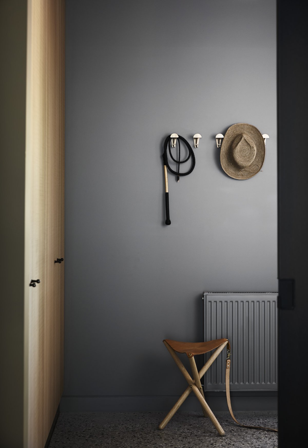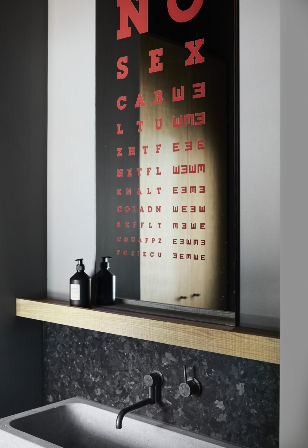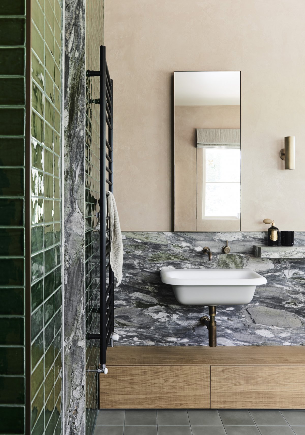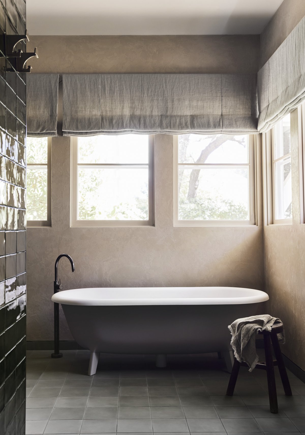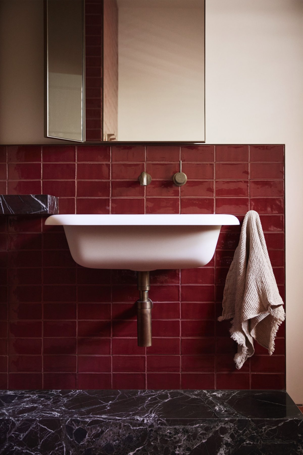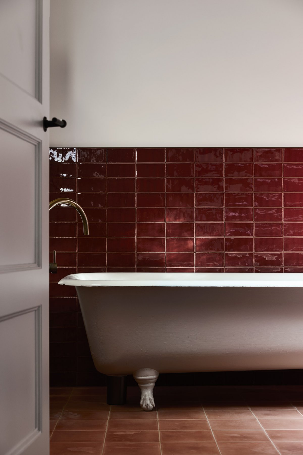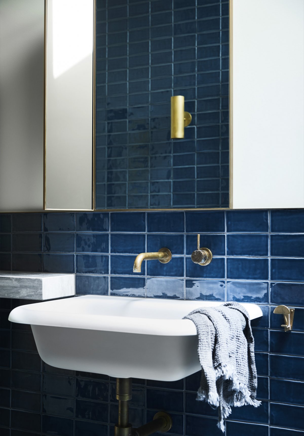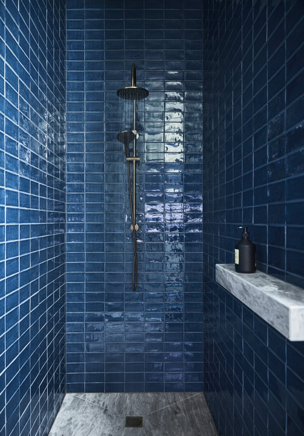
The Prahran Residence, an 1889 Residence in Melbourne's south, has a rich history and is associated with its original owner. The historic home was renovated by local design Studio Flack Studio. Housed in a similarly aged Victorian home, the studio opened up the framework by reinterpreting the house's original formal plan to reflect a more modern philosophy of family life.
Prahran House is a colorful family home that reflects the personality of the owners while allowing them to create unique and recognizable narratives in many Spaces. In order to create a connection between the owner and the family and to inject his consciousness and purpose, the key to Flack Studio's design is to create numerous immersive Spaces that encourage the participation of family members. So rich colour and grain change, it is the change of residence contemporary words, respected its past again at the same time, carved the unique style that belongs to it.
The new works include the creation of a separate children's area and the expansion of a family space where the living room and kitchen are integrated. The interior Spaces are clearly divided, and the master bedroom and its accompanying suites, such as the study and music room, have been added to create a uniqueness that better reflects and responds to its spatial function.
As a home for a family of art lovers, the client wanted to move away from traditional methods and decisively opted for a more daring approach to design. The rooms present a range of rich hues and eclectic experiences.
The use of colour and energy throughout is balanced with warmth and a deliberate sense of humour. The combinations of materials come together in an almost conflicting way, but through management they feel balanced and intentional.
- Interiors: Flack Studio
- Photos: Sharyn Cairns
- Words: Gina

