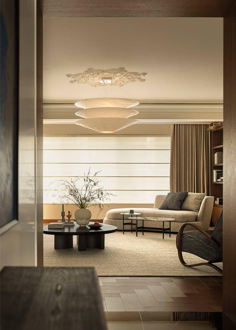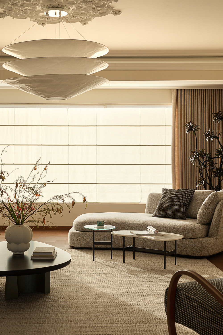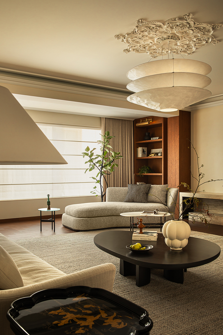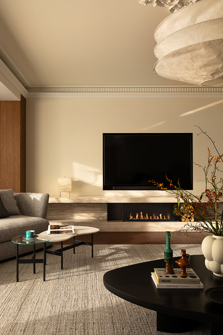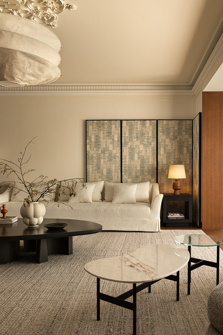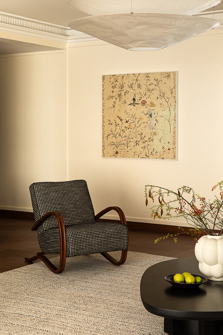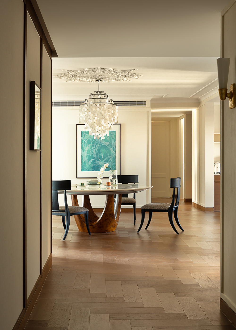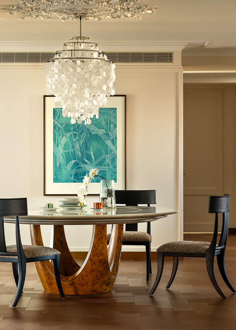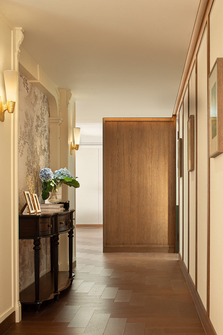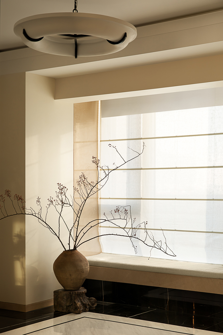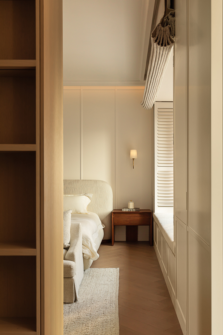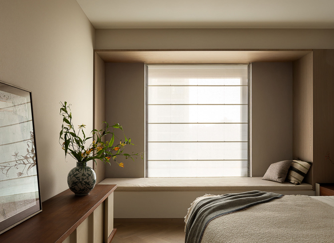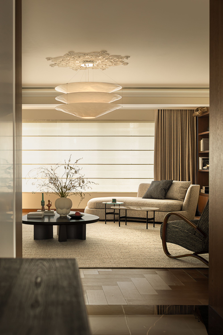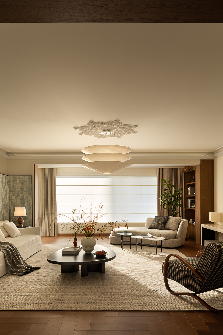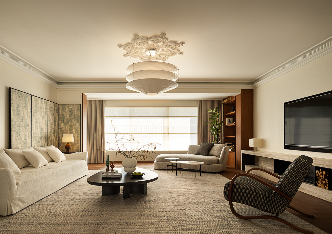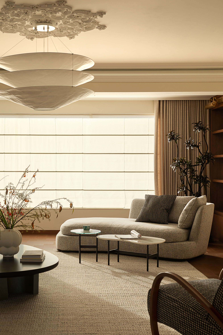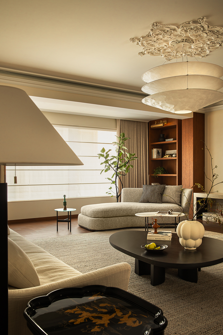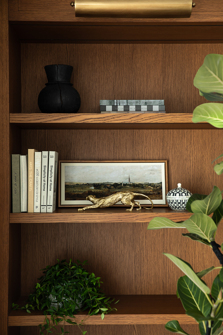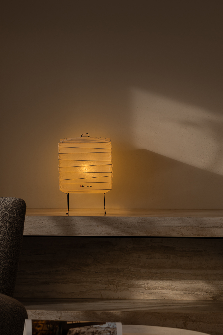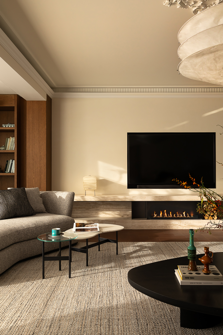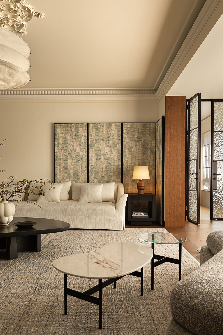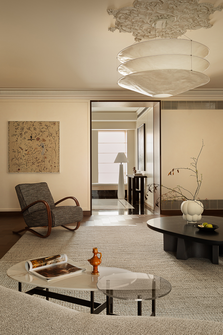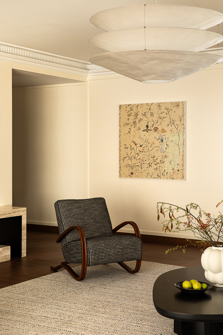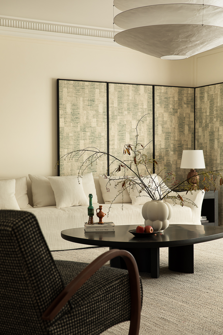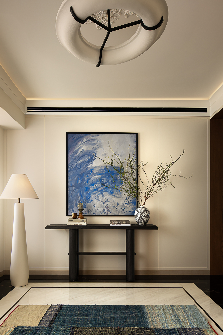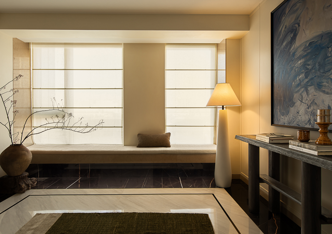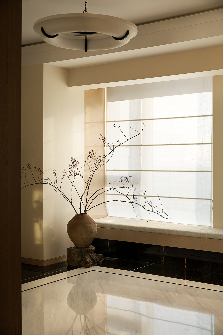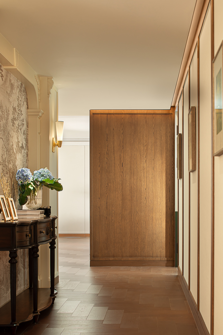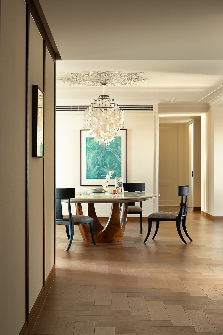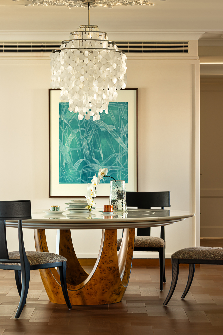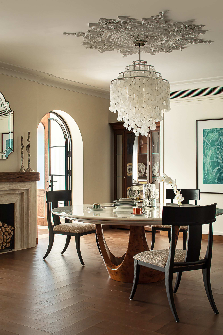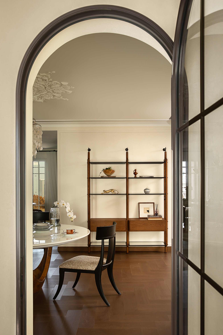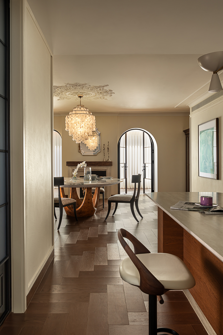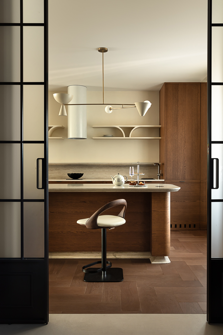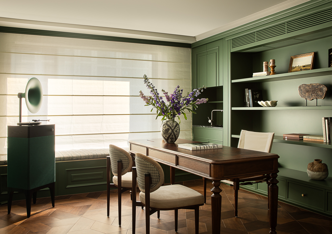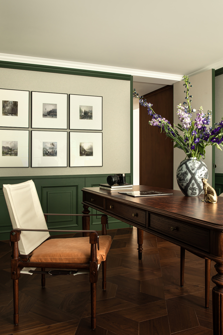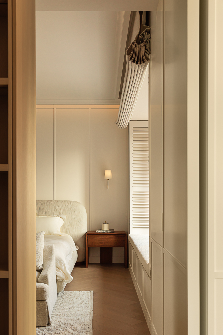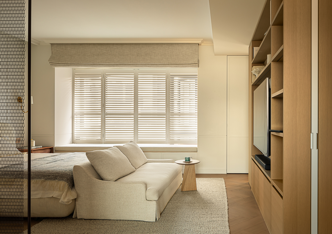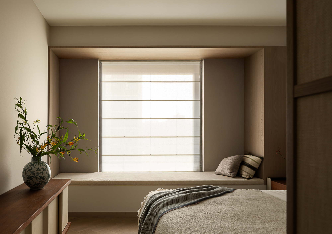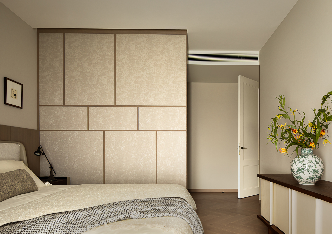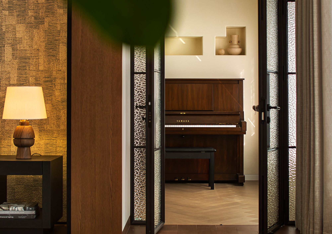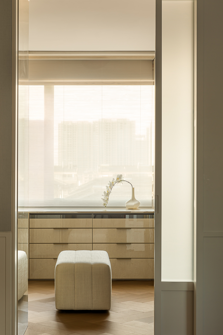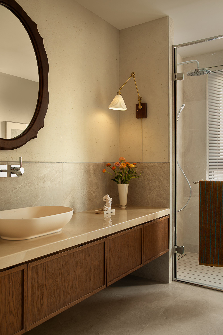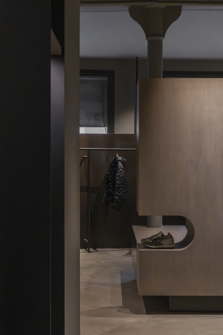In the fast-paced modern urban context, we focus our exploration on realistic life itself and incorporate a reversive situational thinking direction. We hope that the home space can maintain its charm of being fresh and new over time, and also subtract the heavy and redundant lines for the French style that the owner likes, and incorporate modern aesthetic interest.
The living room space, as the most direct impression of a scene, sets the tone for modern retro design. It uses simple and straight modern lines and pure white wall paint colors to reveal a clear and refreshing base color of the space. Meanwhile, the complex retro element designs are hidden in the corners of the line of sight. The structural lines that emerge from behind the lights are like interlaced vines growing quietly with the light and shadow. The retro-style decorative painting behind the seat, in harmony with the green plants on the coffee table, looks like flowers in the wild. Under the premise of the current aesthetic direction, the design provides a visual experience with humanistic touch and the ability to stand the test of time.
Design two entrances in the east and west directions. The east entrance serves as the main entrance, connecting the living and dining areas through a corridor to form two functional zones. It becomes the necessary passage between scenes and provides the best solution for the circulation pattern. Here, as the first impression of the space, the concentrated French retro elements set emphasize the overall style characteristics of the space. The brilliant lighting fixtures, like guiding lights, reveal the destination of this trip at the end of the corridor. The round table, which caters to the habits of Chinese people, serves as the protagonist of the Chinese kitchen space, drawing the eyes together.
