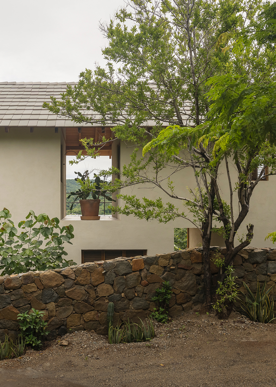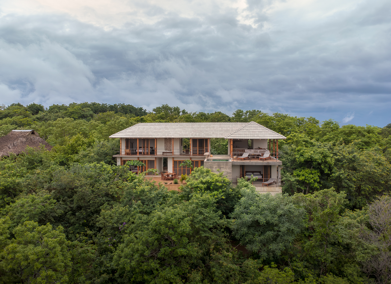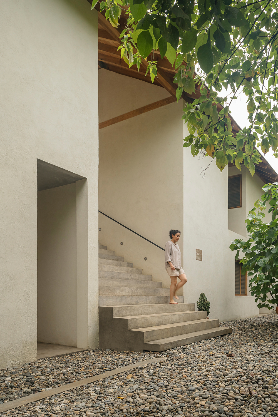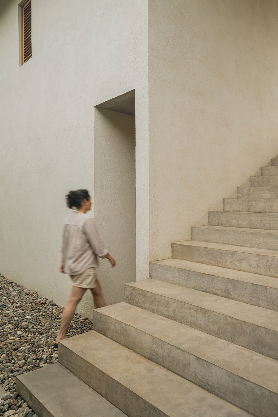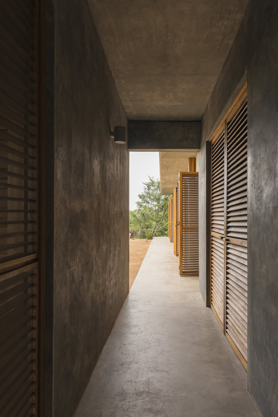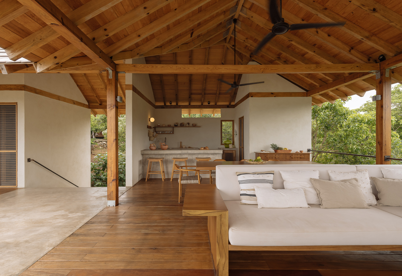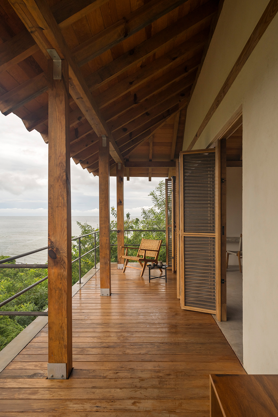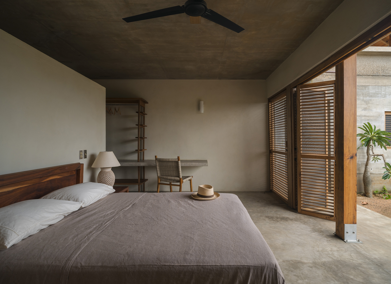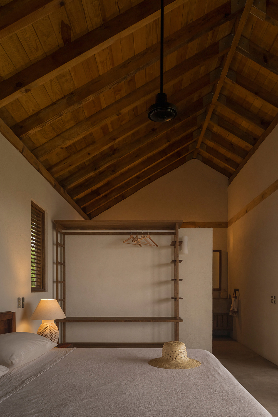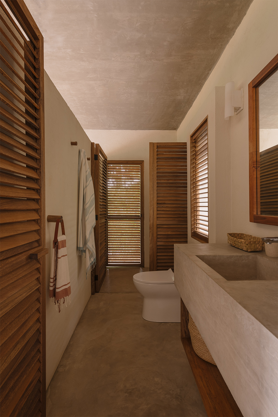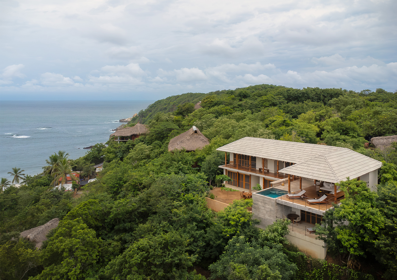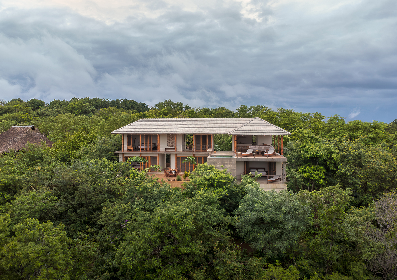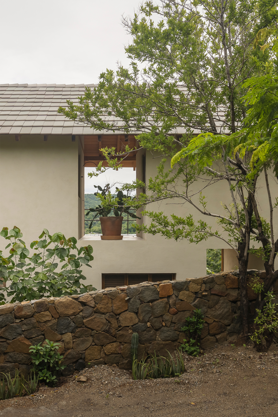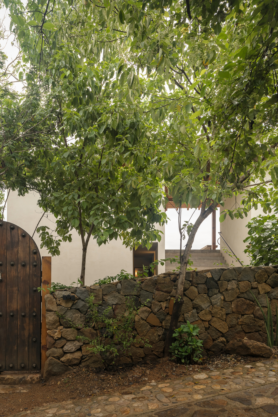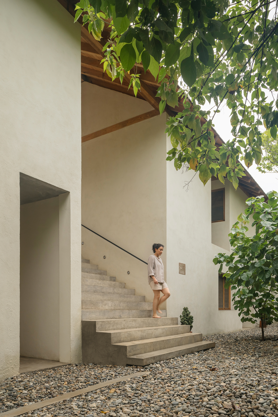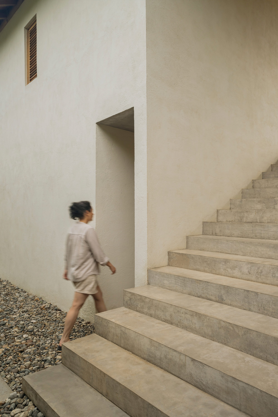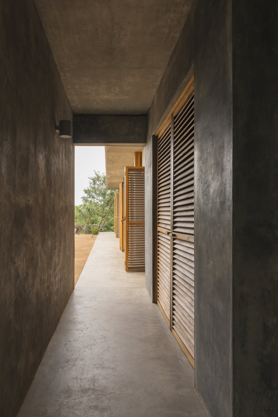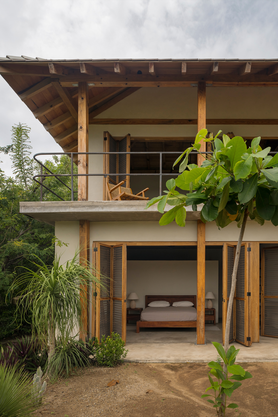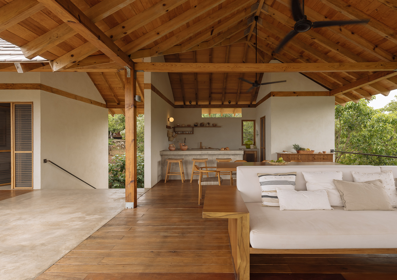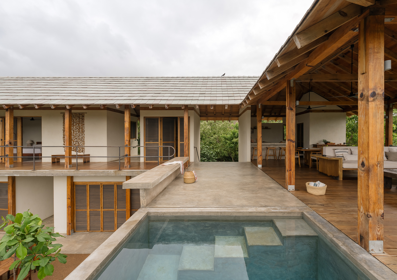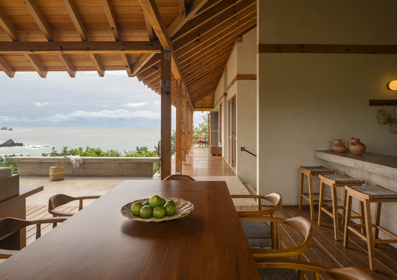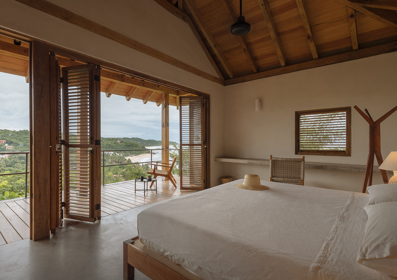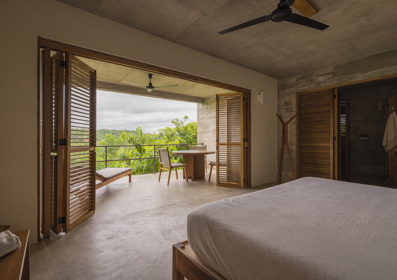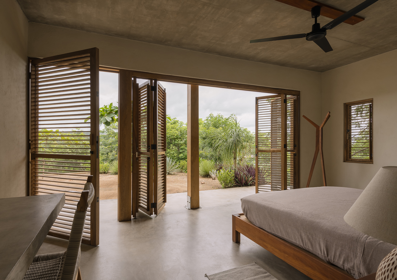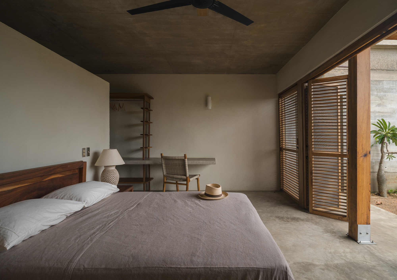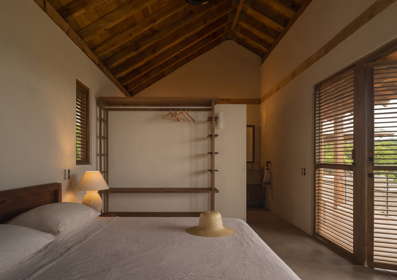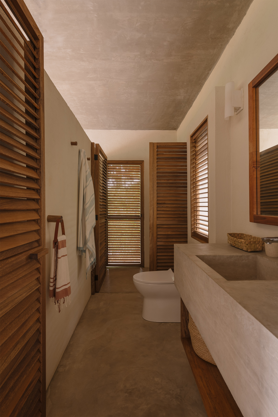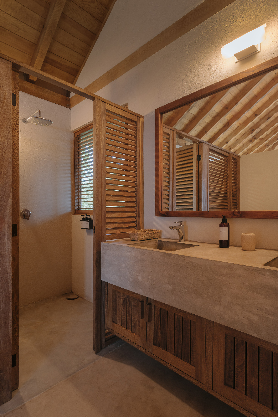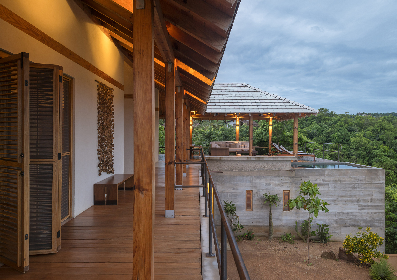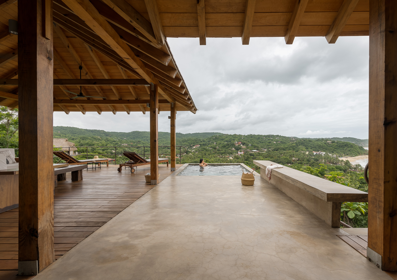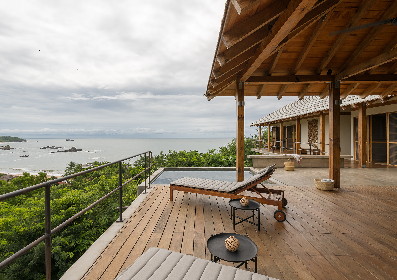Nestled along the coast of Oaxaca, this house is designed to blend seamlessly with its natural surroundings. The focus is on creating informal, open spaces with warm textures that evoke a simple, local way of life—uncomplicated and in tune with the environment.
The house takes advantage of panoramic views, carefully planned pathways, and practical protection from the elements. A large, expressive roof, inspired by the traditional palapa, serves as the key architectural feature. Light and airy, the roof provides shade from the sun and shelter from the rain while allowing for natural airflow, keeping the spaces cool and comfortable.
Built into a hillside, the house rises from a solid base that connects it to the land. The lower level is more enclosed, with carefully placed windows and openings to capture views, encourage cross-ventilation, and offer shade from the sun. Above, a lighter structure sits on top, creating a balance between the two levels and clearly defining the different spaces within the house.
