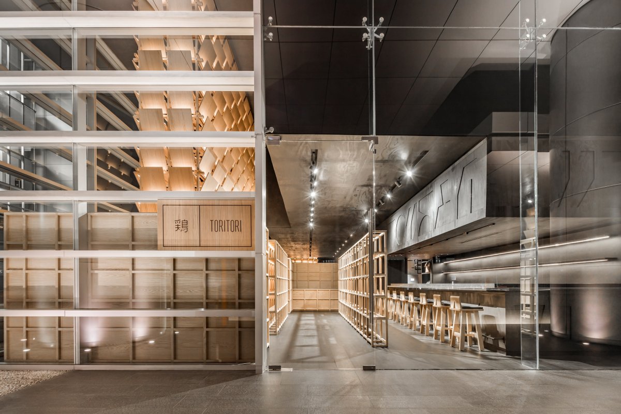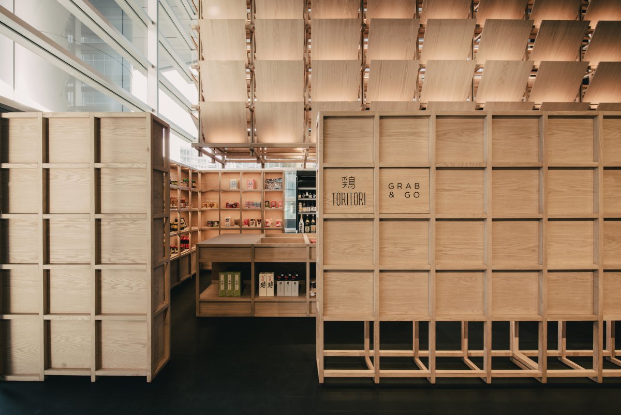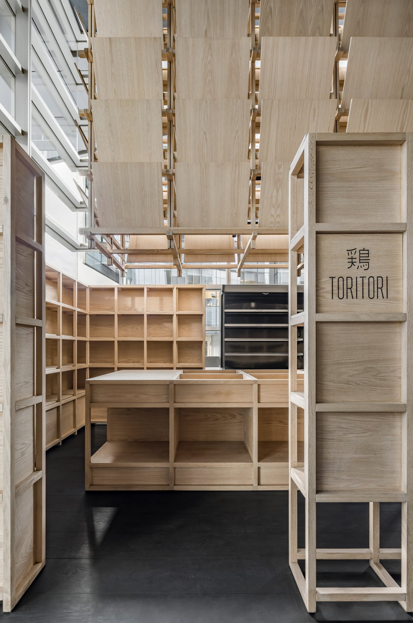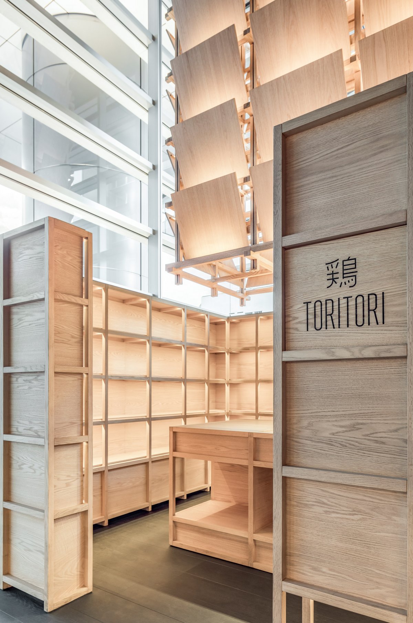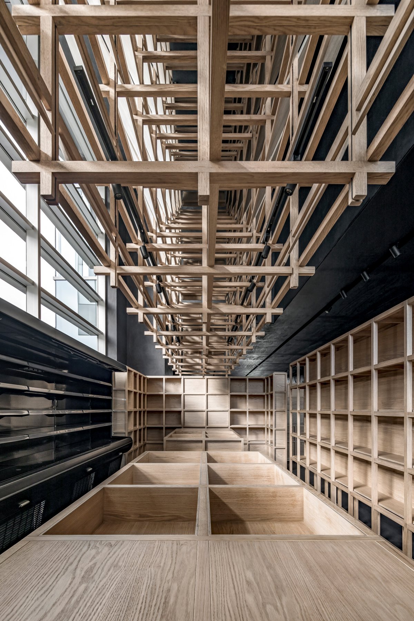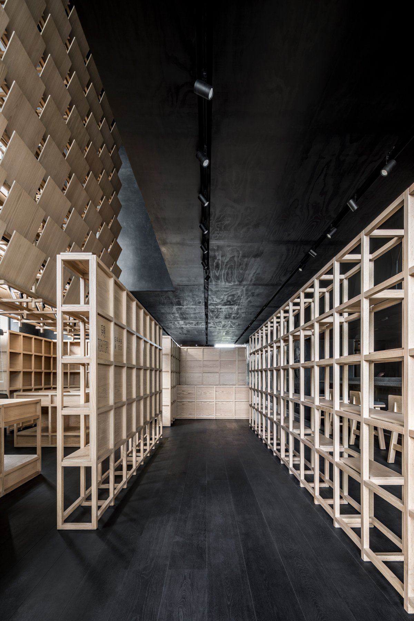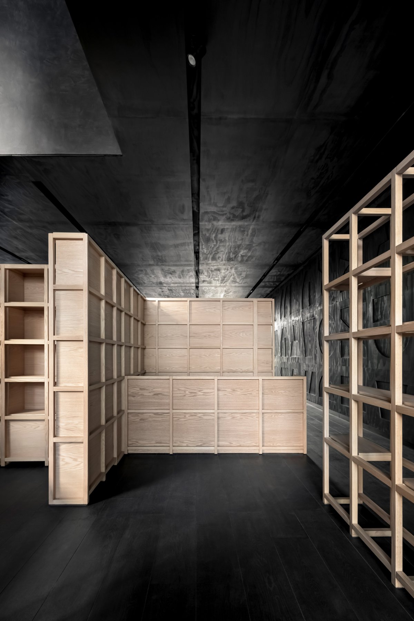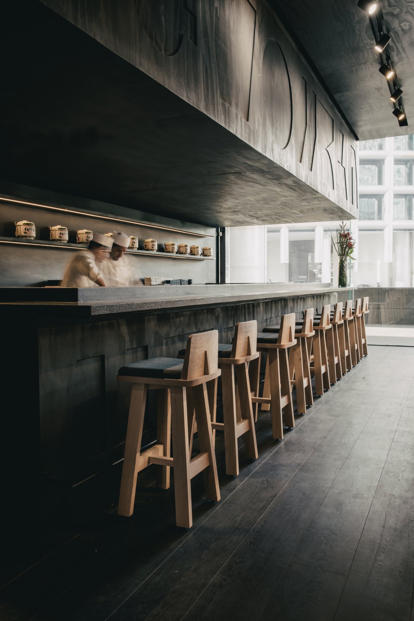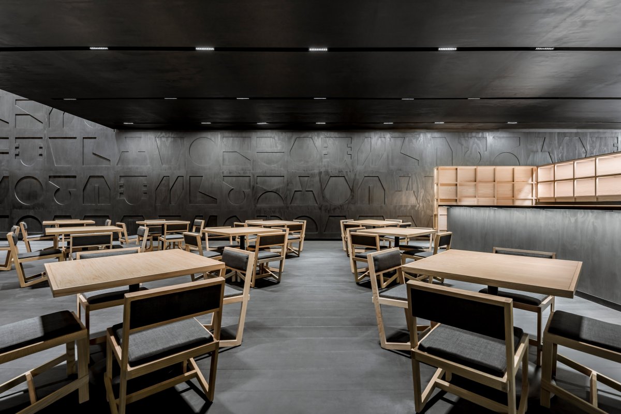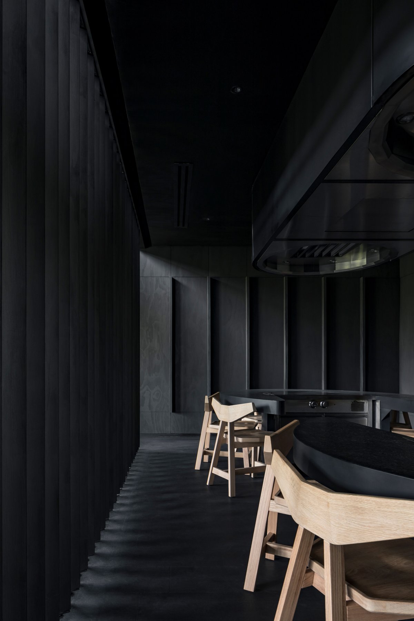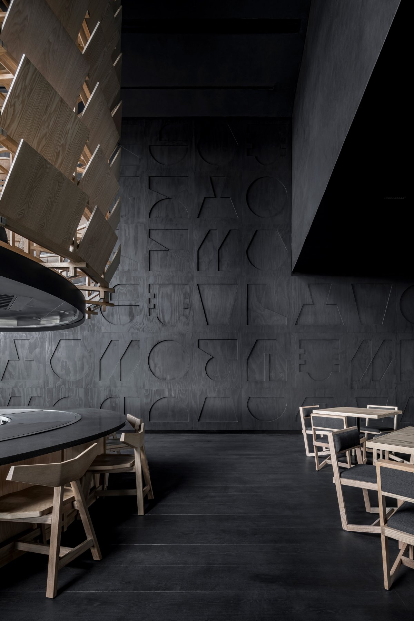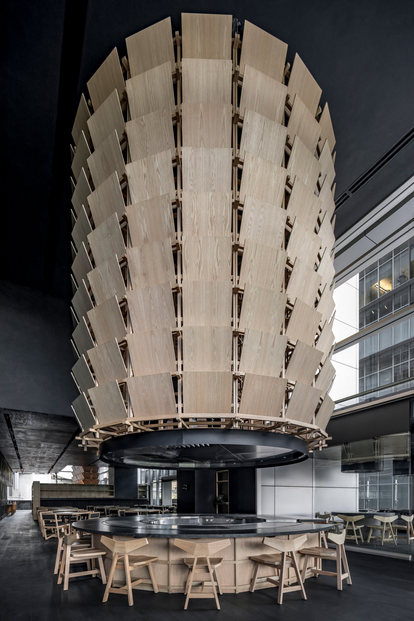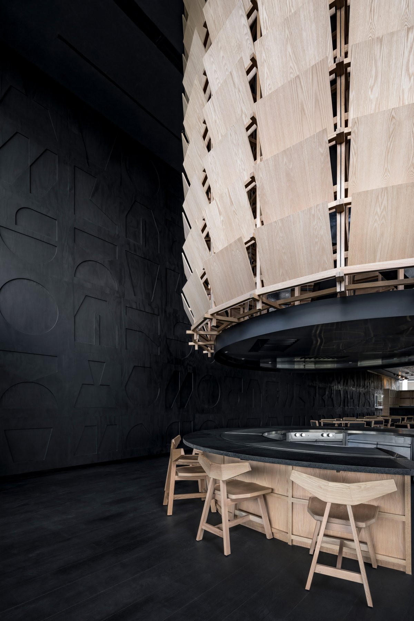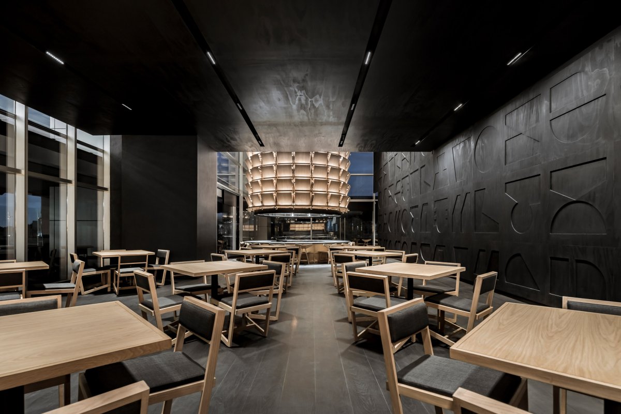
Located in the commercial district Santa Fe, the restaurant is the fifth Mexico City outpost for Japanese eatery Tori Tori. It is on the ground floor of a corporate office tower and encompasses several dining areas and a Japanese grab-and-go shop.
Esrawe Studio has used dark walls, ceilings and floors throughout the 720-square-metre space, creating a black backdrop to pale oak wood details. Tall glass walls enclose the restaurant, and upon entering is a bar and the grab-and-go shop. A wooden structure modelled on Esrawe Studio's Trama shelf design provides box-like storage for displaying the Japanese foods and snacks, and doubles as a divider.
The geometric construction is reimagined deeper within the restaurant as a tall, cylindrical structure that scales a triple-height room. Across the grid, hundreds of pale wood panels are placed at angles for a fin-like design. "Inspired by the subtlety and sobriety of Japanese craft skill, the serene and monochromatic atmosphere emphasises the scale of the space with two hanging elements made in holm oak," said Esrawe Studio.
"Of monumental size and expression, their texture evokes Samurai armour; above all, the breastplate known in Japanese as dō". A circular teppanyaki table, where patrons sit around a cooktop watching the food prepared for them, is placed underneath the timber structure.
Floor-to-ceiling windows surround this open eating area to usher natural light inside the otherwise dark space. Across the dark walls are geometric graphics that reference Kanji characters used in Japanese writing. The logographic signs represent entire words. Another eating area has low ceilings and is more intimate with four-person tables.
- Interiors: Esrawe Studio
- Photos: Genevieve Lutkin
- Words: Gina

