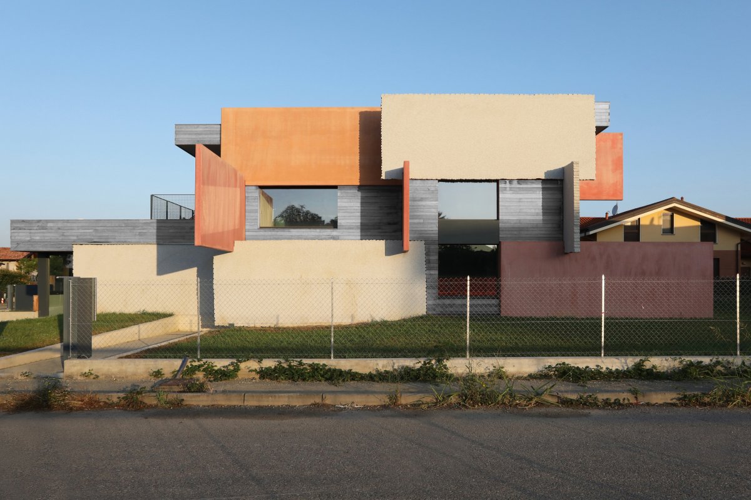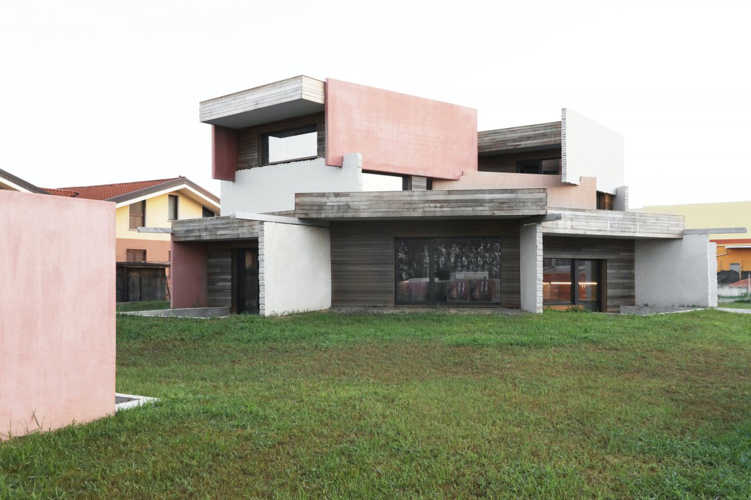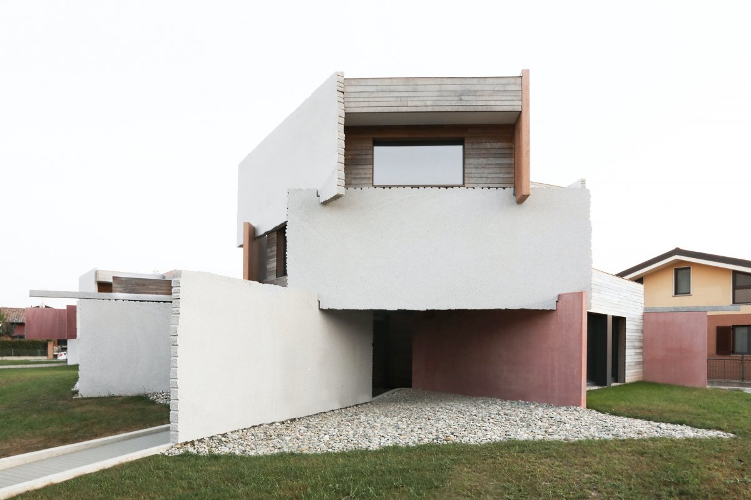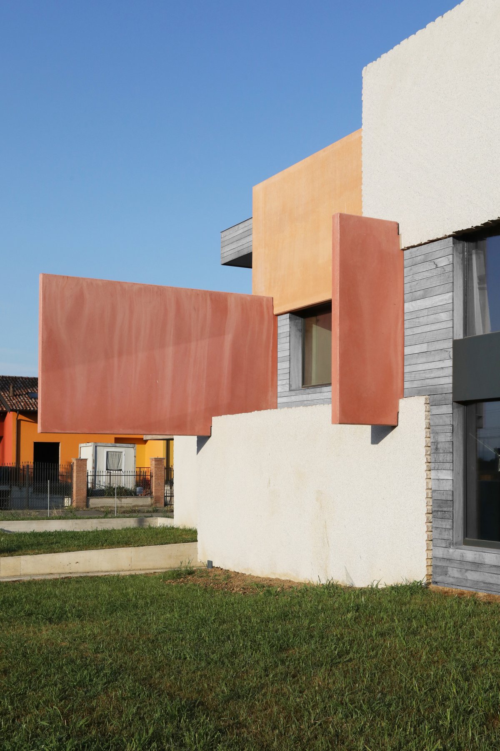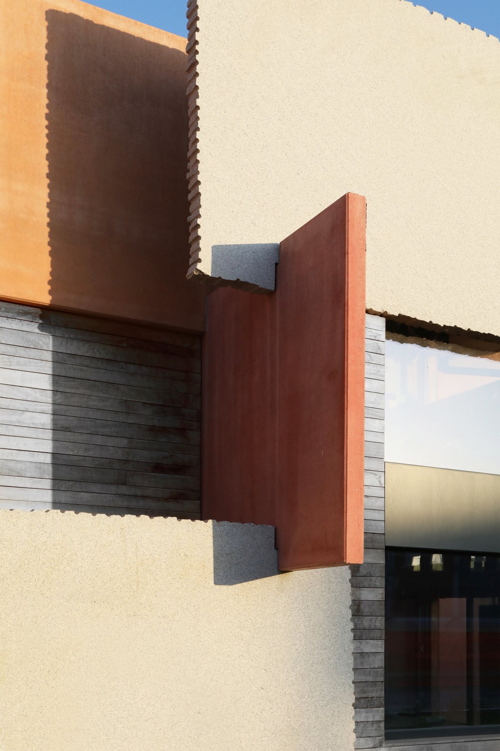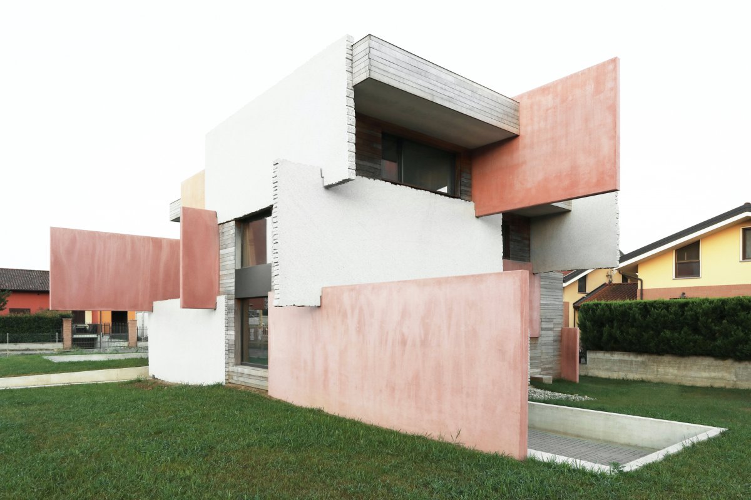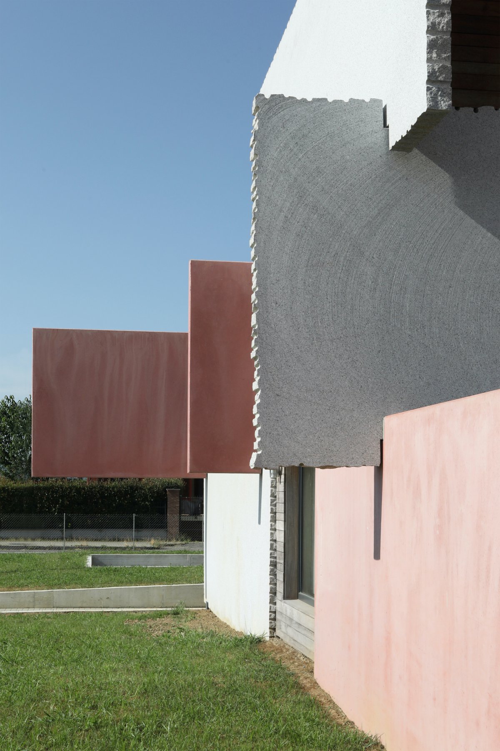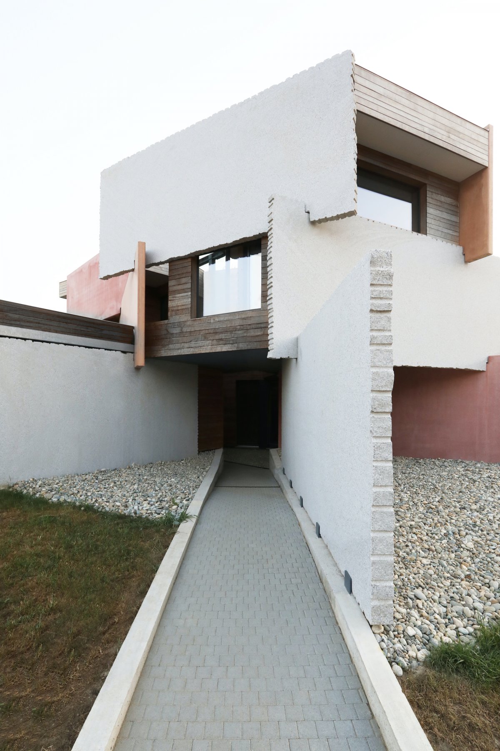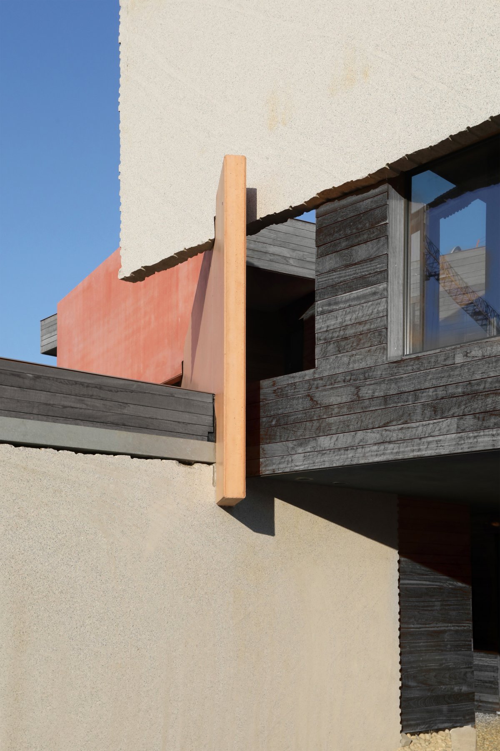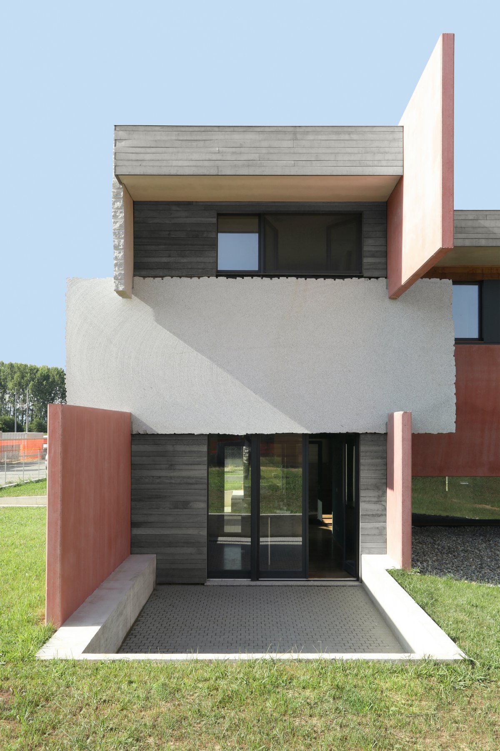
The Houses of Cards project began long before it officially opened in late 2015. Elastico Farm has been conducting structured research on building materials and their related technologies and technologies for many years.Houses of Cards, built on a plot of land in Turin, a small town in northern Italy, are part of an experimental phase on large granite slabs that serve as load-bearing building elements. Both houses consist of three stacked partitions connected by a system of cutting and metal pins. During the structural design phase, Elastico Farm chose to combine granite slabs with other concrete slabs for regulatory reasons related to certification. Research and testing of this material goes hand in hand with research and testing of load-bearing plate based structural systems.
The shape of the two houses comes from the continuous approach of the project. Start with a regular and intuitive scheme, cat house. Elastico Farm developed a second project, Dog House, in which the theoretical problems of the first building structure were solved through form. This leads to more complex Spaces. The cat house has an orthogonal construction, which determines its vulnerability in the event of a hypothetical earthquake, so the dry mounting plate requires metal support and reinforcement to resist lateral forces. Instead, the doghouse is shaped around a central courtyard that does not require additional support. The complexity of its radial form results in a structurally efficient building.
The research is carried out in the construction site testing during the design phase, this is the phase of testing and validation, this is when it is to identify new problems, solve problems, and deal with them in order to understand whether the ideas behind this project can become a possible architectural system. All structural surveys and subsequent formal selection must address the specific requirements of the project and single-family housing type, as well as the needs of the people currently living there. The houses belong to two sisters and have similar dimensions, but are very different in their distribution and internal spatial relationships.
The cat house has an orthogonal and very compact structure in which the panels define a series of external microenvironments that filter access to the interior of the house. There, a double-height lobby connects the different floors. Thus, the center of the house acts as a perspective distribution element that can be seen from each room. The structure of the doghouse revolves around a central courtyard, an empty core that acts as an inner courtyard, its entrance framed by a series of Spaces defined by a radial arrangement of panels. Even the interior rooms on the ground floor are arranged radially, with a direct connection to both the garden and the internal courtyard. On the ground floor, on the other hand, the irregular layout of the structural panels creates unpredictable internal and external Spaces. Both bedrooms open onto a large terrace overlooking the empty interior of the house, which is a private space closed off from the outside and the nearby street.
In both buildings, the load-bearing structure acts as a perspective and defines the essence of both houses. SLATE, with the color of granite material or concrete, defines and gives character to the space. In the Cat house, the regular arrangement of panels conveys rigor and creates a sense of closure and finitude of the space, with structural elements appearing as fragments within the room as a feature that plays on light and color. In the doghouse, on the other hand, the radial structure of the first floor contrasts with the irregular arrangement of the other two floors, suggesting that an unfinished system and space can be changed and developed. If the granite and concrete structural elements convey a sense of permanence, the wood partitions give the sense that time will cause their transformation and potential dissolution. The building contains and anticipates the image of ruins, the only thing that can resist will reveal the essence of the project.
- Architect: Elastico Farm
- Photos: Atelier XYZ
- Words: Gina

