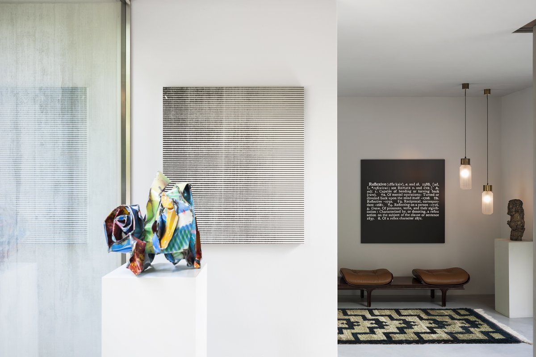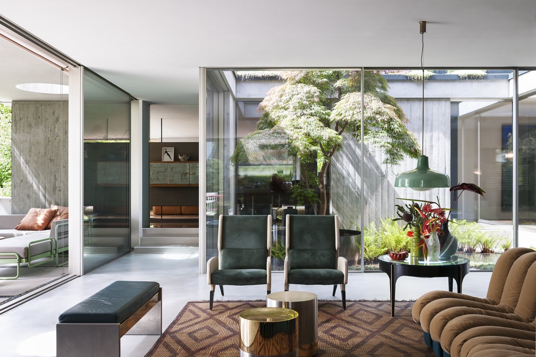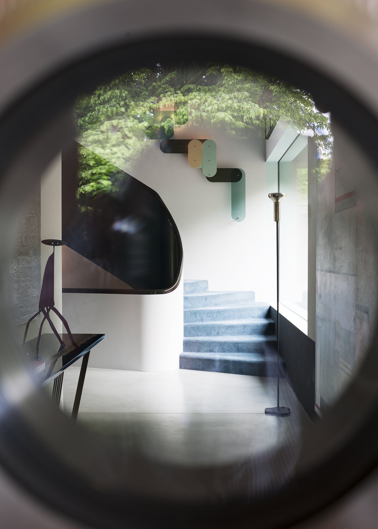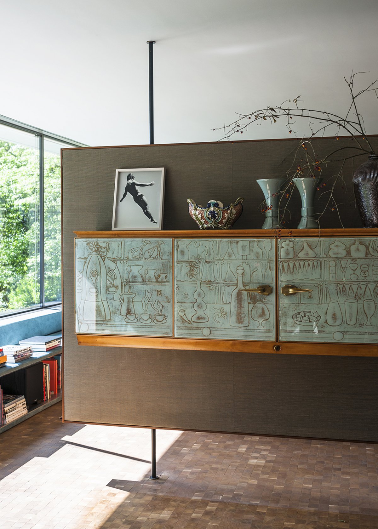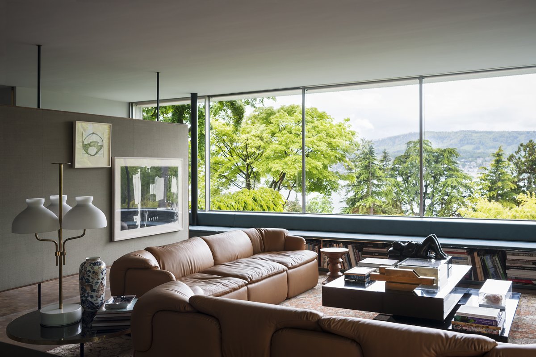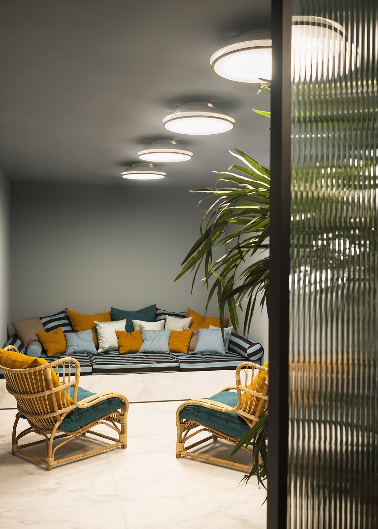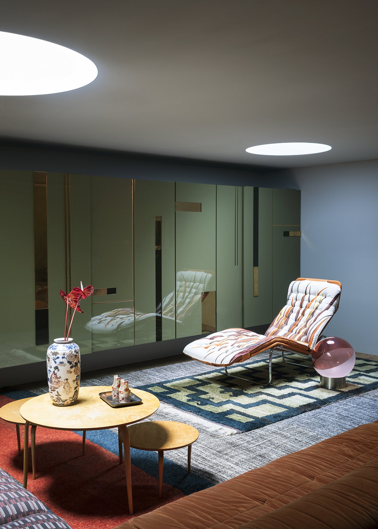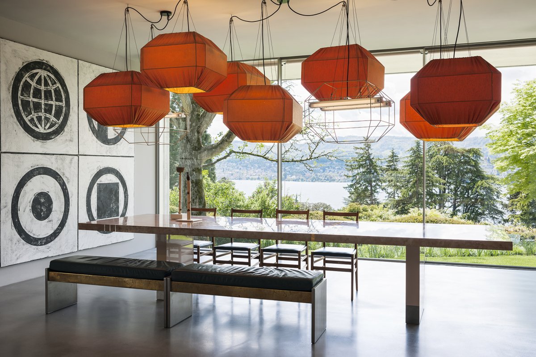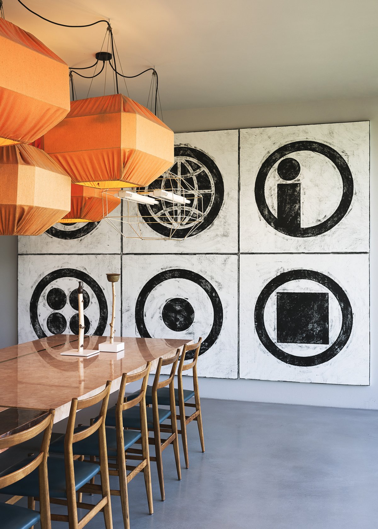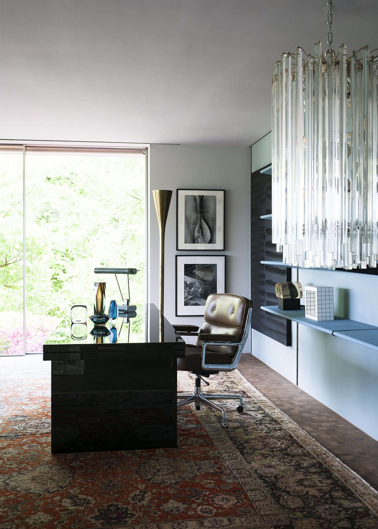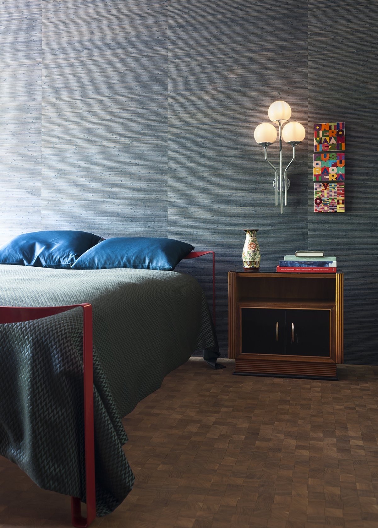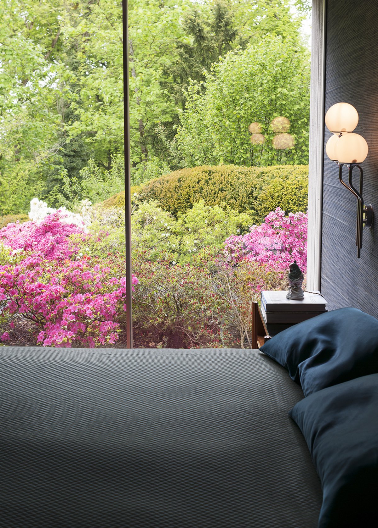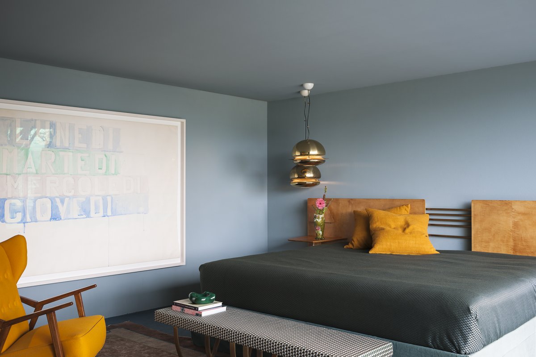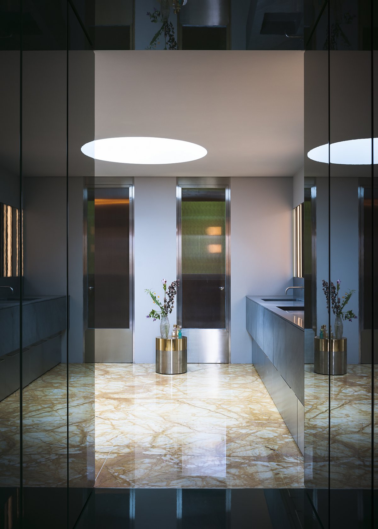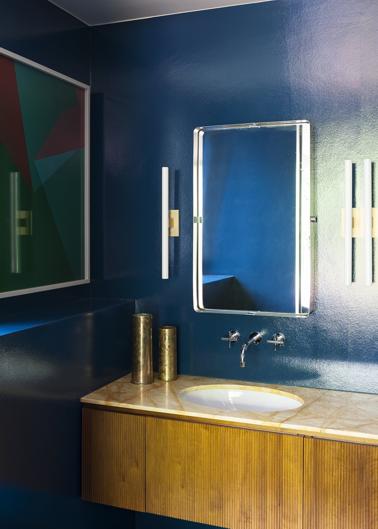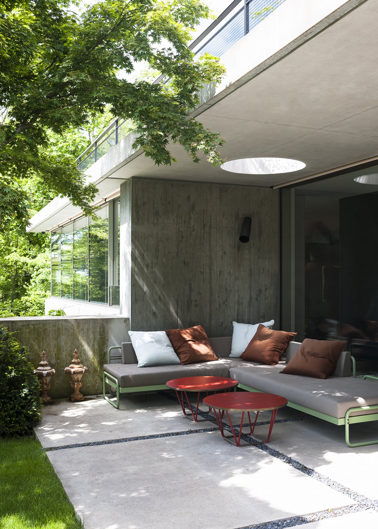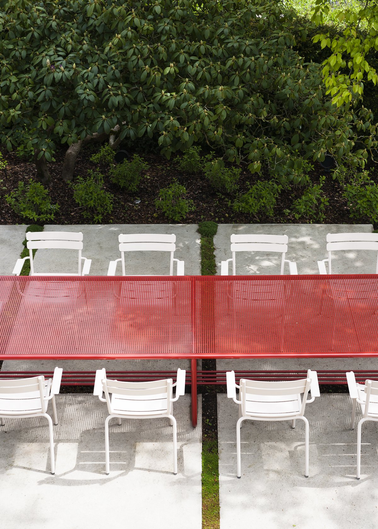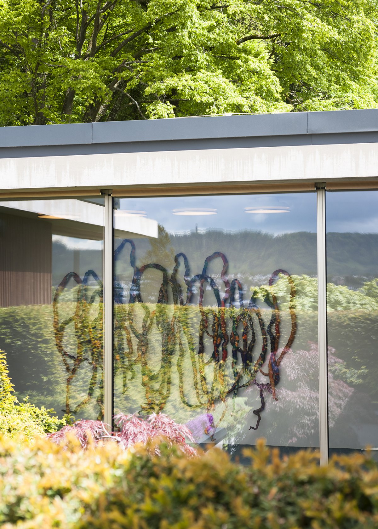
With the landscapes by Dimore Studio , a villa beyond the Italian alps the home spans for a total of 1,000 sqm. The inspiration comes from the outdoors where the greens, yellows and reds dominate the landscape and are in continuous dialogue with the interiors, a mix of understated and sophisticated 1950s Italian pieces.
The villa’s main living area is an airy room overlooking a glass interior courtyard in which a Japanese maple grows tall. Adjacent to the living space is the dining room, dominated by a custom Dimore Studio table in pink perlino marble with oxidised brass inserts.
The second living room is a large rectangular space, divided by a display that supports an Osvaldo Borsani cabinet, a 1950s one of a kind with back-painted glass applied on wooden, packet scroll doors. On the ground floor there is also a blue lacquered professional kitchen with brass finishings, steel countertops, and a circular window on the door, which recalls the skylights that characterize the home’s architecture.
Various tints of blue continue in the upstairs area, where the sleeping quarters are located. Starting from the silk moquette leading up the stairs, the upper level is home to the master bedroom, where the walls are powder blue, the bed is by Gio Ponti and the length of the room is characterised by a custom Dimorestudio chest of drawers with grooved wooden doors. Adjacent to the bedroom is an English green cubic room with lacquered cabinets, which leads to the master bathroom, characterised by Siena yellow flooring, a large circular skylight, and steel doors with grooved glass.
In the basement, a large spa with a statement sofa upholstered in Dimore Milano fabric and grooved glass doors inspired by Jean Prouvé’s design, and a movie room with a custom Dimorestudio lacquered green wardrobe with brass inserts.The outdoor spaces host various sitting areas with colors in contrast with the landscape.
- Interiors: Dimorestudio
- Photos: Andrea Ferrari

