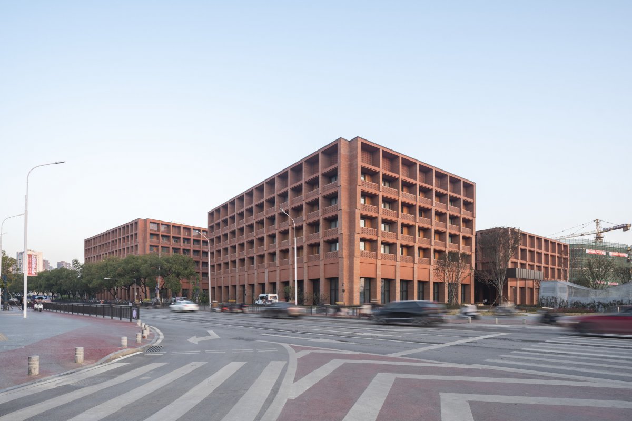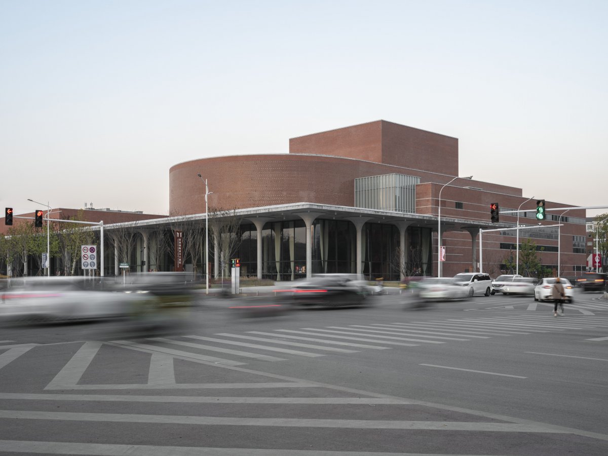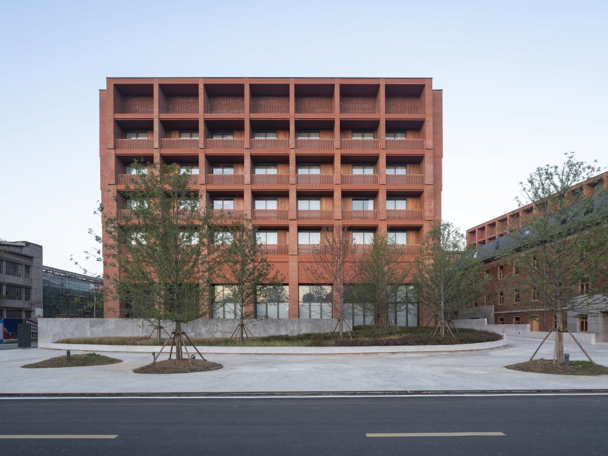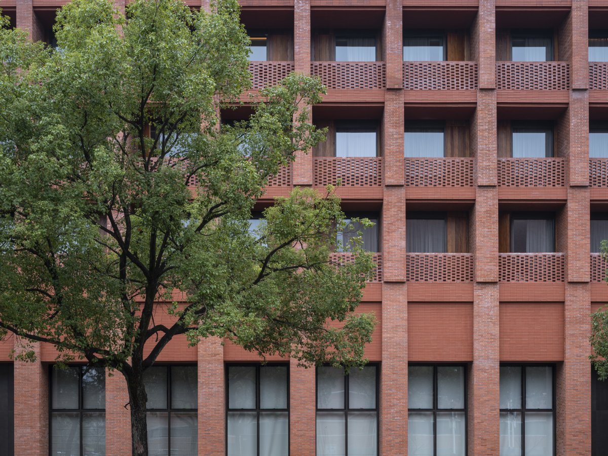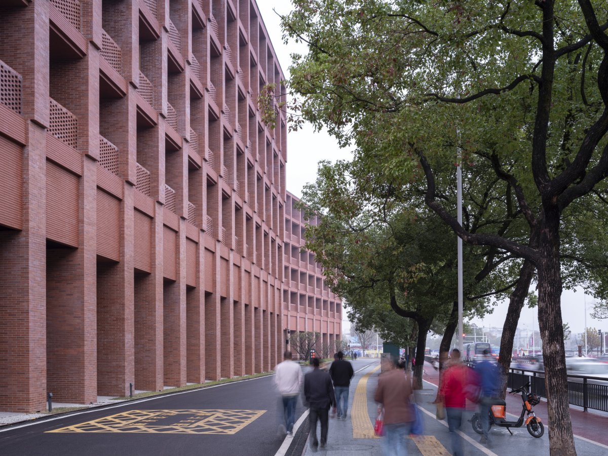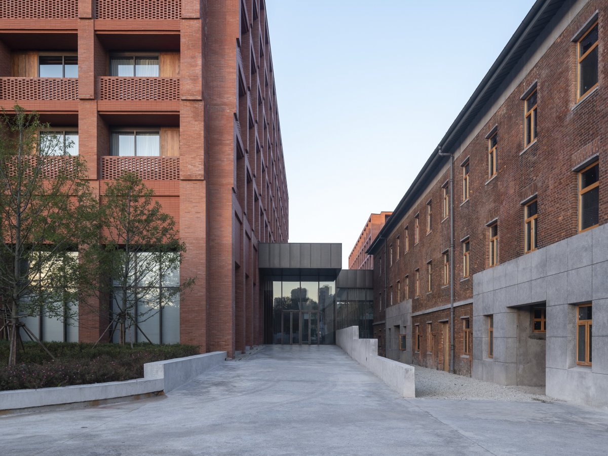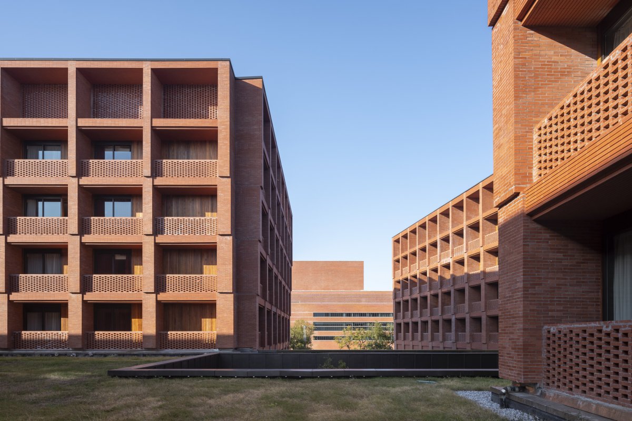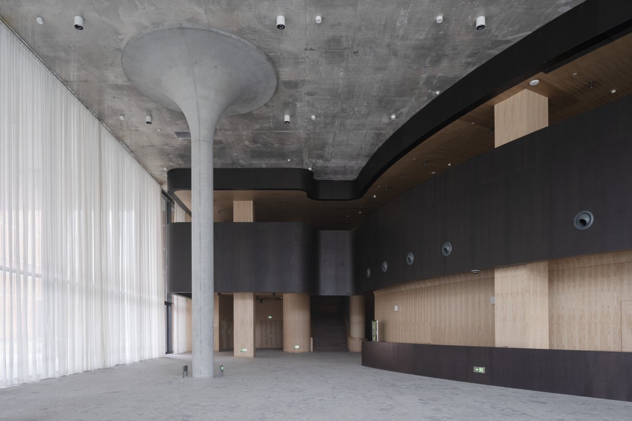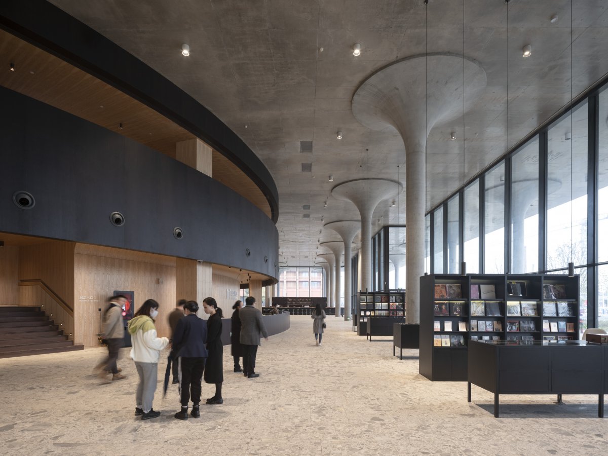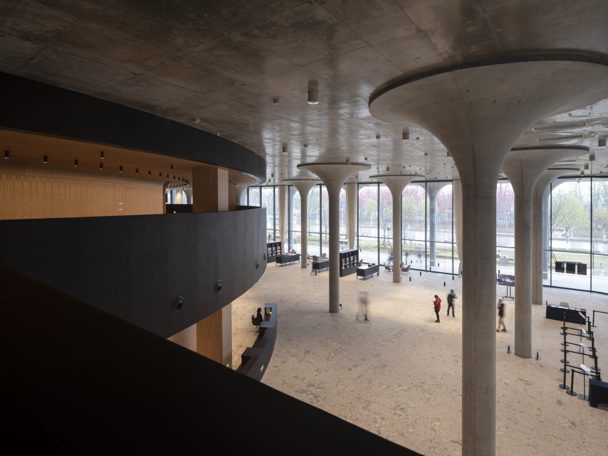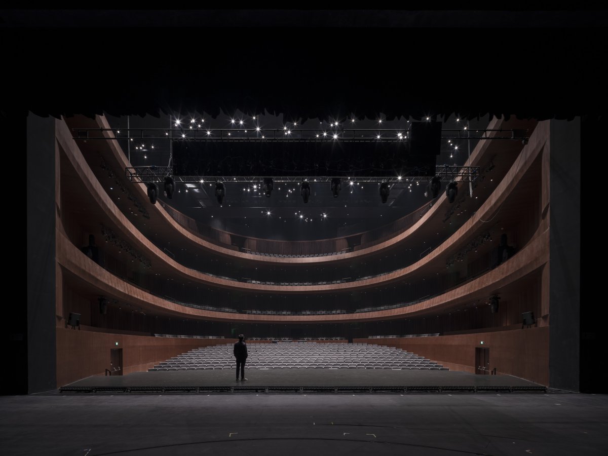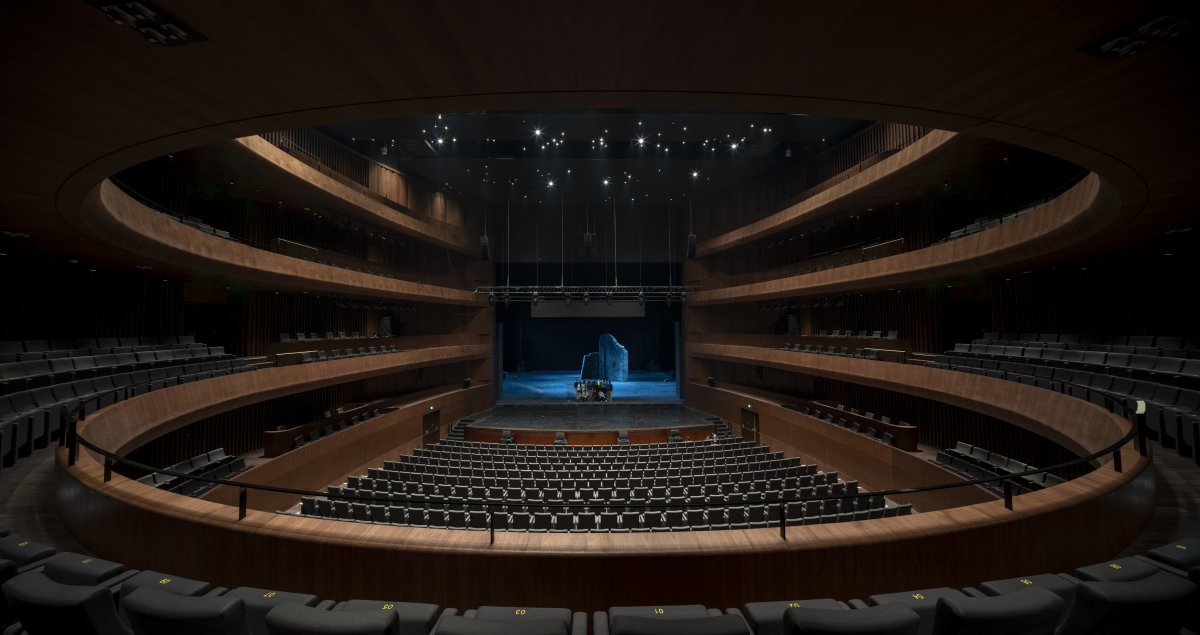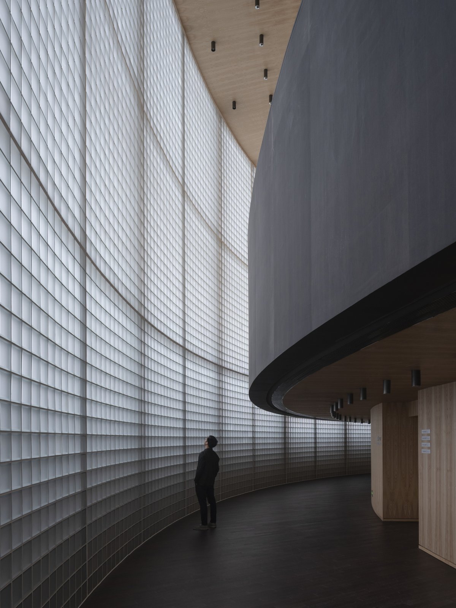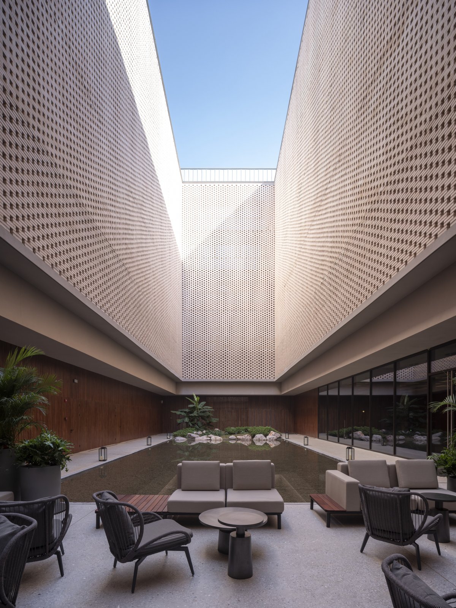
David Chipperfield Architects has built a theatre and hotel complex in Jingdezhen, China, as part of a masterplan to revive a former porcelain factory district.The London-based studio's Berlin office developed the Ceramic Art Avenue Taoxichuan masterplan for the city known as China's porcelain capital.
The project involved transforming an entire urban block close to the city centre into a cultural district that celebrates the city's unique industrial heritage.Former factory buildings on the site have already been converted to create a museum, a ceramics market and porcelain shops, and David Chipperfield Architects is also building a music academy.With the completion of the and the hotel complex – which includes two hotels and an events venue – the renewal of the site is almost complete.
According to David Chipperfield Architects, the ambition behind Ceramic Art Avenue Taoxichuan is not only preserving and converting the existing buildings for reuse, but complementing the urban quarter with new buildings to gain a contemporary presence.
All of these buildings prominently feature brickwork, referencing the materiality of the old warehouses. But the bricks are often arranged as perforated screens, which gives them a more decorative quality.The buildings are all linked by a boulevard and a pedestrian promenade, to encourage visitors to explore the whole site.
The Taoxichuan Grand Theatre incorporates two venues, a classical opera house and a black box theatre.The curved form of the horseshoe-shaped opera house is visible from the street and also extends into the foyer. Its 1,200-seat auditorium is lined with walnut veneer and framed by three balcony levels.The black box theatre has a more contemporary feel, with a flexible and mobile stage setup.The space is lined in blackened wood and can be opened up to facilitate open-air performances.
Located immediately south of the theatre complex, the hotel complex is made up of four buildings plus a former dormitory that has been converted into apartments.All four of the new buildings have a similar aesthetic, with brick walls, deep-set windows and recessed balconies.They are connected at ground level by a more lightweight structure built from steel and glass, which ties the entrances together and makes it easier to navigate the site. This space can also be used for public exhibitions and activities.The hotel buildings are organised around open-air courtyard gardens, while the events block contains a series of flexible function rooms.
- Architect: David Chipperfield
- Photos: Fangfang Tian
- Words: Qianqian

