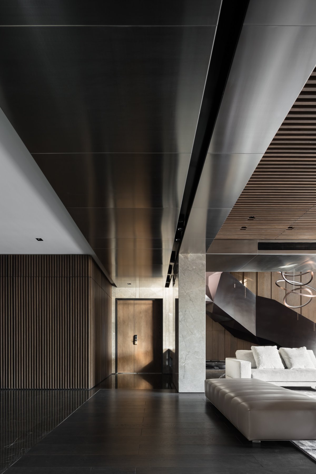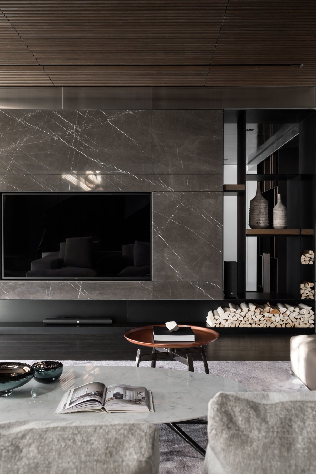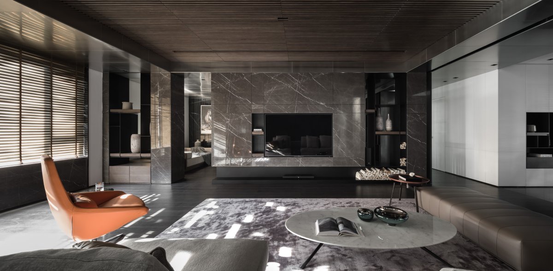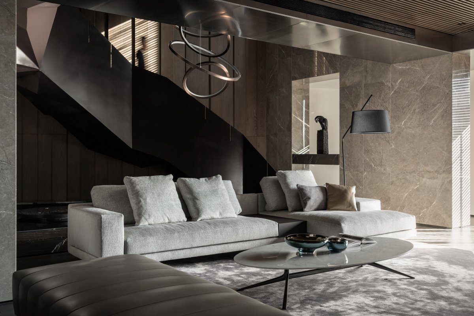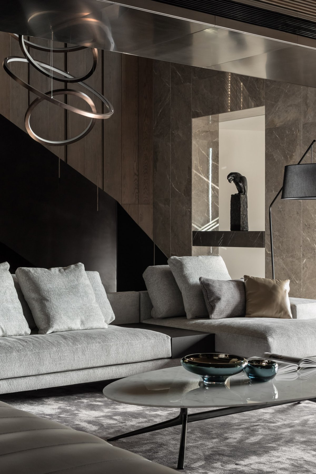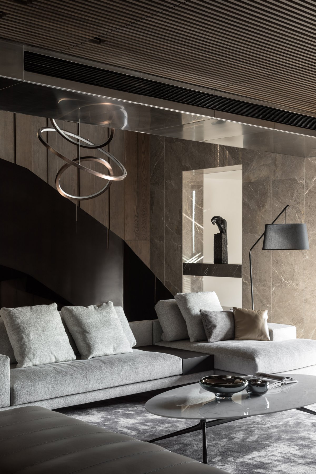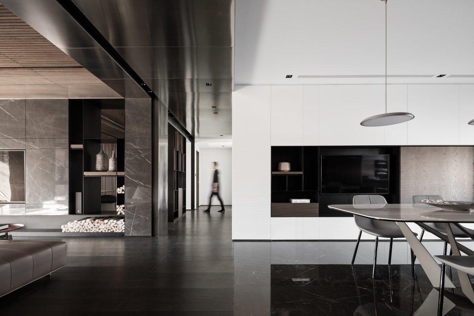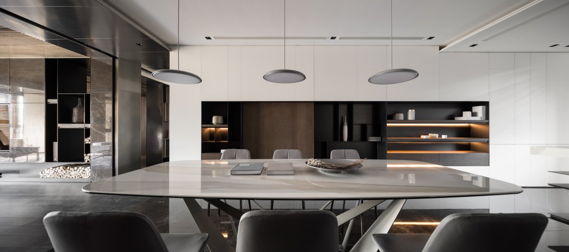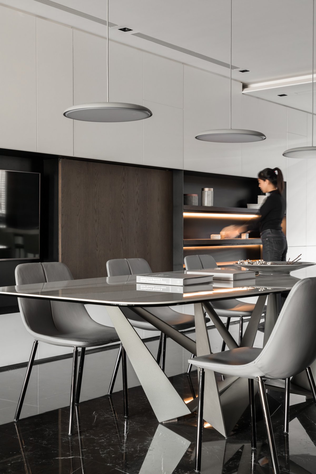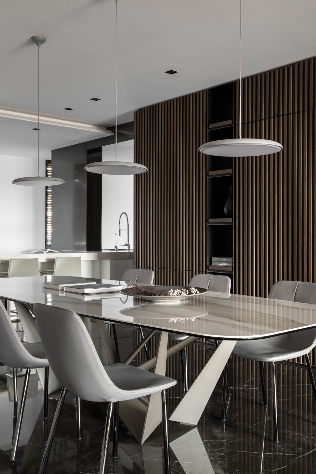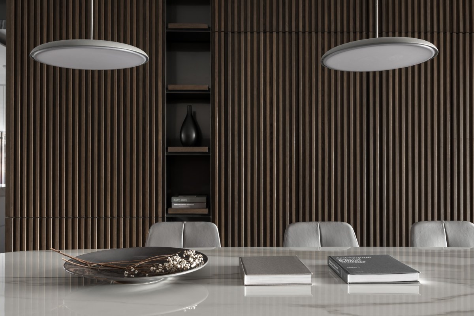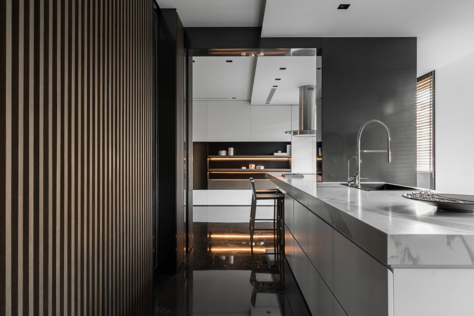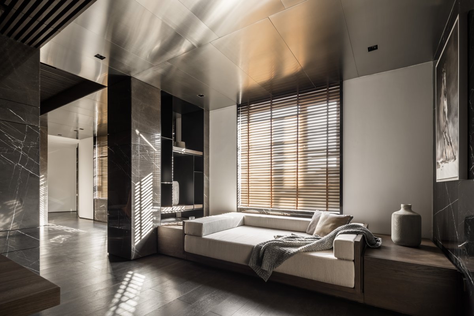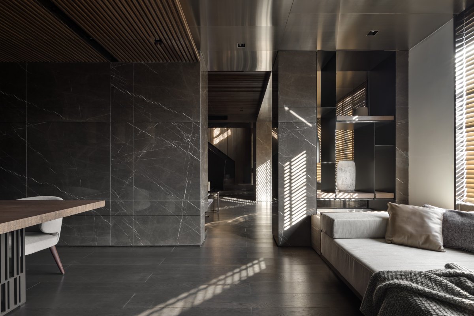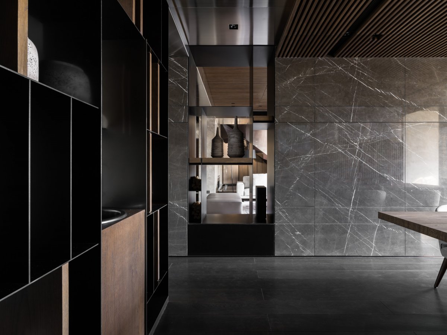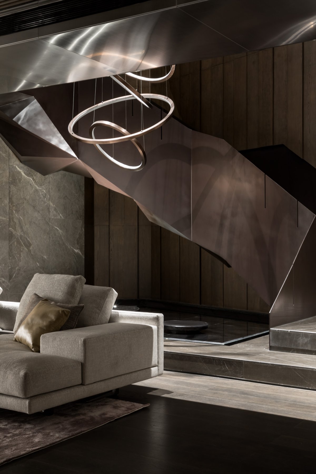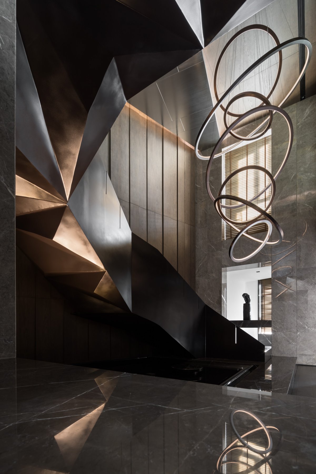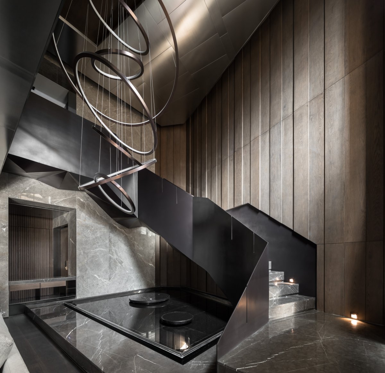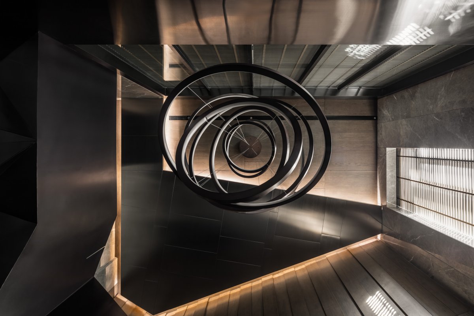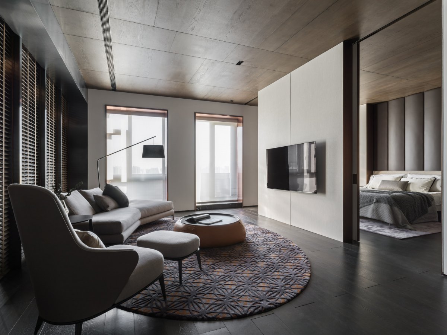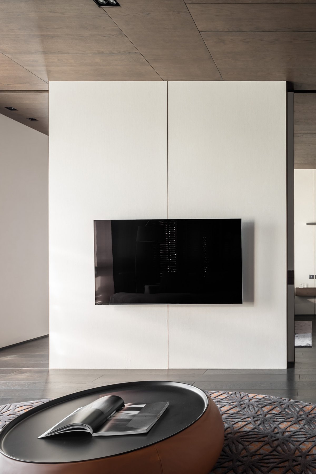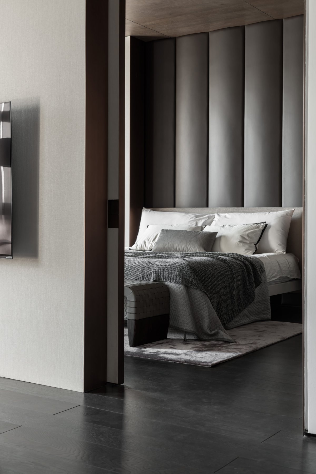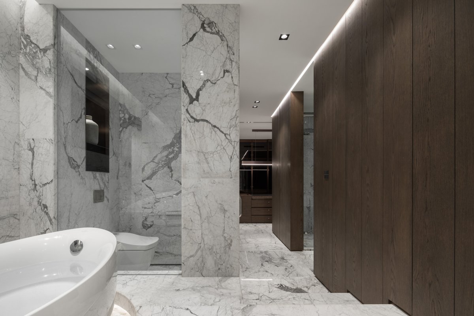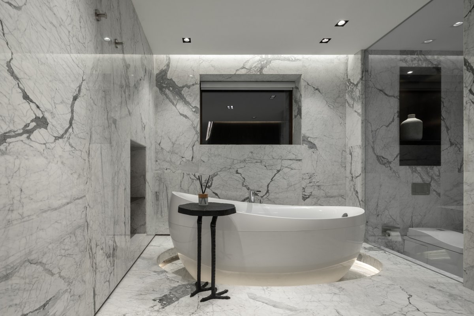
Shenyang Private Home
The implementation of so many years of residential design, because this work back to the original love of design.—— TT Tang
Is located in China's northeast of shenyang and we are familiar with Taiwan living environment different, the winter snows, cultural background and so on have many differences, Tang Zhonghan ever consider geographical location prior to design some lu yao, whether the design operation can join to consider, however, after receiving the landlord will provide the original graphic configuration are attracted by its space quantity body layout, resolutely decided to take the consignment. This case the owner is a has more than one hundred people in the local construction team of architects, he brake stroke internal plane at first, the upper complete induction for the exclusive use of husband and wife two people, a child's bedroom and kitchen are set in the lower, Tang Zhonghan in this pattern, the correlation of foundation reinforcement space quantity body fluid lines, shape adaptive pleasant the perfection of an enviably stable domain.
Nearly every time reading environment space design work, can always find a natural material laying of cultural style, no traces of waukesha was set up for years of symbol design, it is also attracting the owner's reason, stone and wood in indoor elaborate composed, some white metope in smooth shadow irregular change expression, if a design for pour into indoor, let close borders making widely popular classical luxurious to break the shackles of shenyang, China, Taiwan big transmission to remote northeast contemporary style.
Residential buildings use full load bearing wall system constructed, unable to dismantle thick and long structure, so the design will exist in the space of the existing short wall yu island, let building blocks present harmonious coexistence of the stack, clever ridge high block and counter, supplement table and reducing area form a circular path, design the biggest benefit to solve the problem. Coupling fluctuation floor vertical direction to choose techniques with long distance sculpture, will use metal stair dramatic turn, weakening the straight line of wooden wall is a bit too battery zero transition space, tie-in theme glow lamp is acted the role of a circle and a circle not only makes the design elements of conflict each other, each has its strong style but also offset each other, rigid-flexible economic transition space of integrated personality.
In this case, we can see that ,TT Tang shows the design style he is good at to the extreme, refining the style to the pure, and constantly adding new ideas to the existing foundation. Even though the poem had to overcome many difficulties in the process of this case, the real and close interaction with the owner could truly understand his needs, and finally become friends together, which is the charm of the design.
- Interiors: DA-Interior

