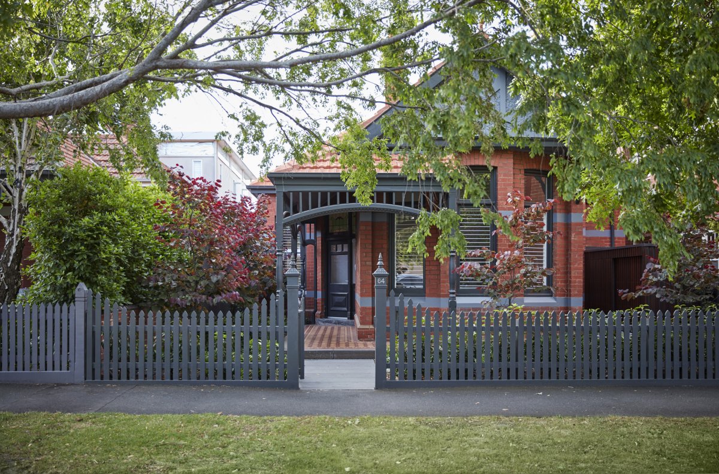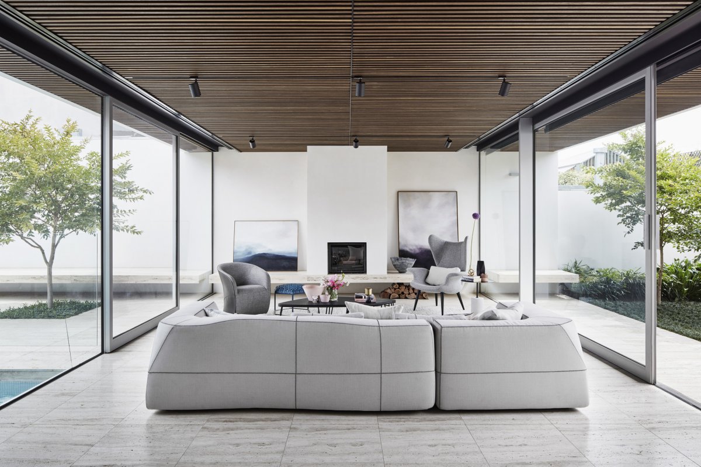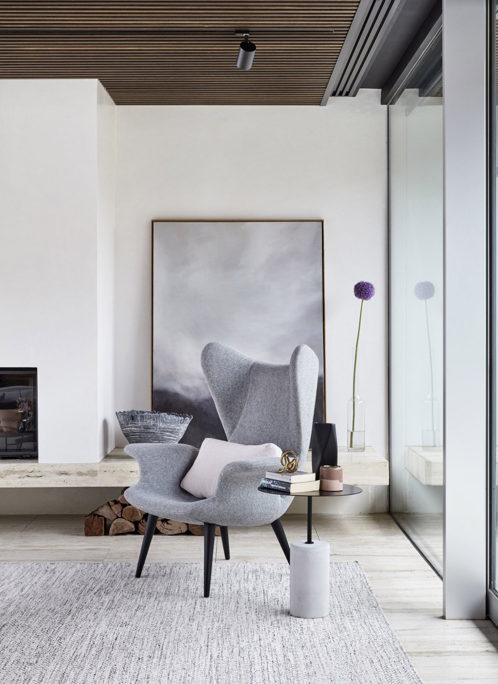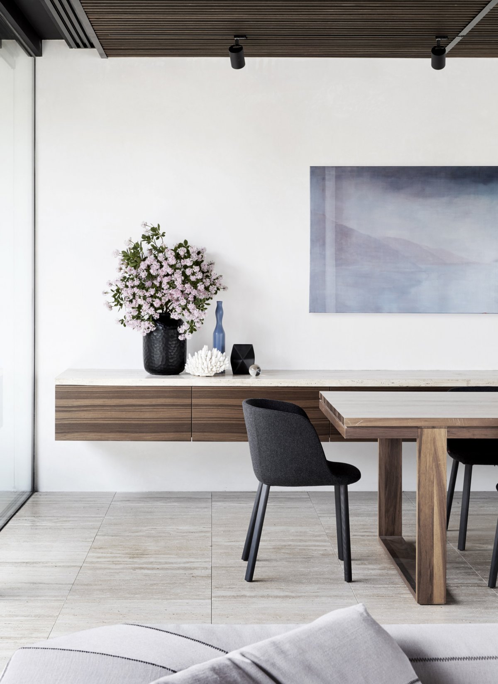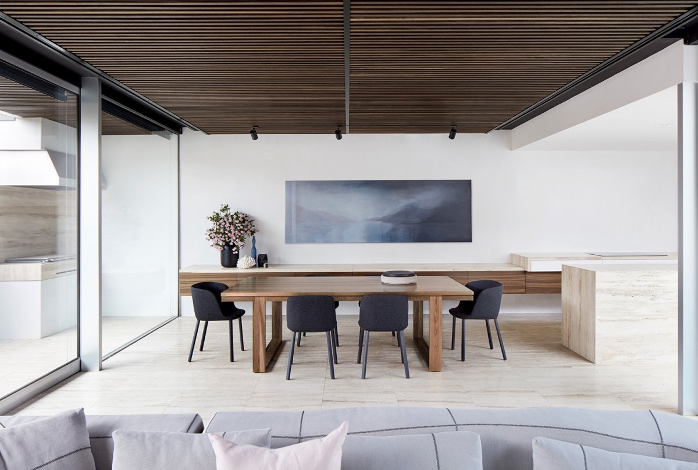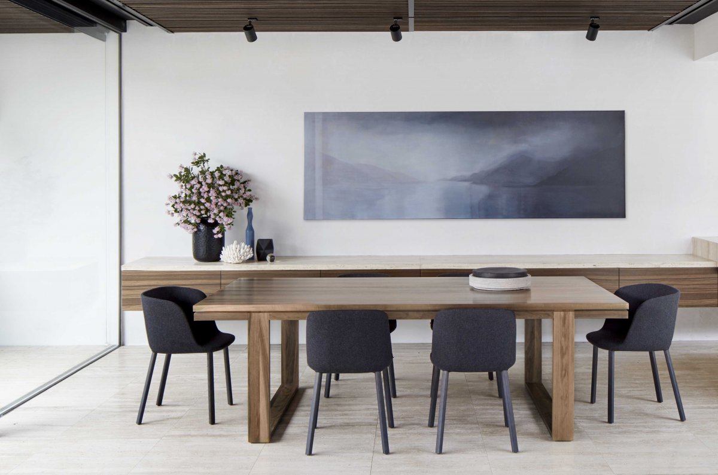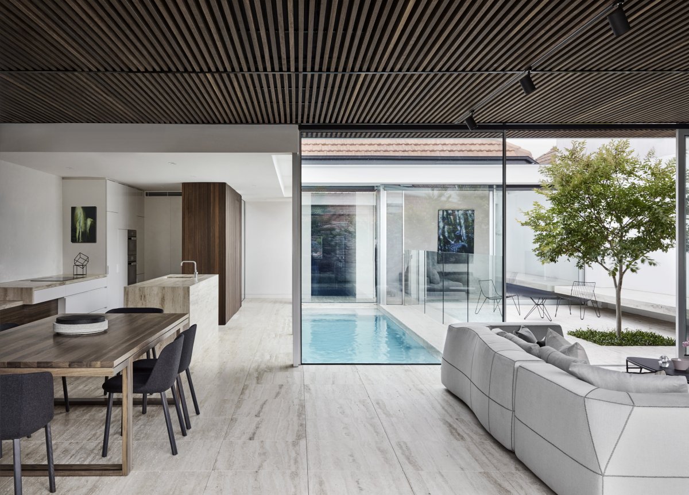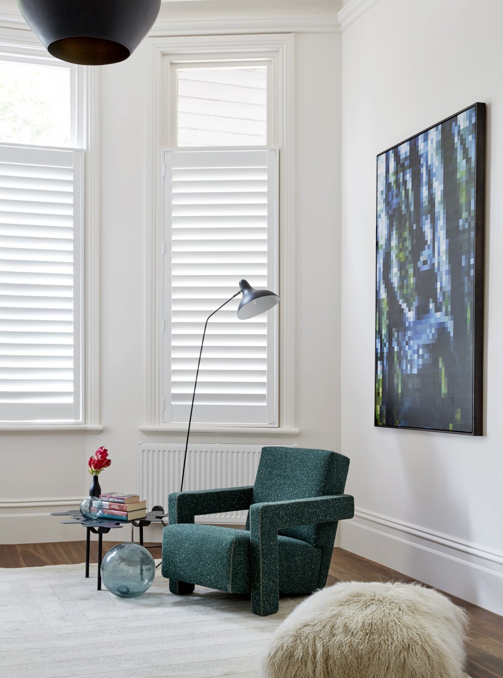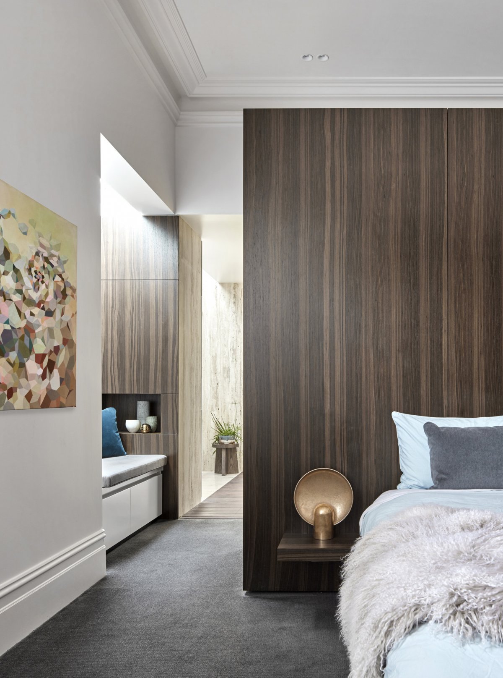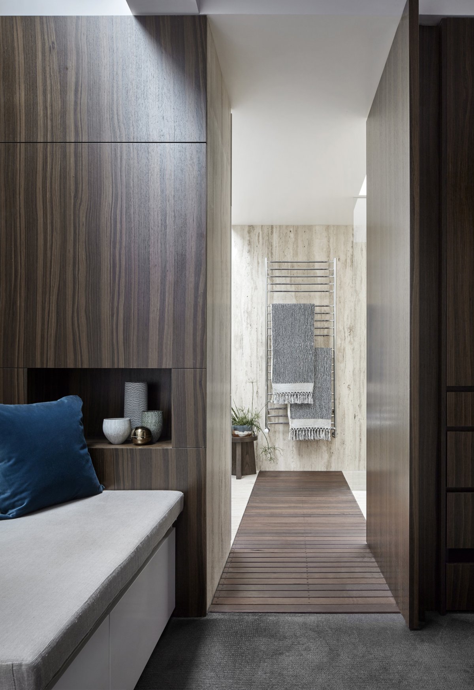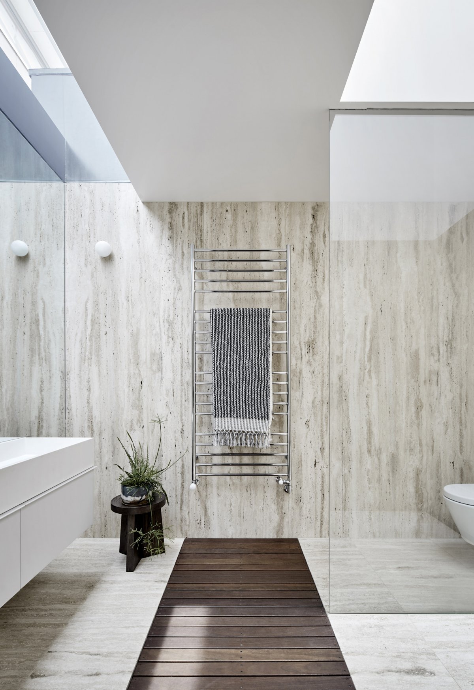
Tucked away from a street view in Melbourne, Australia, this contemporary home with a beautiful federal facade enhances its privacy and inherent 'surprise'. Coy Yiontis created a sanctuary for a couple and their young son to rest quietly in a busy city.
Once inside, the house becomes completely transparent; The view extends through the swimming pool to the furthest room, giving the impression of a large continuous and separated space rather than a series of rooms. The interior and exterior are fused together by sliding glass panels and continuous building materials.
The two main courtyards are oriented to maximize morning sunlight and allow for cross ventilation. The glass facade is fully open, allowing the extension of the two living areas across the courtyard, creating a large indoor/outdoor space if needed.
The kitchen, a central hub overlooking everything, is partly hidden behind wood paneling, but also hides a powder room and a green courtyard. Stunning travertine features inside and outside all the new floors, including island benches and walls lining the master bathroom. The details of the wooden screen flow and return now to the ceiling of the living and dining area, visually connecting these Spaces. The space is peaceful and private.
- Interiors: Coy Yiontis Architects
- Styling: Swee Design
- Photos: Peter Clarke
- Words: Qianqian

