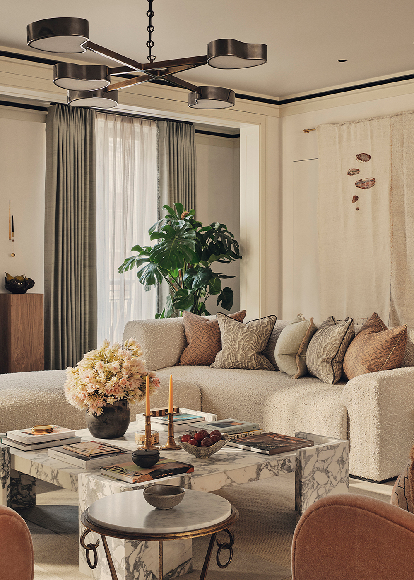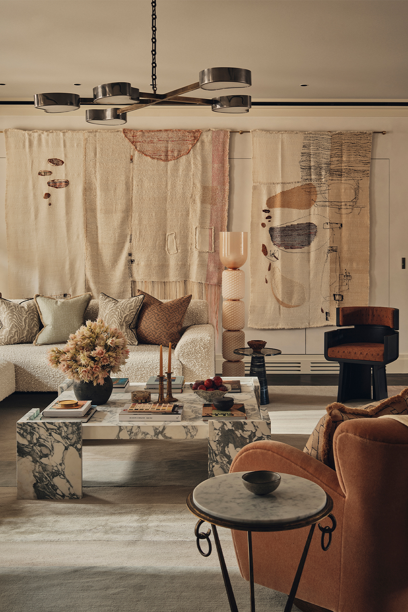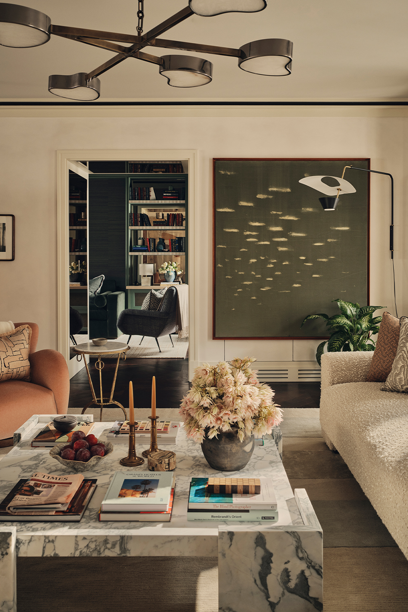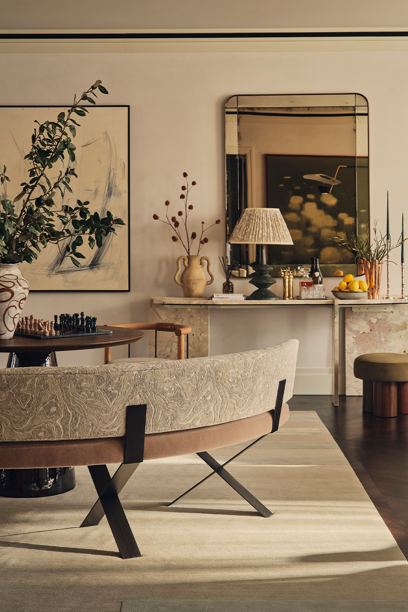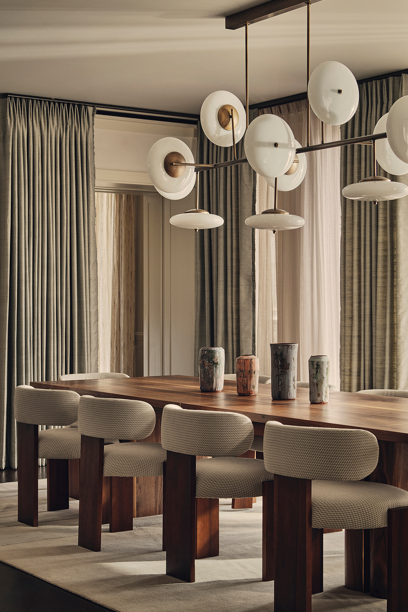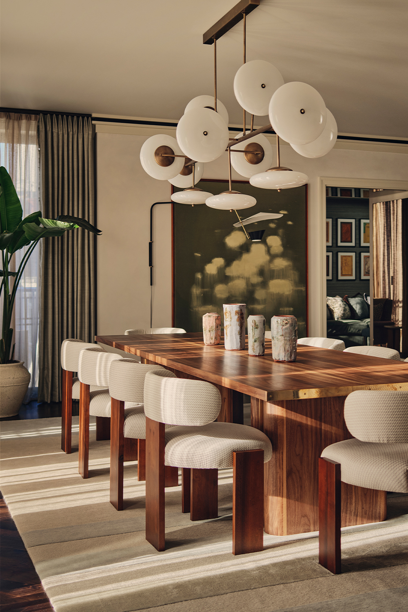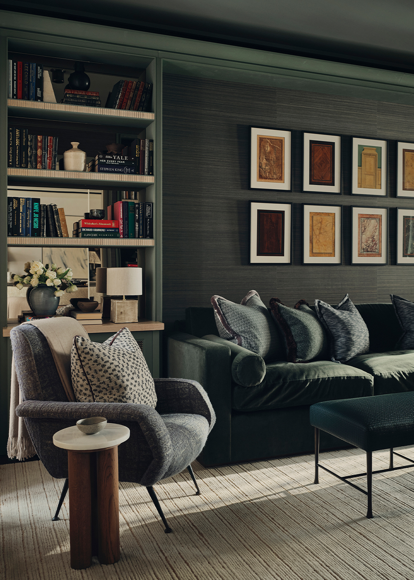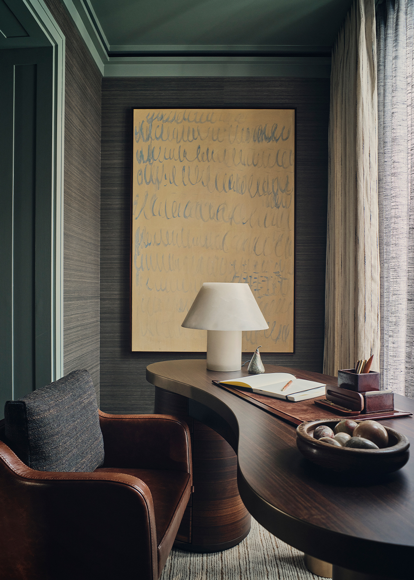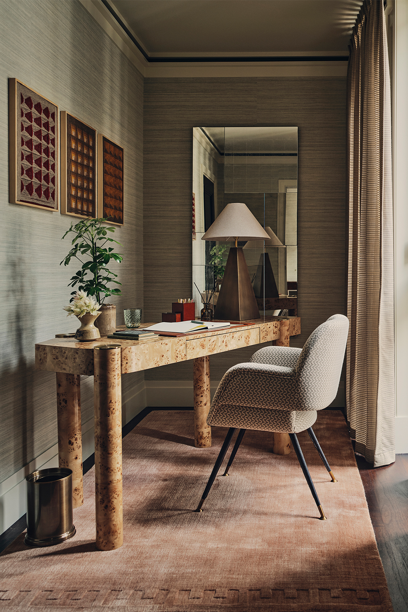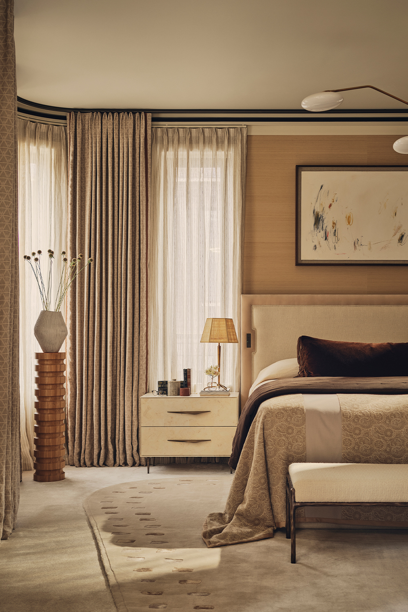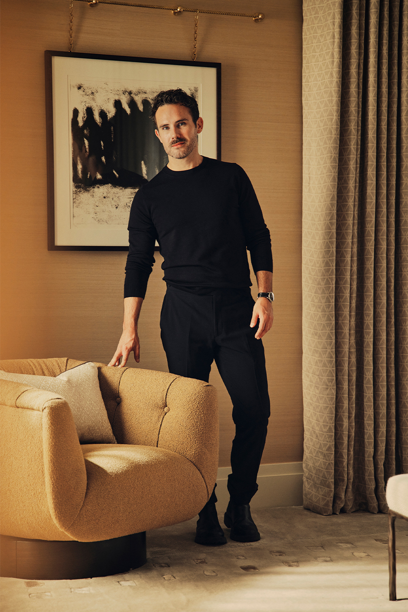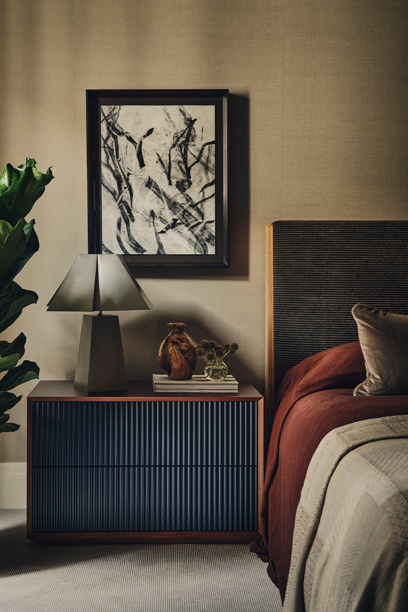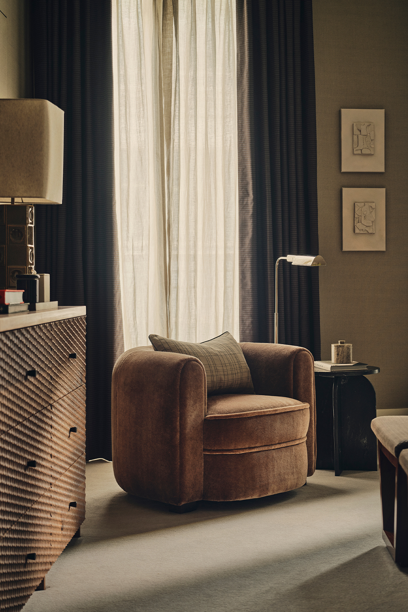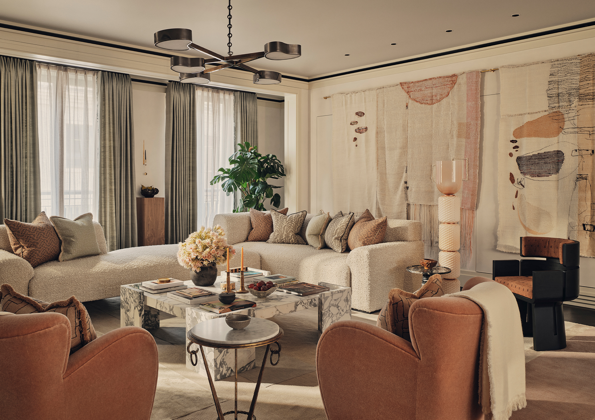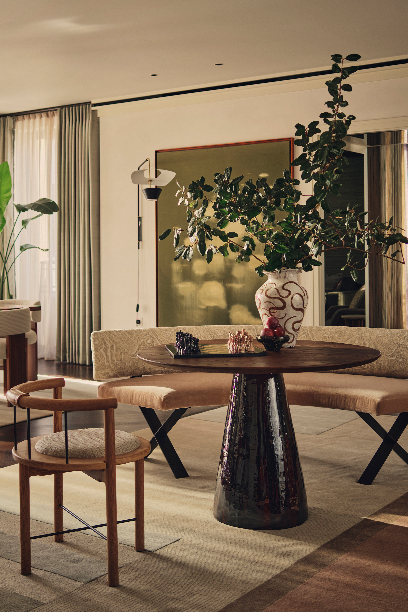October 2025: 60 Curzon, a boutique collection of 32 residences situated on London’s prestigious Curzon Street, today reveals two meticulously designed apartments by South African-born, London-based interior design studio Christian Bense. Marking Bense’s first collaboration within a residential development, the two apartments further enrich 60 Curzon’s curated portfolio of world-class design collaborations.
Guided by a “blank slate” philosophy and a focus on unlocking the true potential of a space, Christian Bense blends the refinement of traditional British interiors with an instinctive sensibility shaped by his South African roots - a balance that gives his designs global appeal. At 60 Curzon – showcasing Bense’s talent for transforming spaces of any size - the studio has designed a four-bedroom and one-bedroom residence on the building’s fourth and first floor, each with a unique palette. Although expressed through two distinct design narratives, both apartments incorporate rich textures of timber, brass, lacquer, marble and silk, creating a sense of understated luxury.
Spanning 4,133 sq. ft., the larger of the two homes channels design influences from the 1920s to 1960s, presenting a chic yet timeless interior that feels collected over decades, and designed with a well-travelled resident in mind. Within the apartment, Bense mirrors the cosmopolitan flair of this iconic London neighbourhood with an entrance hall that immediately sets the tone, featuring a gallery-style corridor anchored by a bespoke runner rug. Seven curated artworks line the walls, introducing a vibrant use of colour that flows seamlessly into the main living space.
