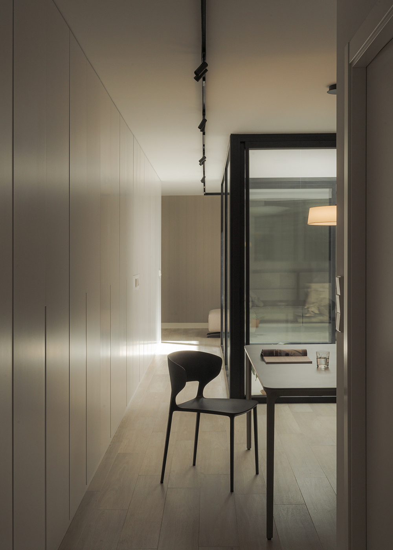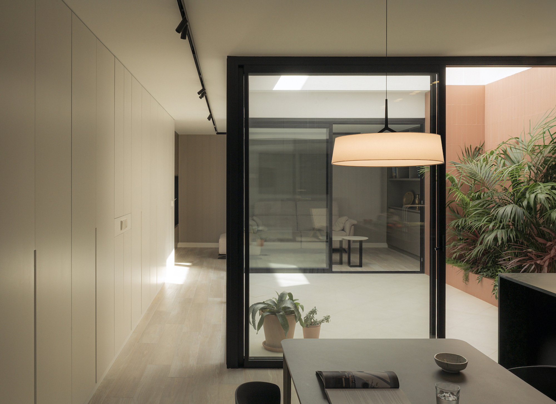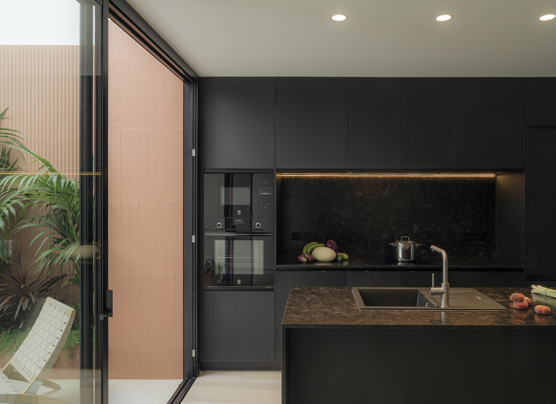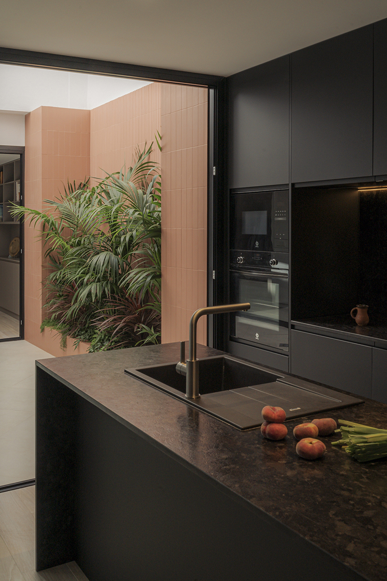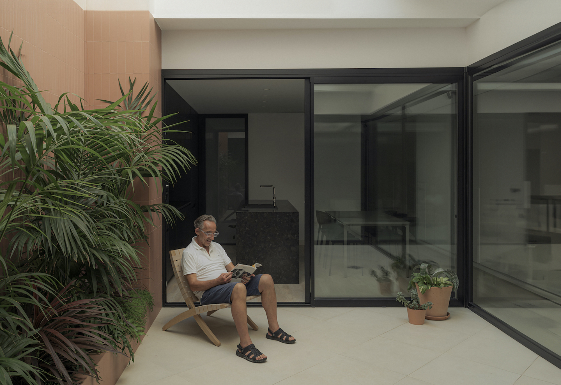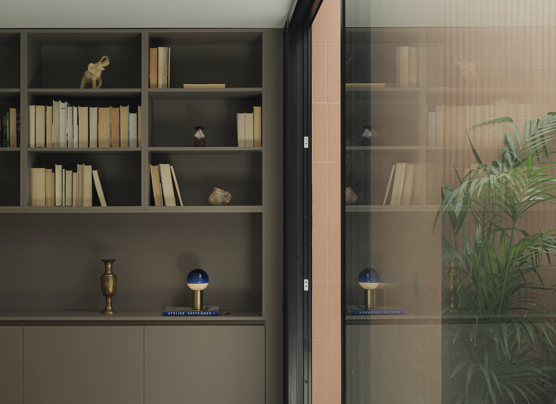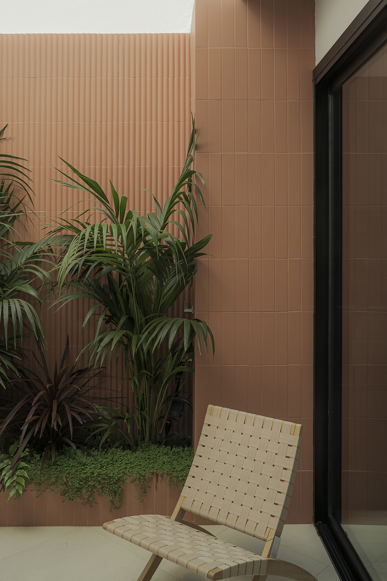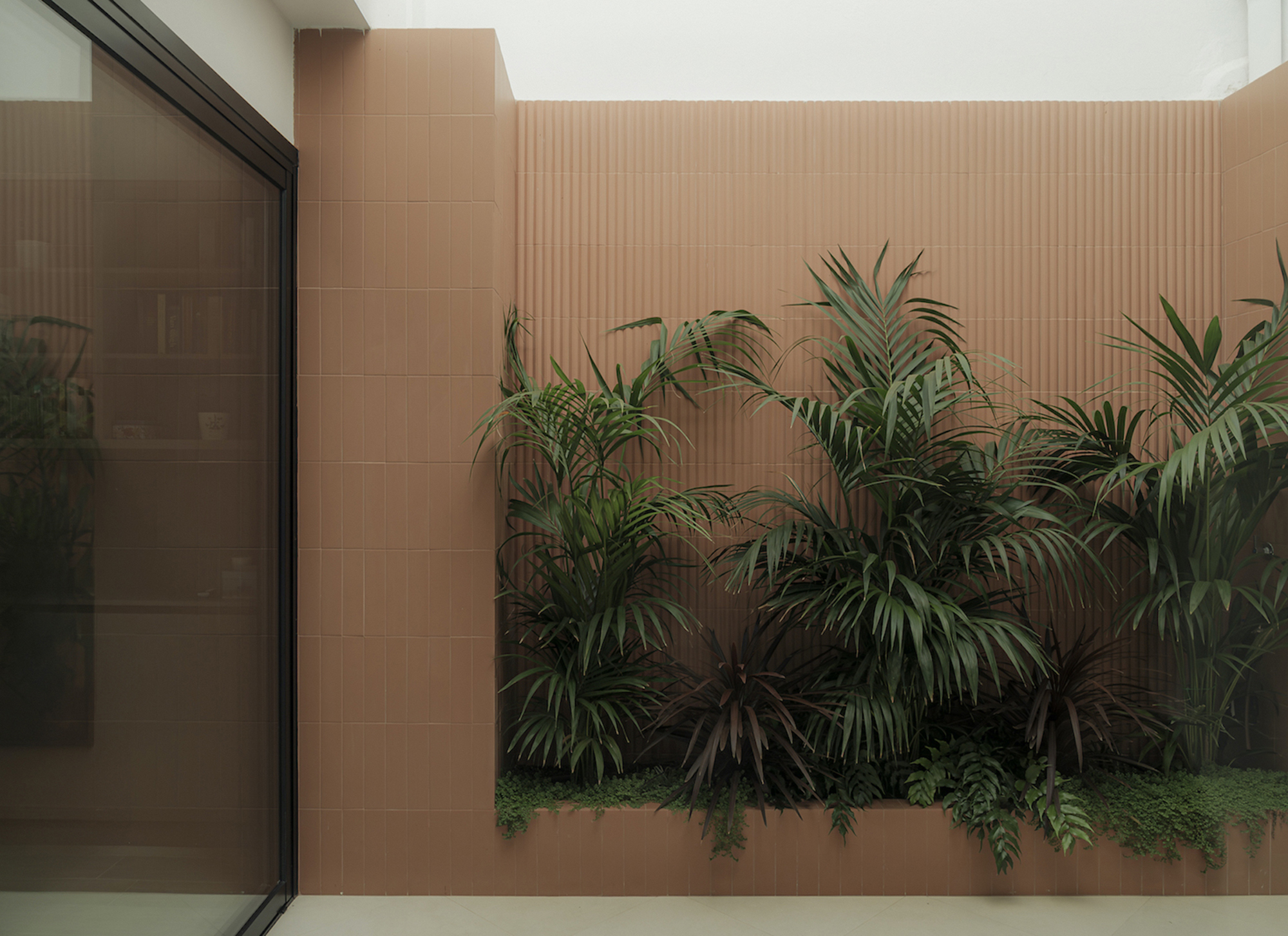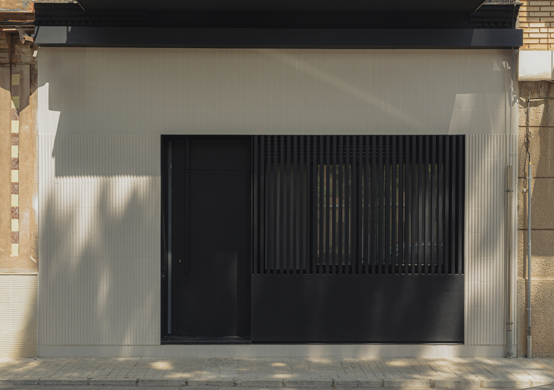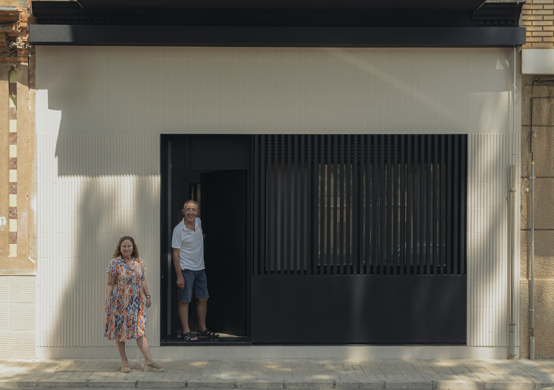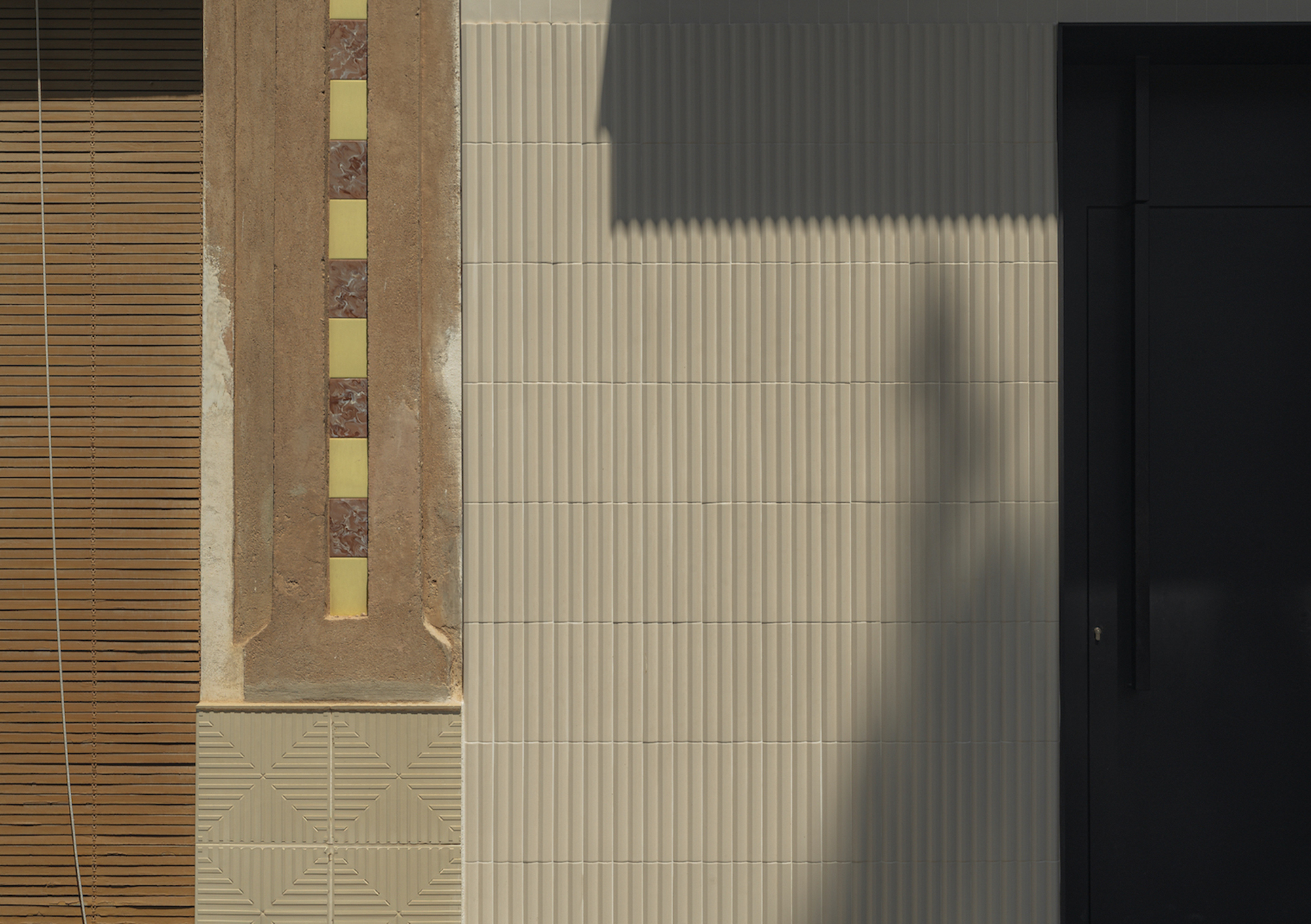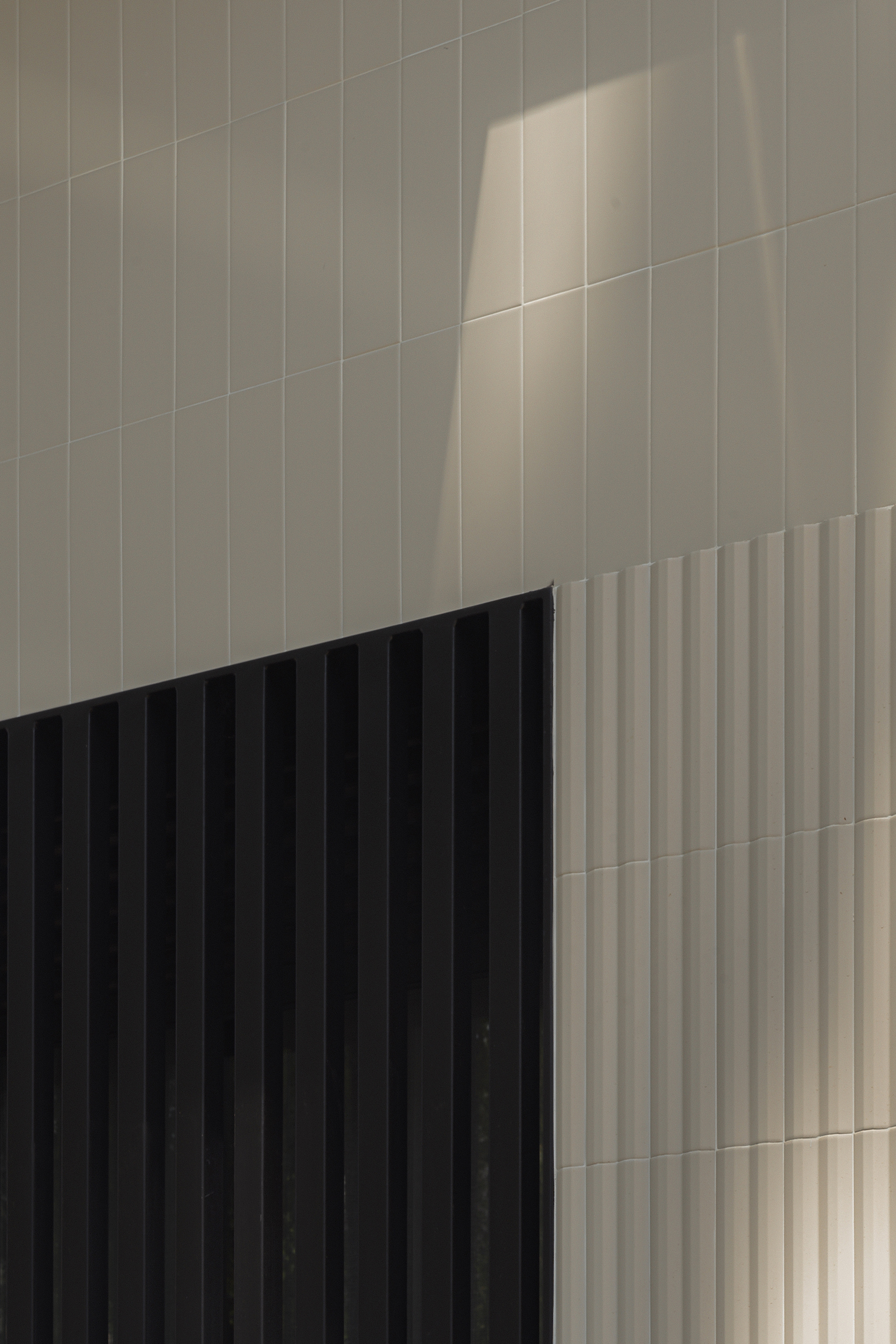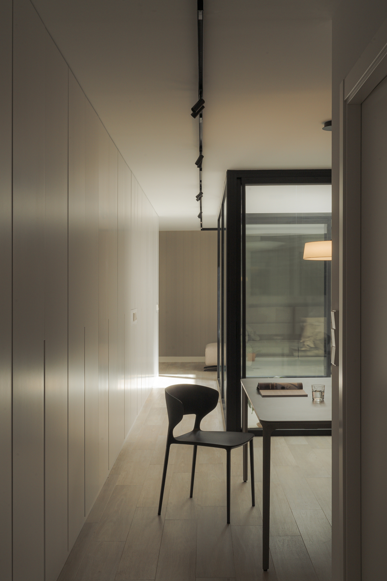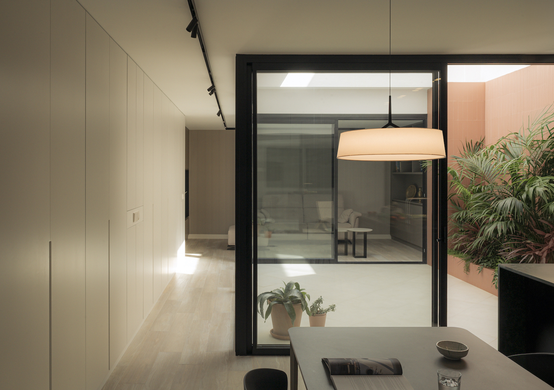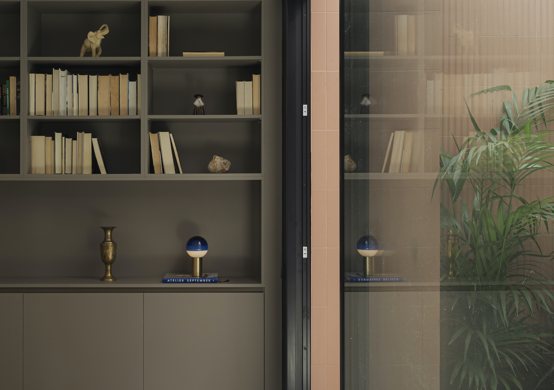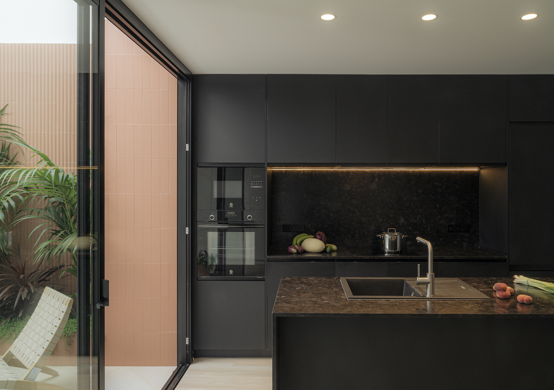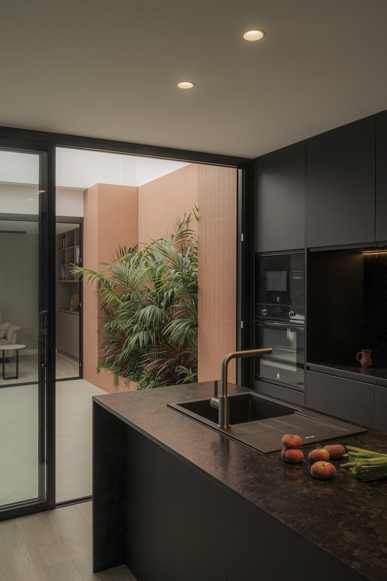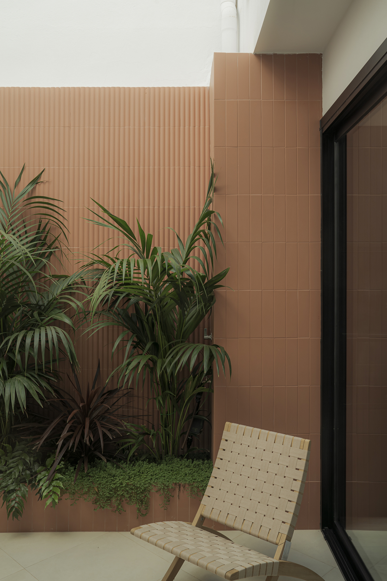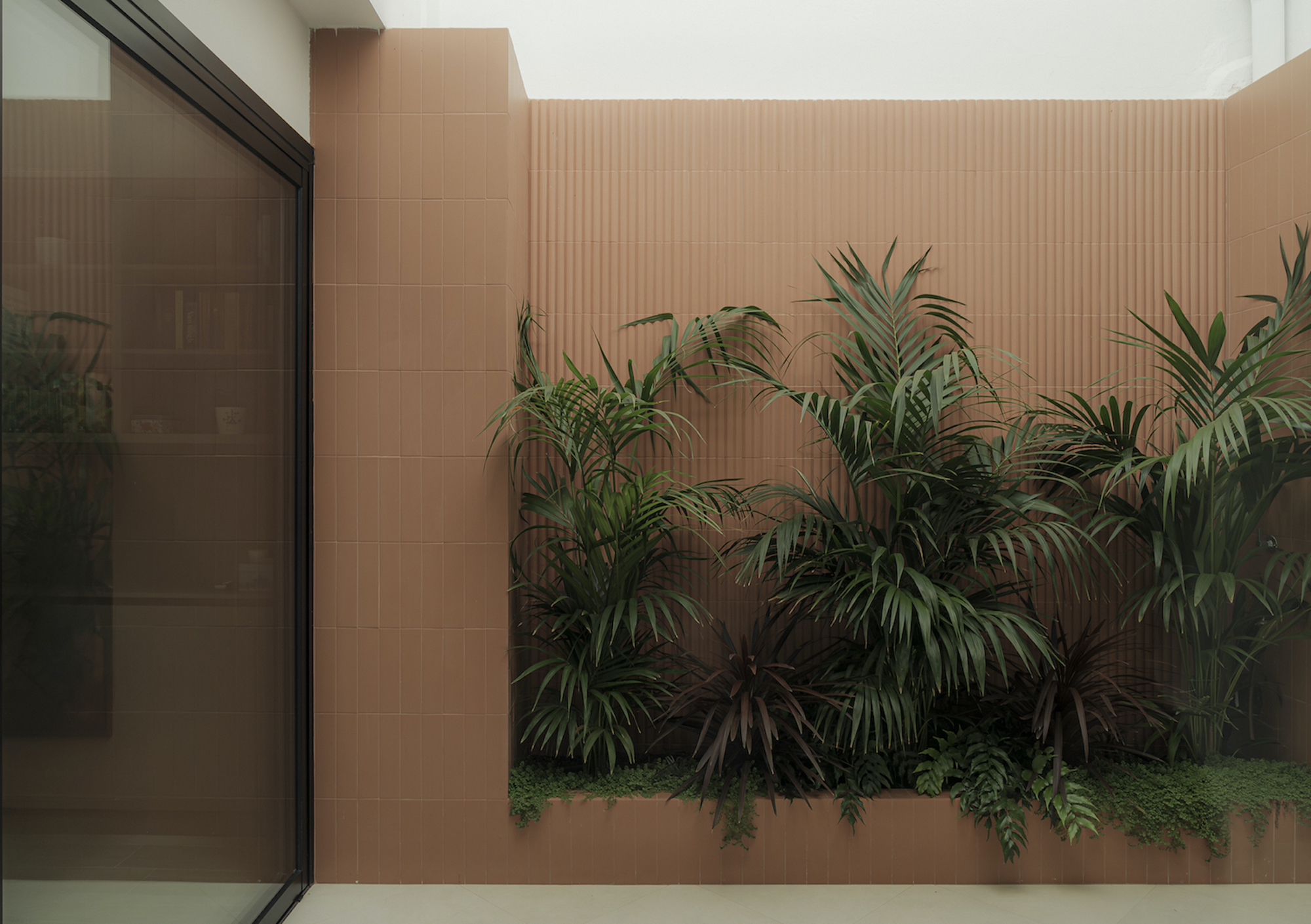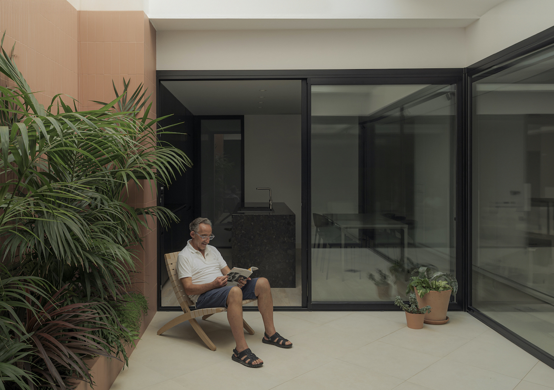Designed by Chiralt Arquitectos, Canongeta is a 107 m² house renovation located in Moncada, Valencia, Spain. The aim was to transform the narrow, elongated ground floor of a multi-family building into an intimate, functional living space with plenty of character.
The challenge was to design a comprehensive housing programme that made the most of the ground floor space, while ensuring that the communal areas of the house could be fully enjoyed. The proposal focuses on maximising the performance of the living area by creating an open-plan space that opens completely onto the interior patio.
The comb-shaped layout comprises two parallel longitudinal volumes that enhance the feeling of fluidity. One volume contains the various rooms of the house, while the other, resembling a stem, provides access via a slightly zigzagging corridor running from the entrance to the living room. This corridor is accompanied by multifunctional built-in cupboards that can be adapted to suit the storage needs and hidden functions of each room.
The kitchen stands out for its solid design. The black ensemble is perceived as a compact volume, which is perfectly balanced by the green and red tones of the patio. The woodwork surrounding the glass window maintains material continuity, serving as a frame that emphasises the exterior view.
