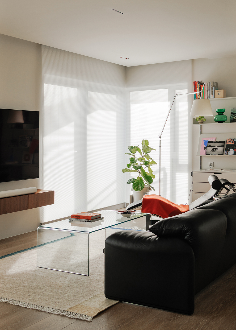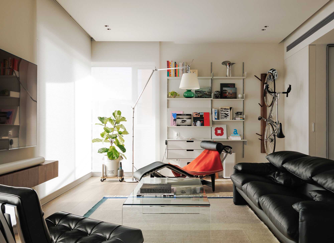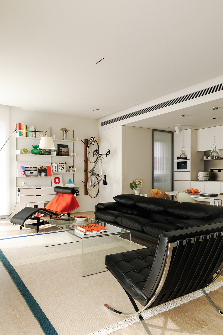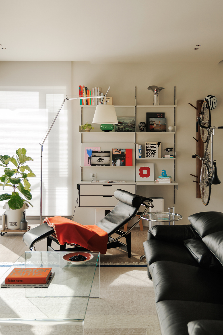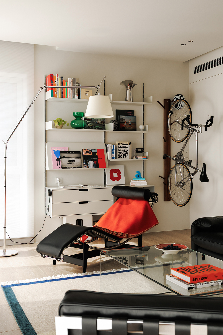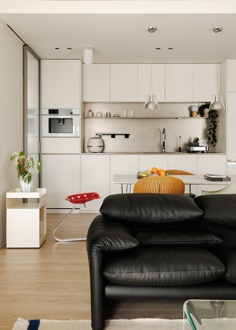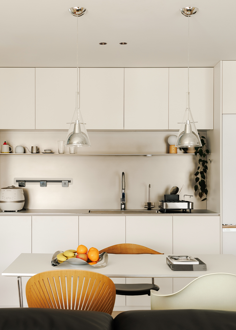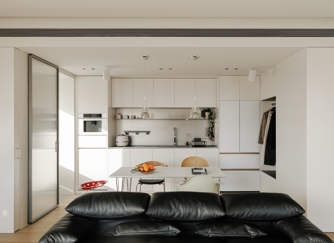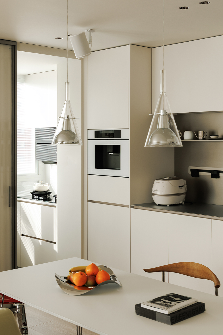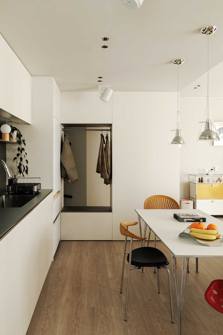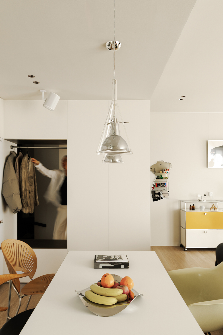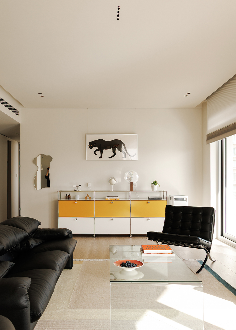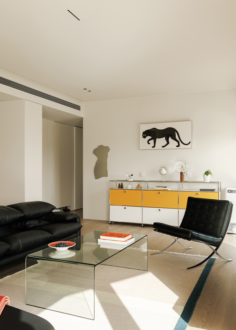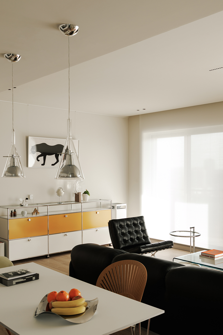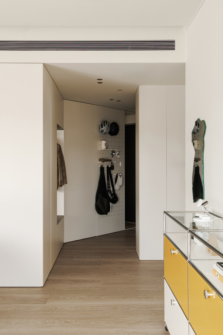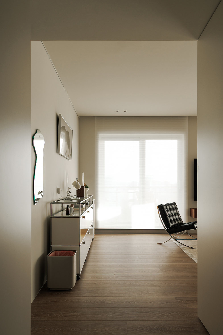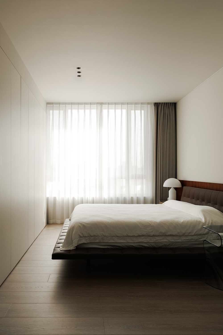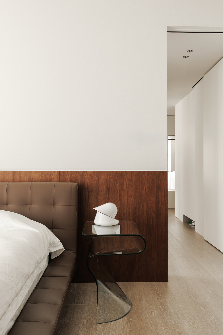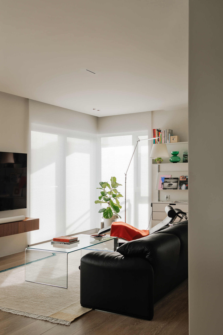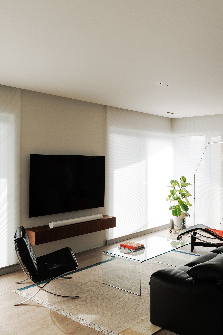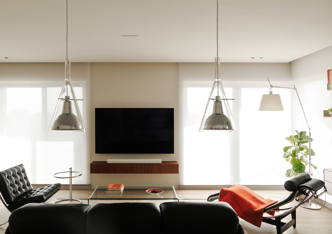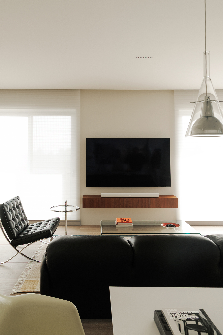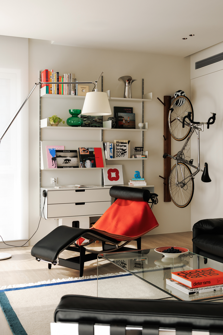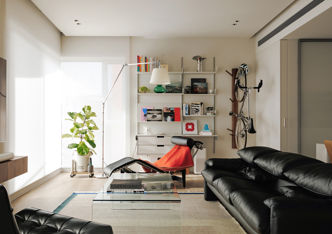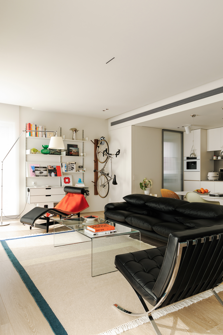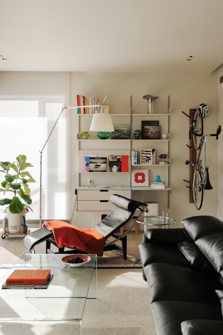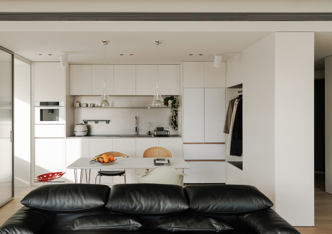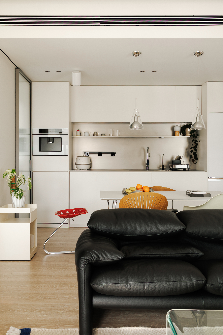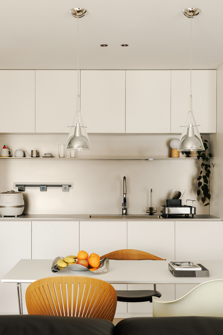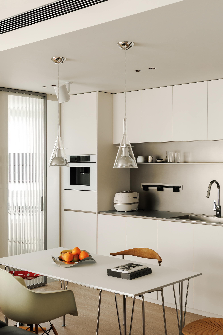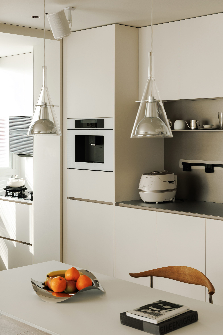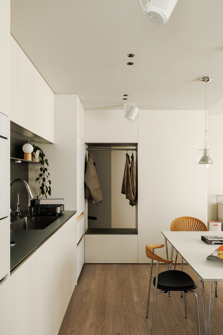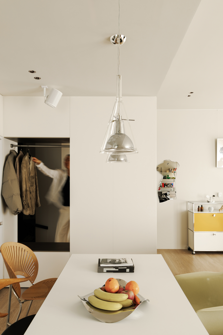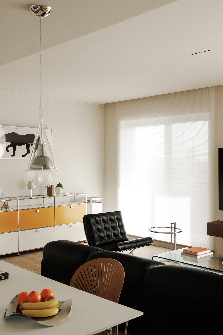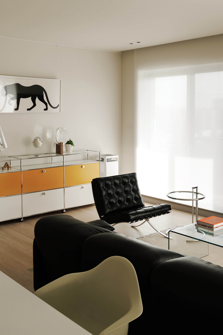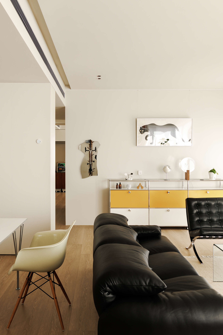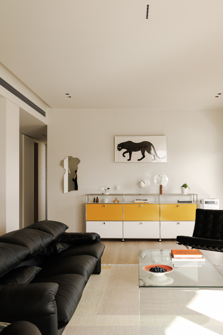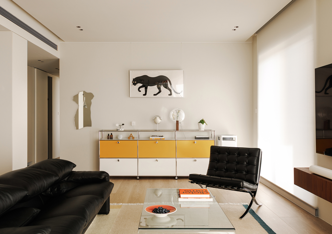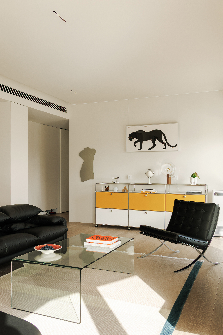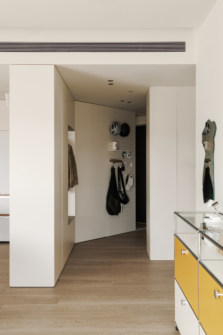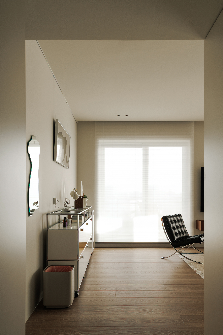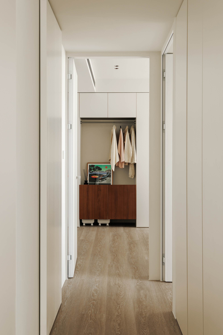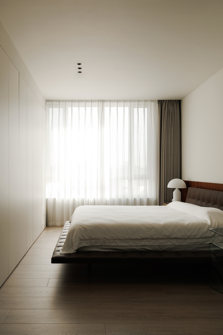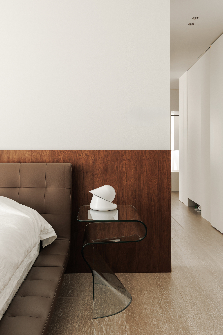This is a 140㎡ minimalist design, “horizontal and vertical” base, is a blend of passion and classic furniture, so that it becomes a residence that fully carries the love and life. The male homeowner has worked in design-related professions and has many hobbies, including aerobics/yoga/psychology/electronics/music/photography, and hopes to have a home that can accommodate all his hobbies.The homeowner envisions a blend of gentle and modern elements in his home, incorporating stainless steel, metal, frosted glass, and wood. He says, "Polished chrome-plated steel tubing is a preference that has never changed over the years. It complements many Bauhaus-style furnishings so seamlessly." The designer used black, white, and gray as a base and added soft furnishings in Bauhaus colors. The combination of the polar and tropical elements is stunning. The temperature is just right.
The original home's angled entryway was a flaw, but also a feature.Facing the defects, not to escape, but to “adapt to the local conditions”, in the corner of the design of beveled entrance cabinet, built-in storage compartments, make full use of every corner. Closet + open hanging area, refusing to pile up mountains of clothes, internal layering classification, clear and orderly. The shoe bench in the entryway is designed to open and close using the interlacing technique. When the bench is closed, it does not interfere with the bicycle entry and the pull-out of the sub-door. When the bench is pulled out, the homeowner can change shoes easily.
The entryway frames the living room and hides the plumbing in a storage cabinet. A hanging area and a shoe changing area are set up in this area. There is a sight line between the entrance and the living room. By removing the need to open the door to put clothes in, the clothes can be hung directly in the framed view when you come home, all made of stainless steel, which is preferred by the owner. The hole board at the entrance fully meets the storage function of the home, and also benefits from the owner's "obsessive-compulsive" habits and persistence, adding a lot of interesting details to this project.
