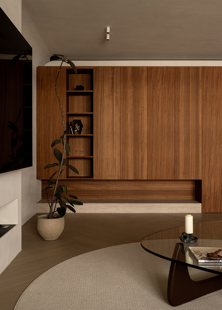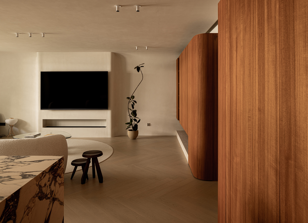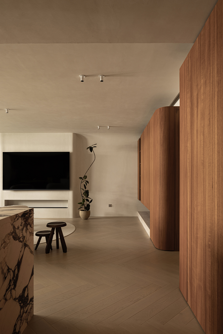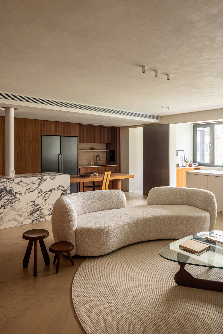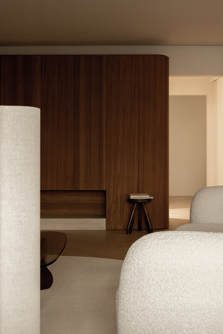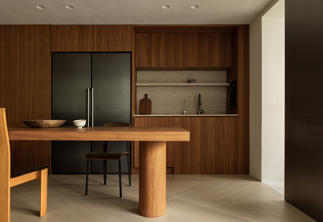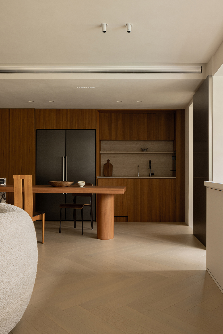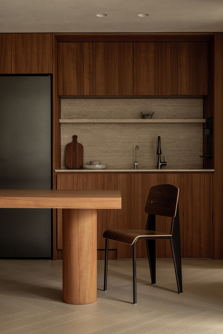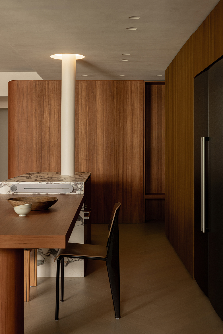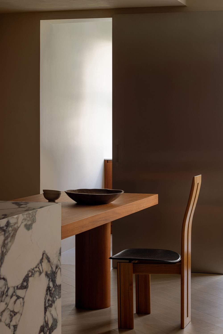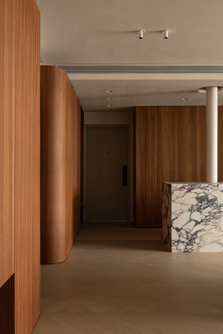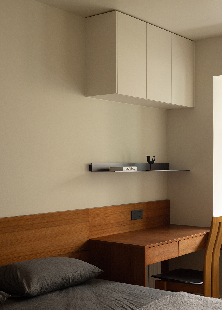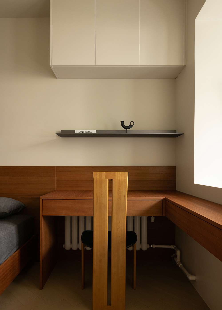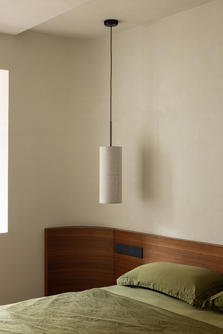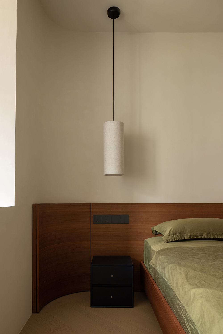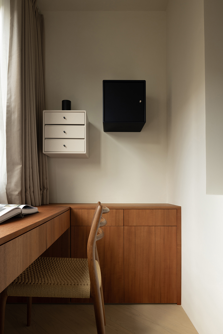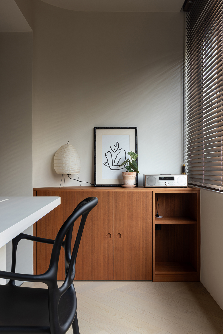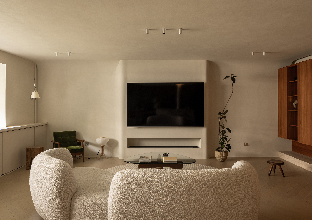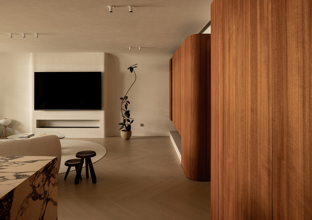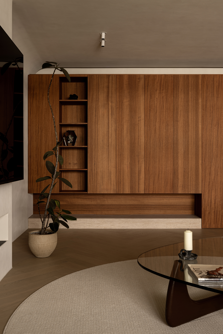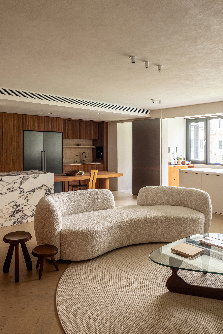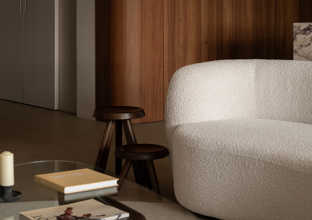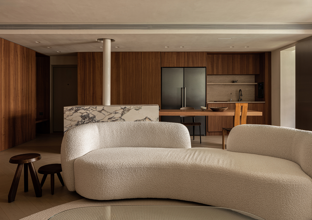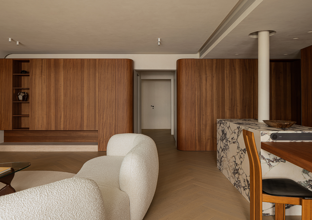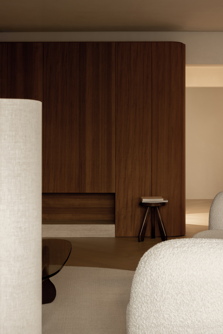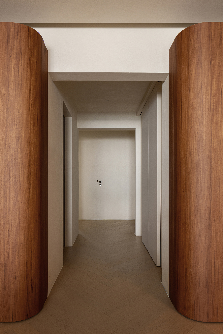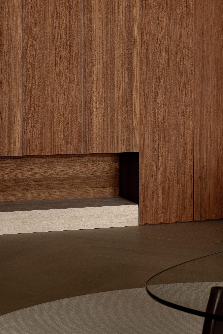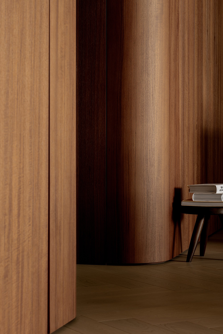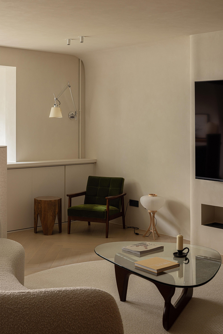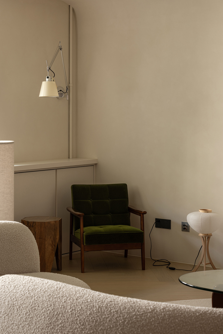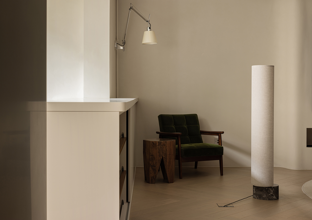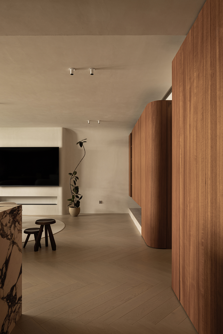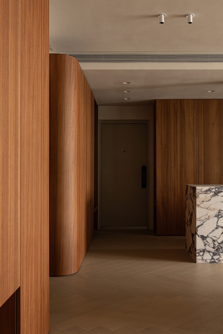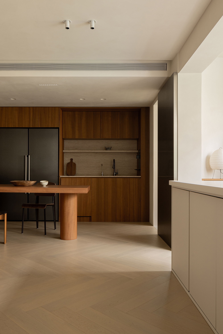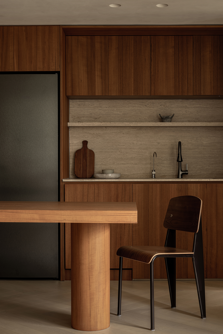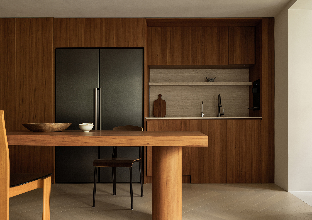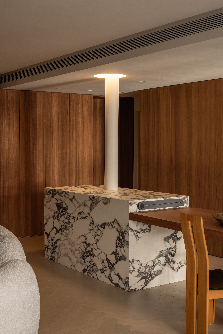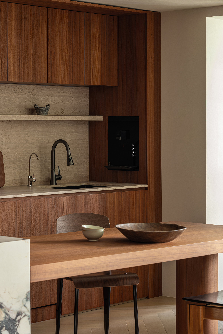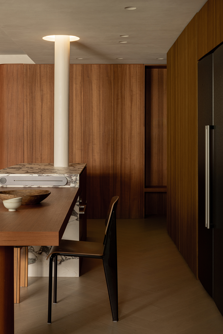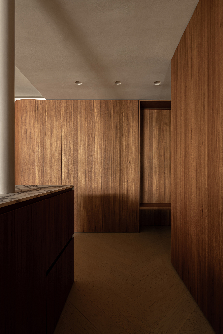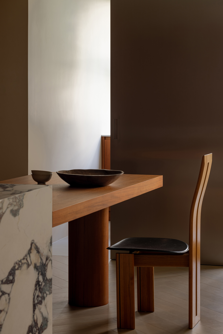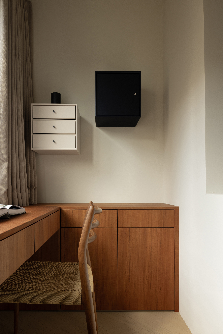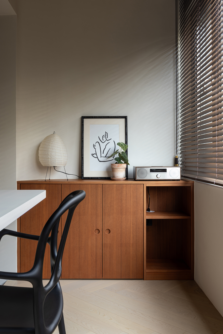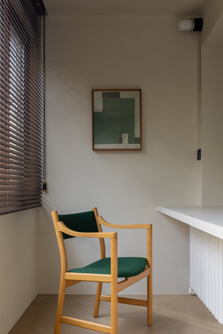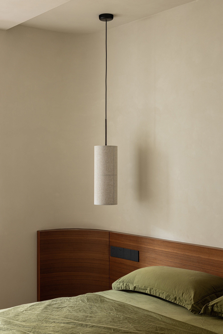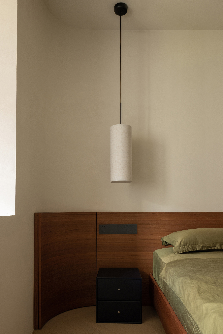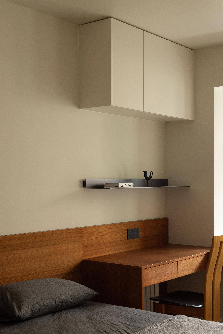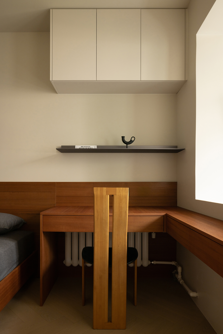A home should embody the aesthetics, attitude, spirit and ideals of the owners, rather than merely being a living space. Our starting point of the design is to infuse the owner's "uniqueness" into the space and capture an exclusive form from the chaos. This project involves the renovation of a residence, where the owners are a young couple born in the 1990s. The design begins with the problems of the old house and the individual consciousness of the residents, focuses on enhancing the intimacy among the users, and uses life as the basis for flexible design, creating a residence that touches the heart and returns to the essence.
Home is our corner in the world, it is our original universe. Over design may make the home lose its truest side. The designer should start from the most essential life, constructs many daily fragments in a way that is closer to the residents' lives, and finally connects them into a life series. Starting with the return home, the foyer is used as a starting point for behavioral mobilization and emotional transformation. The large area of natural wood brings affinity and inclusiveness to the space with a warm texture; the softly rounded corners of the sun and the slightly tensed curved streamlines that stretch across the space beautifully balance the relatively cold and cold spatial tone sketched by the horizontal and vertical lines, creating a relaxing scene in the entrance.
Abandoning complicated colors and decorations, with the help of simple and sincere field base, the volume, proportion and rhythm are controlled, presenting the architectural aesthetics of the space and the relationship between the blocks, constructing a peaceful and comfortable spatial texture, and showing the attitude and spirit of the residents who are determined and introverted and don't go with the flow. The rich storage system is hidden behind a minimalist facade, and the balance of function and visual beauty units aesthetics and pragmatism.
