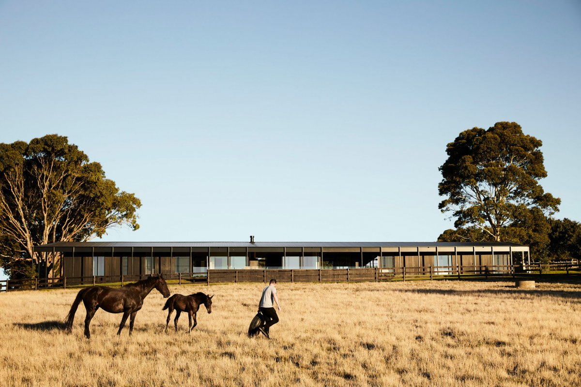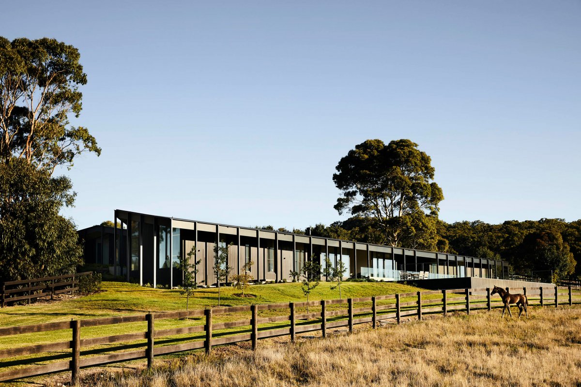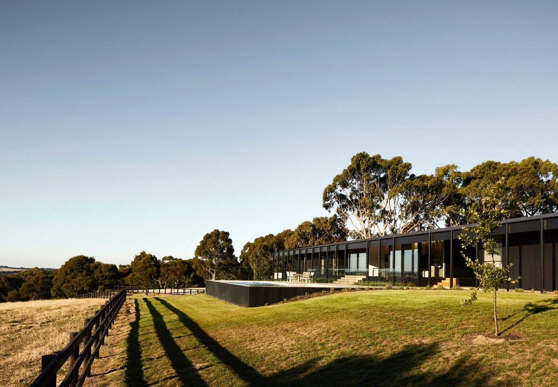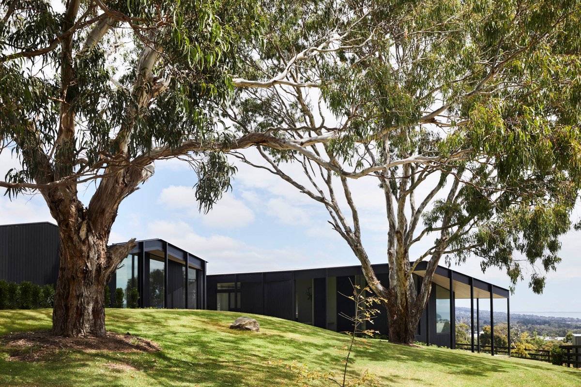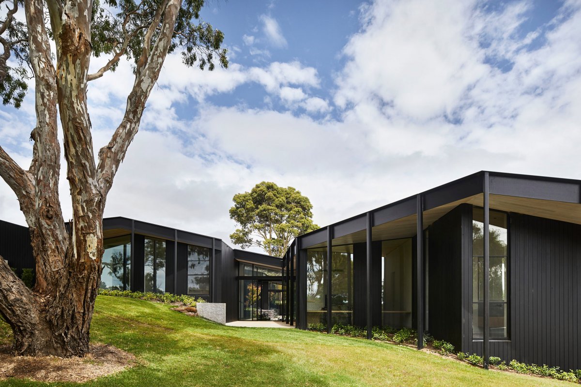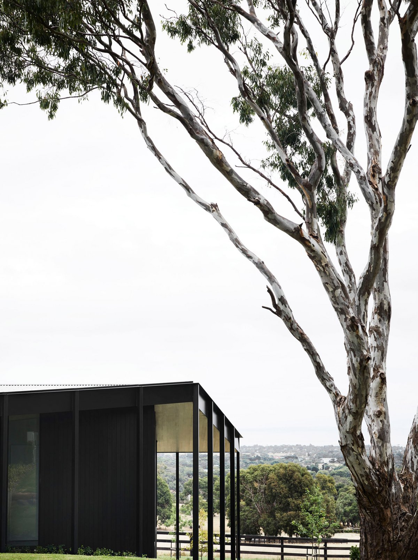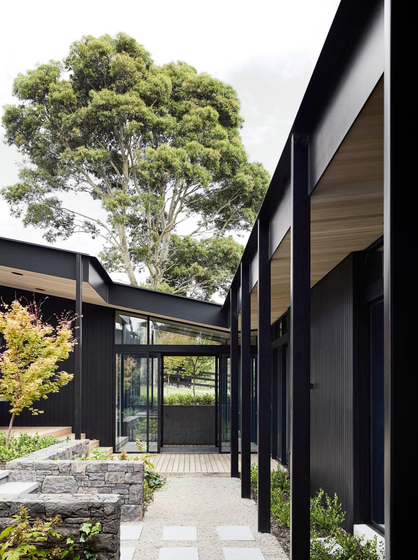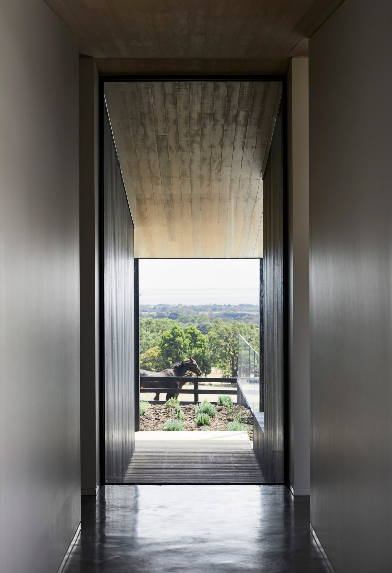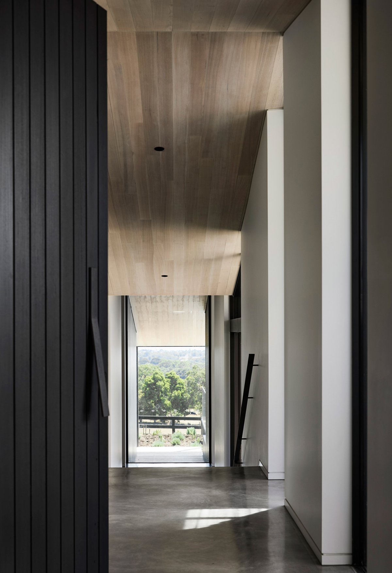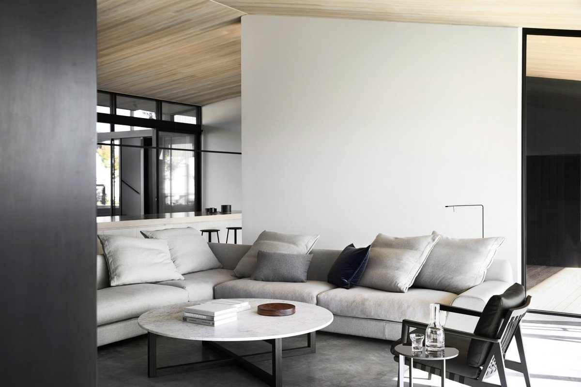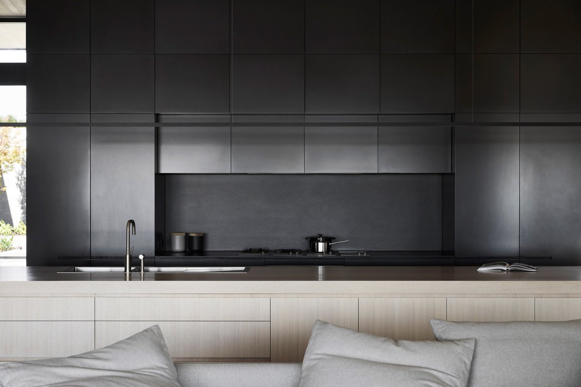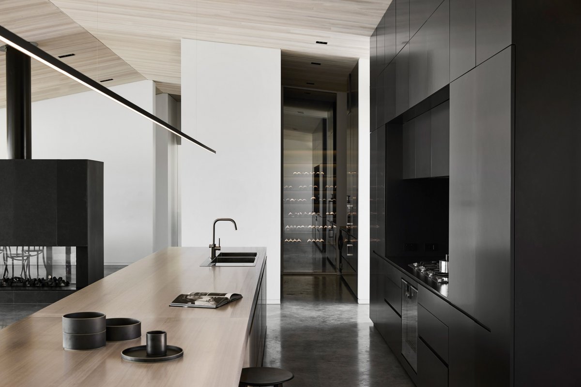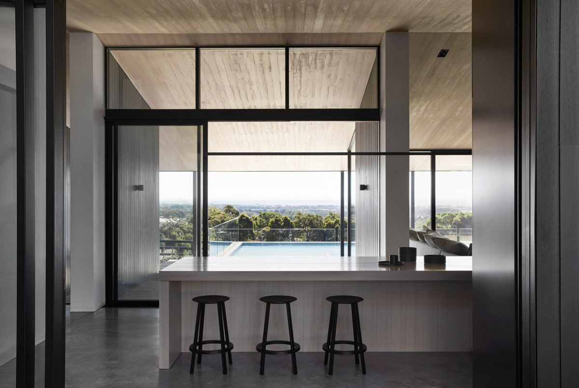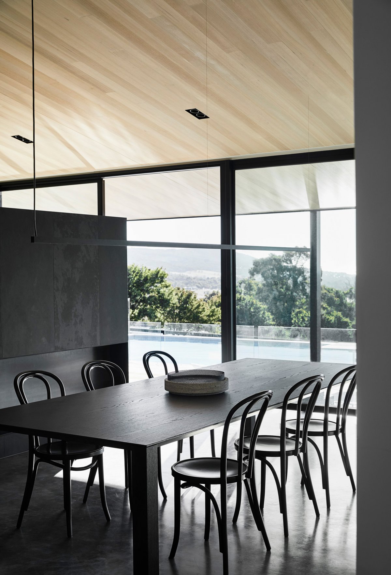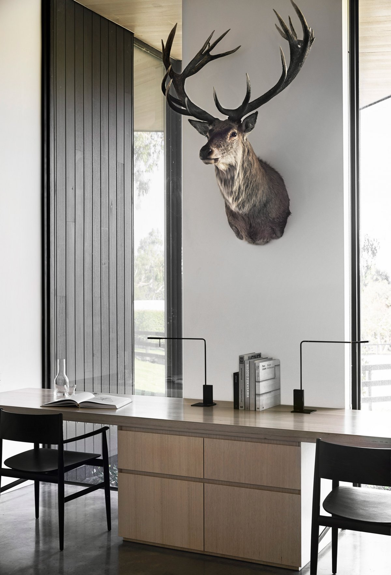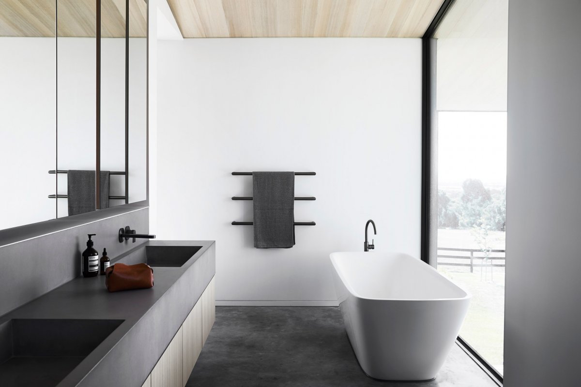
Red Hill Farm House sits on the rolling, vegetated Mornington Peninsula and is closely connected to its surroundings. Carr and JCB Design Studio proposes to combine horse business and residential in a relaxed and measured way that makes the two effortlessly stand out from each other. It is a form of response that shows respect for its surroundings and borrows from the rustic style of the countryside while ensuring that a contemporary freshness remains intact.
Red Hill Farm House celebrates the surrounding architectural and design vernacular, but has been reinterpreted as a modern home exuding a rural character while embracing the function embedded deep in its design. With views defined by sweeping paddocks dotted with livestock and distant glimpses of a horseshoe-shaped coastline, a centrally sited home sits embedded in the landscape with a subtlety and restraint that belies its function as a hard-working family home exposed to the elements and often ferocious weather patterns.
The design intentionally omits ornamentation seeking to minimise the palette of materials. The predominance of the vertical blackened timber cladding defines the façade materiality and, when glimpsed from within, acts to constantly remind occupants of the rural narrative. Designed with an overriding sense of authenticity and rigour, multiple floor levels respond to the natural fall of the surrounding landscape and delineate activity, while a tough materiality of blackened timber, steel, glass, natural stone and concrete are featured in unrestrained sophistication balanced by a softness in the warm oak lining to the ceiling and joinery pieces.
- Architect: Carr Design
- Words: Qianqian

