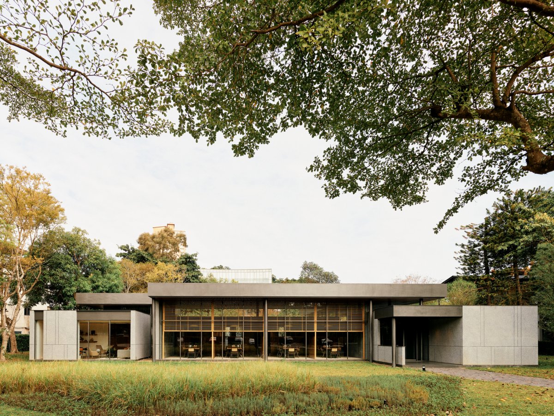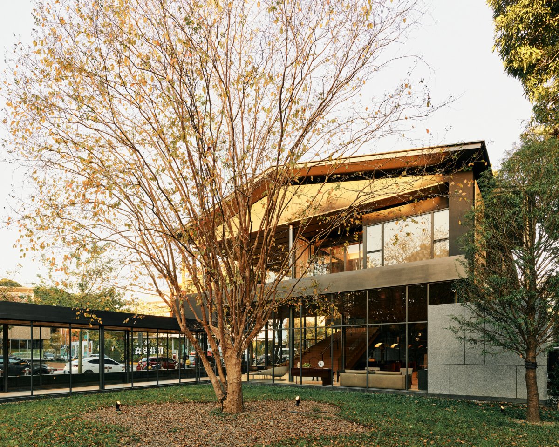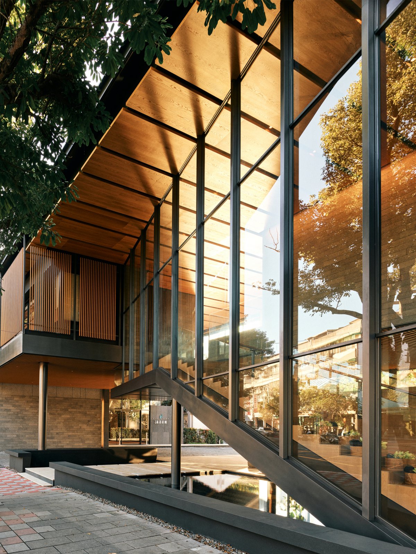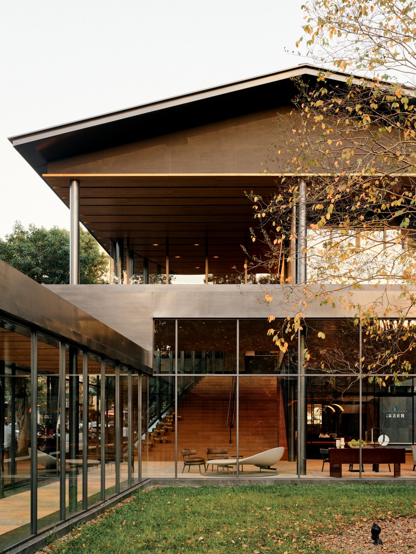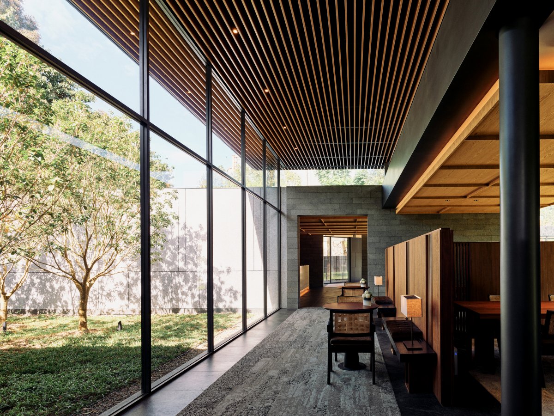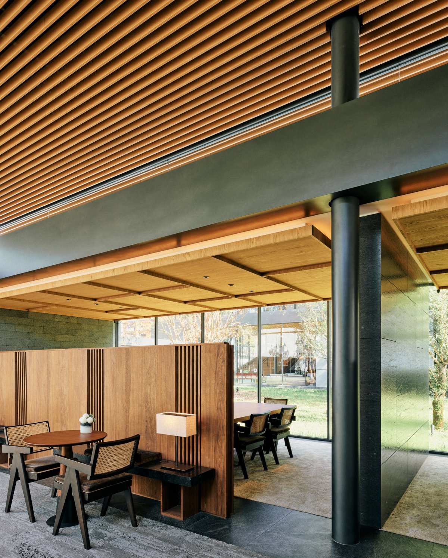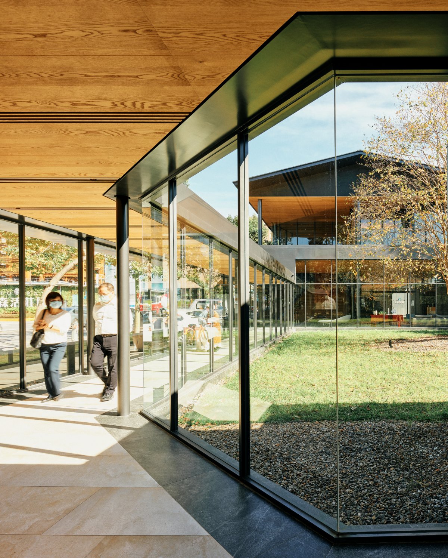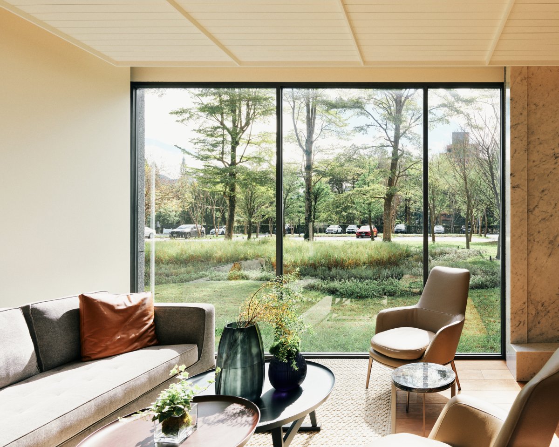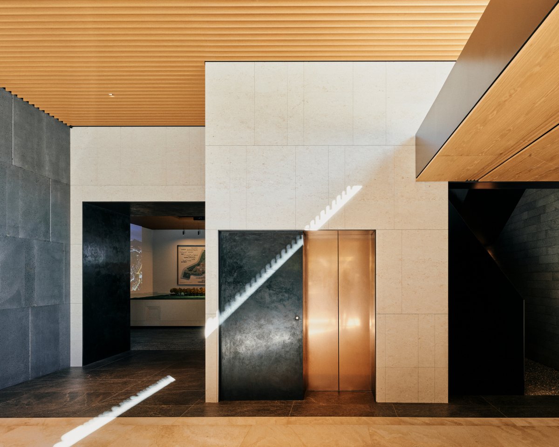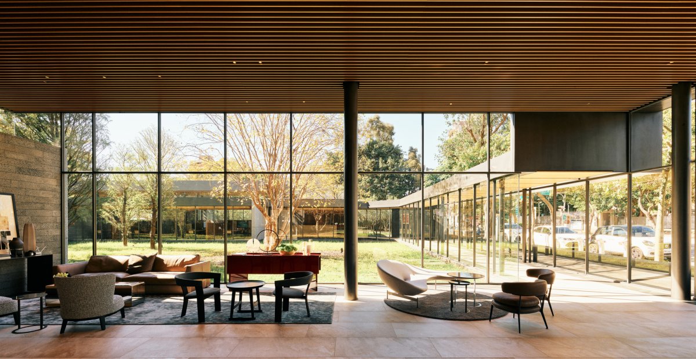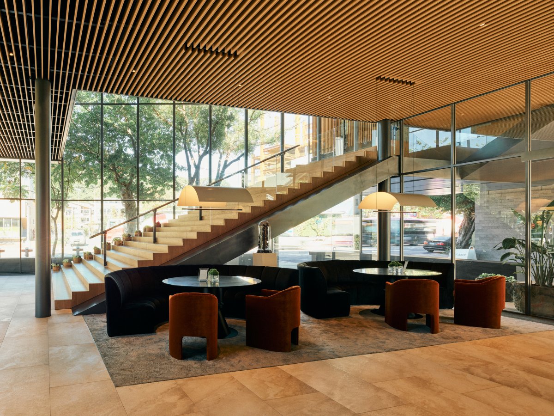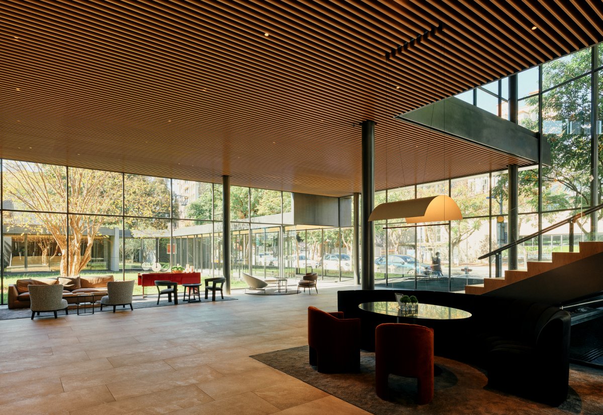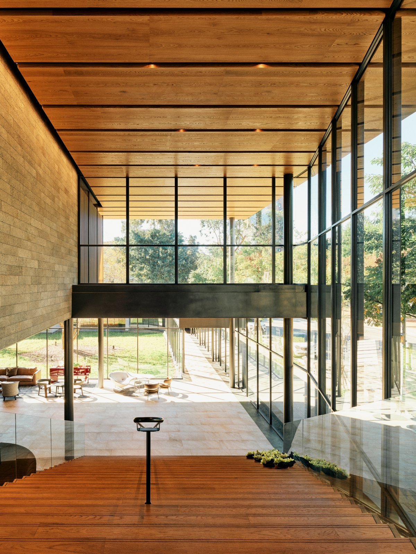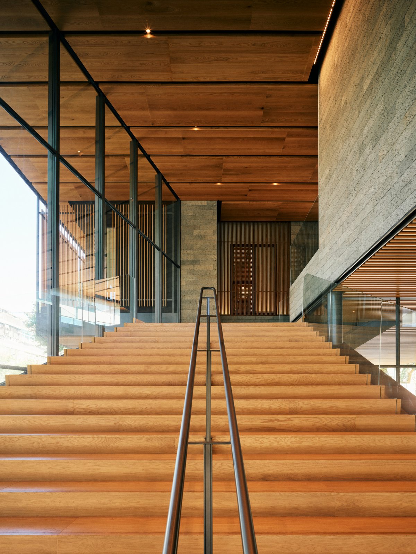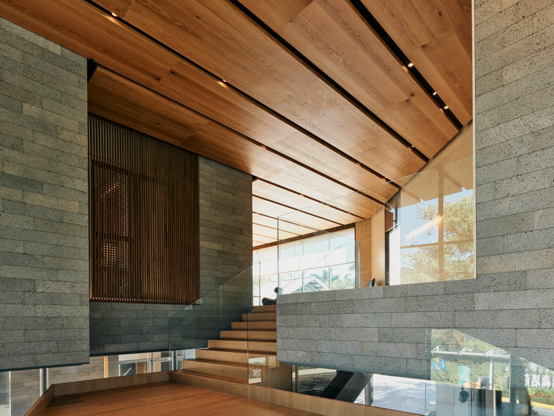
Muzha Manor aims to transform a historic site into a community centre for a residential area. The main goal was to remove the sense of secrecy and secrecy associated with the old KUOMINTANG facilities and establish a sense of openness, but still maintain a degree of control and closure. While CYS.ASDO took advantage of the area's abundance of trees, grasses and plants, they also decided to combine the modern, open architecture with the surrounding green nature. As a result, trees and shrubs of all sizes are scattered throughout the complex.
In order to preserve the main entrance, the two guardhouses and the stone wall were removed. Since the purpose of the old facility was to keep people out, the studio wanted to change that and make the complex feel public and open. The original main entrance road was retained and the first floor was divided into two parts: the gallery and the cafe. Both buildings can now be easily accessed through wide glass doors.
The building on the left contains a small model of the entire complex, as well as a gallery room displaying pictures and materials used. After viewing the galleries and models, people can take an elevator up to the second floor. The second floor is a linear structure that spans the left and right buildings, connecting them together. It contains 3 sample apartment units that customers can experience for themselves.
The building on the right is a cafe located next to the green belt. Each building has a purpose in order to provide the best quality of life for visitors. The corridor is completely transparent both internally and externally, serving as a showcase of the complex's natural elements. Visitors and clients from outside can also experience the landscape.
Further inside are meeting rooms, including open and private rooms. The meeting room is surrounded by glass walls and has 2 different levels of roof to let in sunlight. This allows people to have both indoor and outdoor atmosphere. A rear exit connects the area to the car park via a gravel walkway. This essentially connects the large complex to each other so that visitors can enjoy an efficient and comprehensive tour.
- Architect: CYS.ASDO
- Photos: Studio Millspace
- Words: Gina

