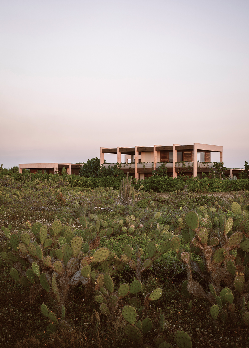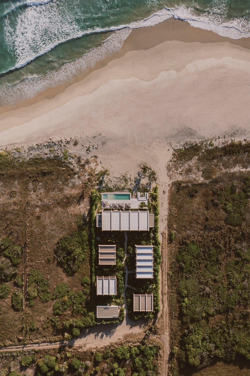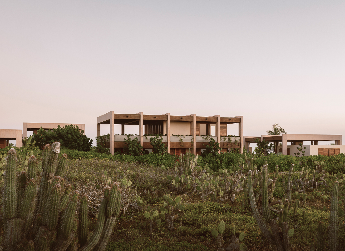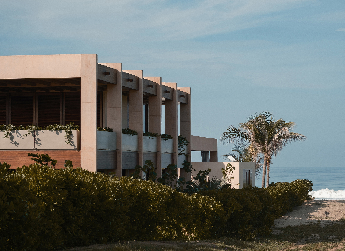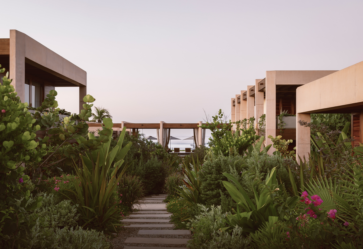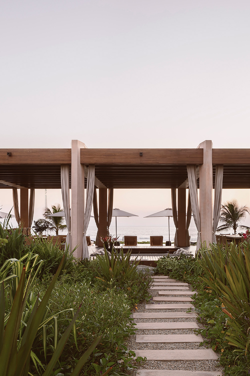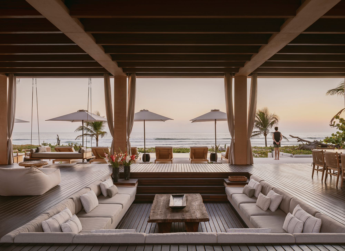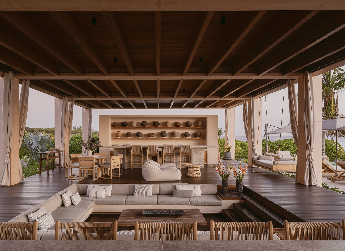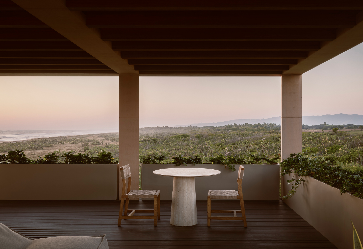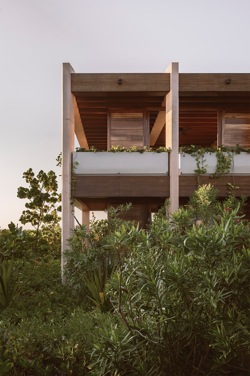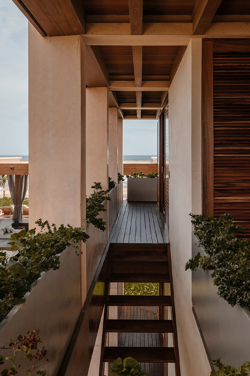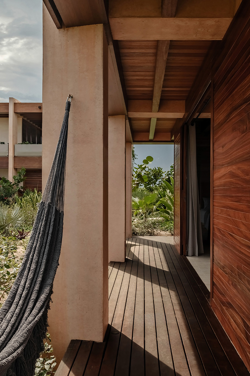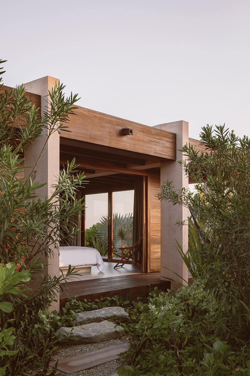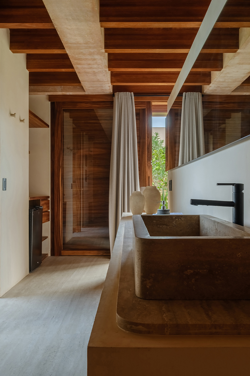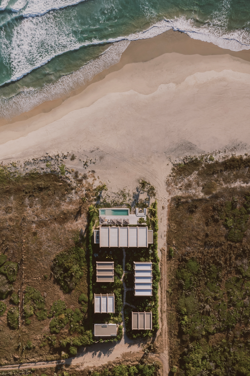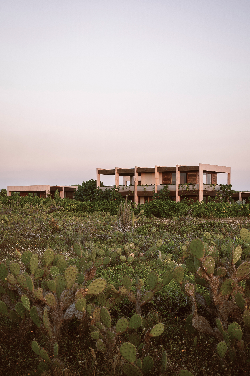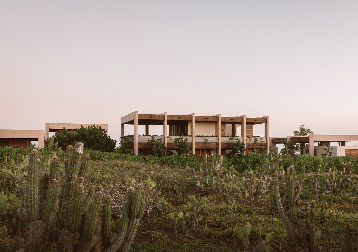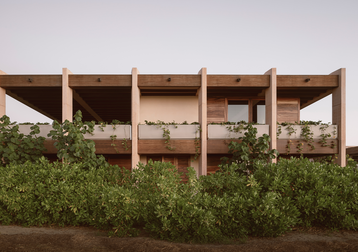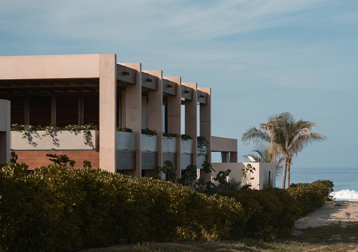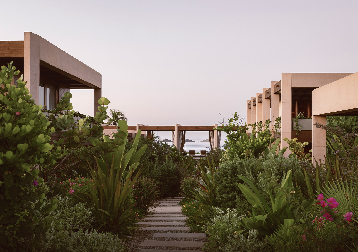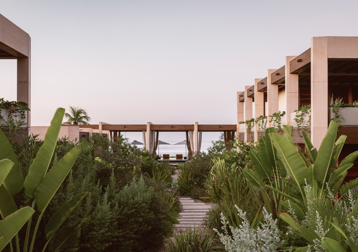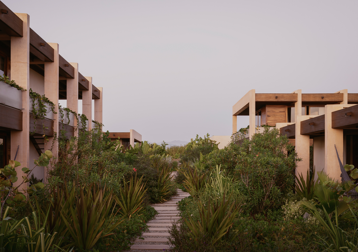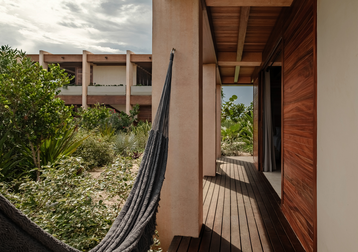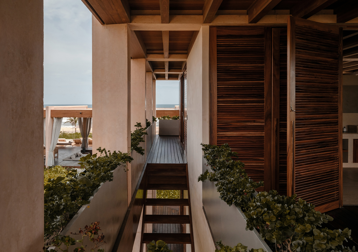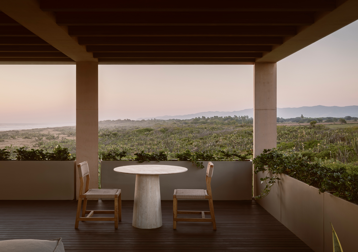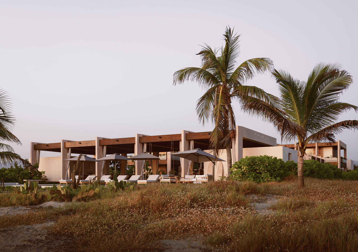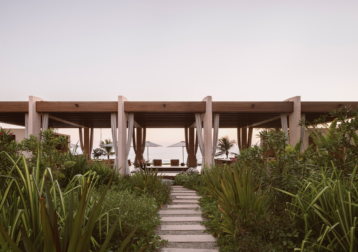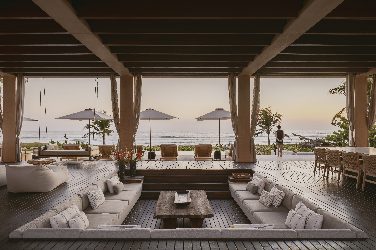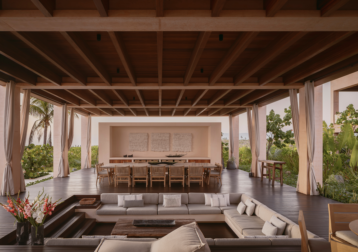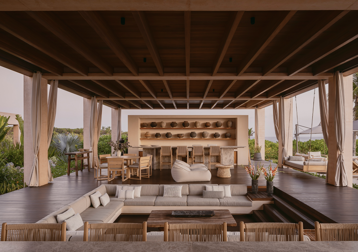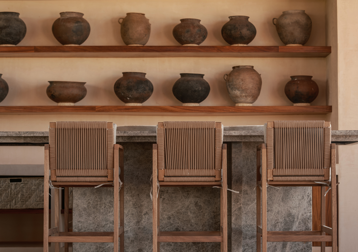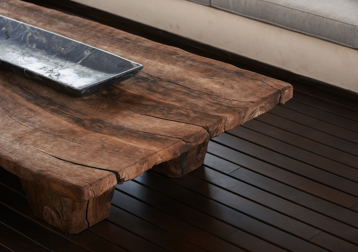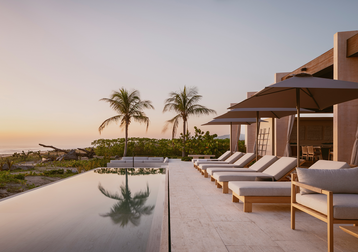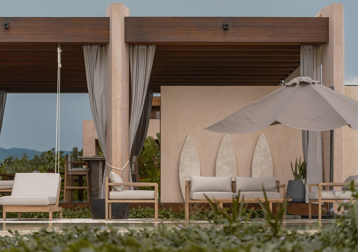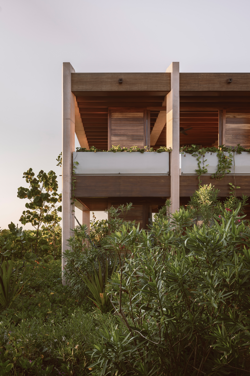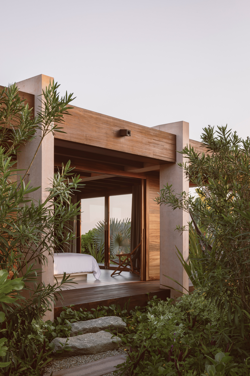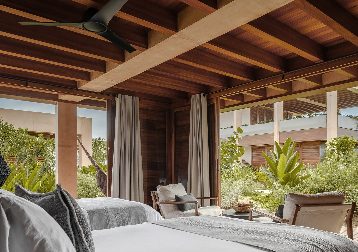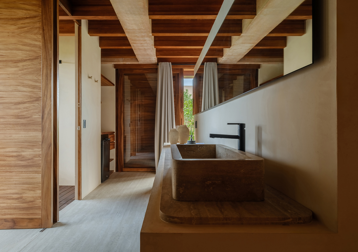“The architecture should not dominate nature, but rather become an extension of it.”This was one of the most striking statements from our conversation with CRB Arquitectos, and it could well be seen as the core design belief behind their Casa Solena project.Throughout the discussion, they repeatedly emphasized the words “context” and “connection”, viewing space not merely as structure, but as a medium for dialogue between humans and nature, light, and climate.
In the design of Casa Solena, this philosophy is translated into a series of nature-immersed spaces that unfold gradually along the Yucatán coastline.There are no rigid boundaries—only the free flow of wind, sunlight, and material.“When we stood for the first time within the framed view after the structure was completed and saw the ocean, that moment validated all of our design decisions,” they recalled.From the careful selection of materials to the integration of sustainable systems, and the precise handling of structural scale and microclimate,Casa Solena feels less like a building and more like a quiet, resolute proposition for living—a reflection on how to breathe within nature, how to let architecture step back, so that life may gently come forward.
Casa Solena arises from the idea of utilizing all the available land in a virtually untouched area in Puerto Escondido, Oaxaca, surrounded by nature and with direct access to the sea.In response to this, the project is designed in various volumes of 1 and 2 levels, allowing the segmentation of the required program, thereby preventing its scale from competing with the natural habitat.
