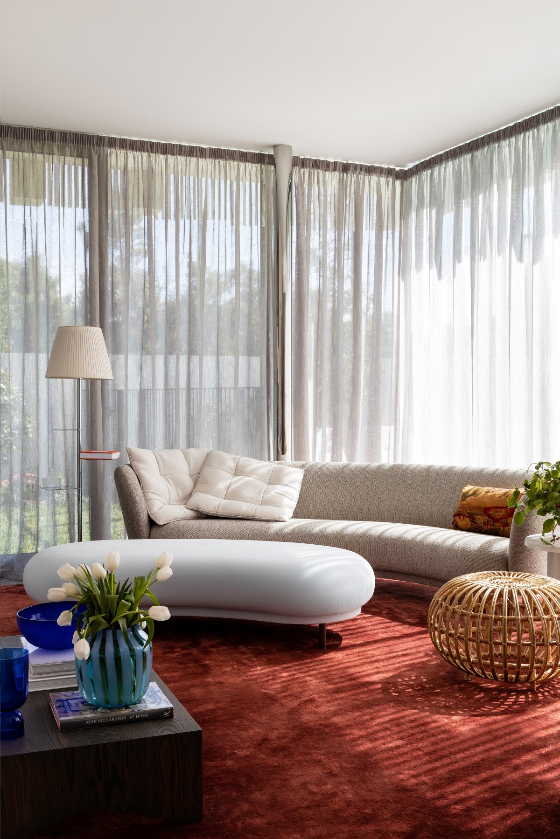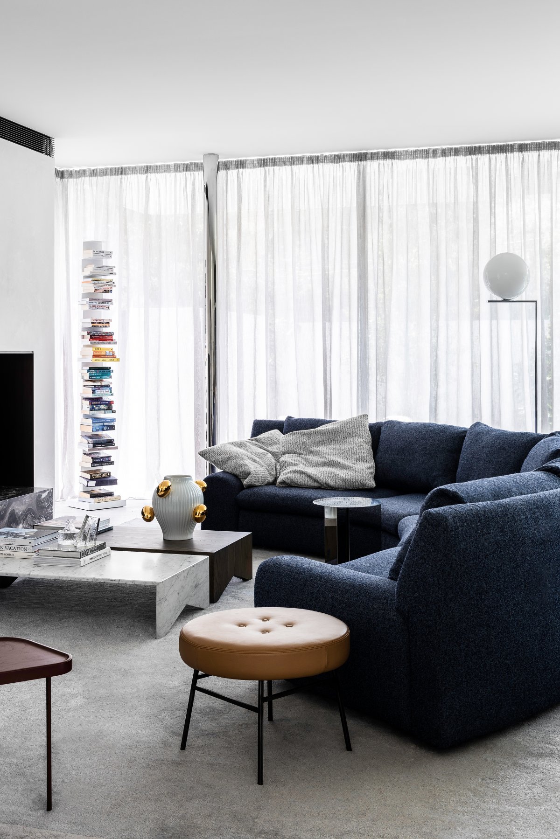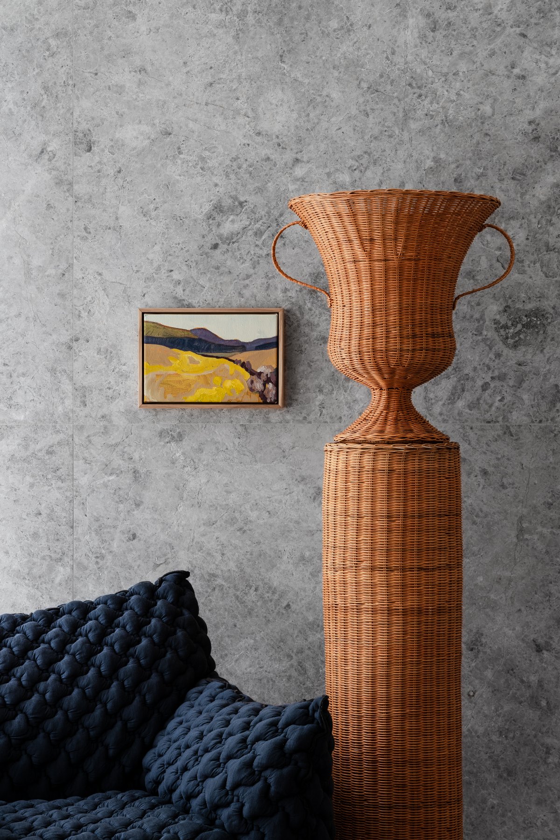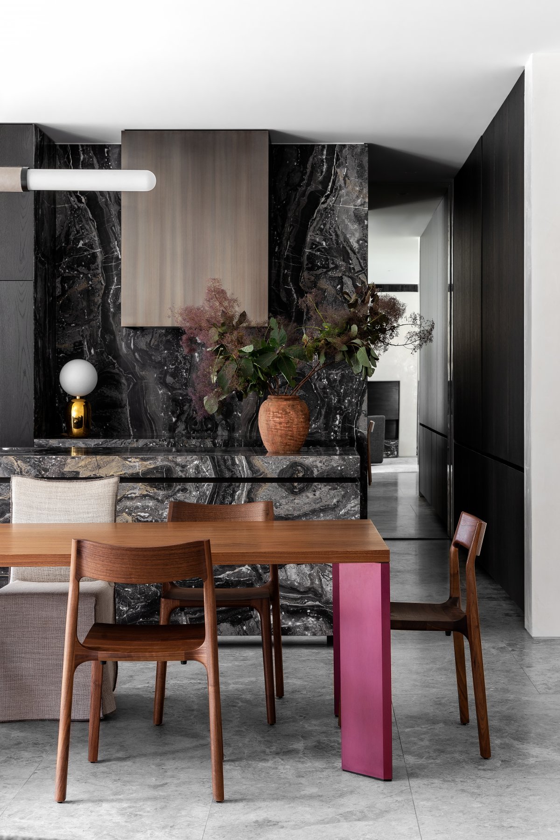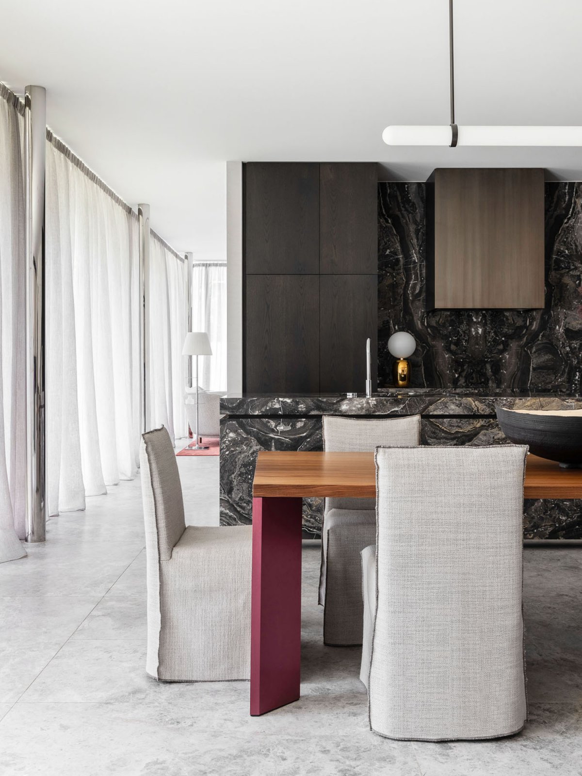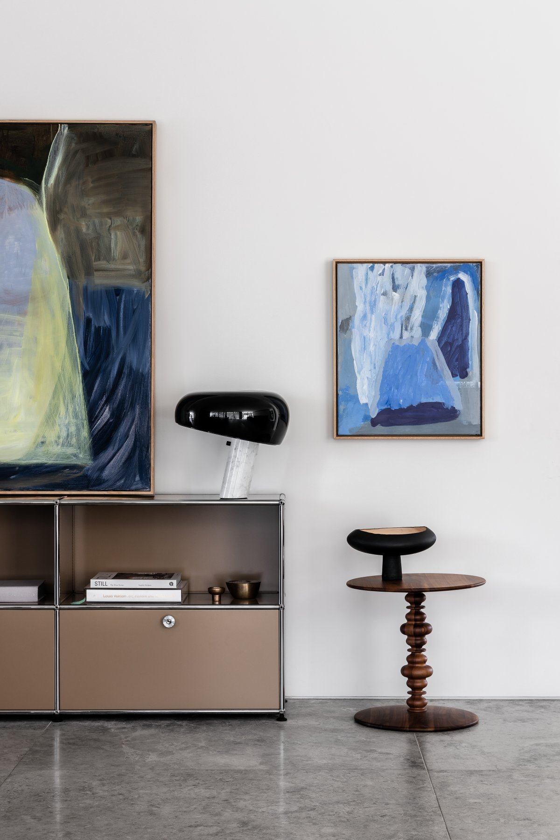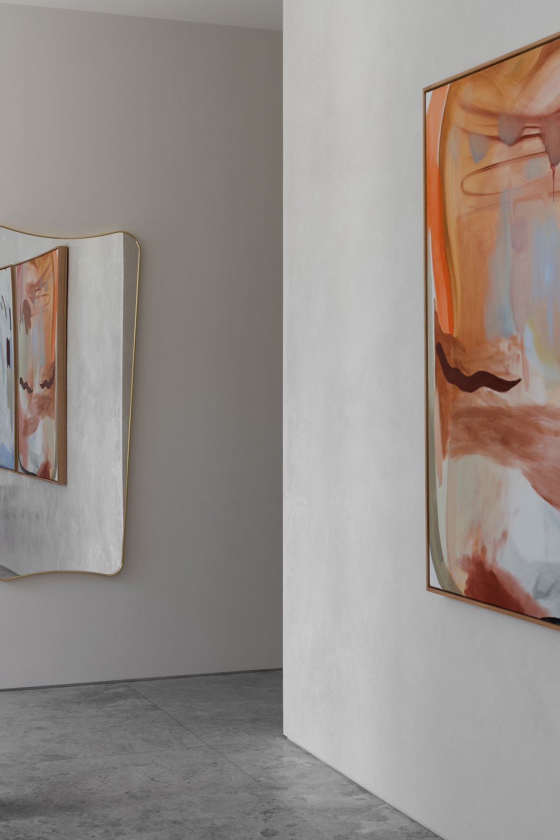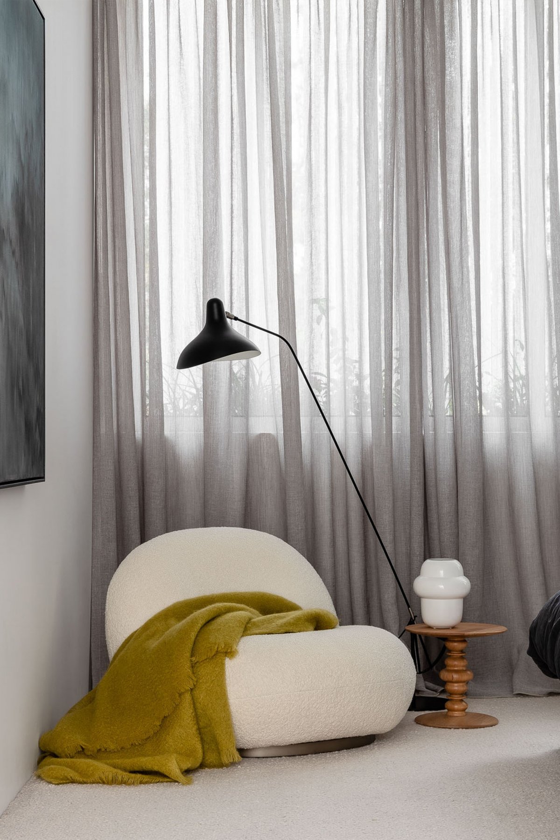
A bayview house in suburban Melbourne, Australia, designed by local interior designer Brahman Perera. The house is located in Melbourne's bayside suburb with rich and varied surrounding views. The Bay Pavilion house has been carefully planned for the opposite level of decoration, deep environmental color and bold tactile texture to fully embody the building's aesthetic elements and define it as a lasting family home. Imposing Edwardian architecture, prominent contemporary new buildings and fine Victorian architecture create a restrained eclecticism on mature streets. The urban forest and waterfront environment provide a nostalgic feeling that unifies the myriad aspects of the area's built environment.
The clients were a couple and their four children who were well versed in the construction industry and were able to use their experience to make valuable predictions. While the building will last for decades and continue to adhere to the principles of architectural quality and aesthetic purity, the interior design draws on strong tendencies and authenticity of life to ensure that this is a warm and resilient family home. Complex curves, sculptural forms, and richly colored textiles are combined. The Bay Pavilion provides them with ample breathing space, an intention that is often lost in the more immediate aesthetics and schemata of interior design, which in turn is a testament to Brahman's ability to teach beauty in pragmatics.
The basic requirement of Bay Pavilion is the coordination of Spaces that support both young people and adult members of the family. Furniture and lighting were chosen for durability as well as aesthetics, and a well-designed retreat for parents was essential. Hidden away from the stone walls that run from the entrance to the interior, rich tactile landscape furniture, art and decor unfold. Russet silk carpets add warmth and luxury, while carved furniture works in proportion and form to soften the building's rectilinear footprint. The ground floor of Bay Pavilion preserves many scenes and also keeps the family members connected.
- Architect: De Natris Architecture
- Interiors: Brahman Perera
- Photos: Timothy Kaye
- Words: Gina

