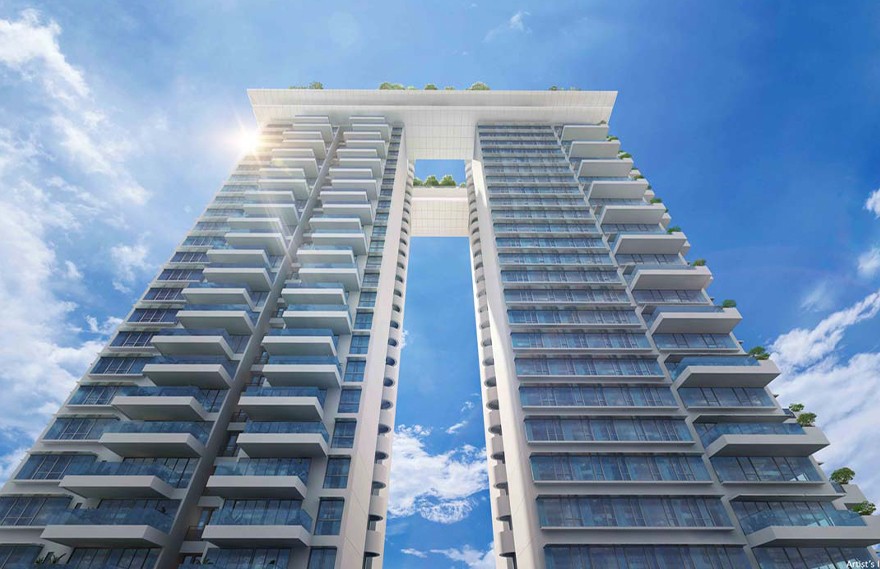
Boulevard 88 is a top luxury mansion located in a prime location along Singapore’s Orchard Boulevard, entrenched above the Singapore Edition Hotel. The project is developed and constructed by CDL, Safdie Architect and DP Architects are responsible for the architectural design, and Axis ID is leading the interior design. The project is scheduled to be completed in 2022 and is designed to provide luxury and high-end residences and a relaxed and comfortable living environment for outstanding individuals and elites.Boulevard 88 is strategically located on the edge of Orchard Boulevard, one of the world’s top shopping districts, and at the intersection of Cuscaden Road. It is surrounded by many entertainment venues, top luxury stores, first-class shopping malls, restaurants and high-end hotels, such as outstanding statement The Regent Singapore, St. Regis Hotel. Boulevard 88 occupies an area of 12,127.2 square meters (including the hotel). There are two 28-story residential apartment buildings, 154 residential units, and an exhibition hall to provide customers with preview services. The average price per square foot of an apartment is $3,350.Architect Moshe Safdie designed staggered balconies for the residential tower, extending the overall height of the tower. The downstairs of the residential hotel is equipped with sliding lattice screens and horizontal radiating fins on each floor surface to reduce the impact of tropical sunlight and rain on the windows and improve the privacy of the living environment.
As the residential units are lifted above the hotel, the scenery in all directions of this prime area can be unobstructed. Moshe Safdie designed a sky garden on the top 29th floor of the residential building, which includes an outdoor swimming pool, a sky club, a gym sky kitchen, an indoor restaurant and outdoor garden facilities for residents, overlooking the city. The public terrace between the hotel and the building is designed and built with a sun deck, patio lounge and a 50-meter swimming pool. In this way, the lush courtyard garden connects the hotel and the residence, expands the public area, and provides convenience facilities for residents and guests.
The main entrance of Boulevard 88 is through Orchard Boulevard, and the entrance of Edition Hotel is on the other side of Cuscaden Road, so it will not cause inconvenience to residents and guests, and each block will have its own dedicated arrival and drop-off point.













