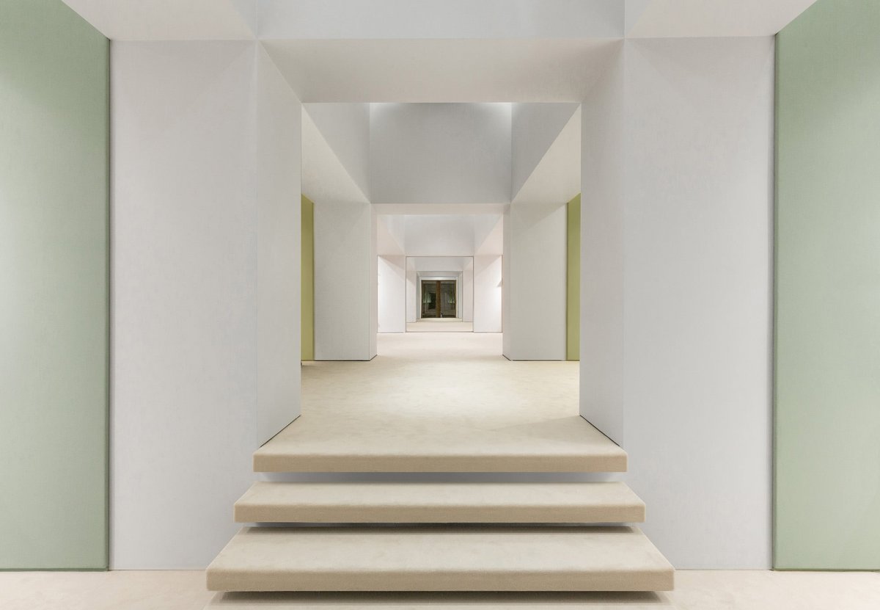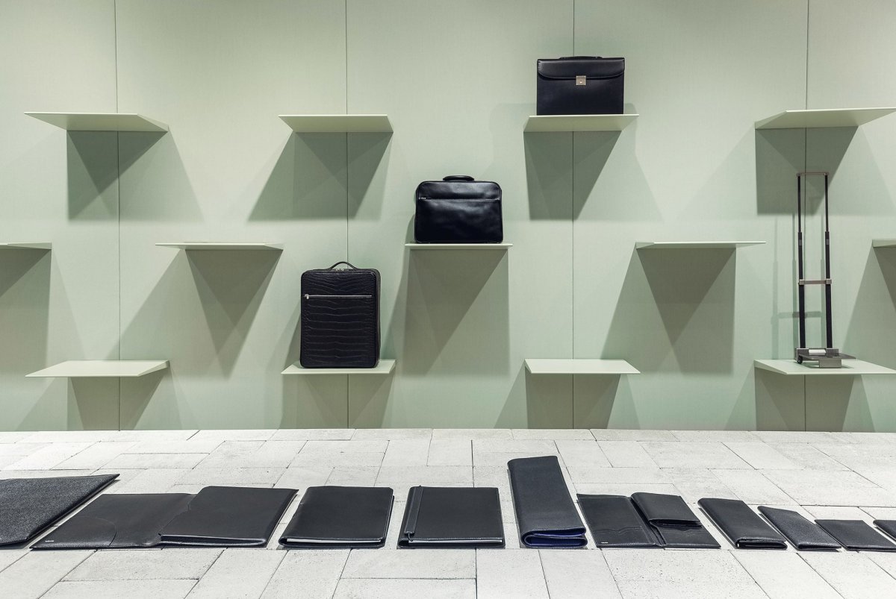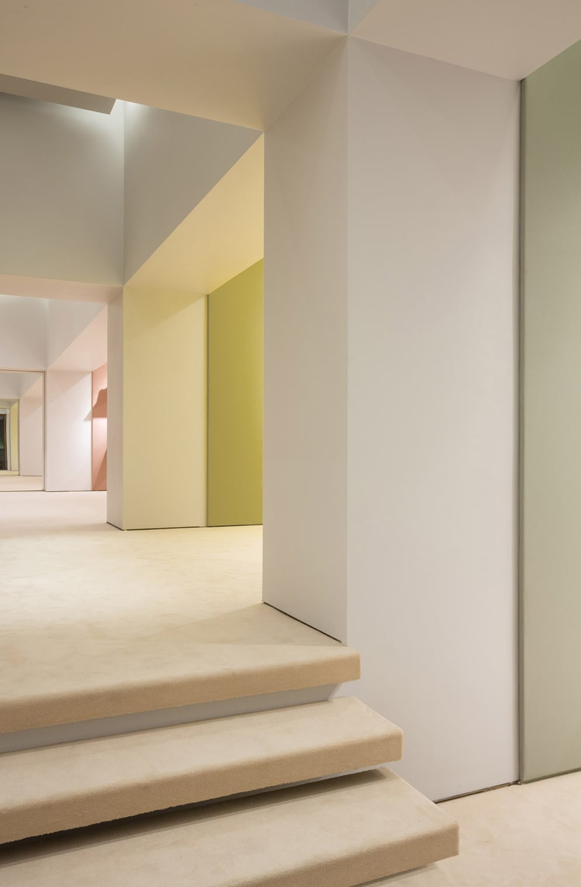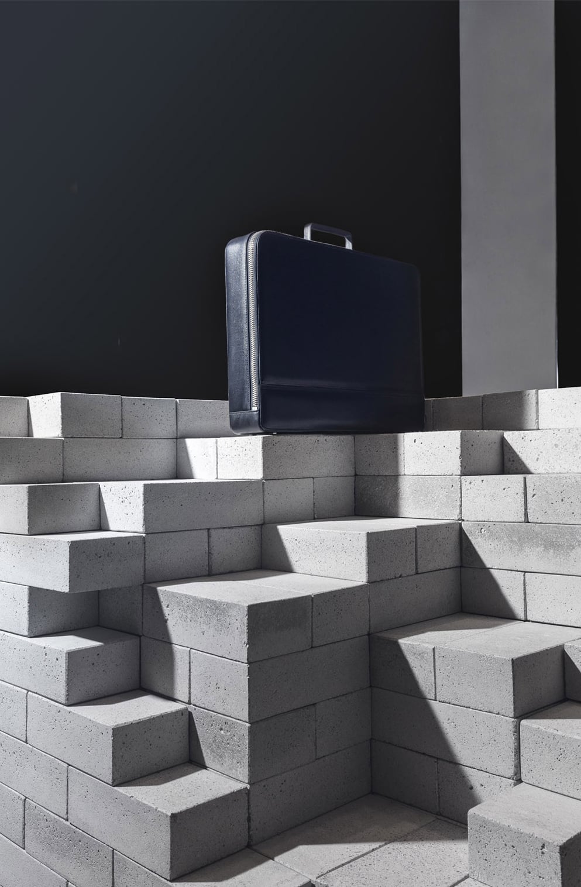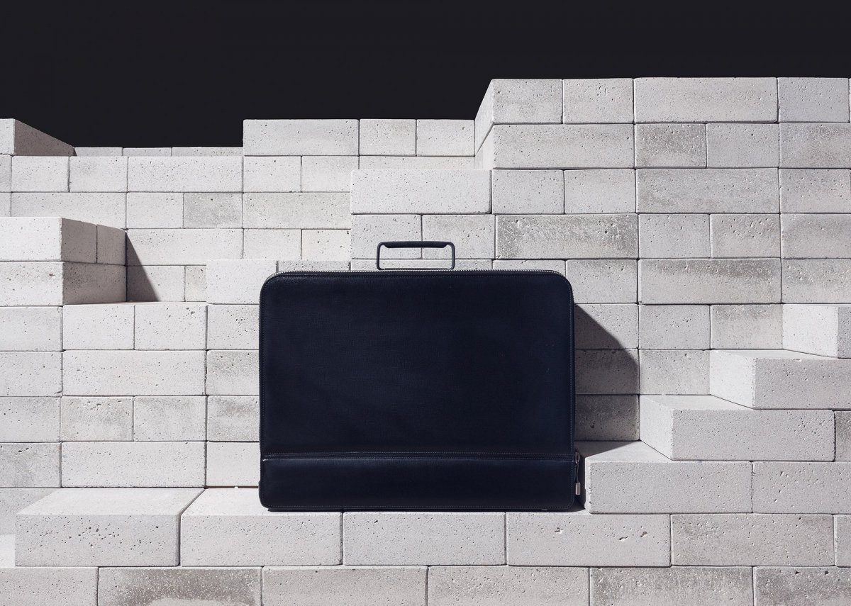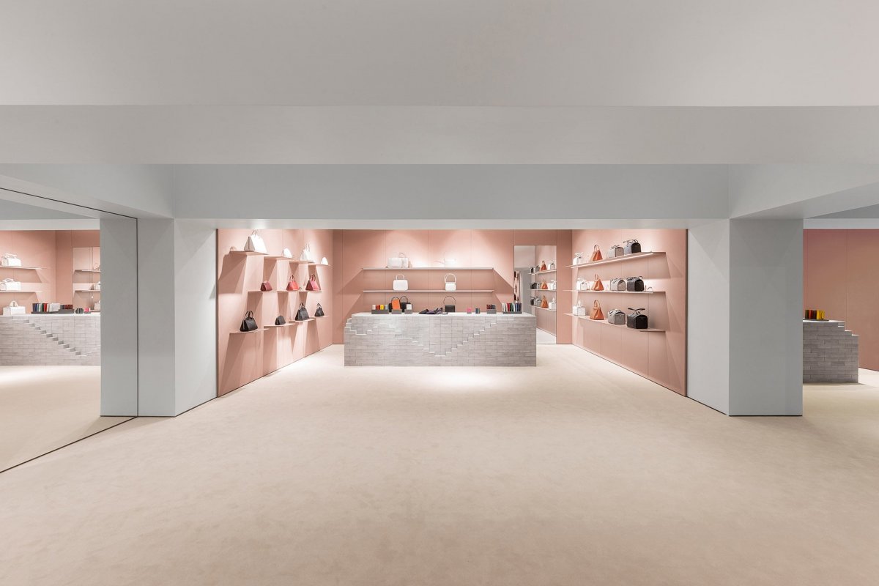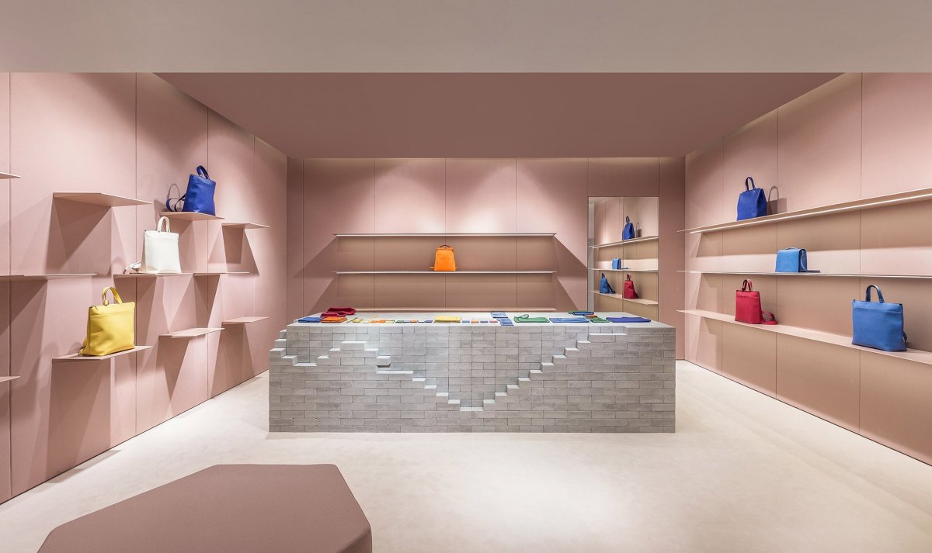
The restyling of the Valextra boutique in the heart of Milan is inspired by two core elements: space and the objects within.
The architect’s intervention aims at making space express itself spontaneously, at voicing its geometric structure and imposing beauty, and bringing the system of columns and beams to the centre of attention. Leaving the frame untouched,Bernard Bernard Dubois plays instead with perspective,amplifying its depth through mirrors placed on the side and back walls of the store.
Monumental, clean and freedom to breathe are the key words of this significant remake, where the essential structure is divided into three main sections, each one comprised of distinctive, intimate rooms. To further exalt the space’s generous dimensions and architecture, Bernard Dubois covers the floor with beige fitted carpet and upholsters the walls with differently coloured textures: aquamarine green at the entrance, vibrant yellow in the middle, and pink in the last part.
The blend between the gentle touch of the hued fabric-walls and the bold, solid contours of the unfinished furnishing elements creates a strong, deliberate contrast. A subtle balance of soft and rigid accents that somehow recalls the union.
- Interiors: Bernard Dubois Architects
- Photos: Marco Cappelletti Delfino Sisto Legnani
- Words: Qianqian

