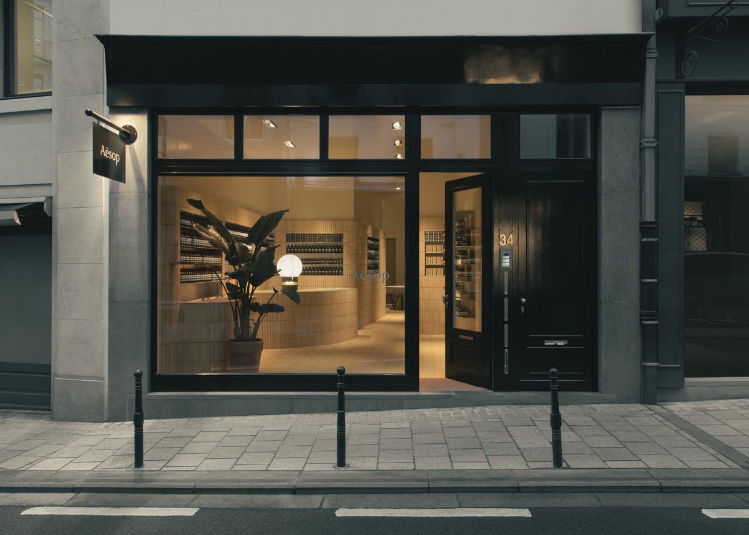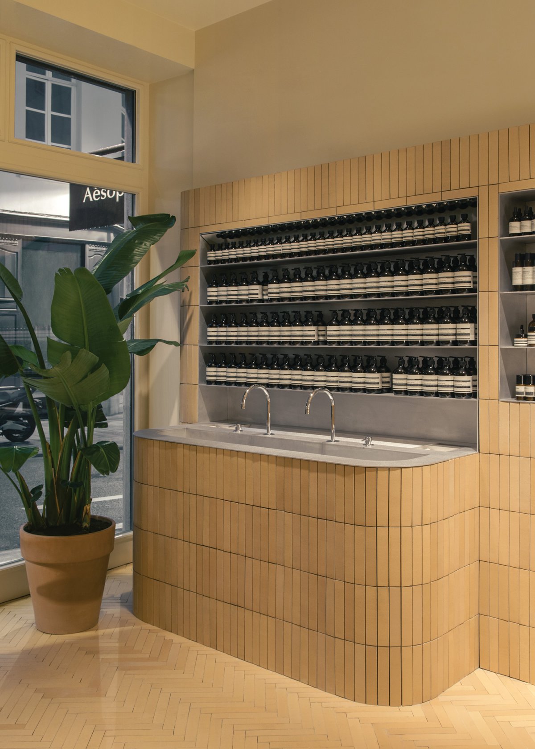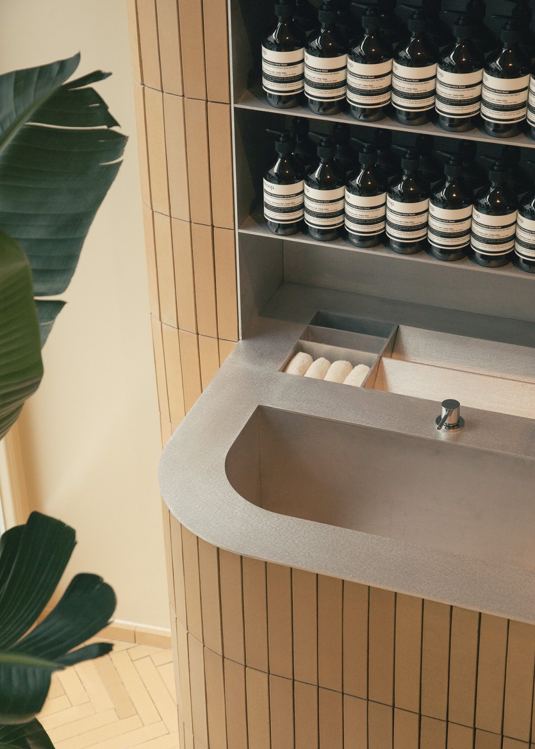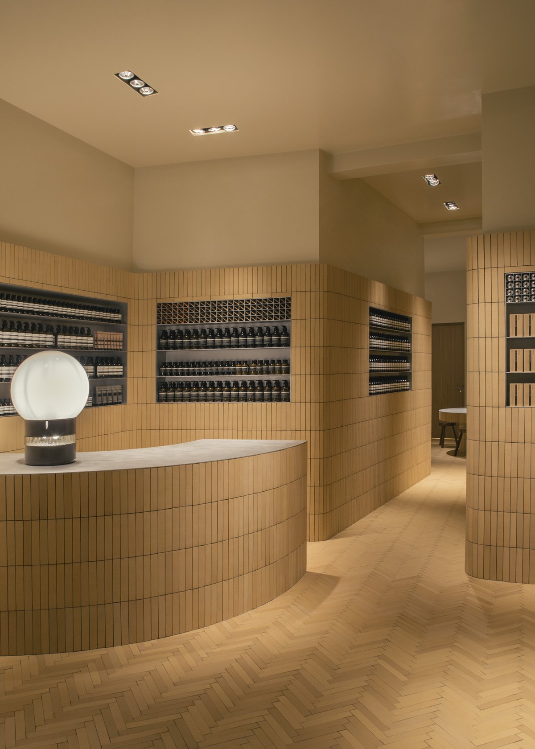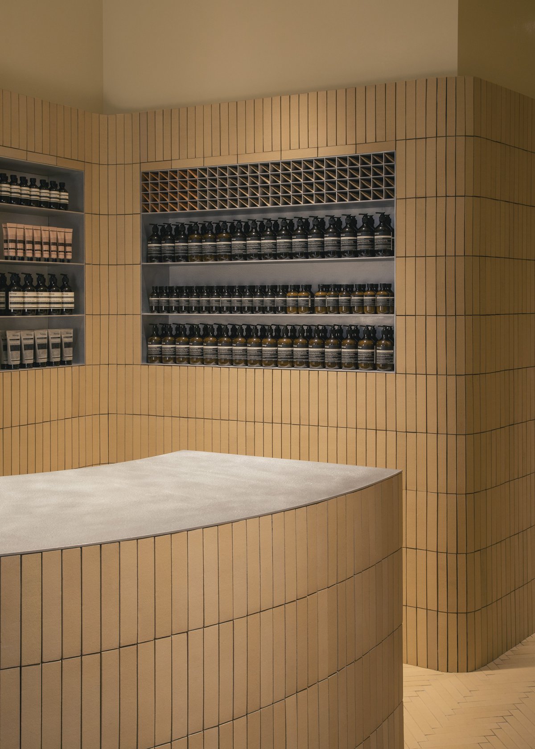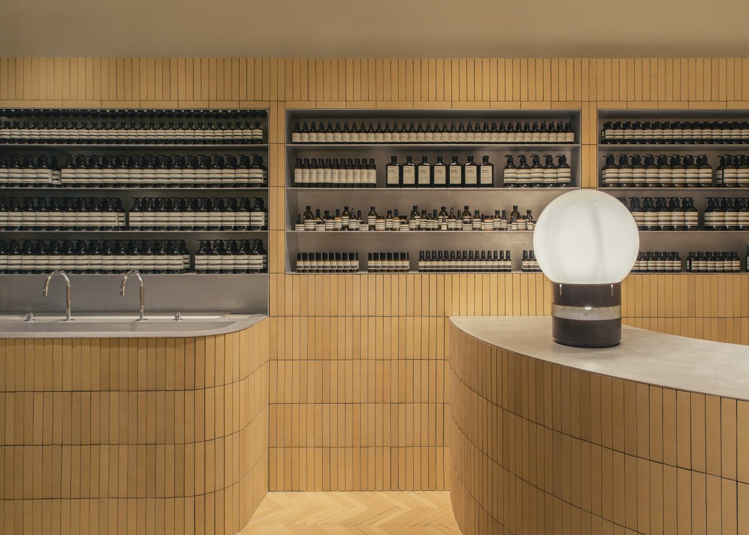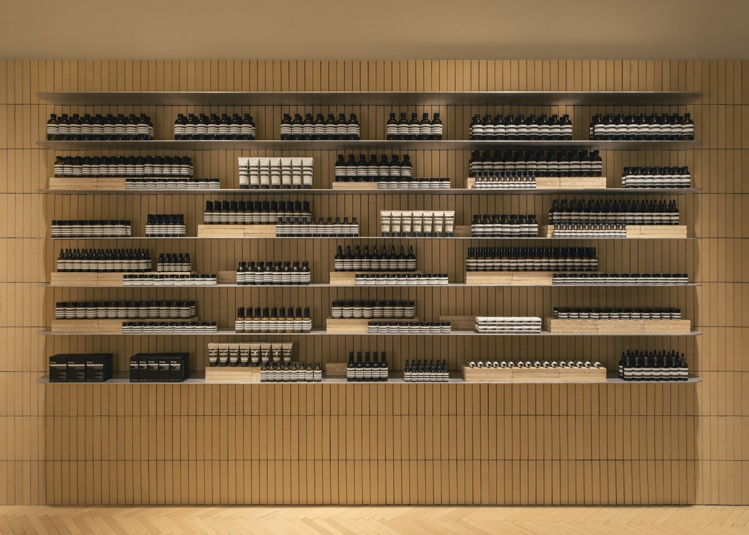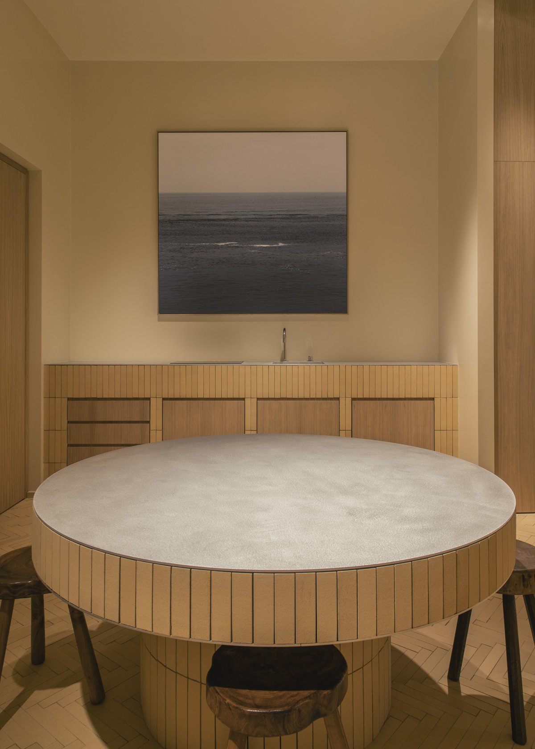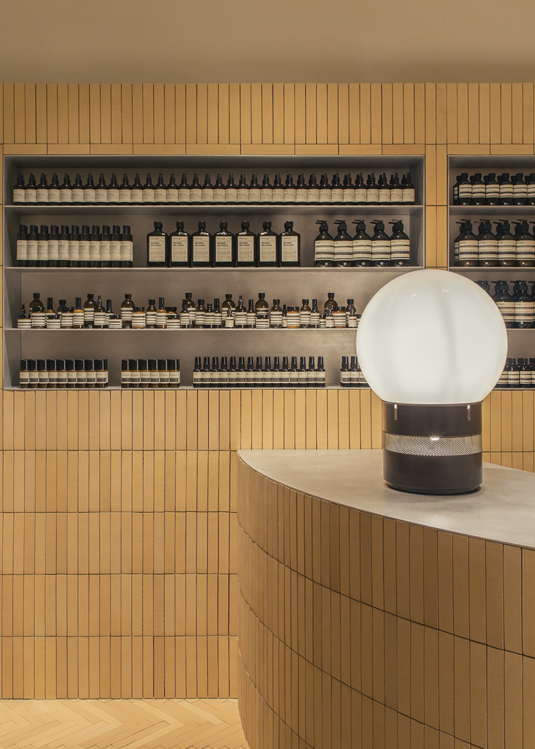
Aesop Brussels is a minimalist storefront located in Brussels, Belgium, designed by Bernard Dubois Architects. The space is characterized by herringbone flooring and light brown briquettes that create a series of chamfered and arching forms.
Large windows with dark frames contrast against the warm interior. The curvature of the shelving and structure of the interior creates the illusion of an expansive space, partially concealing a semi-private back area that consists of a large round table surrounded by stools.
Bernard Dubois used the yellow bricks typical of Belgian 1930s and 1960s architecture In their original use, vertically laid bricks were used for the lintels of the buildings to help navigate curves. Dubois' interior features a curved sink unit and counter, so the vertical arrangement allowed the brick to follow the shape of the design.The architect reversed this pattern to mark out the top of each shelving recess. The pattern is changed again to create a parquet effect on the floor.The space features inlaid shelves to display the brand's products.
The front portion of the store contains the double sink, payment counter and recessed shelves for Aesop's products.A narrow corridor leads to an additional space at the back, with a kitchen, washroom, storage made from oak and wooden seating for staff and customers.
- Interiors: Bernard Dubois Architects
- Photos: Romain Laprade
- Words: Qianqian

